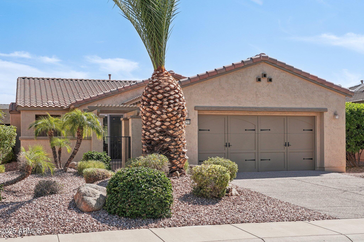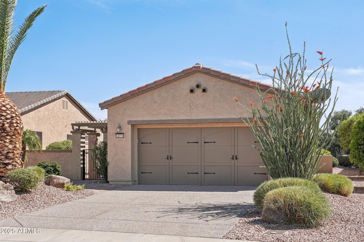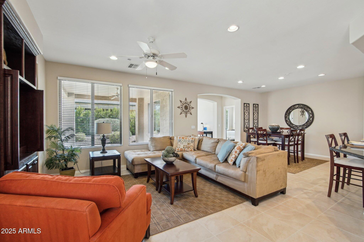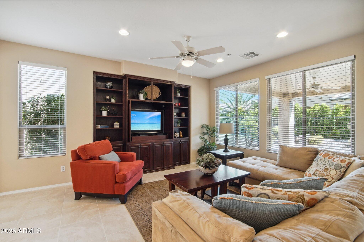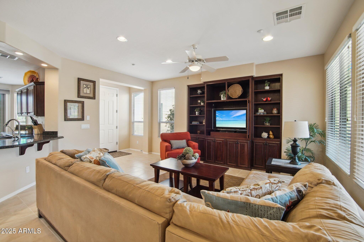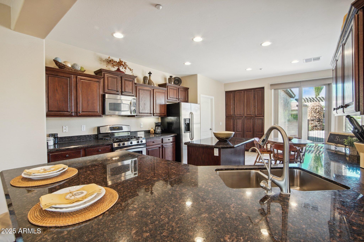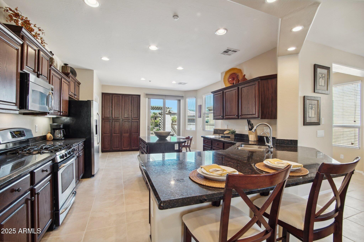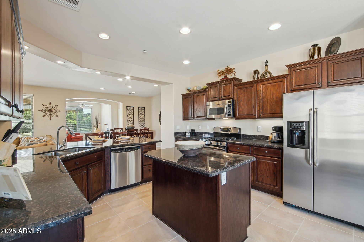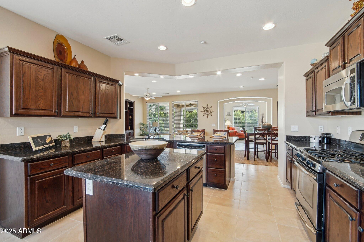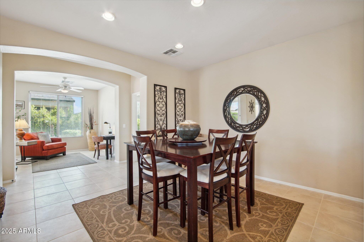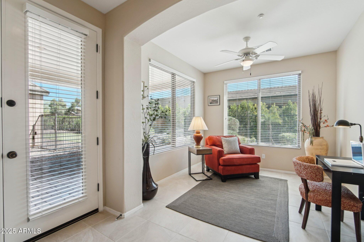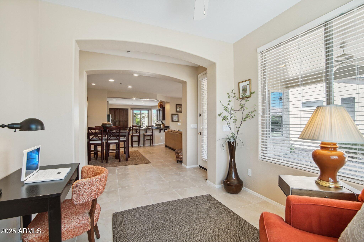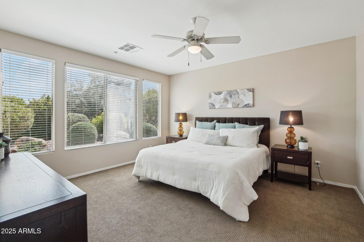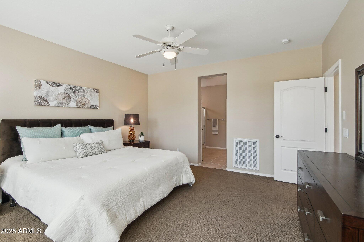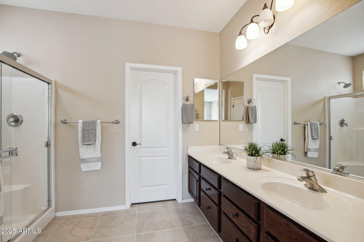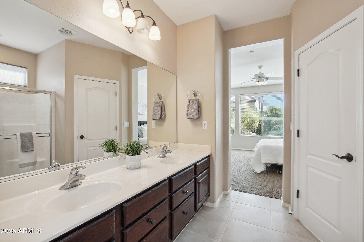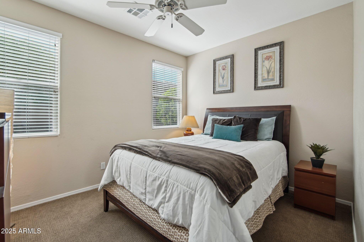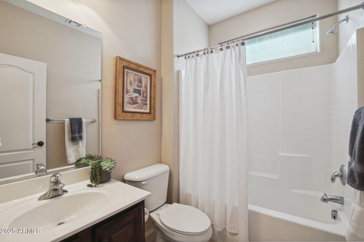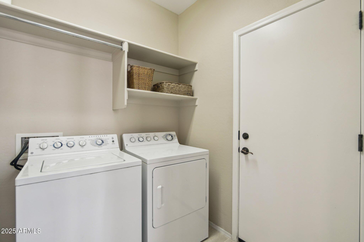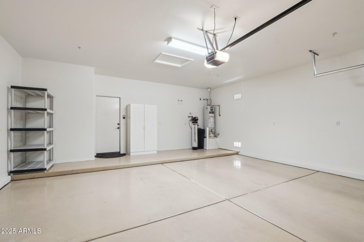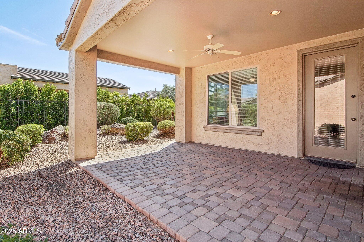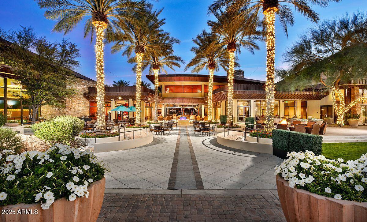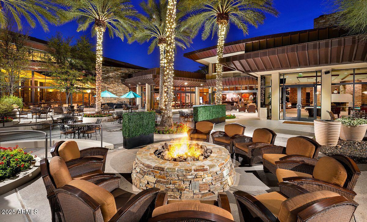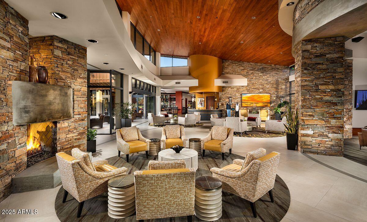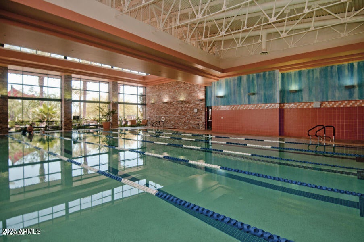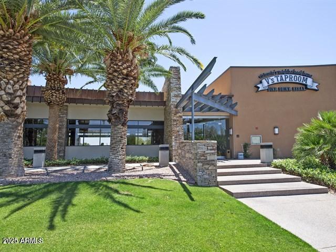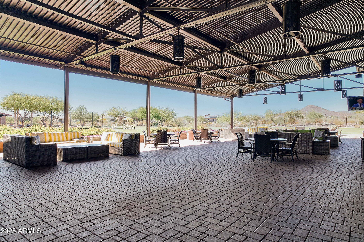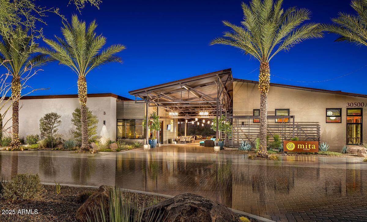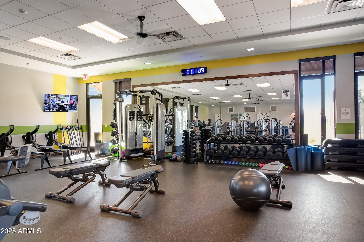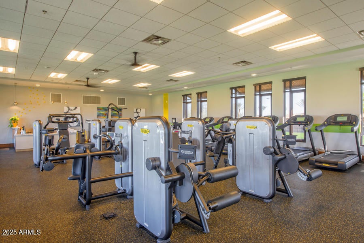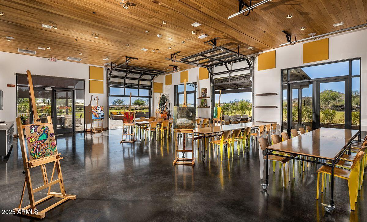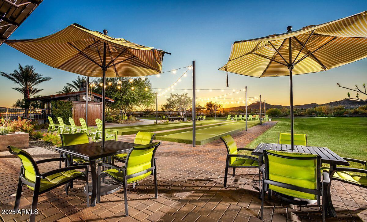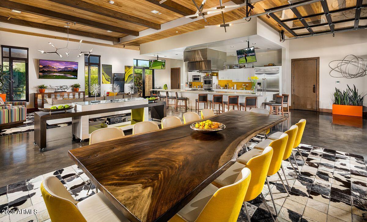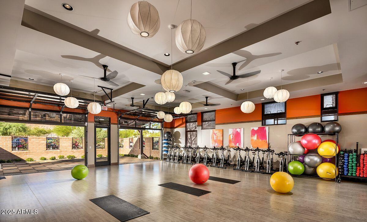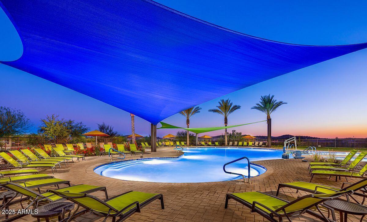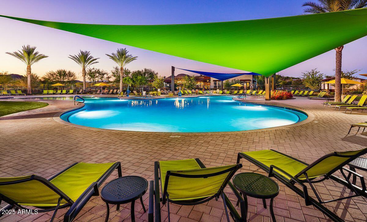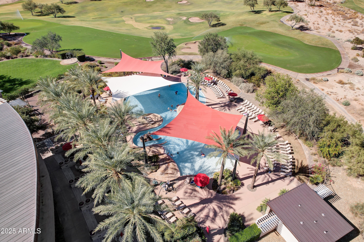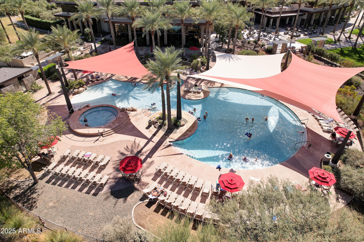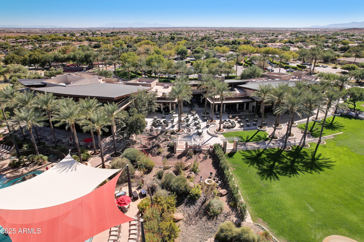$459,000 - 12711 W Pinnacle Vista Drive, Peoria
- 2
- Bedrooms
- 2
- Baths
- 1,656
- SQ. Feet
- 0.16
- Acres
This Pristine, TURN-KEY Montis (One of Shea's Best Selling Floor Plans) will not disappoint & FURNITURE IS INCLUDED!! Situated on a very quiet street w/ an IDEAL SOUTH-FACING Backyard!! The beautiful curb appeal invites you into the charming PAVER courtyard. Step inside and you will love the ''open'' concept w/ this great room floor plan. You're not isolated in the kitchen & it opens to the great room & features an eat-in nook, a prep island & an abundance of Raised Panel cabinetry that is staggered w/ larger crown molding, GRANITE SLAB & SS GAS Appliances. Gorgeous custom built-in cabinetry in the Great Room. Enjoy the oversized tiles located in all the right areas & upgraded carpet in bedrooms. Step outside to PAVER PATIO! HVAC system is NEWER & EXTERIOR was PAINTED in 2025!!
Essential Information
-
- MLS® #:
- 6852332
-
- Price:
- $459,000
-
- Bedrooms:
- 2
-
- Bathrooms:
- 2.00
-
- Square Footage:
- 1,656
-
- Acres:
- 0.16
-
- Year Built:
- 2005
-
- Type:
- Residential
-
- Sub-Type:
- Single Family Residence
-
- Style:
- Santa Barbara/Tuscan
-
- Status:
- Active Under Contract
Community Information
-
- Address:
- 12711 W Pinnacle Vista Drive
-
- Subdivision:
- TRILOGY AT VISTANCIA
-
- City:
- Peoria
-
- County:
- Maricopa
-
- State:
- AZ
-
- Zip Code:
- 85383
Amenities
-
- Amenities:
- Golf, Pickleball, Gated, Community Spa Htd, Community Pool Htd, Tennis Court(s), Playground, Biking/Walking Path, Fitness Center
-
- Utilities:
- APS,SW Gas3
-
- Parking Spaces:
- 4
-
- Parking:
- Garage Door Opener, Direct Access
-
- # of Garages:
- 2
-
- Pool:
- None
Interior
-
- Interior Features:
- High Speed Internet, Granite Counters, Double Vanity, Eat-in Kitchen, Breakfast Bar, 9+ Flat Ceilings, No Interior Steps, Kitchen Island, 3/4 Bath Master Bdrm
-
- Heating:
- Natural Gas
-
- Cooling:
- Central Air, Ceiling Fan(s), Programmable Thmstat
-
- Fireplaces:
- None
-
- # of Stories:
- 1
Exterior
-
- Lot Description:
- Sprinklers In Rear, Sprinklers In Front, Desert Back, Desert Front, Auto Timer H2O Front, Auto Timer H2O Back
-
- Windows:
- Low-Emissivity Windows, Dual Pane, Vinyl Frame
-
- Roof:
- Tile
-
- Construction:
- Stucco, Wood Frame, Painted
School Information
-
- District:
- Adult
-
- Elementary:
- Adult
-
- Middle:
- Adult
-
- High:
- Adult
Listing Details
- Listing Office:
- Realty Arizona Elite Group, Llc
