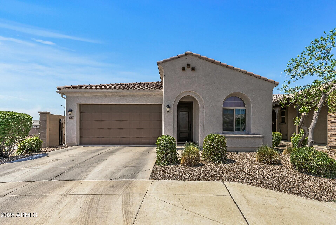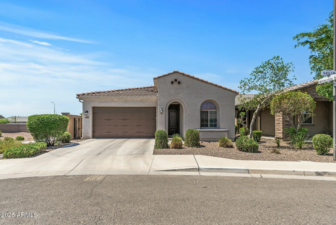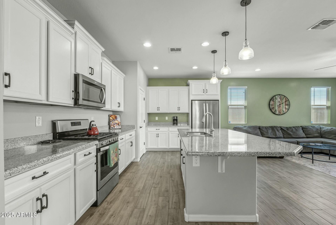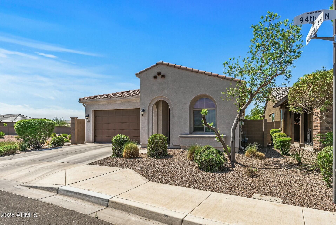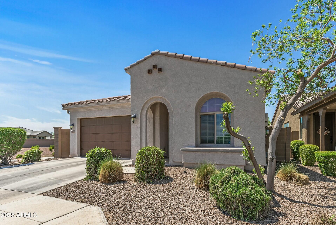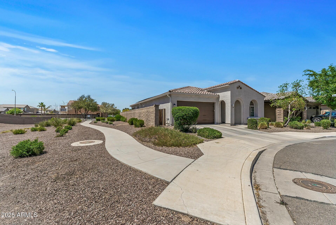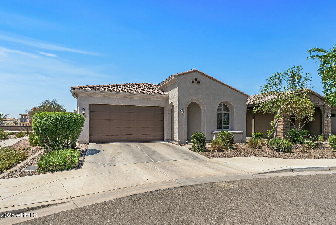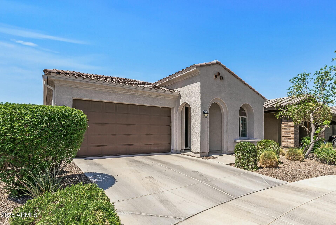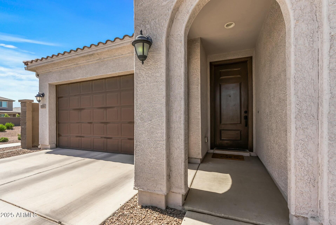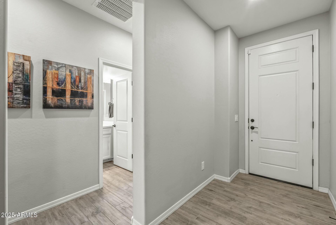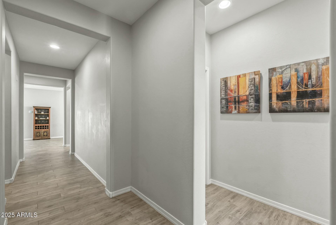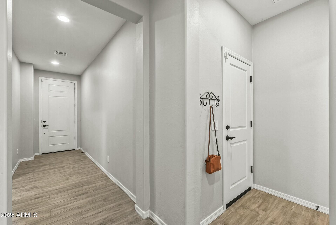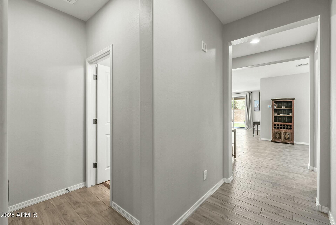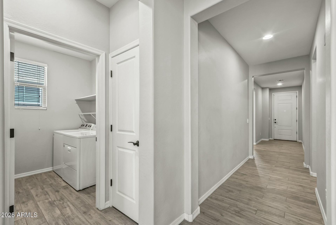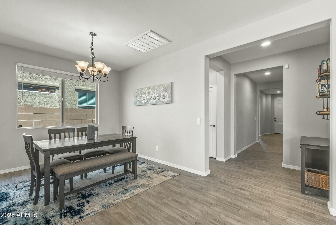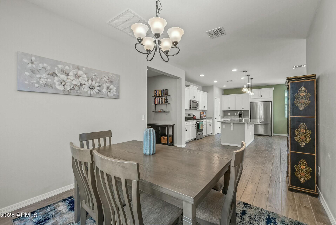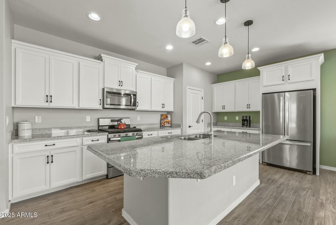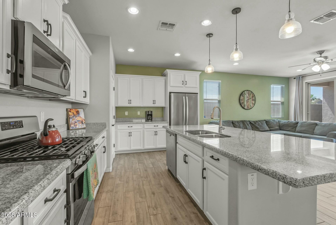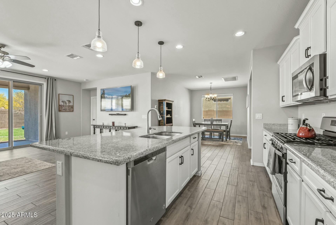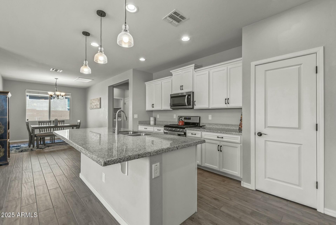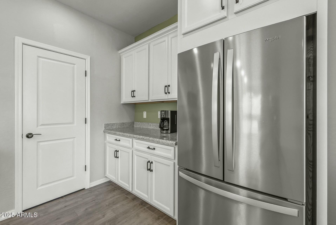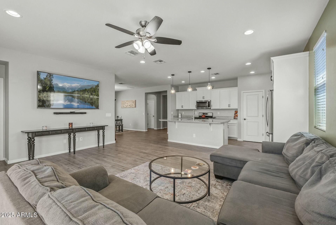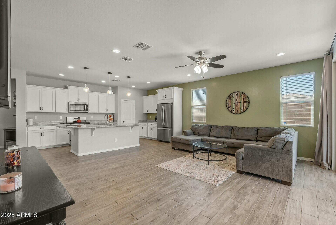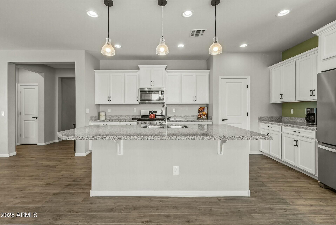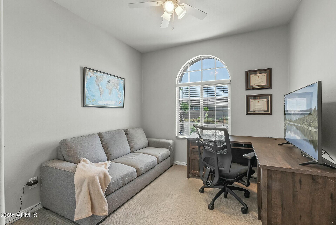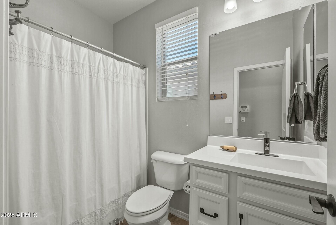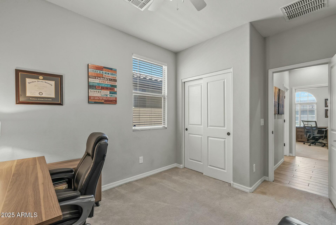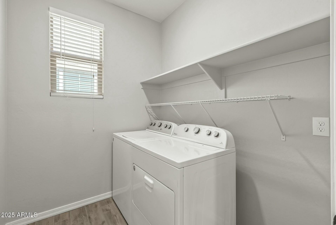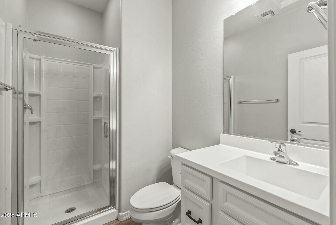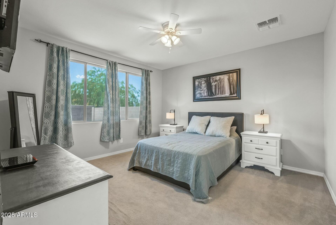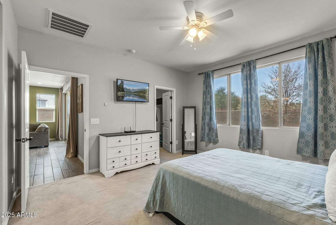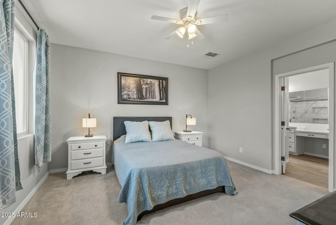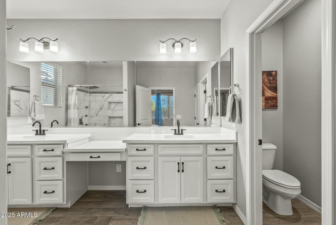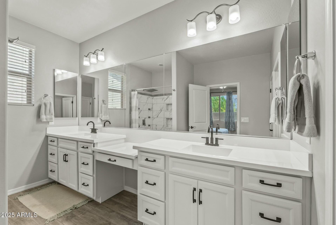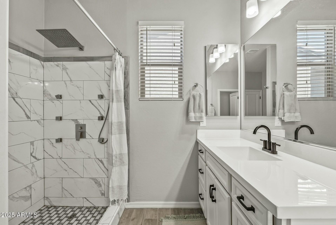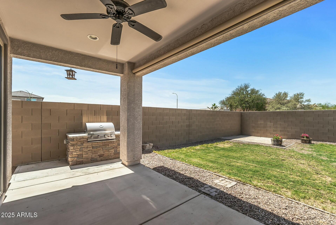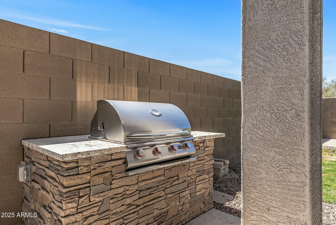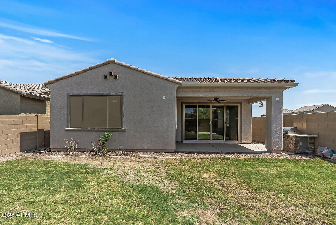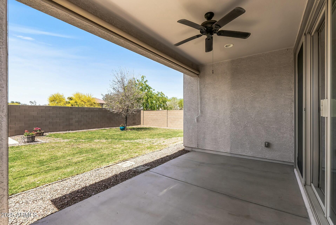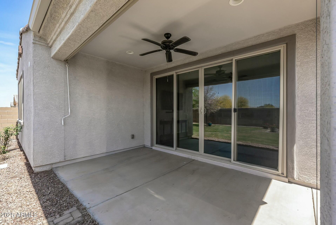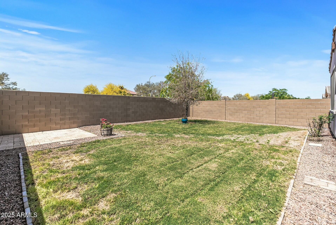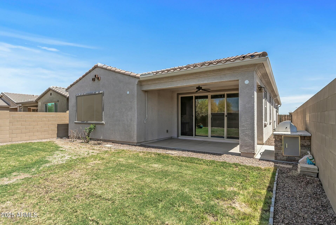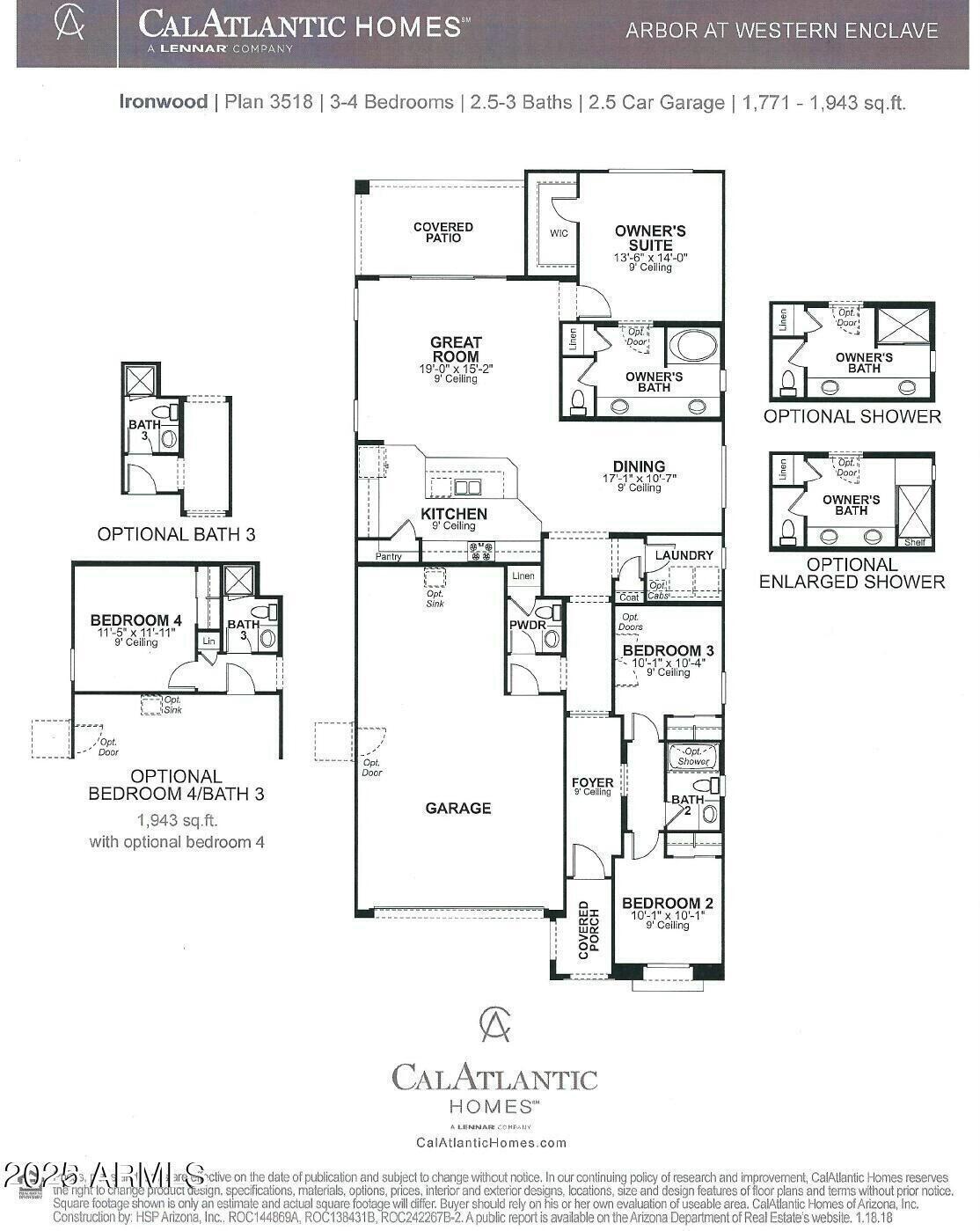$454,500 - 4510 N 94th Lane, Phoenix
- 3
- Bedrooms
- 3
- Baths
- 1,765
- SQ. Feet
- 0.13
- Acres
**Home has OWNED SOLAR, helps with lower utility bills! Welcome to this stunning and rare 3-bedroom, 3-bath home featuring a highly sought-after split floorplan and a 3 car tandem garage—perfect for extra storage or a third vehicle. Nestled in a quiet, gated community that borders a lush greenbelt, this home offers exceptional privacy with only one adjacent neighbor. Step inside to a spacious great room layout, highlighted by triple glass sliding doors that flood the space with natural light and seamlessly connect indoor and outdoor living. The gourmet kitchen is a chef's dream with granite countertops, a large island, upgraded cabinets with elegant crown molding, and a gas stove. Stylish wood-look tile floors are perfectly placed throughout high-traffic areas. Home has OWNED SOLAR, tankless water heater and water softening system throughout. Enjoy unbeatable convenience just minutes from premier shopping, dining, and entertainment options including Top Golf, Tanger Outlets, Westgate, State Farm Stadium, the new upcoming VAI Resort/Mattel Theme Park, and quick access to Loop 101. This home truly has it all...style, space, and location. Don't miss your chance to own this unique gem!
Essential Information
-
- MLS® #:
- 6852396
-
- Price:
- $454,500
-
- Bedrooms:
- 3
-
- Bathrooms:
- 3.00
-
- Square Footage:
- 1,765
-
- Acres:
- 0.13
-
- Year Built:
- 2018
-
- Type:
- Residential
-
- Sub-Type:
- Single Family Residence
-
- Style:
- Spanish
-
- Status:
- Active
Community Information
-
- Address:
- 4510 N 94th Lane
-
- Subdivision:
- WESTERN ENCLAVE
-
- City:
- Phoenix
-
- County:
- Maricopa
-
- State:
- AZ
-
- Zip Code:
- 85037
Amenities
-
- Amenities:
- Gated, Playground, Biking/Walking Path
-
- Utilities:
- SRP,SW Gas3
-
- Parking Spaces:
- 5
-
- Parking:
- Tandem Garage, Garage Door Opener, Extended Length Garage, Direct Access
-
- # of Garages:
- 3
-
- Pool:
- None
Interior
-
- Interior Features:
- High Speed Internet, Granite Counters, Double Vanity, Eat-in Kitchen, Breakfast Bar, 9+ Flat Ceilings, Kitchen Island, Pantry, Full Bth Master Bdrm
-
- Appliances:
- Gas Cooktop
-
- Heating:
- ENERGY STAR Qualified Equipment, Electric
-
- Cooling:
- Central Air, ENERGY STAR Qualified Equipment
-
- Fireplaces:
- None
-
- # of Stories:
- 1
Exterior
-
- Exterior Features:
- Built-in Barbecue
-
- Lot Description:
- Sprinklers In Rear, Sprinklers In Front, Desert Front, Grass Back
-
- Windows:
- Low-Emissivity Windows, Dual Pane, ENERGY STAR Qualified Windows, Vinyl Frame
-
- Roof:
- Tile
-
- Construction:
- Spray Foam Insulation, Stucco, Wood Frame, Blown Cellulose, Painted, Block
School Information
-
- District:
- Tolleson Union High School District
-
- Elementary:
- Pendergast Elementary School
-
- Middle:
- Pendergast Elementary School
-
- High:
- Copper Canyon High School
Listing Details
- Listing Office:
- Jason Mitchell Real Estate
