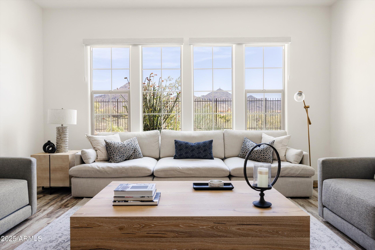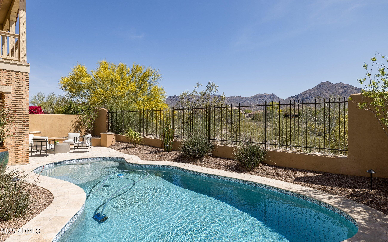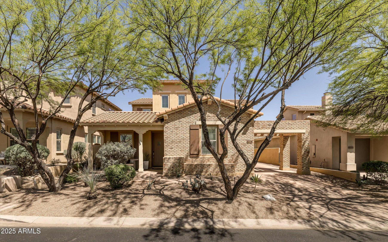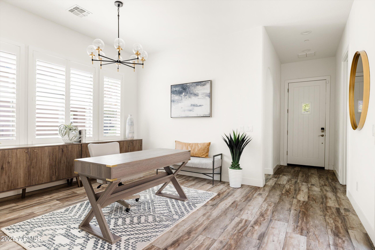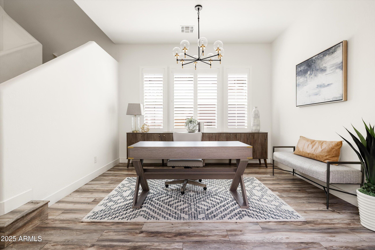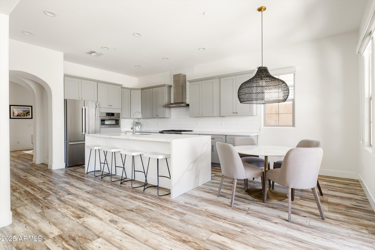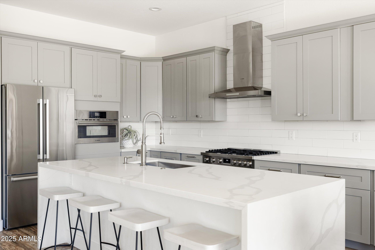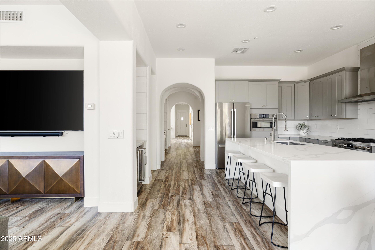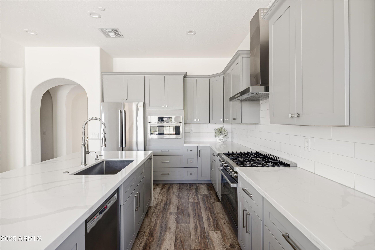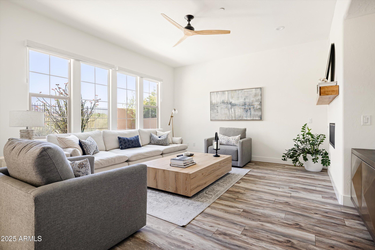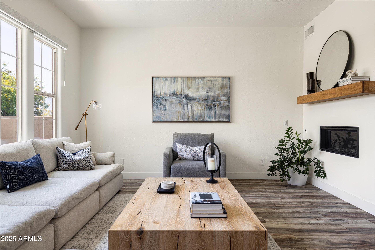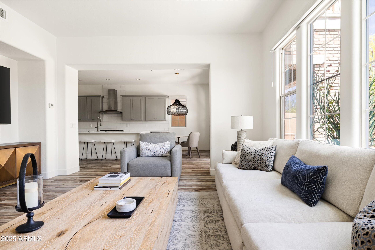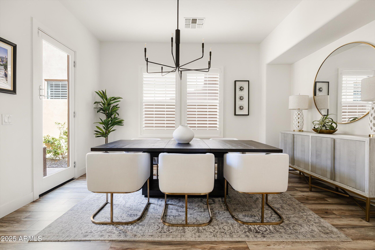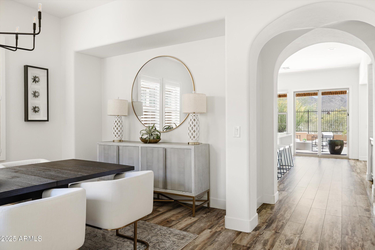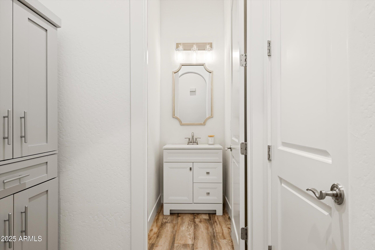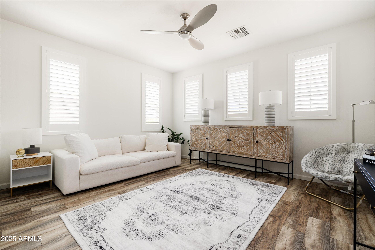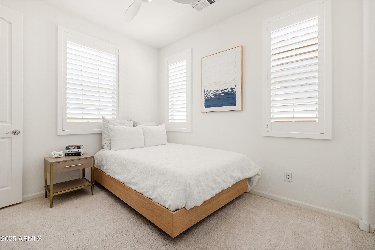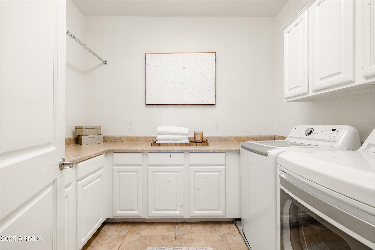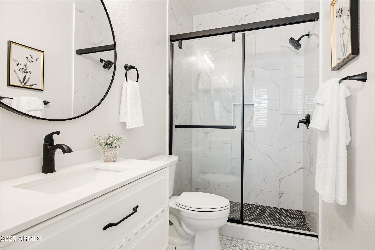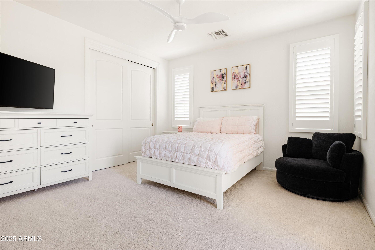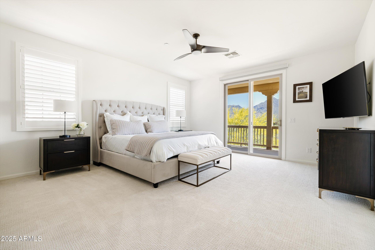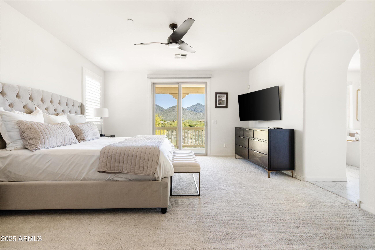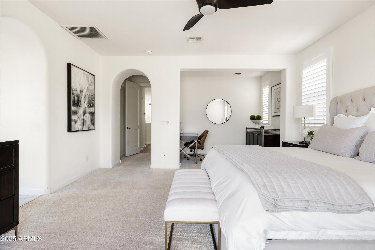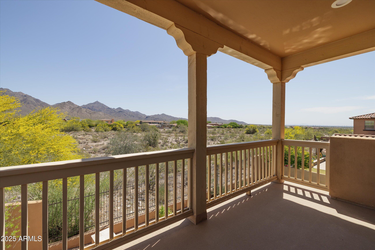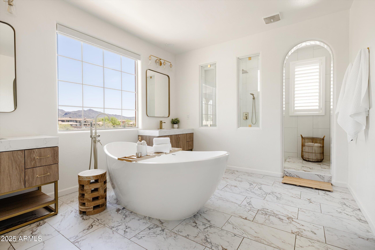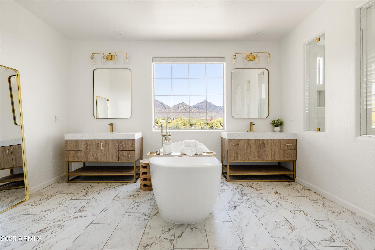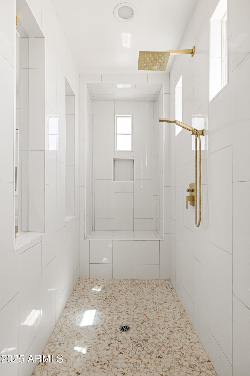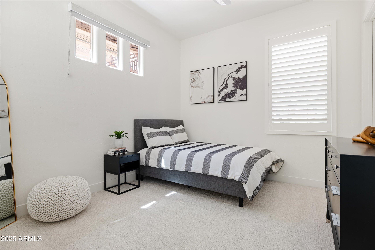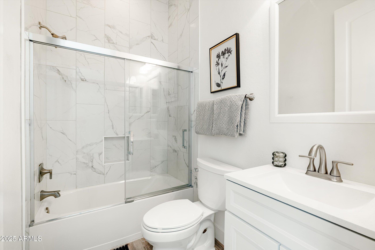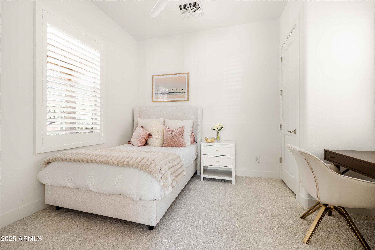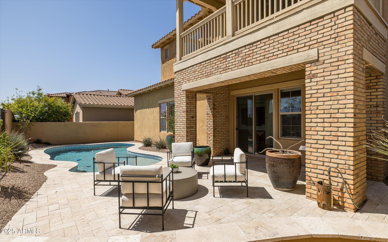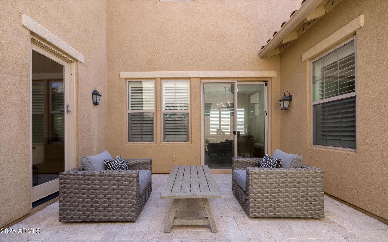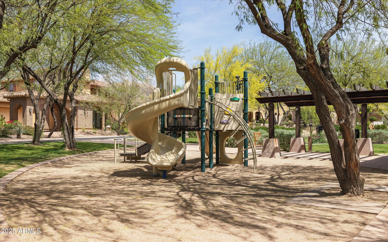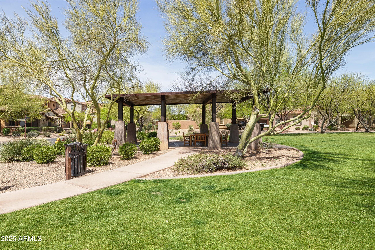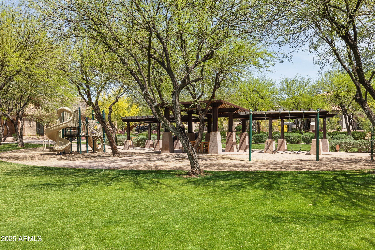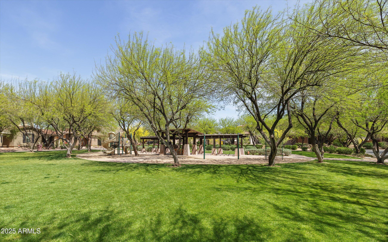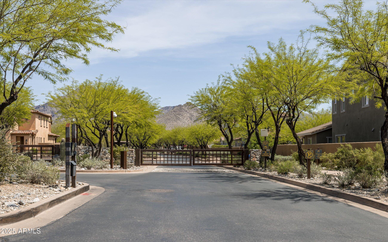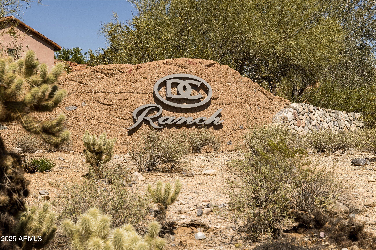$1,875,000 - 18267 N 95th Street, Scottsdale
- 5
- Bedrooms
- 4
- Baths
- 3,636
- SQ. Feet
- 0.15
- Acres
Situated on a picturesque tree-lined street and backing to a natural preserve, this beautifully updated home seamlessly blends modern luxury with family-friendly living while offering some of the best views in all of DC Ranch. Inside, you'll find five bedrooms, 3.5 remodeled bathrooms, two versatile office/flex spaces, and a generous loft. The gourmet kitchen with Bosch appliances, custom cabinetry, and quartz countertops opens to an inviting great room with breathtaking McDowell Mountain views. Additional recent updates include a resurfaced PebbleTec pool, updated backyard landscaping, new plantation shutters, automated shades and designer lighting, making this home the perfect turnkey retreat in a prime gated North Scottsdale location.
Essential Information
-
- MLS® #:
- 6852403
-
- Price:
- $1,875,000
-
- Bedrooms:
- 5
-
- Bathrooms:
- 4.00
-
- Square Footage:
- 3,636
-
- Acres:
- 0.15
-
- Year Built:
- 2005
-
- Type:
- Residential
-
- Sub-Type:
- Single Family Residence
-
- Status:
- Active
Community Information
-
- Address:
- 18267 N 95th Street
-
- Subdivision:
- DC RANCH PARCEL 1.14
-
- City:
- Scottsdale
-
- County:
- Maricopa
-
- State:
- AZ
-
- Zip Code:
- 85255
Amenities
-
- Amenities:
- Pickleball, Gated, Community Spa, Community Pool, Community Media Room, Tennis Court(s), Playground, Biking/Walking Path
-
- Utilities:
- APS,SW Gas3
-
- Parking Spaces:
- 3
-
- Parking:
- Tandem Garage, Direct Access
-
- # of Garages:
- 3
-
- View:
- Mountain(s)
-
- Pool:
- Private
Interior
-
- Interior Features:
- High Speed Internet, Granite Counters, Upstairs, Eat-in Kitchen, Breakfast Bar, 9+ Flat Ceilings, Wet Bar, Kitchen Island, Pantry, Full Bth Master Bdrm, Separate Shwr & Tub
-
- Appliances:
- Gas Cooktop
-
- Heating:
- Natural Gas
-
- Cooling:
- Central Air, Ceiling Fan(s)
-
- Fireplace:
- Yes
-
- Fireplaces:
- 1 Fireplace
-
- # of Stories:
- 2
Exterior
-
- Exterior Features:
- Balcony, Private Yard
-
- Lot Description:
- Desert Back, Desert Front, Auto Timer H2O Front, Auto Timer H2O Back
-
- Windows:
- Low-Emissivity Windows, Dual Pane
-
- Roof:
- Tile
-
- Construction:
- Stucco, Wood Frame, Painted
School Information
-
- District:
- Scottsdale Unified District
-
- Elementary:
- Copper Ridge School
-
- Middle:
- Copper Ridge School
-
- High:
- Chaparral High School
Listing Details
- Listing Office:
- The Noble Agency
