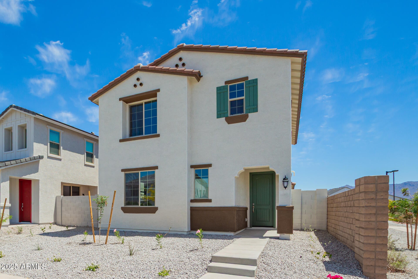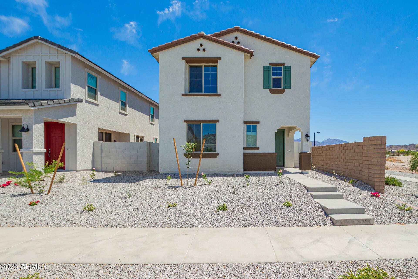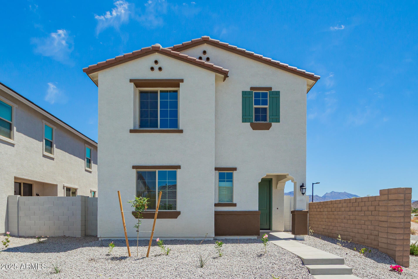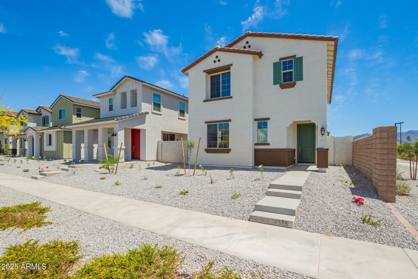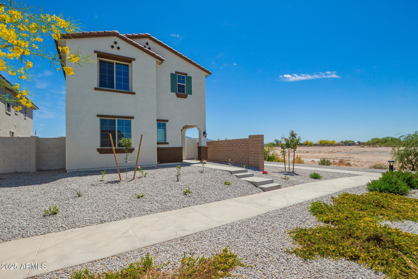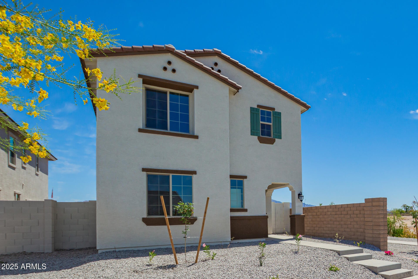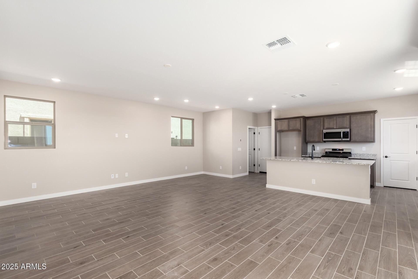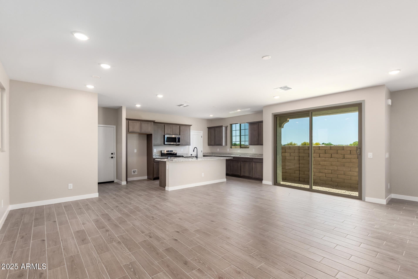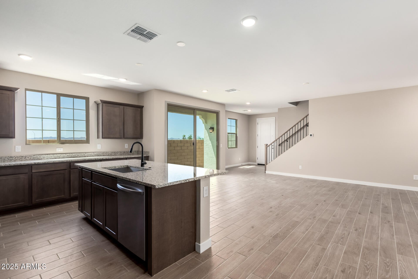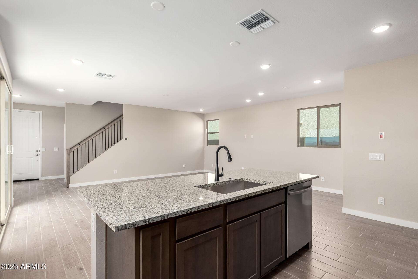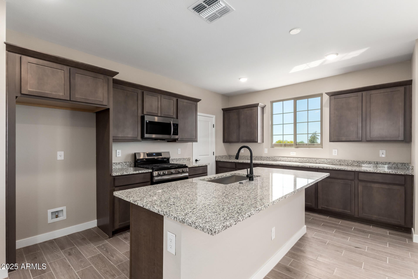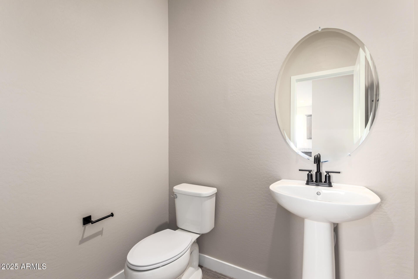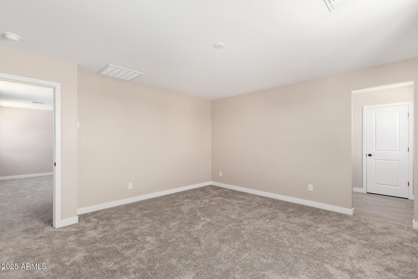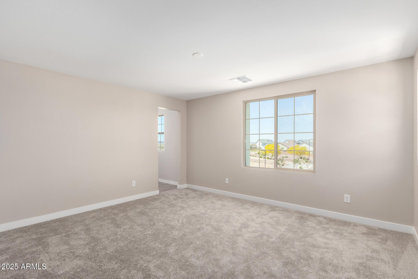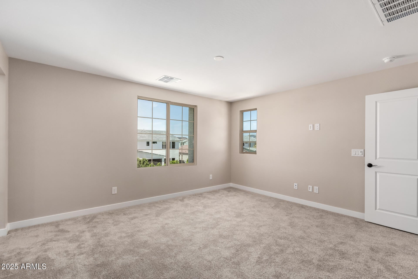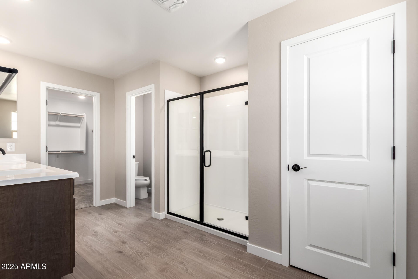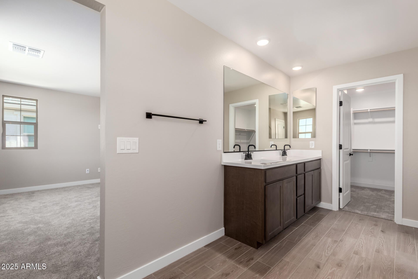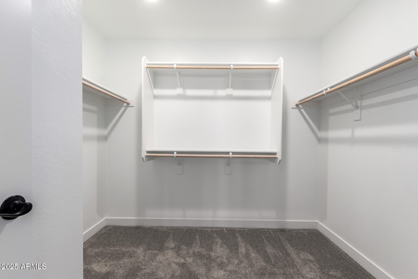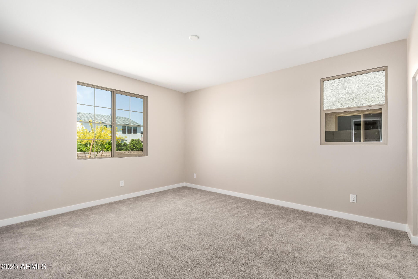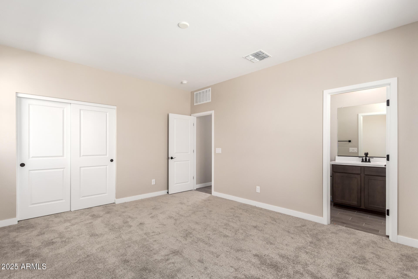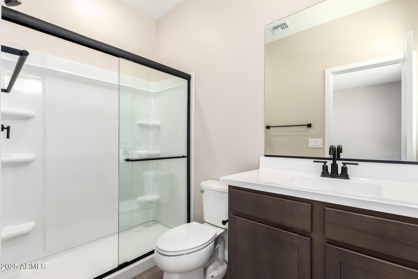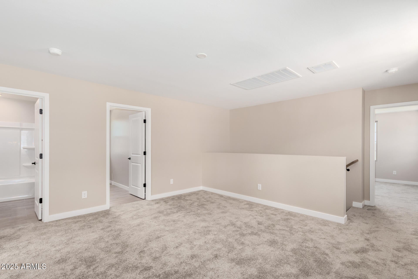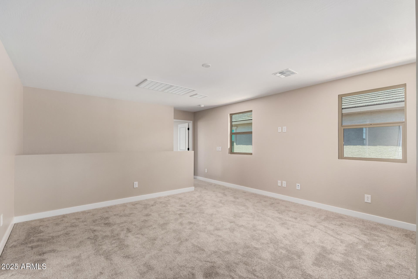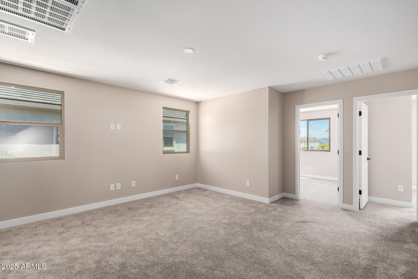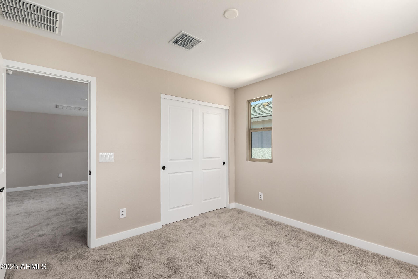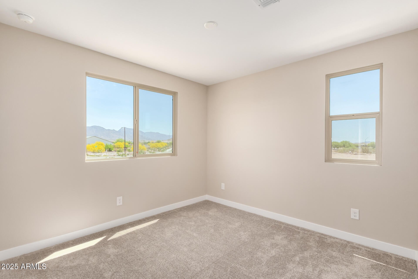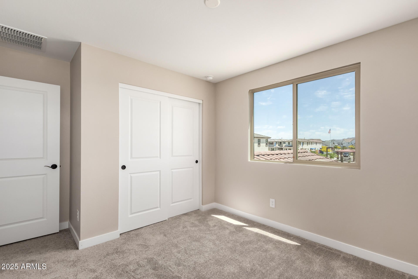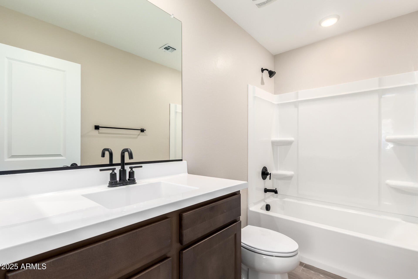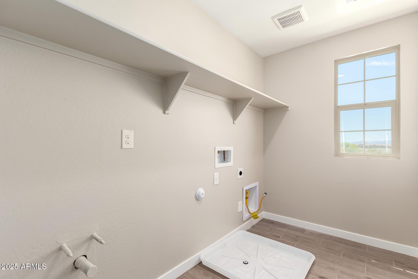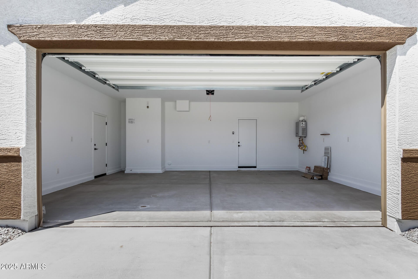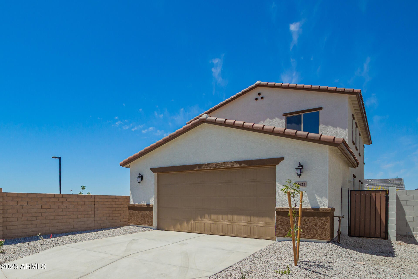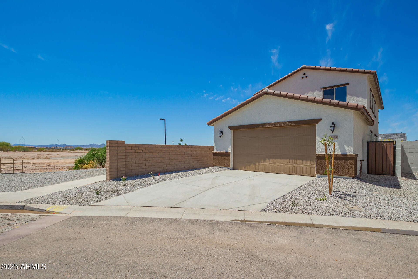$418,724 - 15622 S 181st Drive, Goodyear
- 4
- Bedrooms
- 4
- Baths
- 2,194
- SQ. Feet
- 0.09
- Acres
Move In Ready. Builder is offering below market interest rate plus closing cost incentive. Lowest price new builds in Estrella Master Planned community. 4-bedroom, 3.5 bath, High-Performance Home has an open concept with a great room, dining room and kitchen creatively laid out with side-yard patio and mission stair railing. First floor guest suite with bathroom attached. Upgraded flooring, countertops and cabinets are just some of the features. Upstairs is an open loft, two secondary bedrooms, and upstairs laundry! Large primary suite with walk-in closet and large shower. Home automation, and healthy lifestyle with a built-in air purification system. Enjoy views of the mountains, 8' garage door and plenty of common spaces to enjoy the Arizona weather and nearby community center.
Essential Information
-
- MLS® #:
- 6852448
-
- Price:
- $418,724
-
- Bedrooms:
- 4
-
- Bathrooms:
- 4.00
-
- Square Footage:
- 2,194
-
- Acres:
- 0.09
-
- Year Built:
- 2025
-
- Type:
- Residential
-
- Sub-Type:
- Single Family Residence
-
- Style:
- Spanish
-
- Status:
- Active
Community Information
-
- Address:
- 15622 S 181st Drive
-
- Subdivision:
- ESTRELLA PARCEL 9.29
-
- City:
- Goodyear
-
- County:
- Maricopa
-
- State:
- AZ
-
- Zip Code:
- 85338
Amenities
-
- Amenities:
- Golf, Pickleball, Community Pool Htd, Community Pool, Tennis Court(s), Playground, Biking/Walking Path, Fitness Center
-
- Utilities:
- APS,SW Gas3
-
- Parking Spaces:
- 4
-
- Parking:
- Unassigned, Garage Door Opener, Direct Access, Rear Vehicle Entry
-
- # of Garages:
- 2
-
- View:
- Mountain(s)
-
- Pool:
- None
Interior
-
- Interior Features:
- High Speed Internet, Smart Home, Granite Counters, Double Vanity, Upstairs, Breakfast Bar, 9+ Flat Ceilings, Soft Water Loop, Kitchen Island, Full Bth Master Bdrm
-
- Heating:
- Electric, Natural Gas
-
- Cooling:
- Central Air, Programmable Thmstat
-
- Fireplaces:
- None
-
- # of Stories:
- 2
Exterior
-
- Exterior Features:
- Playground, Private Yard
-
- Lot Description:
- Sprinklers In Front, Corner Lot, Desert Front, Dirt Back, Auto Timer H2O Front
-
- Windows:
- Low-Emissivity Windows, Dual Pane, Vinyl Frame
-
- Roof:
- Tile
-
- Construction:
- Stucco, Wood Frame, Painted
School Information
-
- District:
- Buckeye Union High School District
-
- Elementary:
- Westar Elementary School
-
- Middle:
- Westar Elementary School
-
- High:
- Estrella Foothills High School
Listing Details
- Listing Office:
- Landsea Homes
