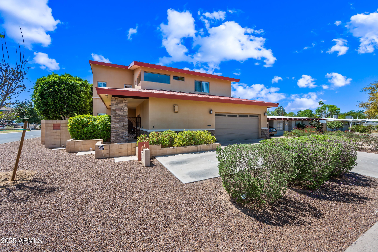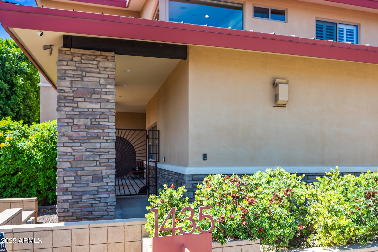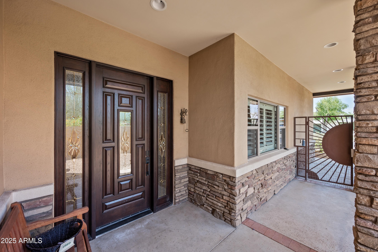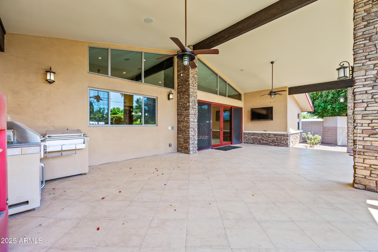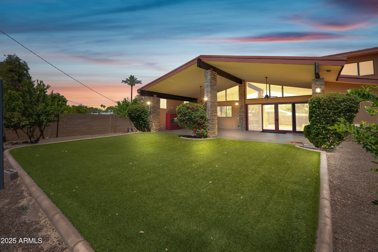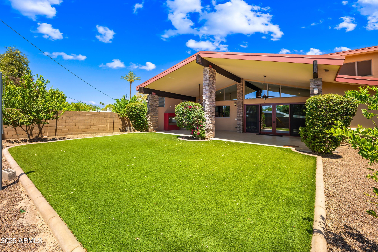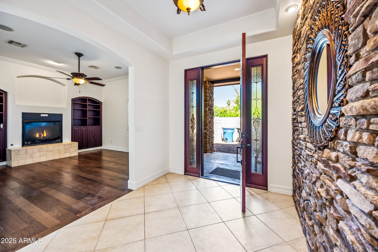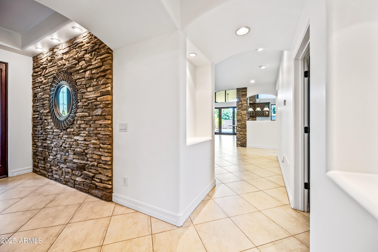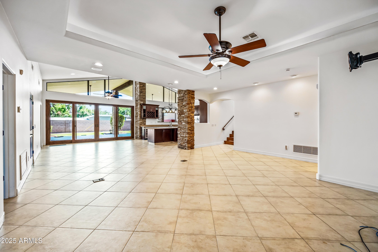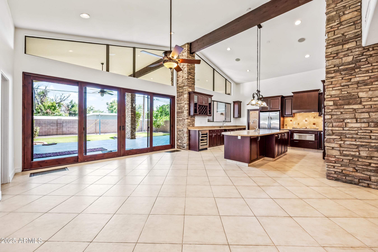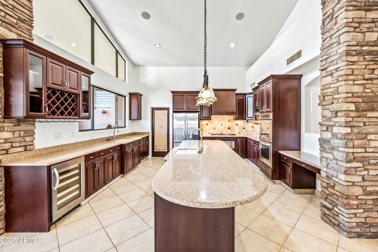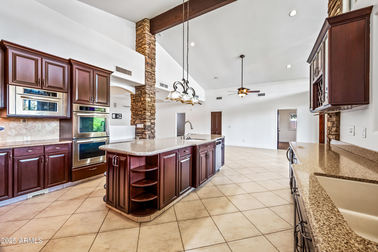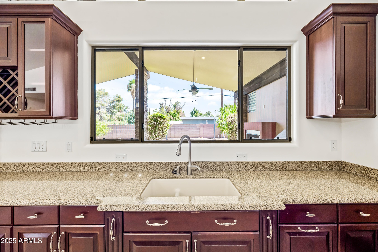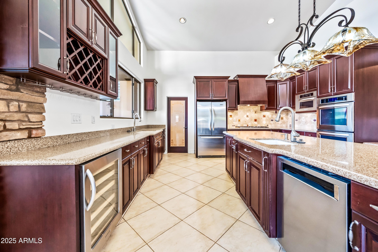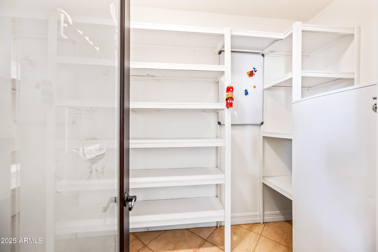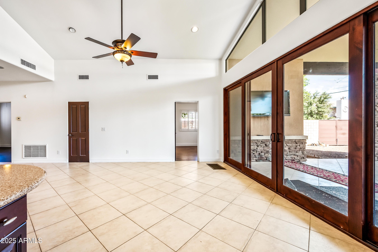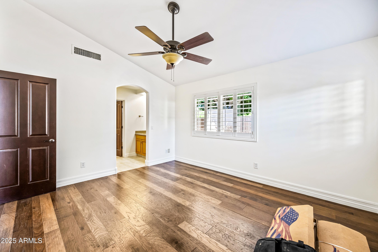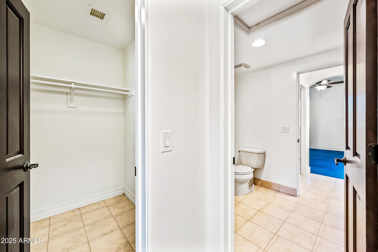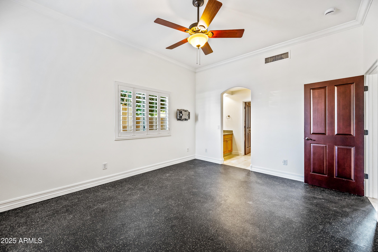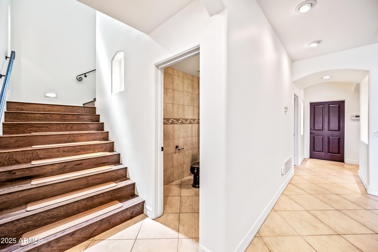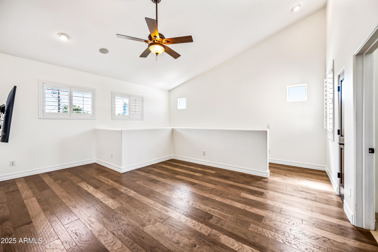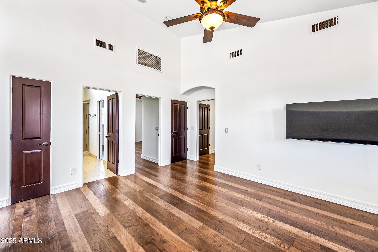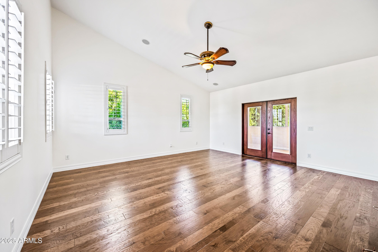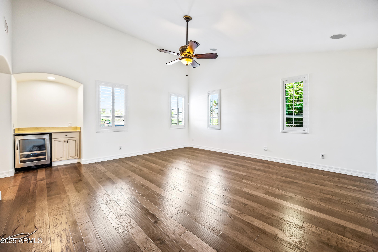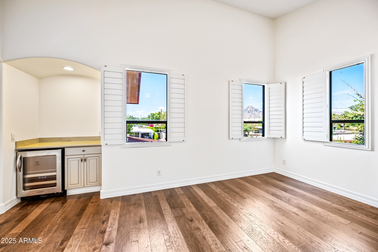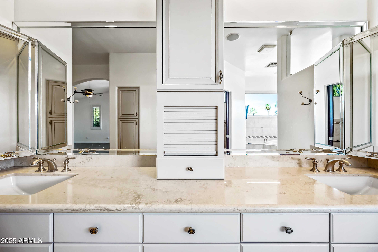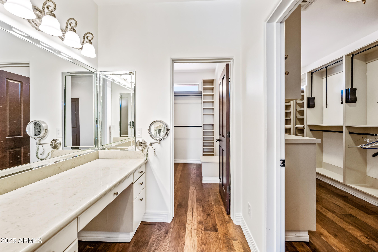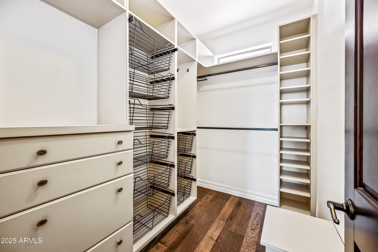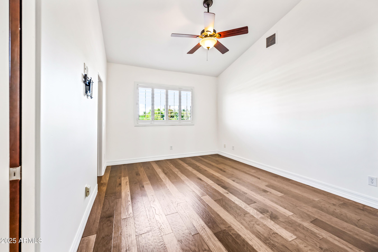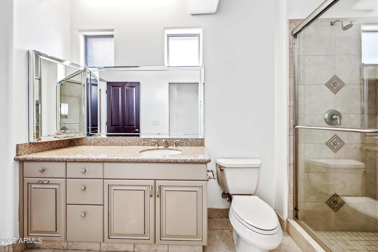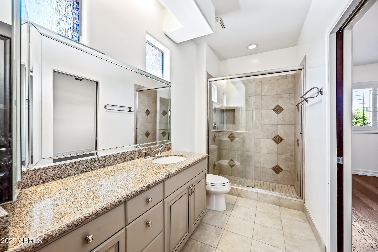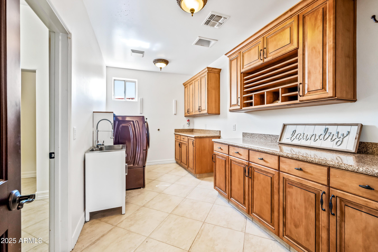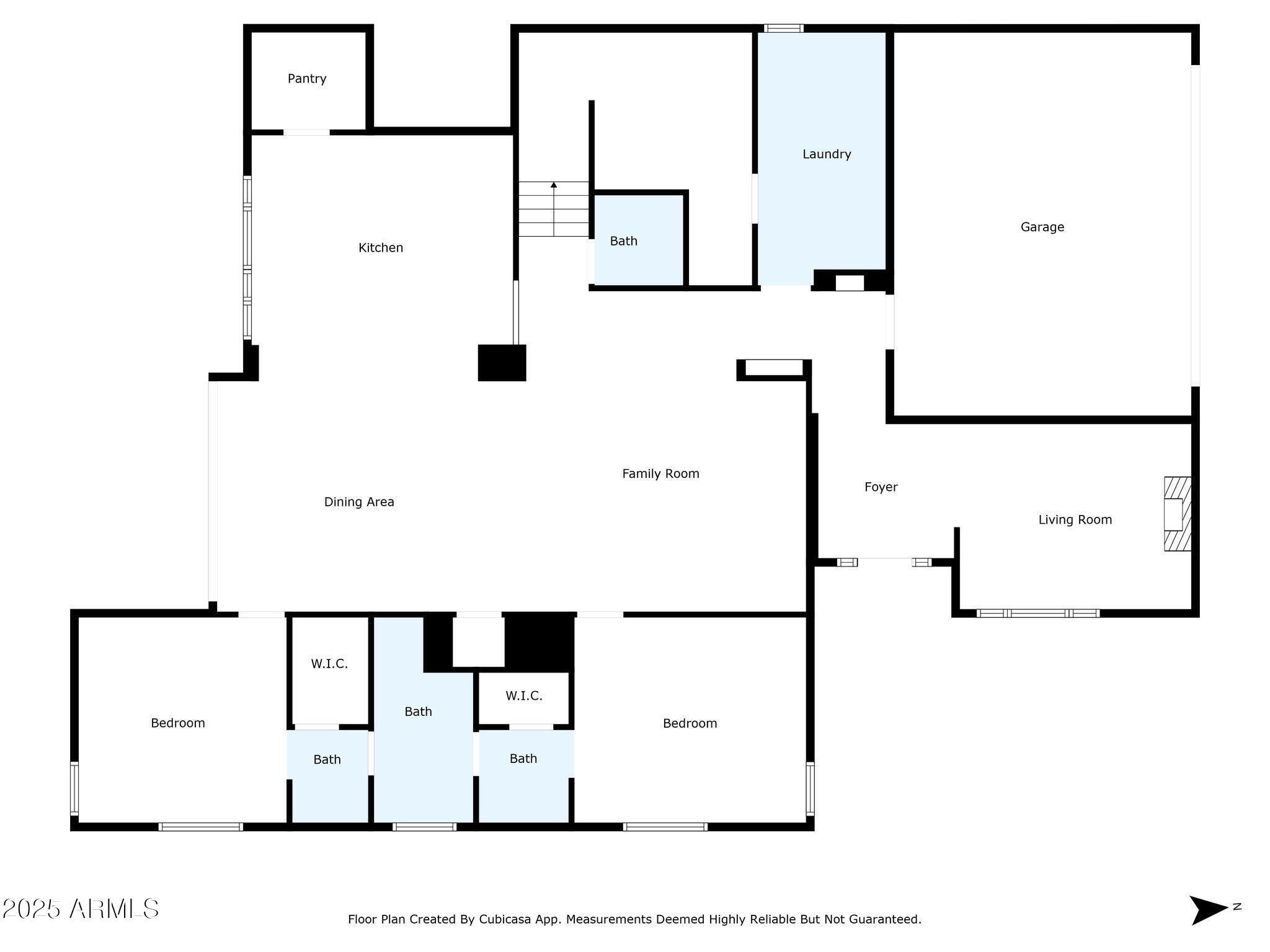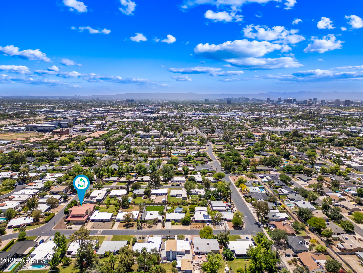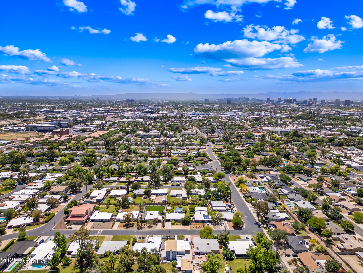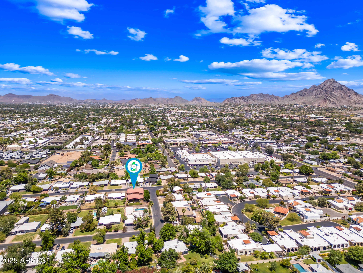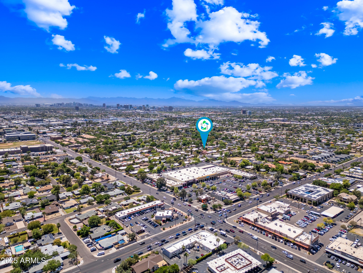$1,435,000 - 1435 E Rancho Drive, Phoenix
- 4
- Bedrooms
- 4
- Baths
- 4,169
- SQ. Feet
- 0.22
- Acres
Located in a prime central location just steps away from top-tier shopping, dining, and entertainment, this beautifully designed home offers the perfect blend of luxury and convenience and priced below appraised value. Crafted by an award-winning architect, every detail of this residence reflects thoughtful design and timeless elegance. The heart of the home is a gourmet kitchen featuring high-end appliances, custom cabinetry, and a built-in warming drawer—ideal for both everyday living and entertaining. Rich wood flooring flows throughout the home, enhancing its warm and sophisticated feel. The spacious master suite is a true retreat, complete with dual walk-in closets for him and her, and a private outdoor seating area perfect for morning coffee or evening relaxation. A sleek, durable metal roof adds both aesthetic appeal and long-lasting protection. Whether you're hosting guests or enjoying a quiet evening in, this home offers the style, comfort, and location you've been looking for.
Essential Information
-
- MLS® #:
- 6852610
-
- Price:
- $1,435,000
-
- Bedrooms:
- 4
-
- Bathrooms:
- 4.00
-
- Square Footage:
- 4,169
-
- Acres:
- 0.22
-
- Year Built:
- 2008
-
- Type:
- Residential
-
- Sub-Type:
- Single Family Residence
-
- Status:
- Active
Community Information
-
- Address:
- 1435 E Rancho Drive
-
- Subdivision:
- MAYFAIR MANOR
-
- City:
- Phoenix
-
- County:
- Maricopa
-
- State:
- AZ
-
- Zip Code:
- 85014
Amenities
-
- Utilities:
- APS,SW Gas3
-
- Parking Spaces:
- 2
-
- # of Garages:
- 2
-
- Pool:
- None
Interior
-
- Interior Features:
- High Speed Internet, Granite Counters, Double Vanity, Eat-in Kitchen, Vaulted Ceiling(s), Kitchen Island, Pantry, Bidet, Full Bth Master Bdrm, Separate Shwr & Tub
-
- Appliances:
- Gas Cooktop
-
- Heating:
- Electric, Natural Gas, Ceiling
-
- Cooling:
- Central Air, Ceiling Fan(s), Programmable Thmstat
-
- Fireplace:
- Yes
-
- Fireplaces:
- 1 Fireplace, Exterior Fireplace
-
- # of Stories:
- 2
Exterior
-
- Exterior Features:
- Screened in Patio(s), Built-in Barbecue
-
- Lot Description:
- Corner Lot, Desert Front, Synthetic Grass Back
-
- Roof:
- Metal
-
- Construction:
- Stucco, Wood Frame
School Information
-
- District:
- Phoenix Union High School District
-
- Elementary:
- Madison #1 Elementary School
-
- Middle:
- Madison #1 Elementary School
-
- High:
- North High School
Listing Details
- Listing Office:
- Re/max Signature
