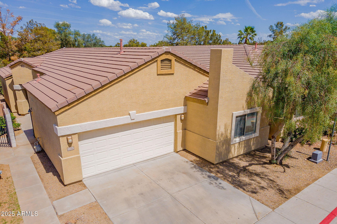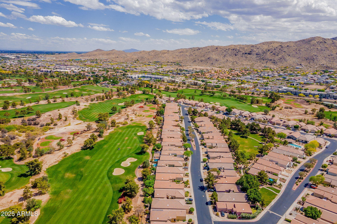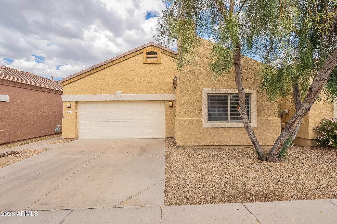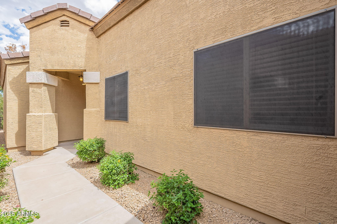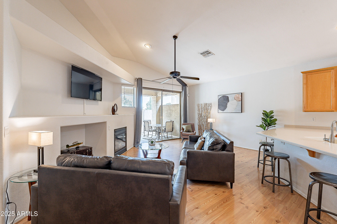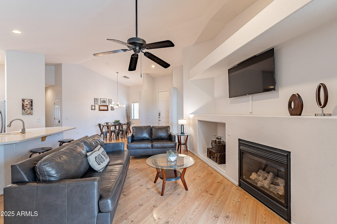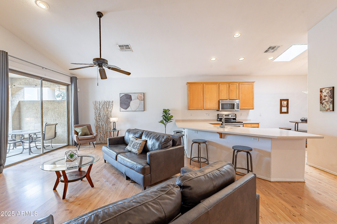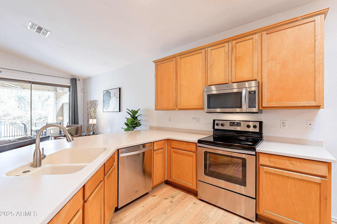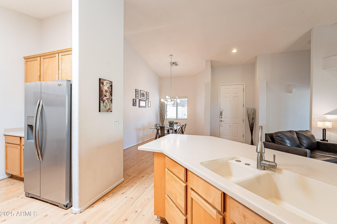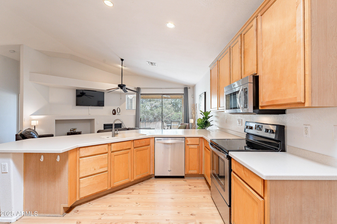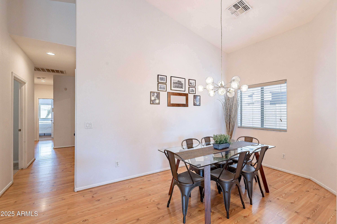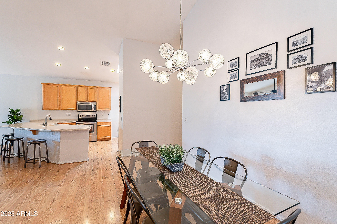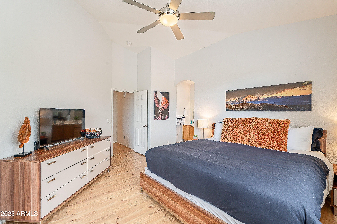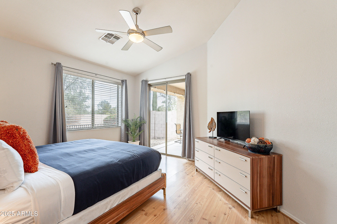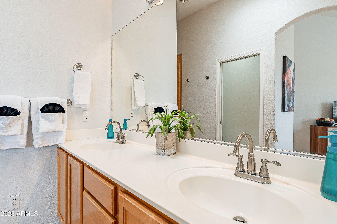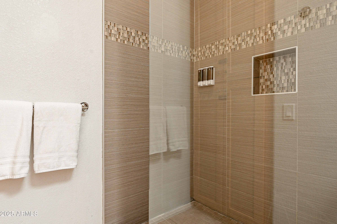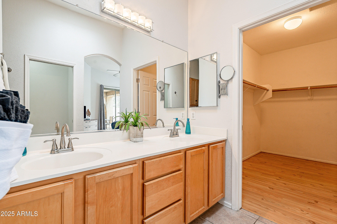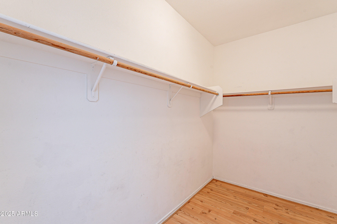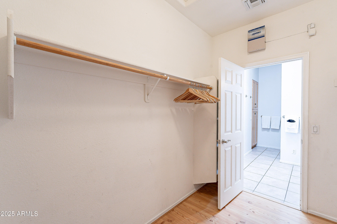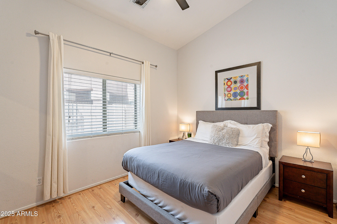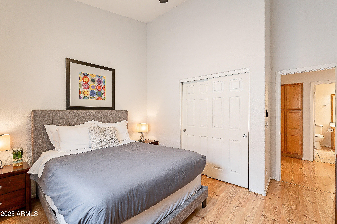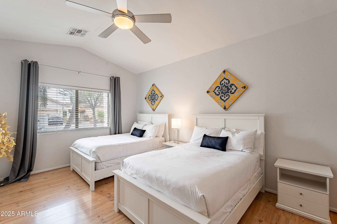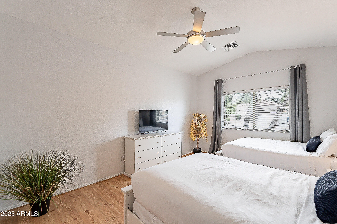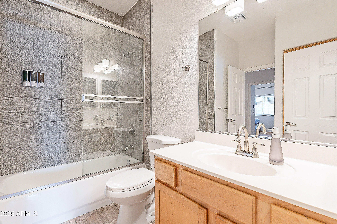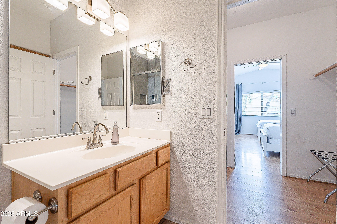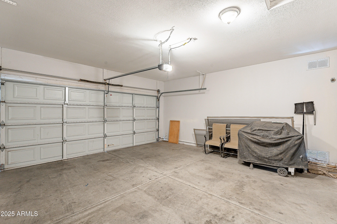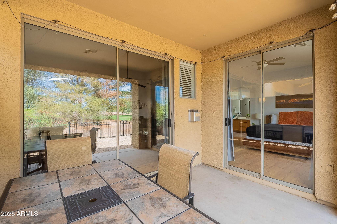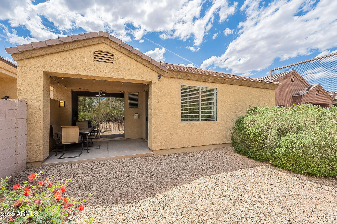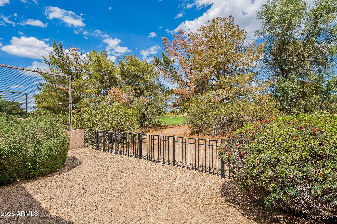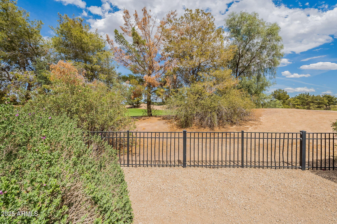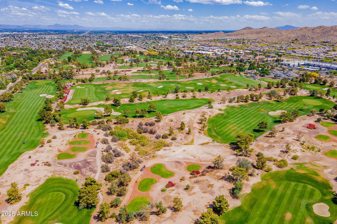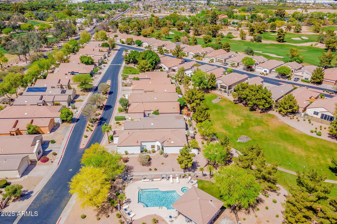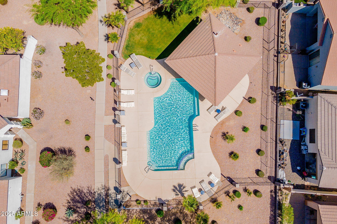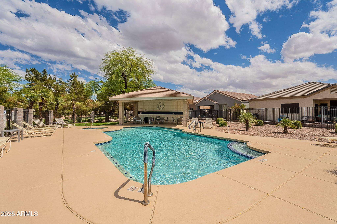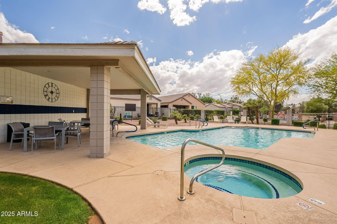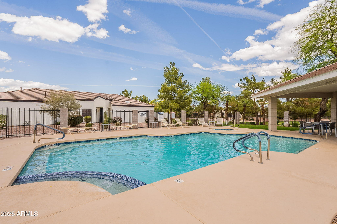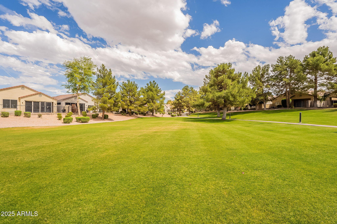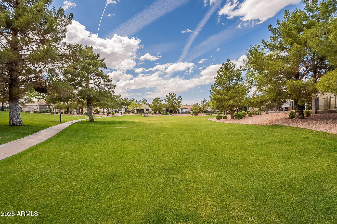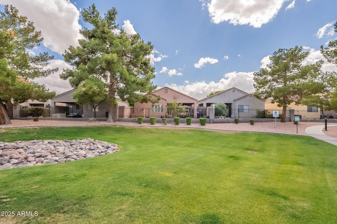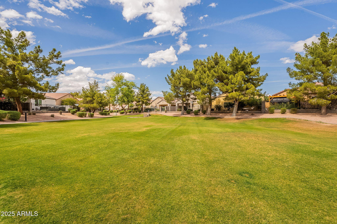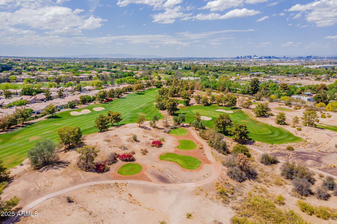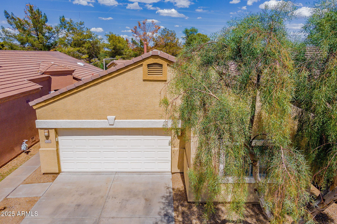$475,000 - 3252 E Maldonado Drive, Phoenix
- 3
- Bedrooms
- 2
- Baths
- 1,839
- SQ. Feet
- 0.1
- Acres
Welcome to Ravenswood Patio Homes, the gated community at the base of South Mountain, providing exceptional views and resort style amenities with lush community greenbelt, pool and spa. This true 3 bedroom 2 bath home is nestled in on the Fairway of the 16th hole of Raven Golf Club giving you direct views to the action on the course. The open floor plan is the entertainers dream with large eat in kitchen, peninsula bar, separate dining area, and great room overlooking the outdoor living space, backyard and golf course. The primary bedroom features views, back patio access, a sizable walk-in closet, updated on suite bath with custom tile and glass walk-in shower and separate water closet. A large guest suite provides a walk-in closet and direct access to its full bath. This 1,839 sf home is rare in the community, as it offers a sizeable true full 3rd bedroom with closet. Soaring vaulted ceilings, walls of glass, skylights, large laundry room, storage galore and 2 car garage round out the home's features. Just minutes from local services, freeways, Sky Harbor Airport, downtown and South Mountain hiking and biking.
Essential Information
-
- MLS® #:
- 6852623
-
- Price:
- $475,000
-
- Bedrooms:
- 3
-
- Bathrooms:
- 2.00
-
- Square Footage:
- 1,839
-
- Acres:
- 0.10
-
- Year Built:
- 2001
-
- Type:
- Residential
-
- Sub-Type:
- Single Family Residence
-
- Status:
- Active
Community Information
-
- Address:
- 3252 E Maldonado Drive
-
- Subdivision:
- RAVENSWOOD PATIO HOMES
-
- City:
- Phoenix
-
- County:
- Maricopa
-
- State:
- AZ
-
- Zip Code:
- 85042
Amenities
-
- Amenities:
- Gated, Community Spa Htd, Community Pool, Golf
-
- Utilities:
- SRP
-
- Parking Spaces:
- 4
-
- Parking:
- Garage Door Opener, Direct Access
-
- # of Garages:
- 2
-
- Pool:
- None
Interior
-
- Interior Features:
- Eat-in Kitchen, 9+ Flat Ceilings, No Interior Steps, Vaulted Ceiling(s), Double Vanity, Full Bth Master Bdrm, High Speed Internet
-
- Heating:
- Natural Gas
-
- Cooling:
- Central Air, Ceiling Fan(s), Programmable Thmstat
-
- Fireplace:
- Yes
-
- Fireplaces:
- 1 Fireplace, Family Room, Gas
-
- # of Stories:
- 1
Exterior
-
- Exterior Features:
- Private Street(s), Private Yard
-
- Lot Description:
- Desert Back, Desert Front, On Golf Course
-
- Windows:
- Skylight(s), Dual Pane
-
- Roof:
- Tile
-
- Construction:
- Stucco, Wood Frame, Painted
School Information
-
- District:
- Phoenix Union High School District
-
- Elementary:
- Cloves C Campbell Sr Elementary School
-
- Middle:
- Cloves C Campbell Sr Elementary School
-
- High:
- South Mountain High School
Listing Details
- Listing Office:
- Homesmart
