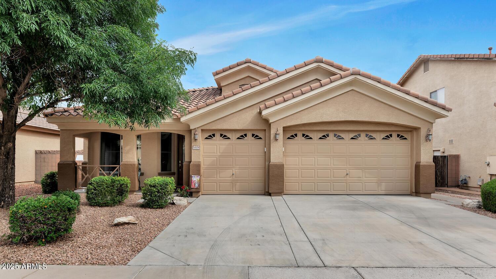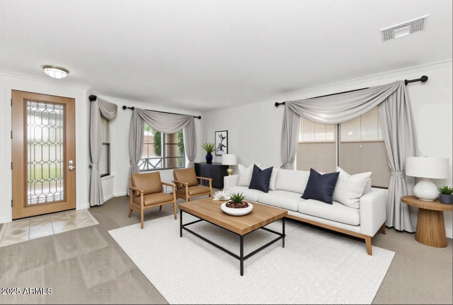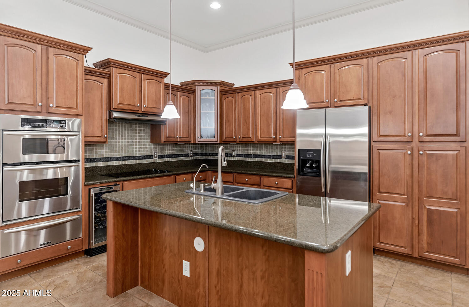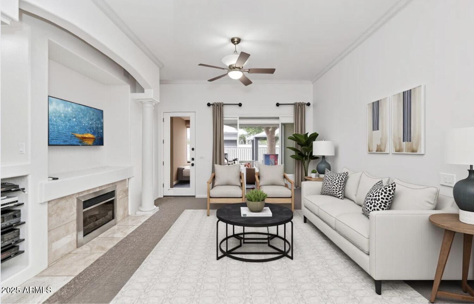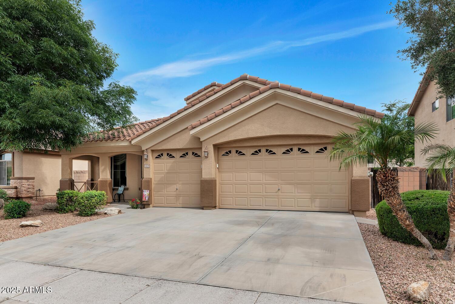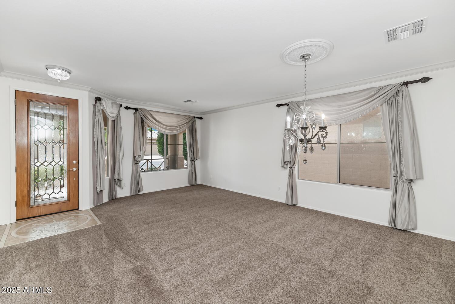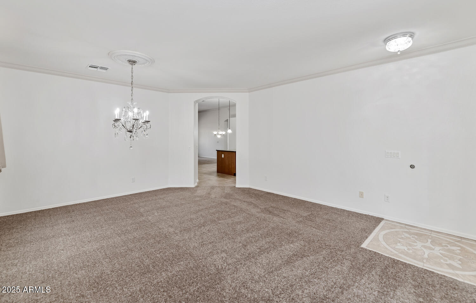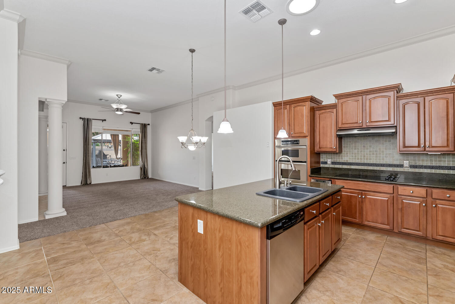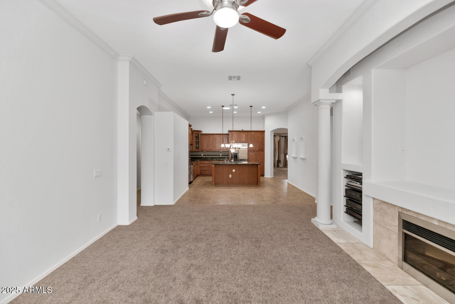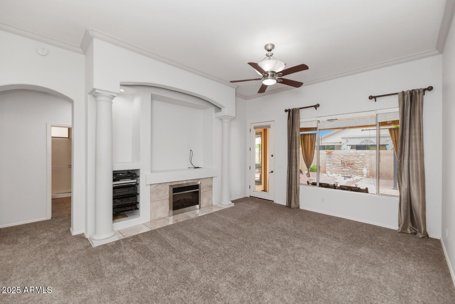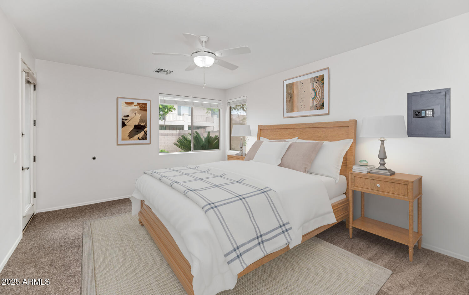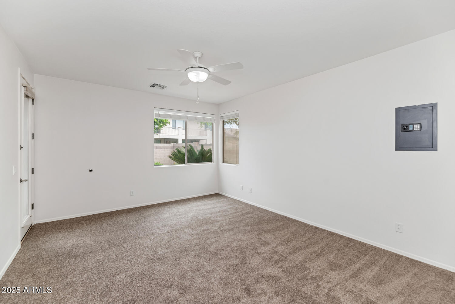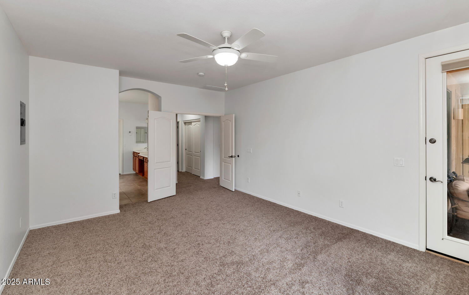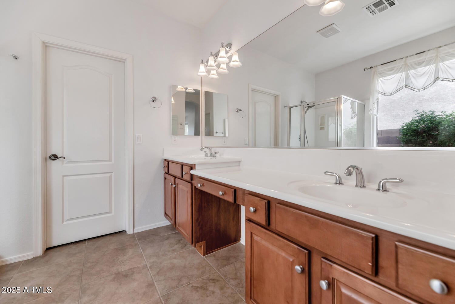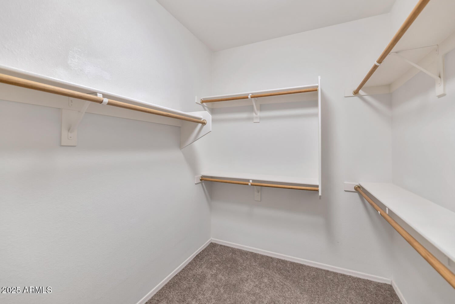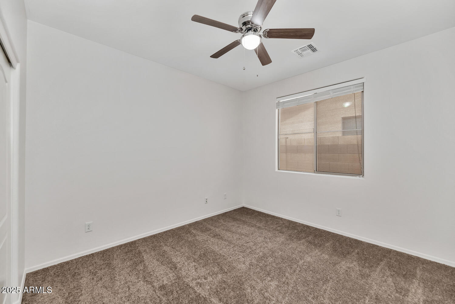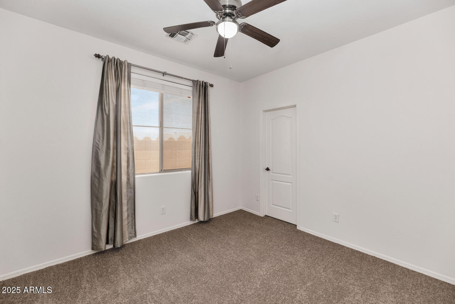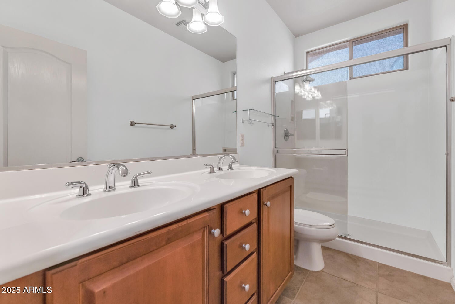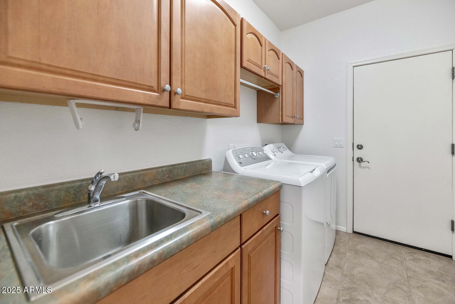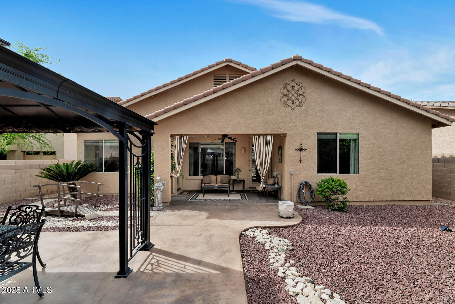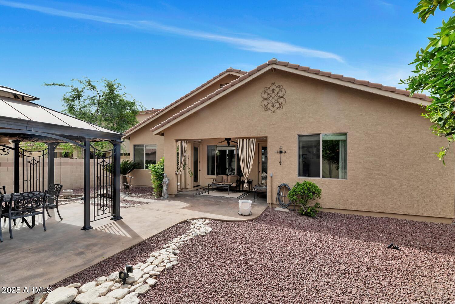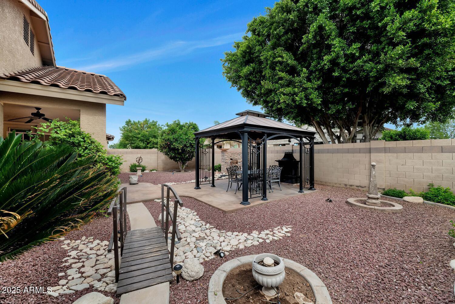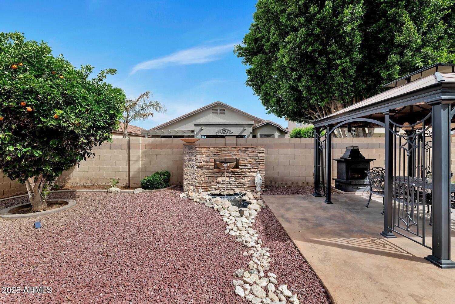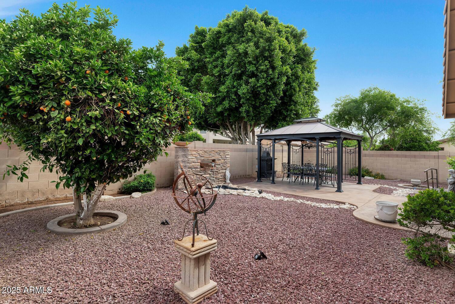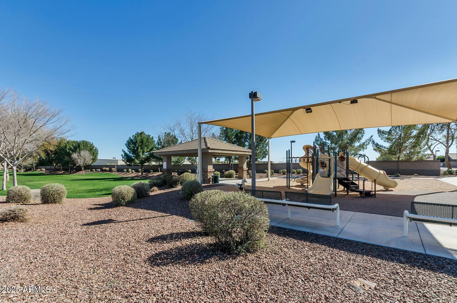$475,000 - 14436 W Ventura Street, Surprise
- 4
- Bedrooms
- 2
- Baths
- 2,126
- SQ. Feet
- 0.15
- Acres
Welcome to your dream home in the highly sought-after Royal Ranch community of Surprise! This beautifully maintained 4 bed, 2 bath residence offers the perfect blend of comfort, style, and modern functionality. Step inside to find fresh interior paint and brand-new carpet, making this home truly turnkey and move-in ready. OWNED solar panels and a double-insulated attic provide exceptional energy efficiency, helping you stay comfortable year-round while saving on utility costs. Designed for flexible living, the home features two spacious living areas—ideal for entertaining or creating your perfect home office or play space. At the heart of the home, the upgraded kitchen is sure to impress with elegant granite countertops, a wine/beverage fridge, and sleek stainless steel appliances that will inspire your inner chef. A reverse osmosis system and water softener add to the comfort and quality of everyday living.To top it off, the HVAC system and hot water heater were both updated just two years ago, offering added peace of mind for years to come. Step outside to discover a low-maintenance backyard oasis featuring a tranquil fountain and charming gazebo, perfect setting for weekend relaxation or outdoor dining. Low HOA fees! You'll appreciate the community amenities and excellent access to schools, parks, shopping, and recreation.
Essential Information
-
- MLS® #:
- 6852717
-
- Price:
- $475,000
-
- Bedrooms:
- 4
-
- Bathrooms:
- 2.00
-
- Square Footage:
- 2,126
-
- Acres:
- 0.15
-
- Year Built:
- 2004
-
- Type:
- Residential
-
- Sub-Type:
- Single Family Residence
-
- Status:
- Active
Community Information
-
- Address:
- 14436 W Ventura Street
-
- Subdivision:
- ROYAL RANCH UNIT 1 PARCEL 1 REPLAT
-
- City:
- Surprise
-
- County:
- Maricopa
-
- State:
- AZ
-
- Zip Code:
- 85379
Amenities
-
- Amenities:
- Playground, Biking/Walking Path
-
- Utilities:
- APS,SW Gas3
-
- Parking Spaces:
- 6
-
- Parking:
- Garage Door Opener, Direct Access
-
- # of Garages:
- 3
-
- Pool:
- None
Interior
-
- Interior Features:
- Eat-in Kitchen, Breakfast Bar, 9+ Flat Ceilings, No Interior Steps, Soft Water Loop, Double Vanity, Full Bth Master Bdrm, Separate Shwr & Tub, High Speed Internet, Granite Counters
-
- Heating:
- Natural Gas
-
- Cooling:
- Central Air
-
- Fireplace:
- Yes
-
- Fireplaces:
- 1 Fireplace, Family Room
-
- # of Stories:
- 1
Exterior
-
- Lot Description:
- Desert Back, Desert Front, Gravel/Stone Front, Gravel/Stone Back
-
- Roof:
- Tile
-
- Construction:
- Stucco, Wood Frame, Painted
School Information
-
- District:
- Dysart Unified District
-
- Elementary:
- Ashton Ranch Middle School
-
- Middle:
- Ashton Ranch Middle School
-
- High:
- Valley Vista High School
Listing Details
- Listing Office:
- Re/max Excalibur
