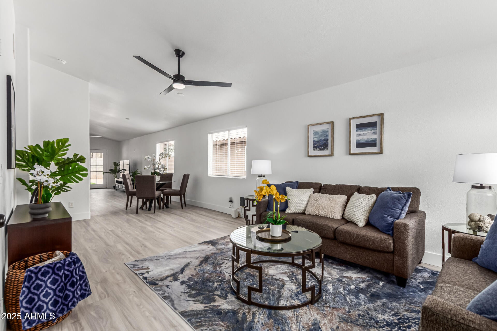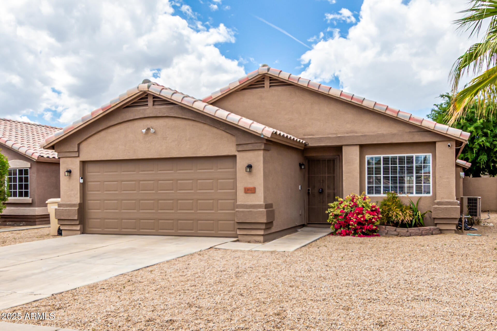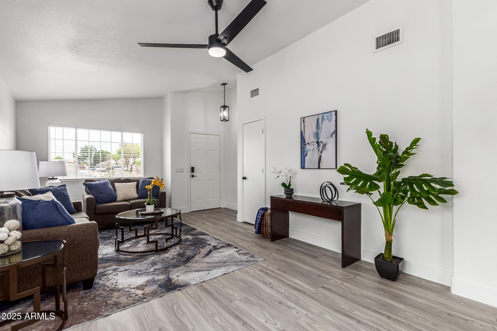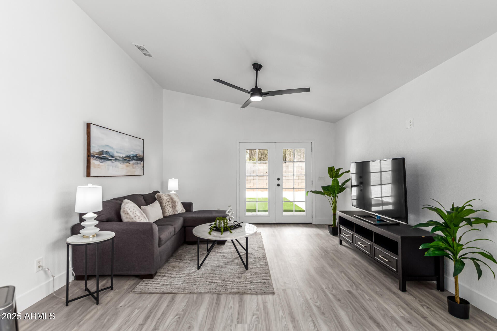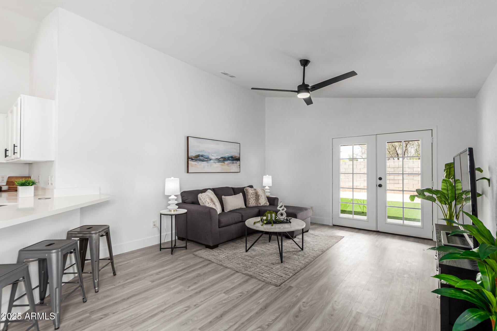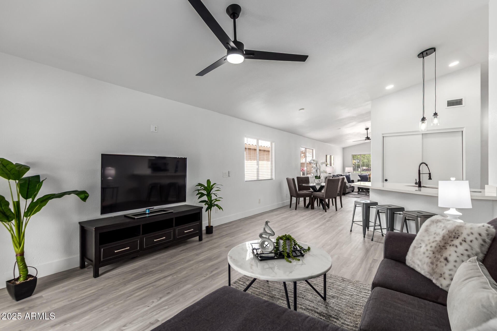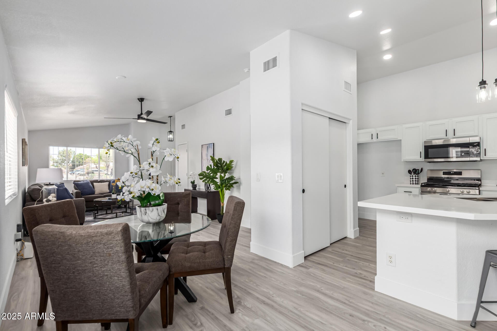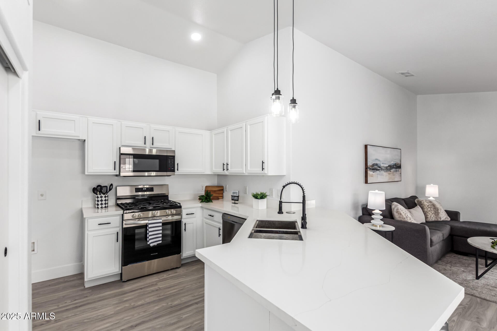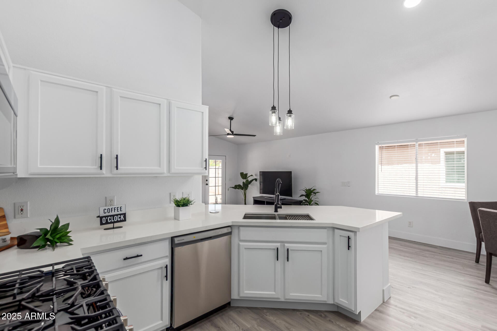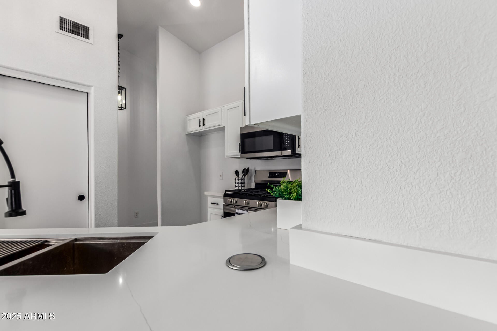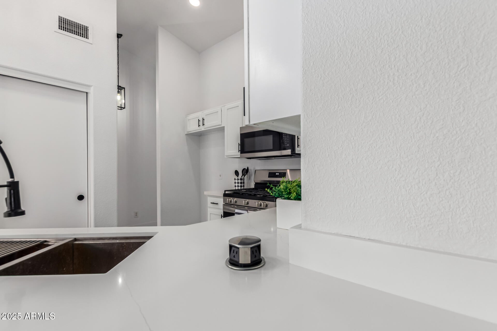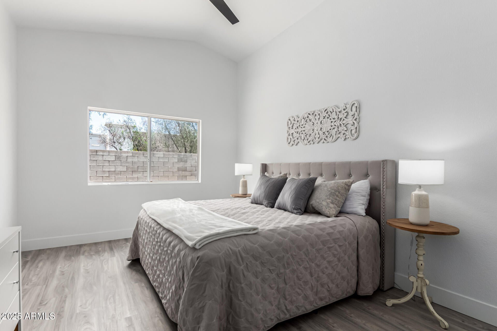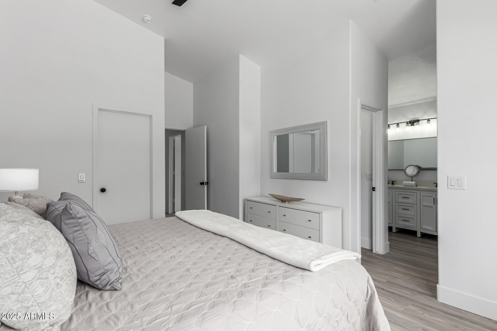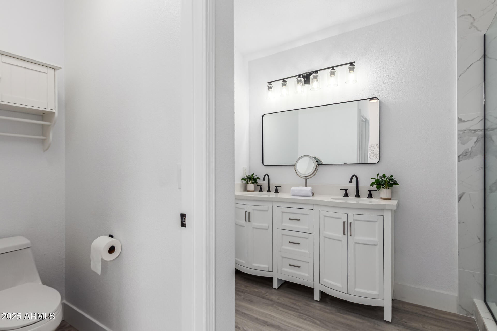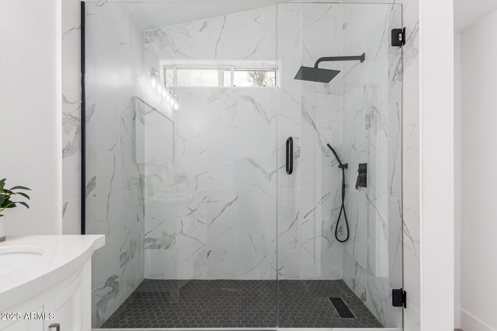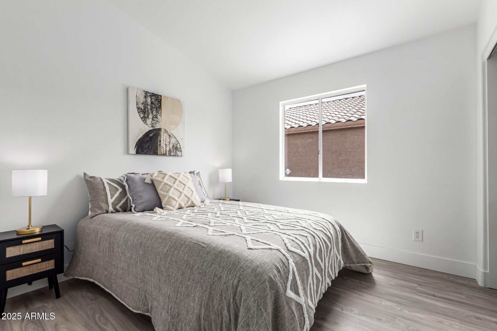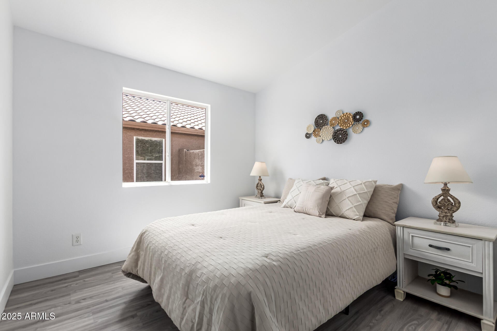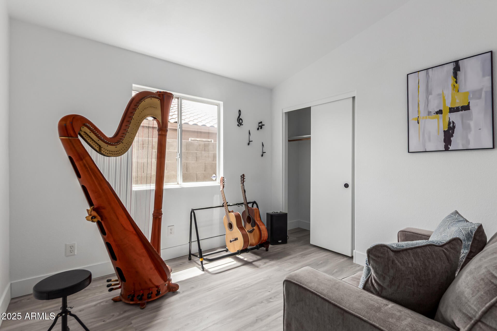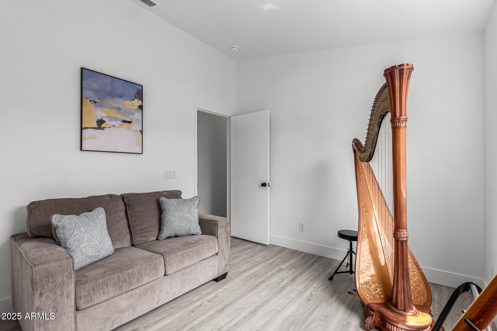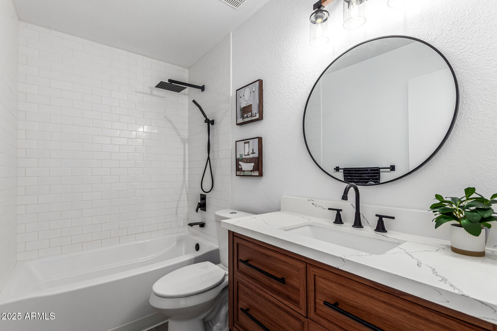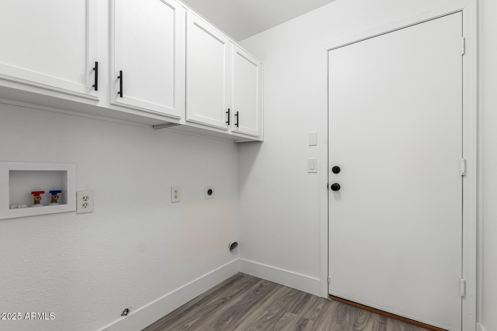$439,990 - 13622 N 73rd Drive, Peoria
- 4
- Bedrooms
- 2
- Baths
- 1,646
- SQ. Feet
- 0.13
- Acres
Why wait when you can move right into this BEAUTIFULLY UPDATED home in Sweetwater Ridge! Offering 4 beds, 2 baths, a 2-car garage, & a low-care landscape. The home exudes refined style with vaulted ceilings, fresh neutral paint, chic light fixtures, abundant natural light, & wood-look tile flooring throughout. You'll love the seamlessly flowing layout, making entertaining easy! The inviting family room is paired with French doors to the back. The spotless kitchen boasts sleek SS appliances, quartz counters, a pantry, white cabinets, a peninsula w/breakfast bar & Pop-Up Outlet on countertop! Enter the main bedroom to find a walk-in closet and an ensuite with dual sinks. Tranquility awaits in the private backyard! A covered patio, artificial turf, & a shade tree complete the picture.
Essential Information
-
- MLS® #:
- 6852747
-
- Price:
- $439,990
-
- Bedrooms:
- 4
-
- Bathrooms:
- 2.00
-
- Square Footage:
- 1,646
-
- Acres:
- 0.13
-
- Year Built:
- 1998
-
- Type:
- Residential
-
- Sub-Type:
- Single Family Residence
-
- Style:
- Ranch
-
- Status:
- Active
Community Information
-
- Address:
- 13622 N 73rd Drive
-
- Subdivision:
- SWEETWATER RIDGE UNIT 2 AMD
-
- City:
- Peoria
-
- County:
- Maricopa
-
- State:
- AZ
-
- Zip Code:
- 85381
Amenities
-
- Utilities:
- SRP,SW Gas3
-
- Parking Spaces:
- 4
-
- Parking:
- Garage Door Opener, Direct Access
-
- # of Garages:
- 2
-
- Pool:
- None
Interior
-
- Interior Features:
- Eat-in Kitchen, Breakfast Bar, No Interior Steps, Vaulted Ceiling(s), Pantry, 3/4 Bath Master Bdrm, Double Vanity, High Speed Internet
-
- Heating:
- Natural Gas
-
- Cooling:
- Central Air
-
- Fireplaces:
- None
-
- # of Stories:
- 1
Exterior
-
- Lot Description:
- Gravel/Stone Front, Gravel/Stone Back, Synthetic Grass Back
-
- Windows:
- Dual Pane
-
- Roof:
- Tile
-
- Construction:
- Stucco, Wood Frame, Painted
School Information
-
- District:
- Peoria Unified School District
-
- Elementary:
- Oakwood Elementary School
-
- Middle:
- Oakwood Elementary School
-
- High:
- Cactus High School
Listing Details
- Listing Office:
- Re/max Fine Properties
