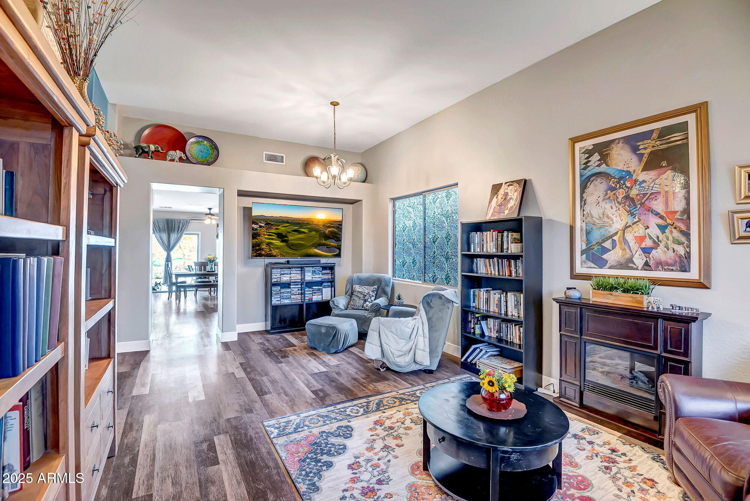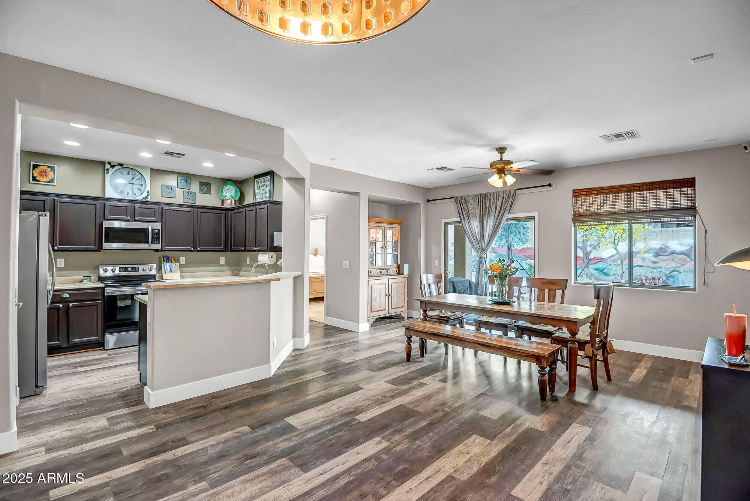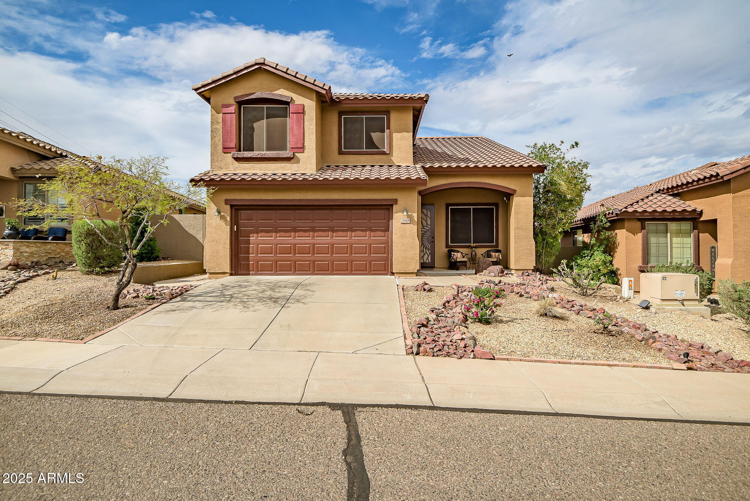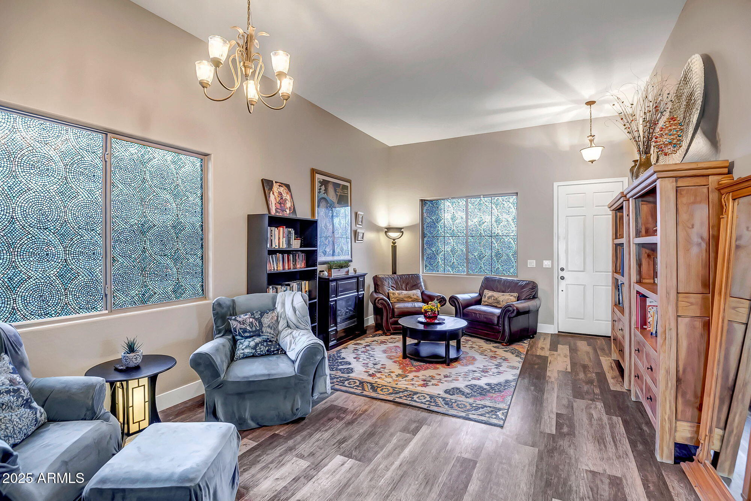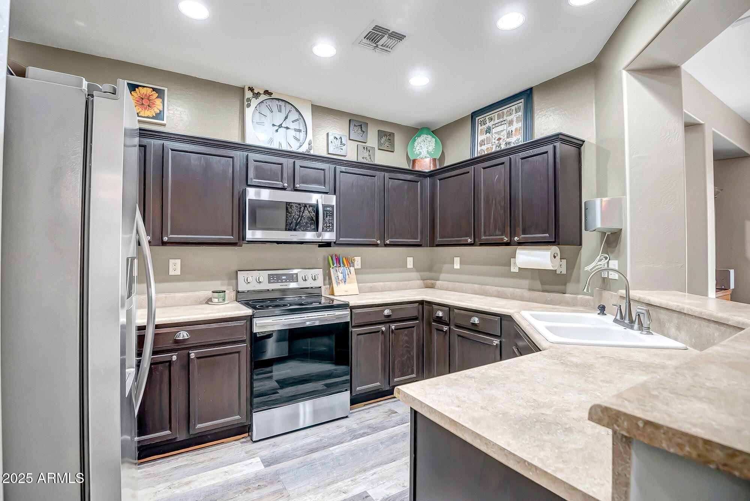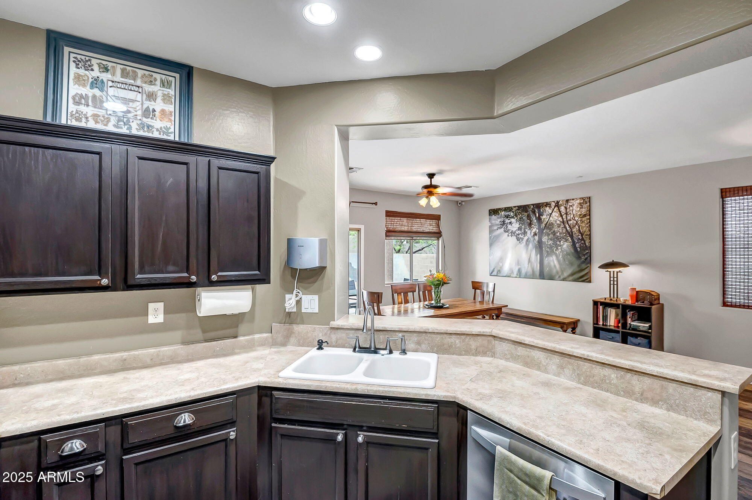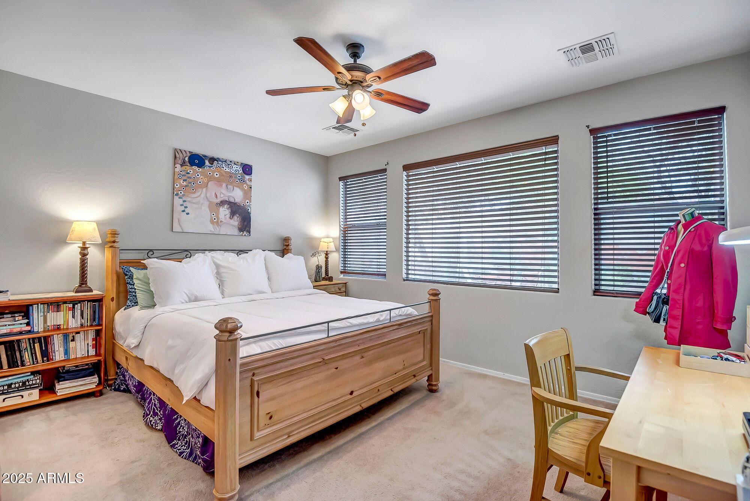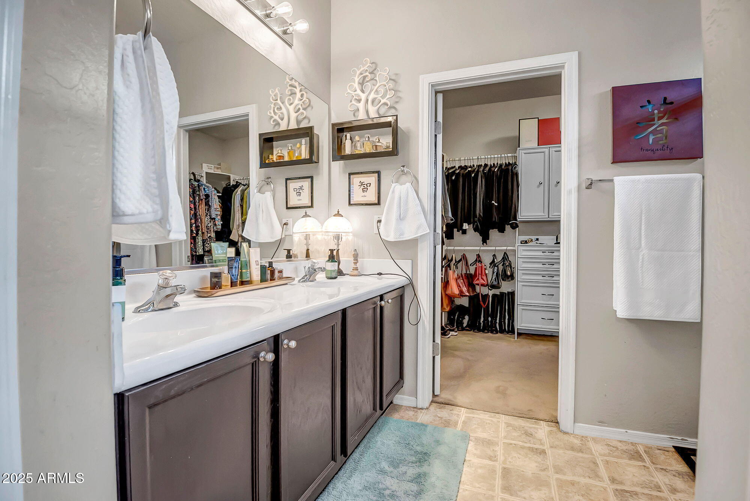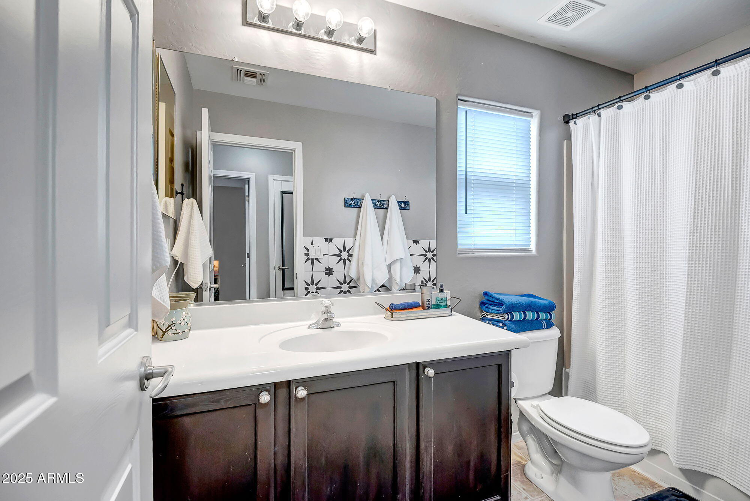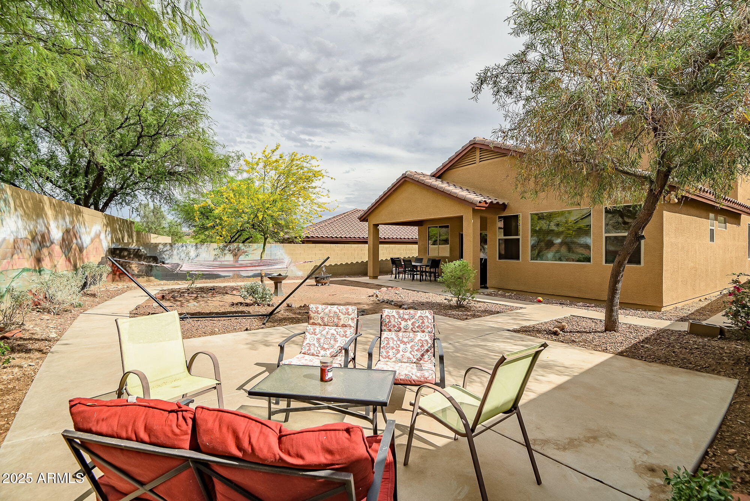$460,000 - 3948 W Rushmore Drive, Anthem
- 4
- Bedrooms
- 3
- Baths
- 2,168
- SQ. Feet
- 0.14
- Acres
Just in time for summer, this Anthem gem blends fresh style, thoughtful upgrades, and a location that puts everything you'll love about Anthem within reach. Inside, you'll find updated LVP flooring, new baseboards, and fresh paint inside and out. Natural light pours through the custom security door, making the home feel warm, bright, and instantly welcoming. The popular Reunion model offers a layout that lives well—whether you're hosting, relaxing, or working from home. Every detail has been thoughtfully refreshed so you can move right in and start enjoying. From splash pads and scenic trails to fitness centers, parks, and year-round events, the incredible Anthem master-planned community makes every day feel vibrant.
Essential Information
-
- MLS® #:
- 6852750
-
- Price:
- $460,000
-
- Bedrooms:
- 4
-
- Bathrooms:
- 3.00
-
- Square Footage:
- 2,168
-
- Acres:
- 0.14
-
- Year Built:
- 2005
-
- Type:
- Residential
-
- Sub-Type:
- Single Family Residence
-
- Status:
- Active
Community Information
-
- Address:
- 3948 W Rushmore Drive
-
- Subdivision:
- ANTHEM UNIT 57
-
- City:
- Anthem
-
- County:
- Maricopa
-
- State:
- AZ
-
- Zip Code:
- 85086
Amenities
-
- Amenities:
- Pickleball, Lake, Community Pool Htd, Tennis Court(s), Playground, Biking/Walking Path, Fitness Center
-
- Utilities:
- APS,SW Gas3
-
- Parking Spaces:
- 2
-
- Parking:
- Garage Door Opener, Direct Access
-
- # of Garages:
- 2
-
- Pool:
- None
Interior
-
- Interior Features:
- High Speed Internet, Double Vanity, Master Downstairs, 9+ Flat Ceilings, Soft Water Loop, Pantry, Laminate Counters
-
- Appliances:
- Electric Cooktop
-
- Heating:
- Electric
-
- Cooling:
- Central Air, Ceiling Fan(s)
-
- Fireplaces:
- None
-
- # of Stories:
- 2
Exterior
-
- Lot Description:
- Sprinklers In Rear, Sprinklers In Front, Desert Back, Desert Front, Auto Timer H2O Front, Auto Timer H2O Back
-
- Windows:
- Dual Pane
-
- Roof:
- Tile
-
- Construction:
- Stucco, Wood Frame, Painted
School Information
-
- District:
- Deer Valley Unified District
-
- Elementary:
- Canyon Springs STEM Academy
-
- Middle:
- Canyon Springs STEM Academy
-
- High:
- Boulder Creek High School
Listing Details
- Listing Office:
- Citiea
