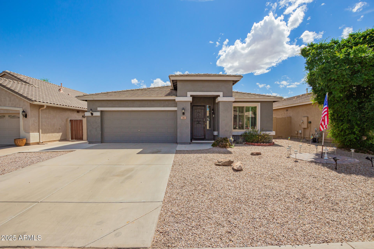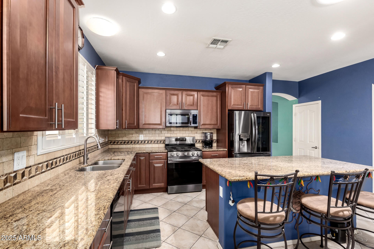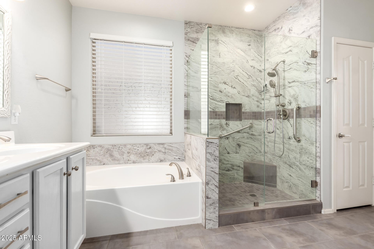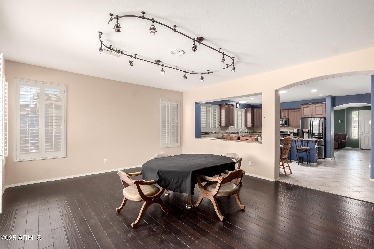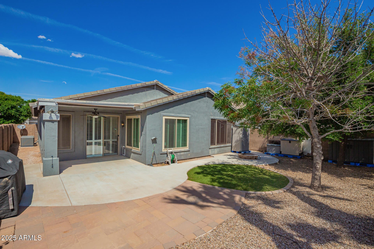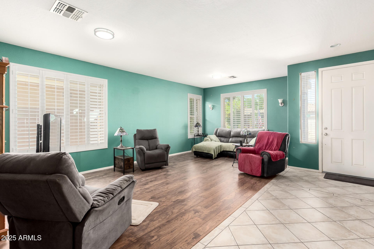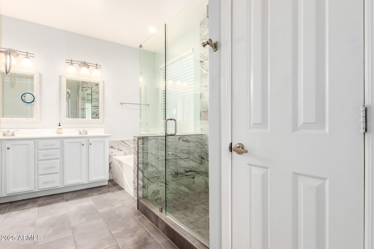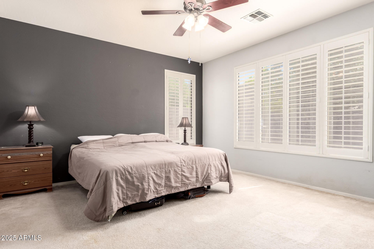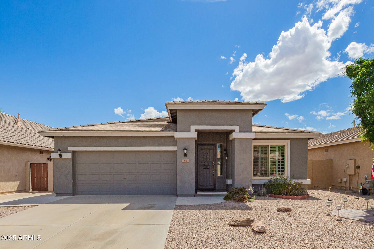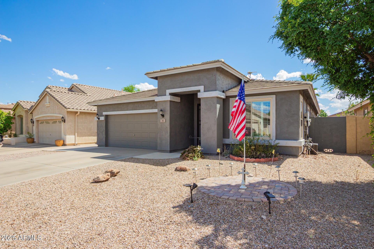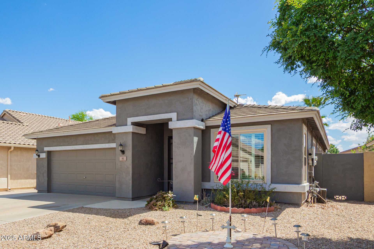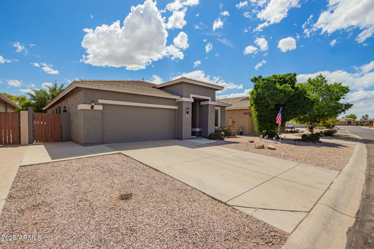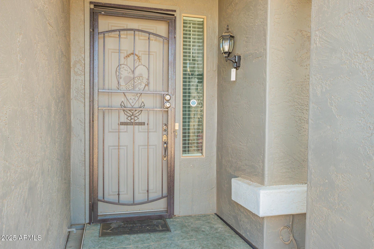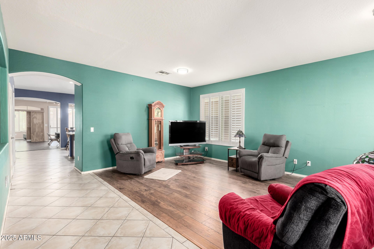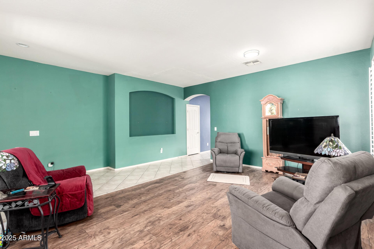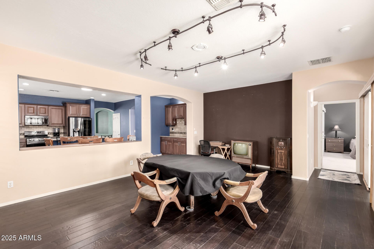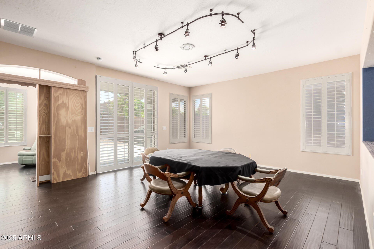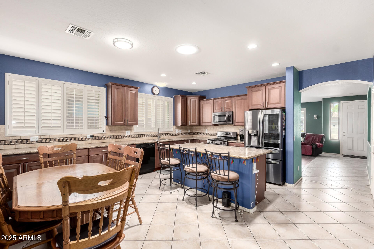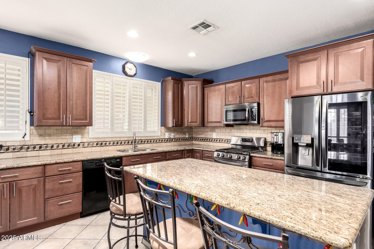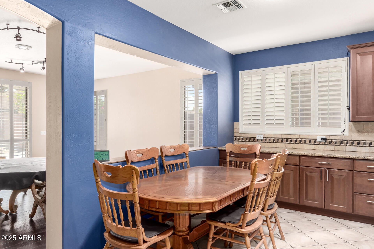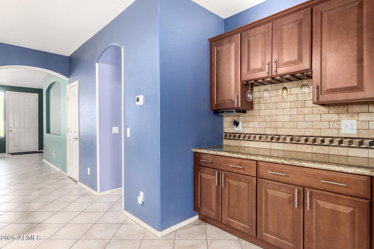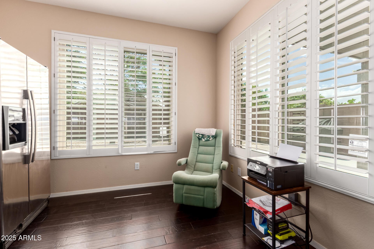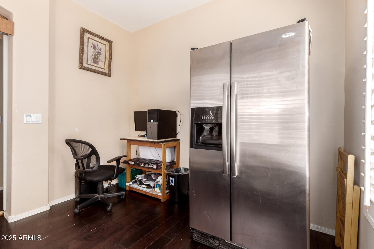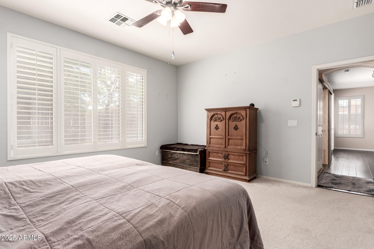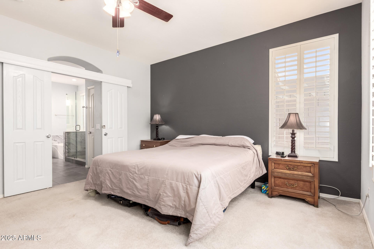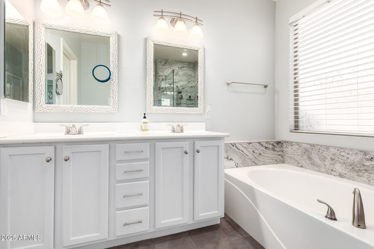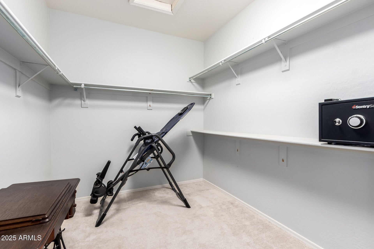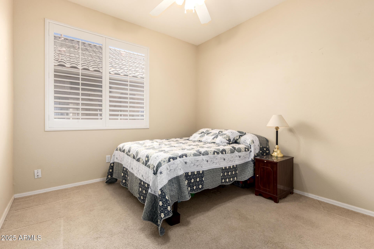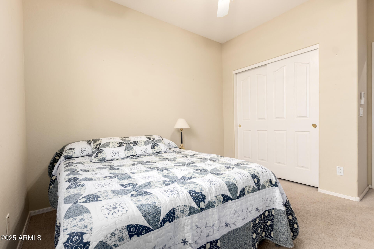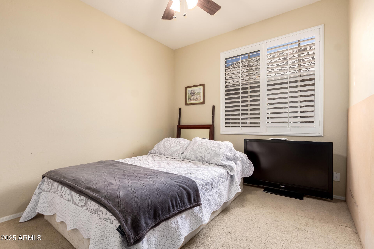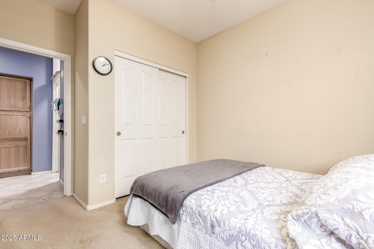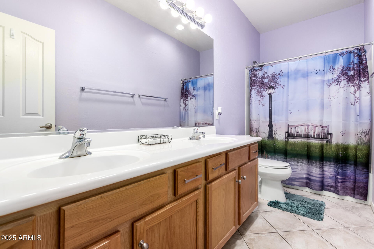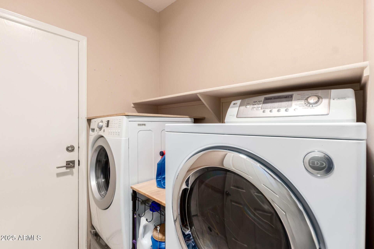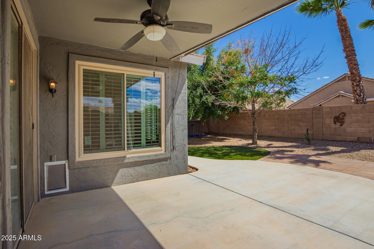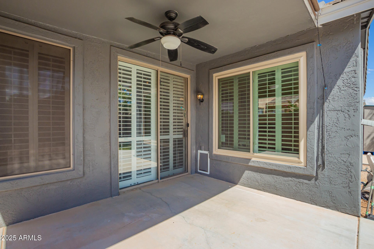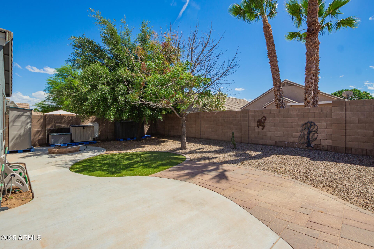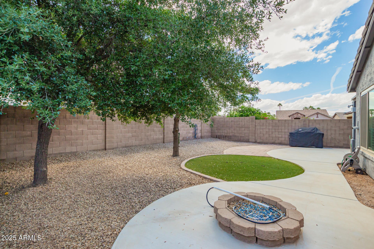$425,000 - 81 E Rock Wren Drive, San Tan Valley
- 4
- Bedrooms
- 2
- Baths
- 2,188
- SQ. Feet
- 0.14
- Acres
Welcome to this beautiful home in Johnson Ranch! Offering 3 beds, 2 baths, 2-car garage, & a low-care landscape. The inviting interior features plantation shutters, designer paint, tons of natural light, and tasteful floors - tile/carpet/laminate in all the right places. You'll love the combined living & dining room and the separate family room w/track lighting! The impressive kitchen has SS gas range & microwave, granite counters, travertine tile backsplash, recessed lighting, ample wood cabinets, a center island, and a breakfast nook. The den provides versatility! The large main bedroom has an ensuite with dual sinks, separate tub/shower, & a walk-in closet. Discover the backyard with an extended covered patio, artificial turf, firepit, & trees for refreshing shade! Make this gem yours!
Essential Information
-
- MLS® #:
- 6852853
-
- Price:
- $425,000
-
- Bedrooms:
- 4
-
- Bathrooms:
- 2.00
-
- Square Footage:
- 2,188
-
- Acres:
- 0.14
-
- Year Built:
- 2002
-
- Type:
- Residential
-
- Sub-Type:
- Single Family Residence
-
- Style:
- Ranch
-
- Status:
- Active
Community Information
-
- Address:
- 81 E Rock Wren Drive
-
- Subdivision:
- JOHNSON RANCH UNIT 12 PHASE 1
-
- City:
- San Tan Valley
-
- County:
- Pinal
-
- State:
- AZ
-
- Zip Code:
- 85143
Amenities
-
- Amenities:
- Community Spa, Community Spa Htd, Community Pool Htd, Community Pool, Playground, Biking/Walking Path, Clubhouse
-
- Utilities:
- SRP,SW Gas3
-
- Parking Spaces:
- 4
-
- Parking:
- Garage Door Opener, Direct Access
-
- # of Garages:
- 2
-
- Pool:
- None
Interior
-
- Interior Features:
- Eat-in Kitchen, Breakfast Bar, 9+ Flat Ceilings, No Interior Steps, Kitchen Island, Pantry, Double Vanity, Full Bth Master Bdrm, Separate Shwr & Tub, High Speed Internet, Granite Counters
-
- Heating:
- Natural Gas
-
- Cooling:
- Central Air, Ceiling Fan(s)
-
- Fireplaces:
- Fire Pit, None
-
- # of Stories:
- 1
Exterior
-
- Lot Description:
- Sprinklers In Rear, Sprinklers In Front, Gravel/Stone Front, Gravel/Stone Back, Synthetic Grass Back
-
- Windows:
- Solar Screens
-
- Roof:
- Tile
-
- Construction:
- Stucco, Wood Frame, Painted
School Information
-
- District:
- Florence Unified School District
-
- Elementary:
- Walker Butte K-8
-
- Middle:
- Walker Butte K-8
-
- High:
- San Tan Foothills High School
Listing Details
- Listing Office:
- Homesmart
