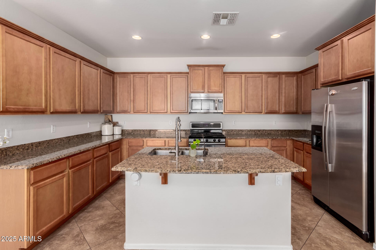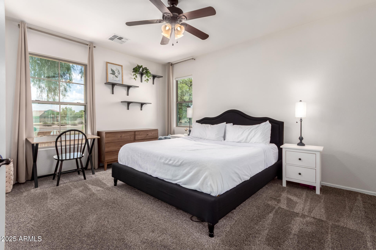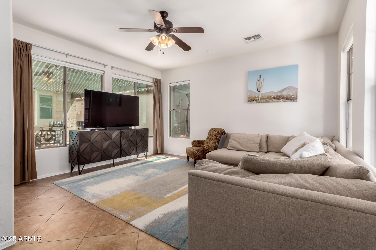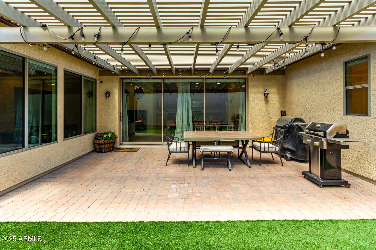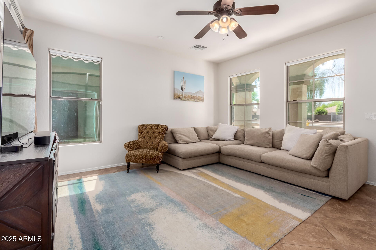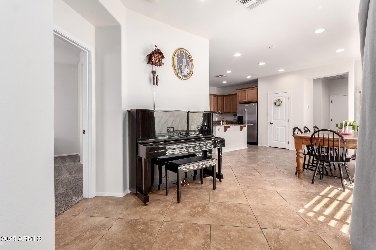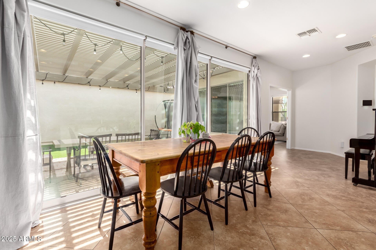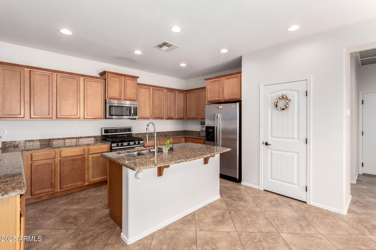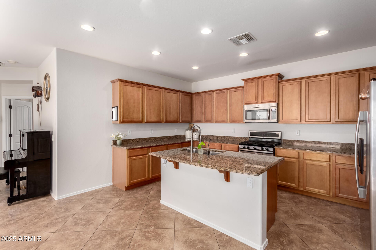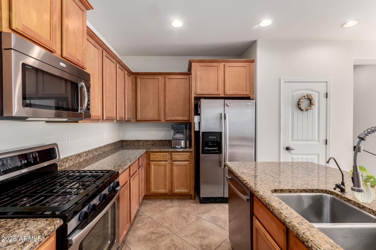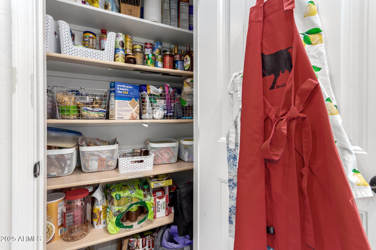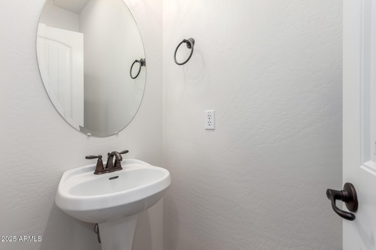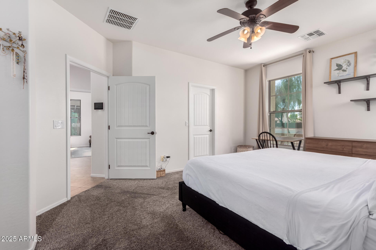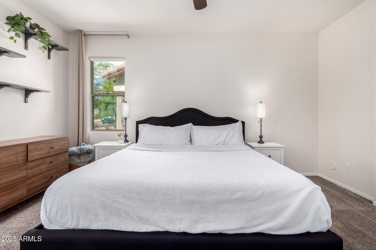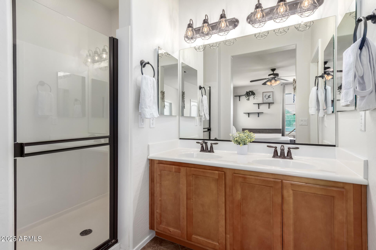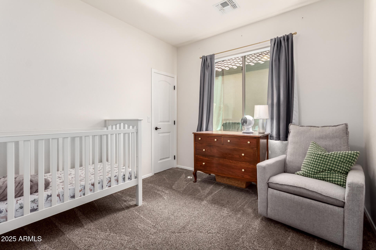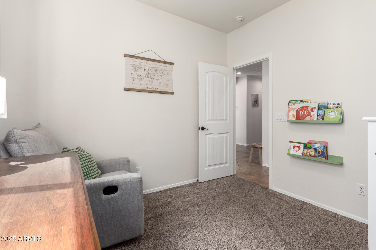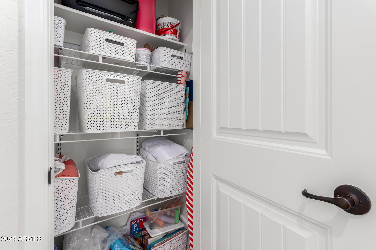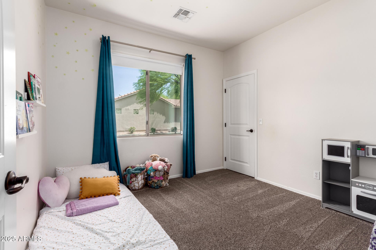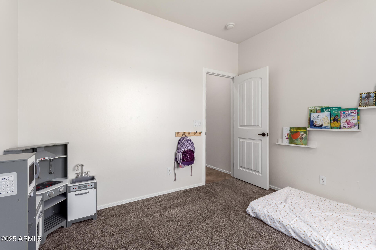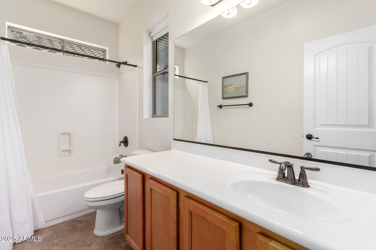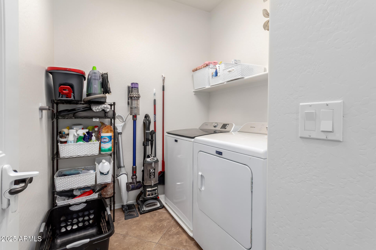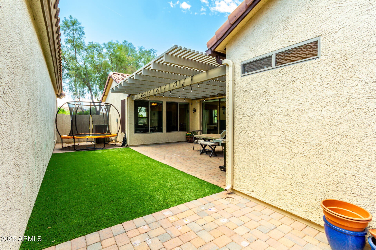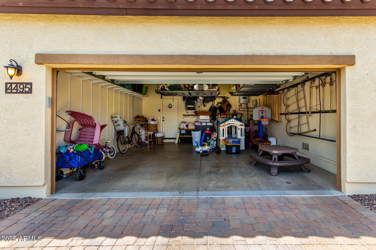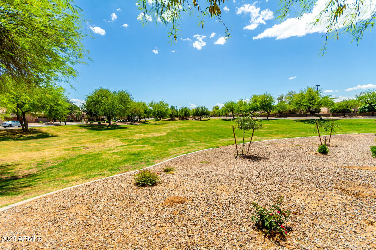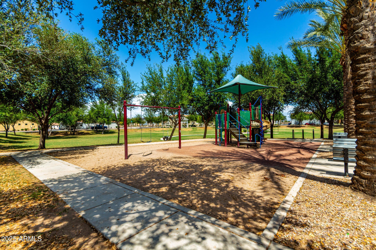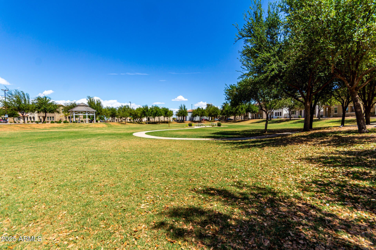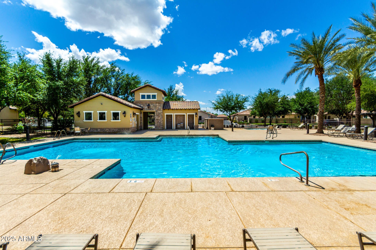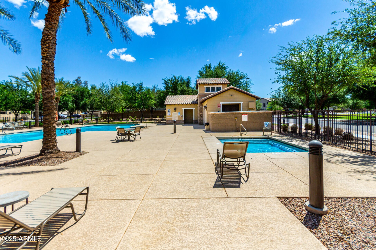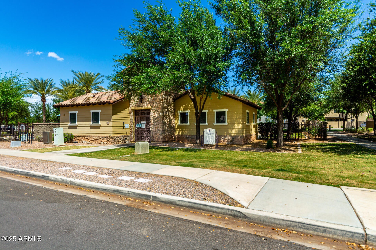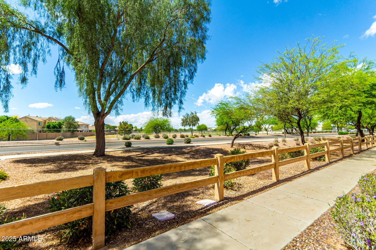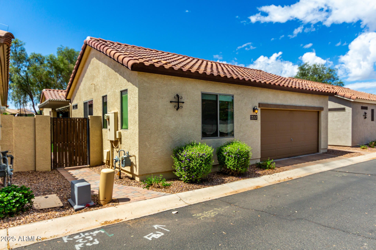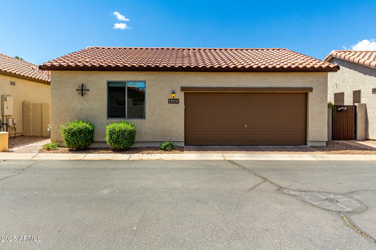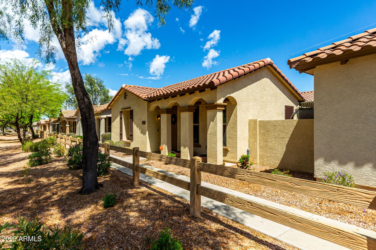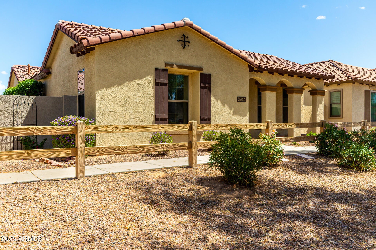$470,000 - 4495 E Woodside Way, Gilbert
- 3
- Bedrooms
- 3
- Baths
- 1,578
- SQ. Feet
- 0.08
- Acres
Come experience this CHARMING bungalow in the coveted community of POWER RANCH just steps away from the elementary school! The interior is filled w/natural light & a soft, neutral palette. Cook delicious meals in the spotless kitchen which is accented by STAINLESS STEEL appliances, GRANITE counters, tile backsplash & an over-sized pantry. The COZY breakfast room is highlighted by an ENORMOUS wall of windows! The primary bedroom hosts a luxurious en suite w/ DUAL sinks & a LARGE closet w/ample room for two. Enjoy the backyard w/its covered patio, low maintenance TURF & lots of PRIVATE space for gatherings. The 2-Car garage has TONS of over-head storage & there is even an RO! All this nestled in a resort-like community w/multiple POOLS, a clubhouse & lots of green spaces. What a gem!
Essential Information
-
- MLS® #:
- 6852857
-
- Price:
- $470,000
-
- Bedrooms:
- 3
-
- Bathrooms:
- 3.00
-
- Square Footage:
- 1,578
-
- Acres:
- 0.08
-
- Year Built:
- 2011
-
- Type:
- Residential
-
- Sub-Type:
- Single Family Residence
-
- Style:
- Spanish
-
- Status:
- Active
Community Information
-
- Address:
- 4495 E Woodside Way
-
- Subdivision:
- POWER RANCH NEIGHBORHOOD 9 PARCEL 2 REPLAT
-
- City:
- Gilbert
-
- County:
- Maricopa
-
- State:
- AZ
-
- Zip Code:
- 85297
Amenities
-
- Amenities:
- Community Spa, Community Spa Htd, Community Pool, Playground, Biking/Walking Path
-
- Utilities:
- SRP,SW Gas3
-
- Parking Spaces:
- 2
-
- Parking:
- Garage Door Opener, Direct Access
-
- # of Garages:
- 2
-
- Pool:
- None
Interior
-
- Interior Features:
- High Speed Internet, Granite Counters, Double Vanity, Eat-in Kitchen, No Interior Steps, Kitchen Island, 3/4 Bath Master Bdrm
-
- Heating:
- Natural Gas
-
- Cooling:
- Central Air, Ceiling Fan(s)
-
- Fireplaces:
- None
-
- # of Stories:
- 1
Exterior
-
- Exterior Features:
- Private Yard
-
- Lot Description:
- Synthetic Grass Back
-
- Roof:
- Tile
-
- Construction:
- Stucco, Wood Frame, Painted
School Information
-
- District:
- Higley Unified School District
-
- Elementary:
- Centennial Elementary School
-
- Middle:
- Sossaman Middle School
-
- High:
- Higley High School
Listing Details
- Listing Office:
- Realty One Group

