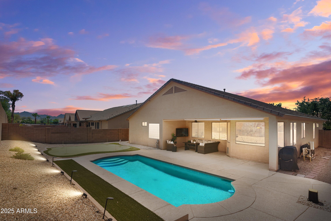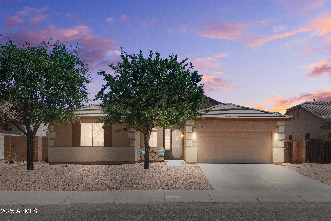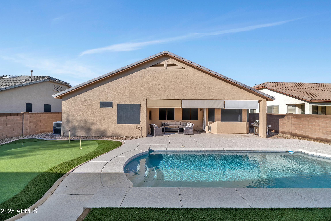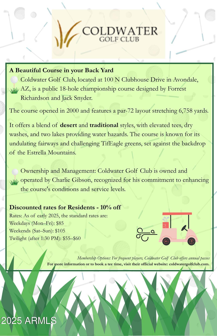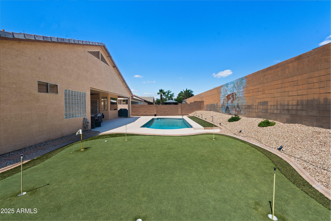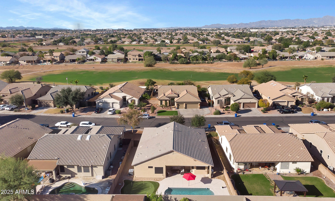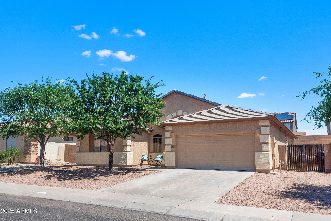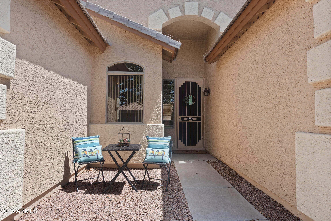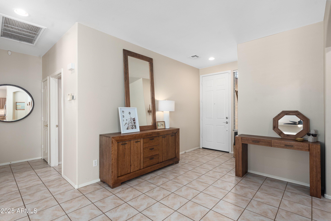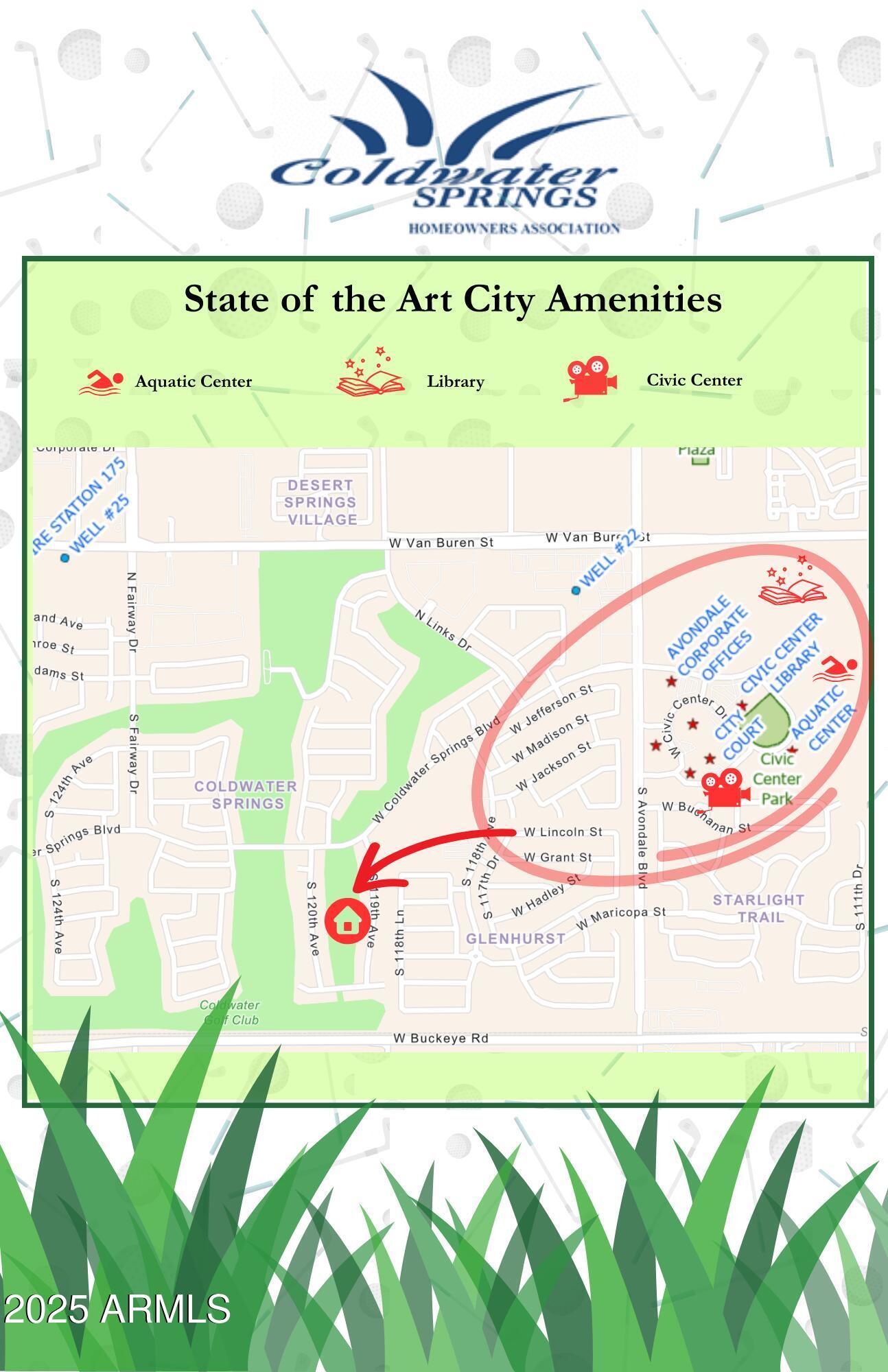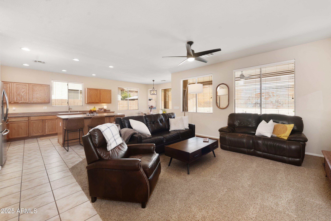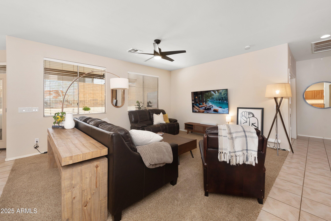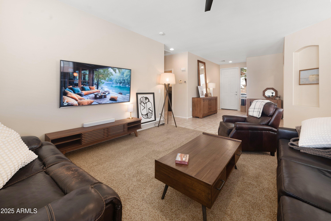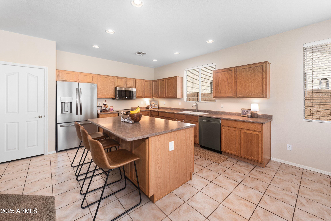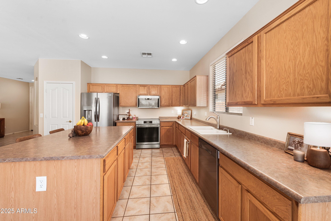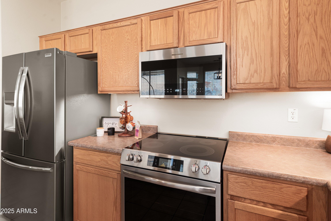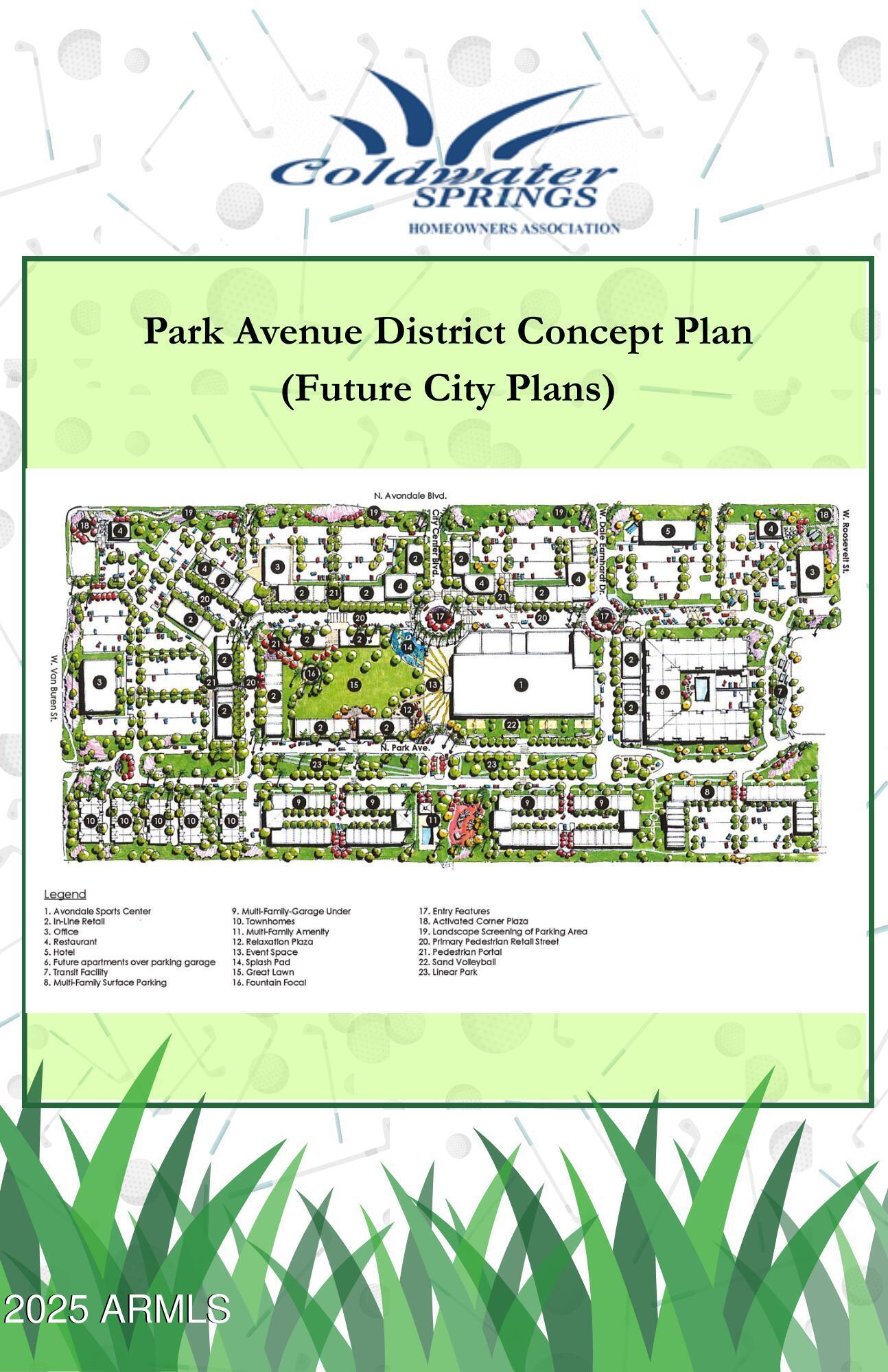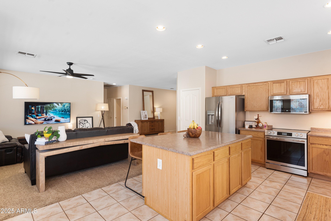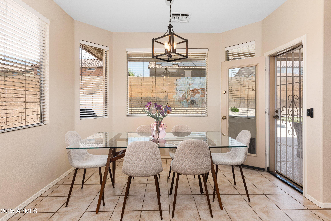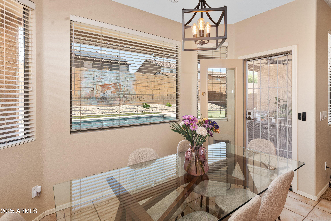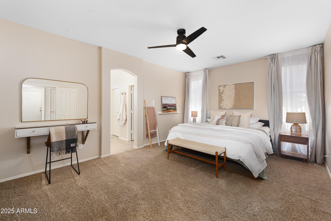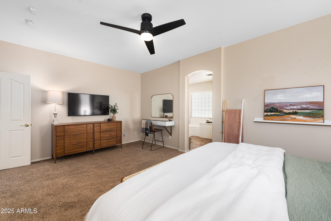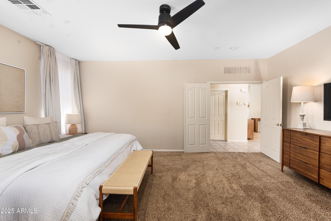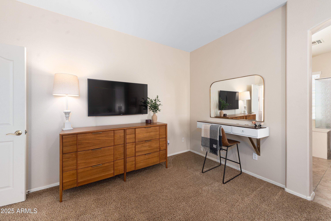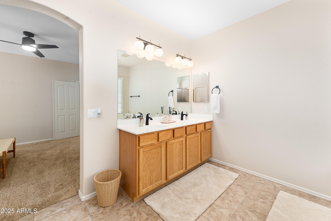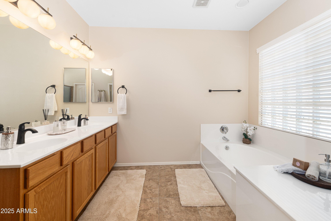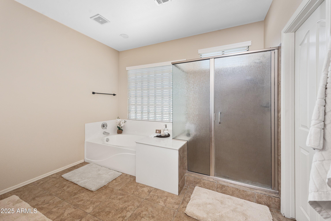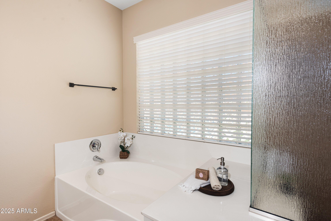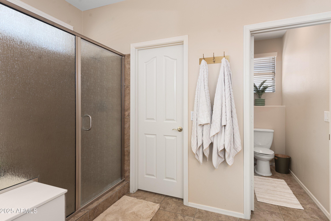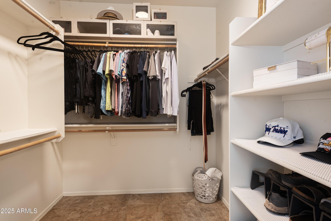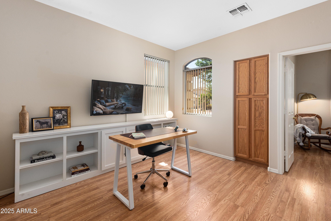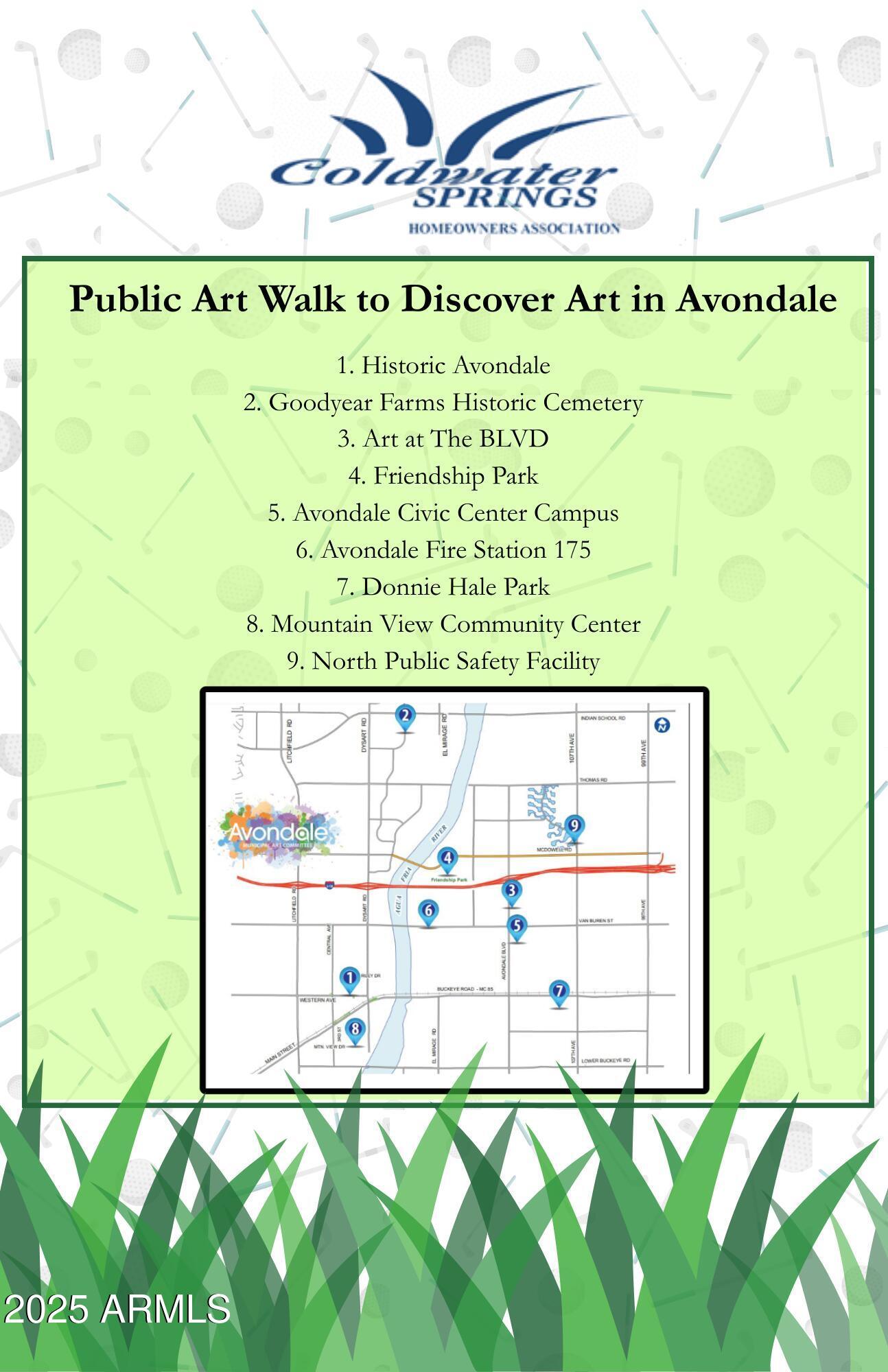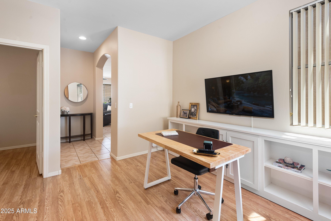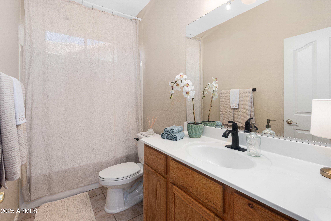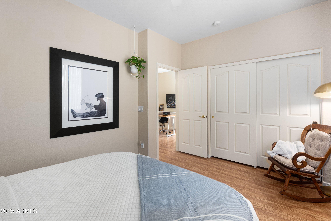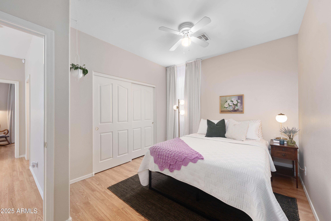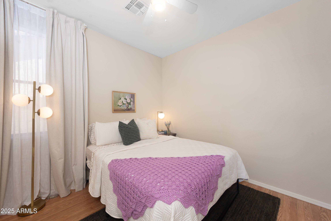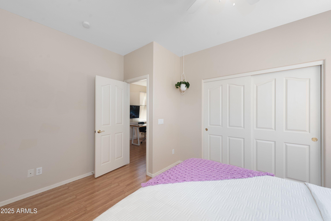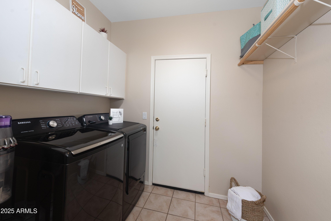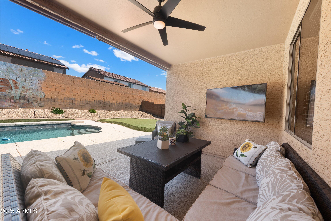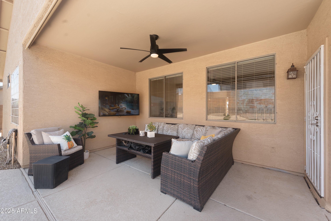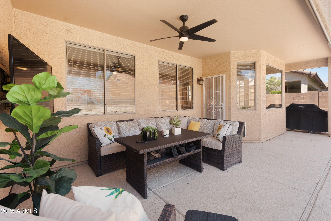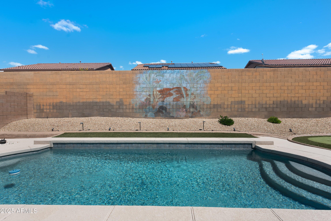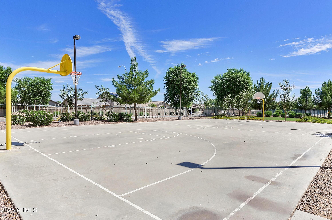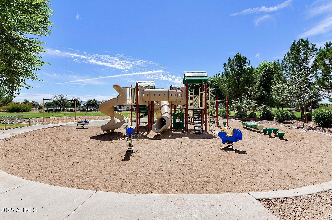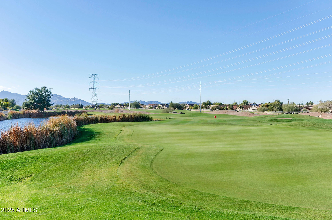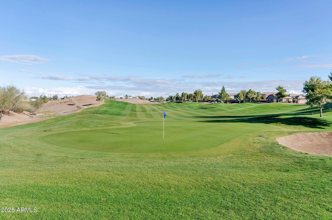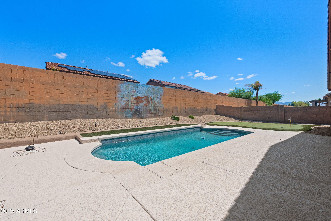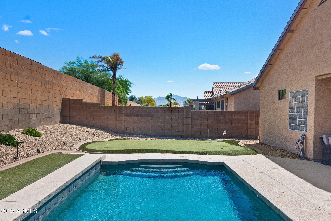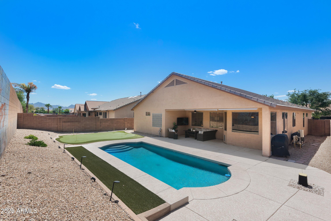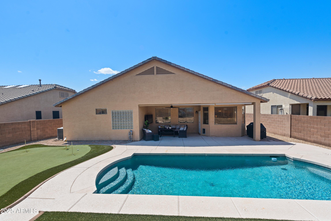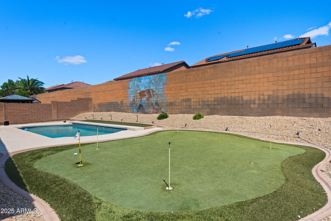$425,000 - 609 S 119th Avenue, Avondale
- 3
- Bedrooms
- 2
- Baths
- 1,857
- SQ. Feet
- 0.17
- Acres
BONUS: Seller is willing to ASSIST with mortgage BUY DOWN &/or closing costs. Nestled in the sought-after Coldwater Springs Golf Course Community, this beautifully maintained 3bed+office/Playroom home offers comfortable living in a city that values community, wellness, and connection. Step inside to a bright, open-concept lan featuring a Spacious primary retreat with built in vanity, a well-appointed kitchen with center island, New FRIGIDAIRE GALLERY appliances, and pantry perfect for entertaining. Most furnishings and NEW W/D are included, making this a move-in ready gem. Escape to your private outdoor paradise complete with a Pebble Tec pool (new pump & Smart LED Light), Putting Green, and a stylish outdoor lounge area with a big screen TV—ideal for poolside p Located just moments from scenic parks, playgrounds, and the popular Blvd Shops and Restaurants, this home combines lifestyle and convenience in a vibrant, community-focused neighborhood. Whether you're looking for a serene retreat or a place to gather and entertain, this home truly has it all. Don't miss your chance to live where community, convenience and comfort meet! Check out the Updates List and Neighborhood information in the Documents tab.
Essential Information
-
- MLS® #:
- 6853052
-
- Price:
- $425,000
-
- Bedrooms:
- 3
-
- Bathrooms:
- 2.00
-
- Square Footage:
- 1,857
-
- Acres:
- 0.17
-
- Year Built:
- 2003
-
- Type:
- Residential
-
- Sub-Type:
- Single Family Residence
-
- Status:
- Active Under Contract
Community Information
-
- Address:
- 609 S 119th Avenue
-
- Subdivision:
- COLDWATER SPRINGS PARCEL 21
-
- City:
- Avondale
-
- County:
- Maricopa
-
- State:
- AZ
-
- Zip Code:
- 85323
Amenities
-
- Amenities:
- Golf
-
- Utilities:
- APS,SW Gas3
-
- Parking Spaces:
- 5
-
- Parking:
- Garage Door Opener
-
- # of Garages:
- 3
-
- Has Pool:
- Yes
-
- Pool:
- Private
Interior
-
- Interior Features:
- Eat-in Kitchen, No Interior Steps, Kitchen Island, Double Vanity, Full Bth Master Bdrm, Separate Shwr & Tub, High Speed Internet, Laminate Counters
-
- Heating:
- Natural Gas
-
- Cooling:
- Central Air, Ceiling Fan(s), Programmable Thmstat
-
- Fireplaces:
- None
-
- # of Stories:
- 1
Exterior
-
- Lot Description:
- Sprinklers In Rear, Sprinklers In Front, Desert Back, Desert Front, Synthetic Grass Back, Auto Timer H2O Front, Auto Timer H2O Back
-
- Windows:
- Dual Pane
-
- Roof:
- Tile
-
- Construction:
- Stucco, Wood Frame, Painted
School Information
-
- District:
- Tolleson Union High School District
-
- Elementary:
- Littleton Elementary School
-
- Middle:
- Collier Elementary School
-
- High:
- La Joya Community High School
Listing Details
- Listing Office:
- Weichert, Realtors-home Pro Realty
