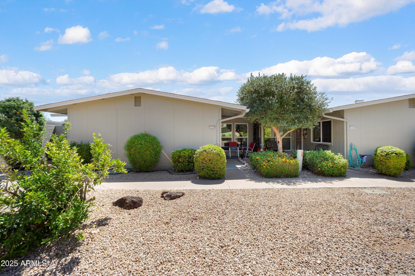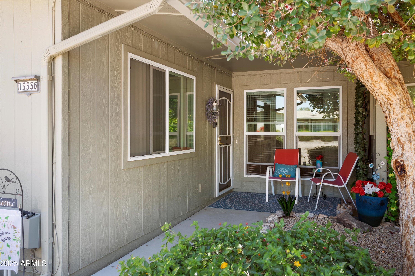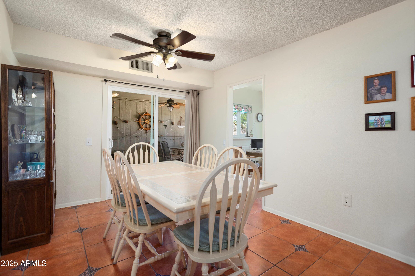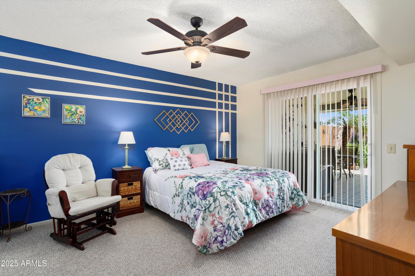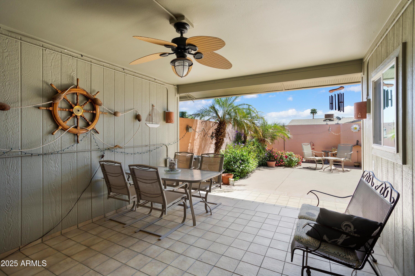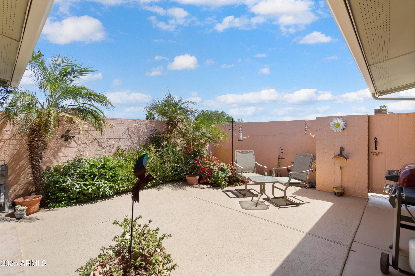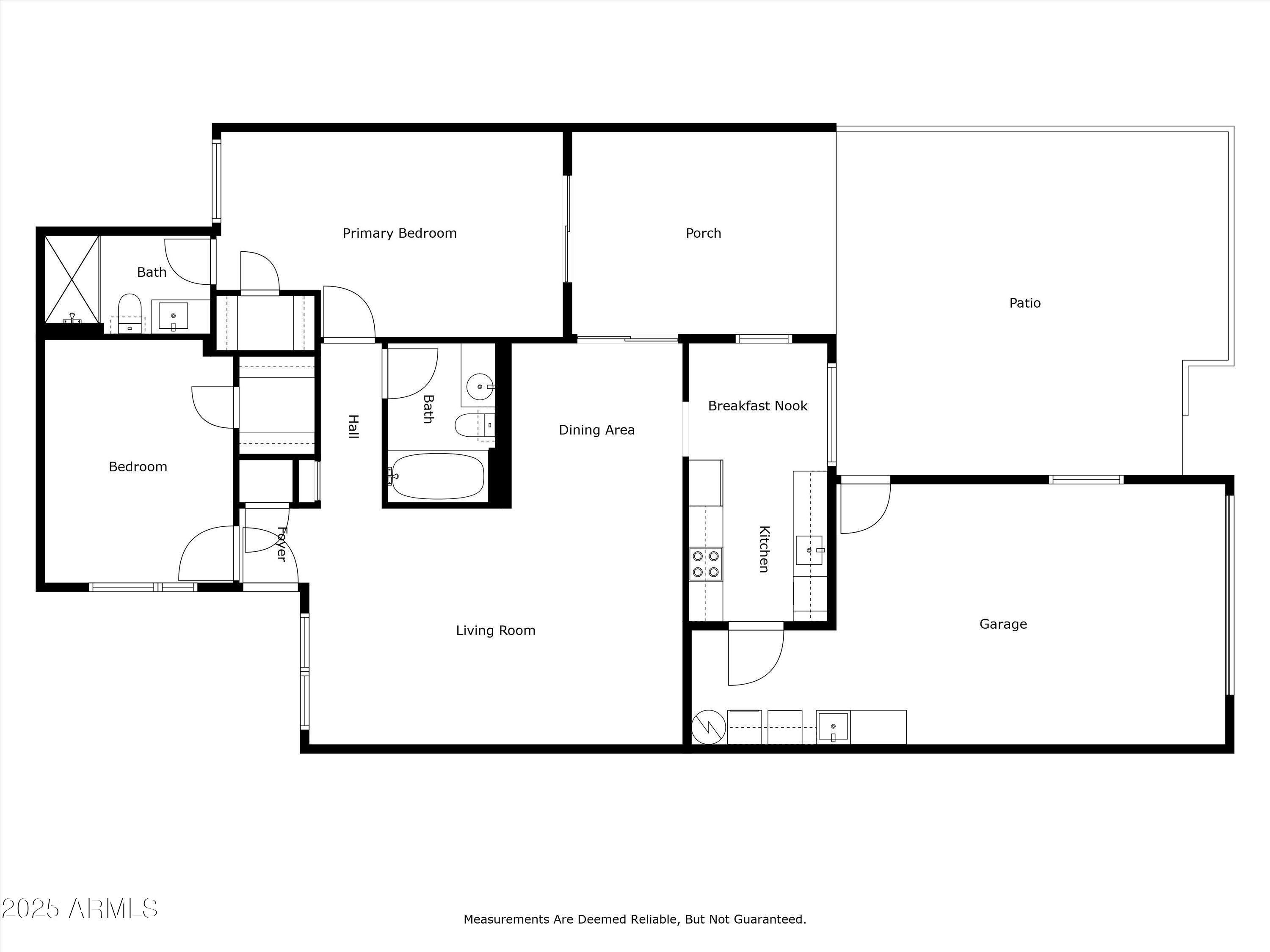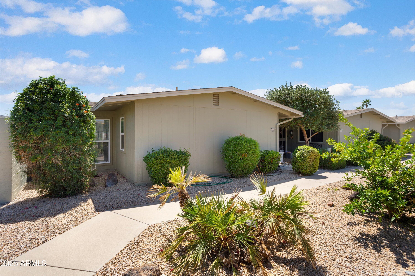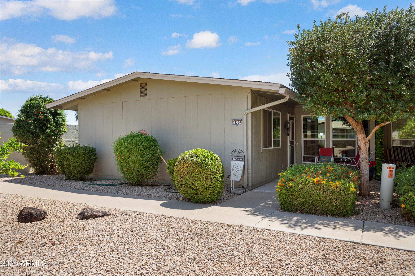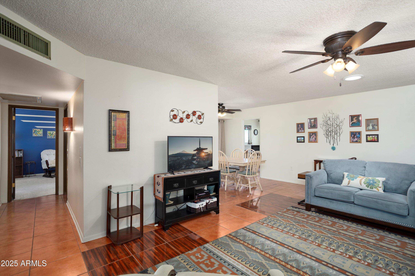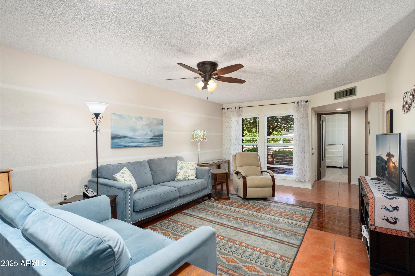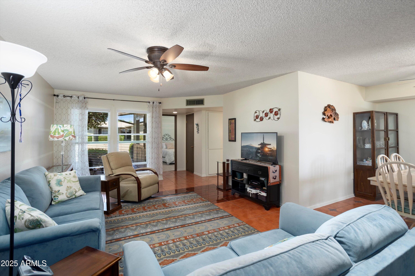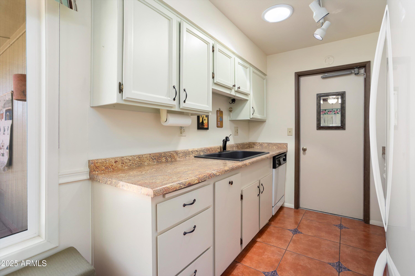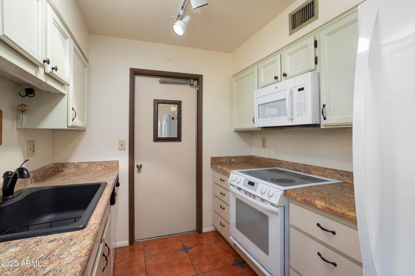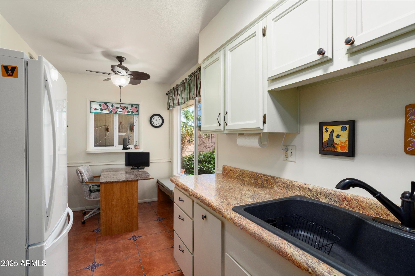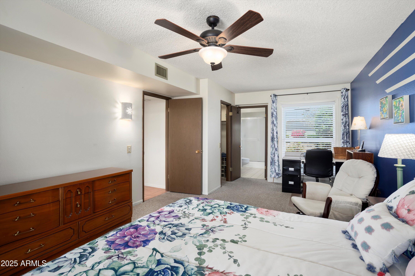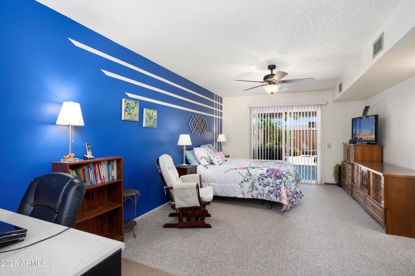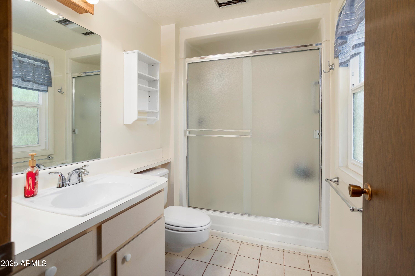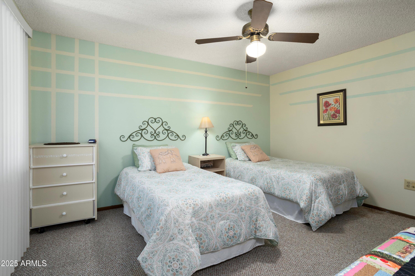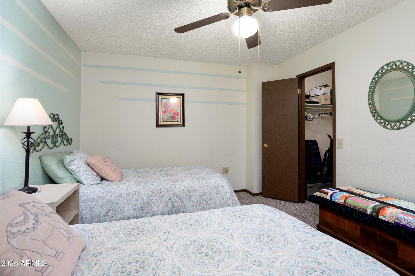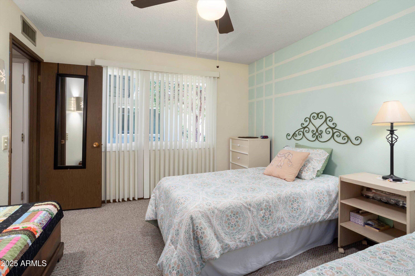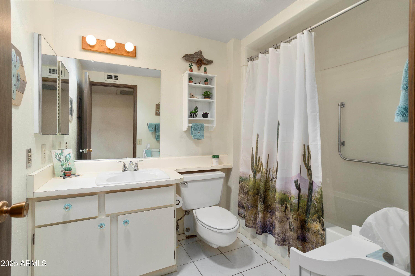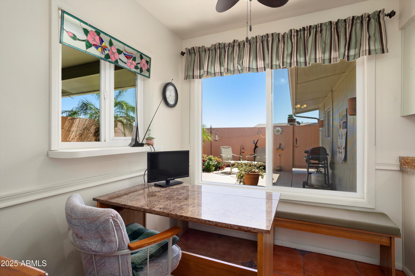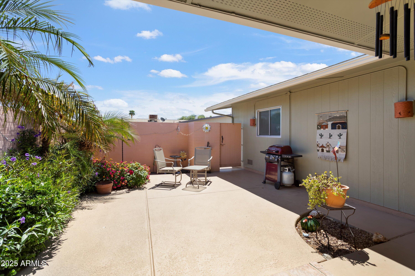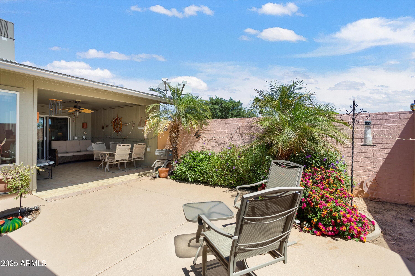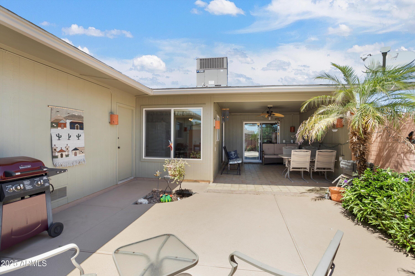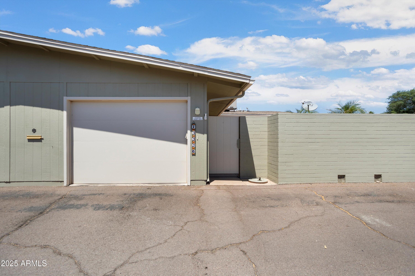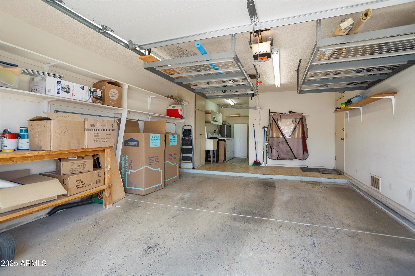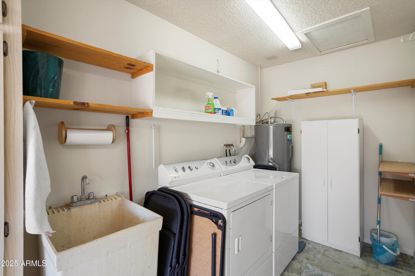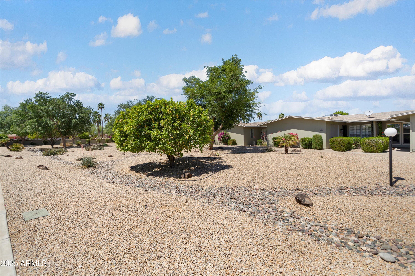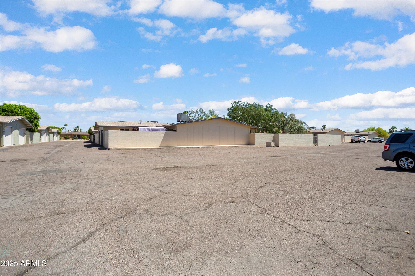$219,900 - 13336 W Desert Glen Drive, Sun City West
- 2
- Bedrooms
- 2
- Baths
- 1,221
- SQ. Feet
- 0.01
- Acres
This desirable end unit garden apartment has 1221 sq. ft. of easy living space. This home has 2 bedrms, 2 bathrms, a large living room open to the dining room that walks out to the beautifully landscaped patio & private courtyard. The kitchen has an eat-in area. There is 16' tile floor throughout w/carpet in the bedrooms. Upgrades include a water heater in 2025, HVAC in 2018 and newer windows & sliding Patio doors. Several Solar tubes and ceiling fan/lights throughout. The HOA covers roof repair/replacement, ext. maintenance, pest control, water/sewer, trash, landscaping & watering in front & common areas & blanket Insurance. Laundry in garage with tub, & has work bench & storage cabinets. 1.5 car garage can park a car and a golf cart. There is guest parking. Furnishings available.
Essential Information
-
- MLS® #:
- 6853200
-
- Price:
- $219,900
-
- Bedrooms:
- 2
-
- Bathrooms:
- 2.00
-
- Square Footage:
- 1,221
-
- Acres:
- 0.01
-
- Year Built:
- 1979
-
- Type:
- Residential
-
- Sub-Type:
- Apartment
-
- Status:
- Active
Community Information
-
- Address:
- 13336 W Desert Glen Drive
-
- Subdivision:
- SUN CITY WEST UNIT 4
-
- City:
- Sun City West
-
- County:
- Maricopa
-
- State:
- AZ
-
- Zip Code:
- 85375
Amenities
-
- Amenities:
- Pickleball, Community Spa Htd, Community Pool Htd, Golf, Tennis Court(s), Biking/Walking Path, Fitness Center
-
- Utilities:
- APS
-
- Parking Spaces:
- 2
-
- Parking:
- Unassigned
-
- # of Garages:
- 2
-
- Pool:
- None
Interior
-
- Interior Features:
- Other, Eat-in Kitchen, 3/4 Bath Master Bdrm, High Speed Internet, Laminate Counters
-
- Heating:
- Electric
-
- Cooling:
- Central Air, Ceiling Fan(s)
-
- Fireplaces:
- None
-
- # of Stories:
- 1
Exterior
-
- Lot Description:
- Sprinklers In Rear, Sprinklers In Front, Desert Back, Desert Front, Auto Timer H2O Front, Auto Timer H2O Back
-
- Roof:
- Composition
-
- Construction:
- Wood Siding, Wood Frame, Painted
School Information
-
- District:
- Adult
-
- Elementary:
- Adult
-
- Middle:
- Adult
-
- High:
- Adult
Listing Details
- Listing Office:
- Home Realty
