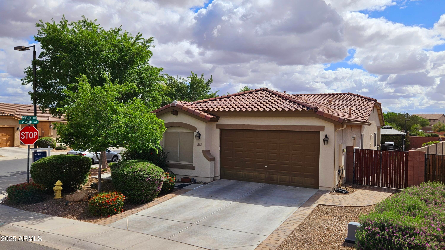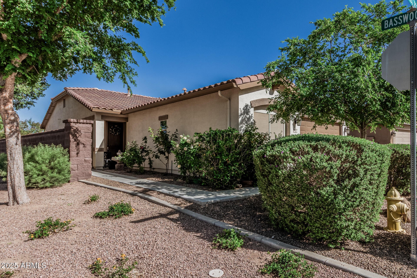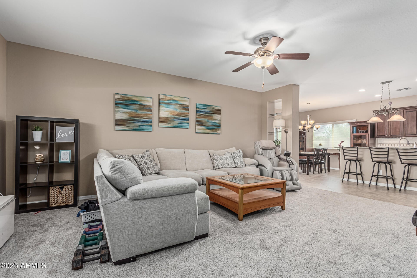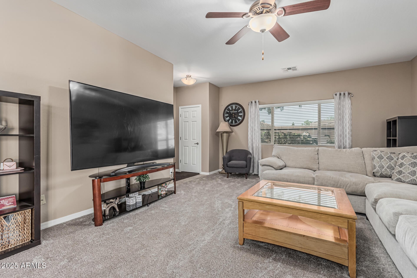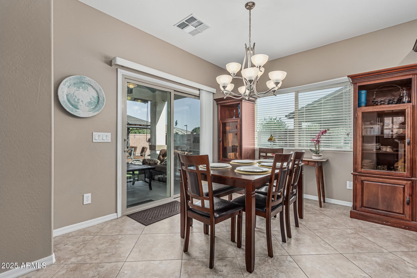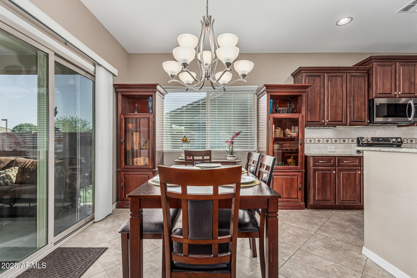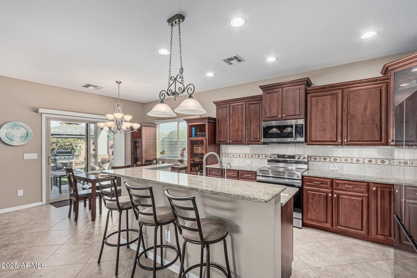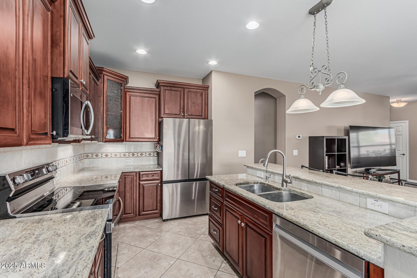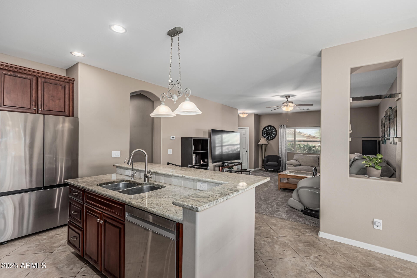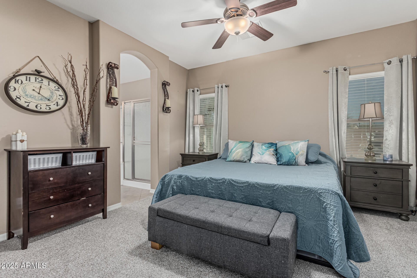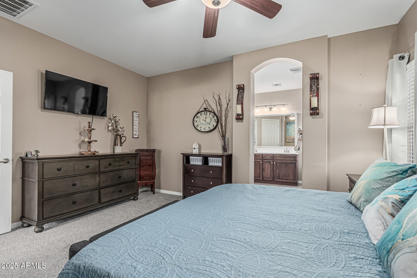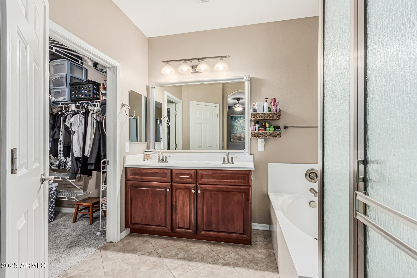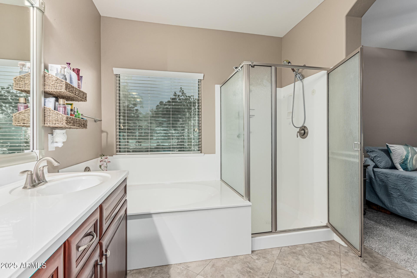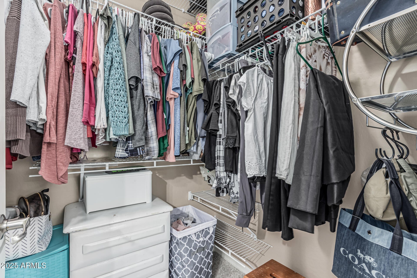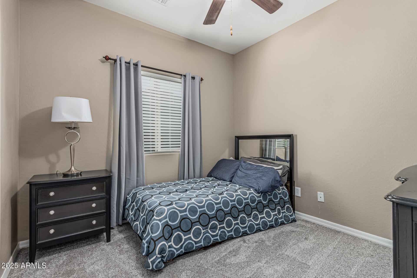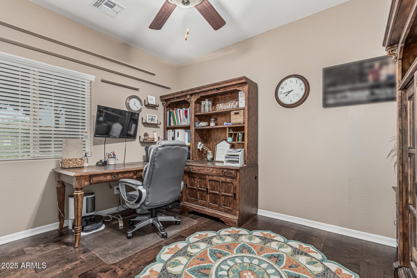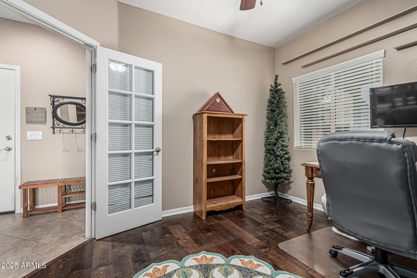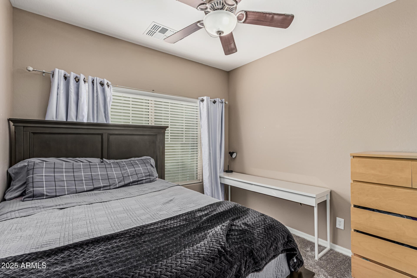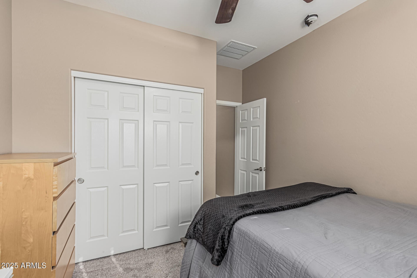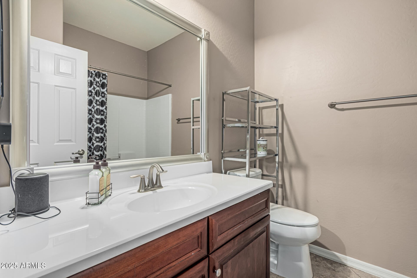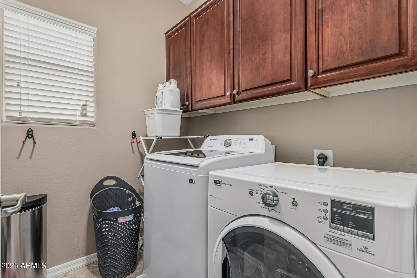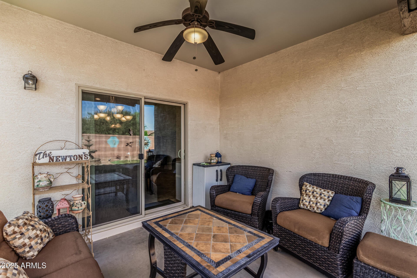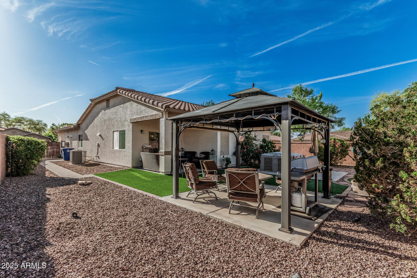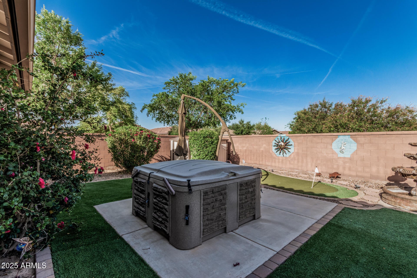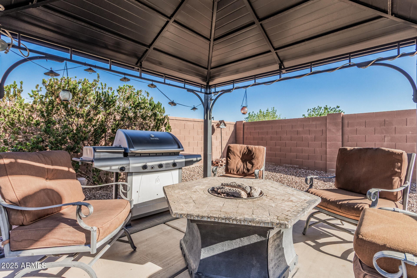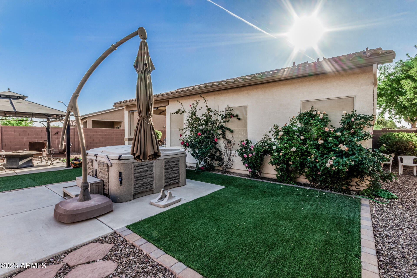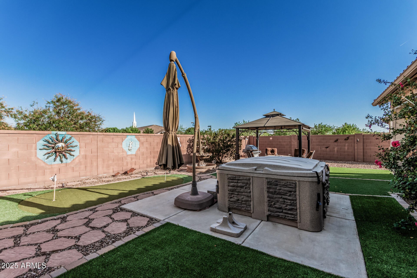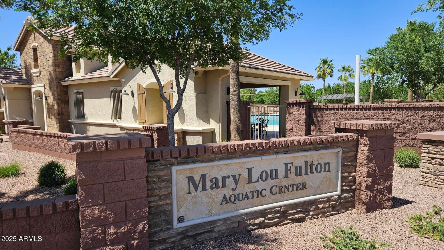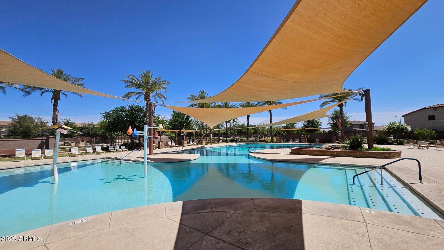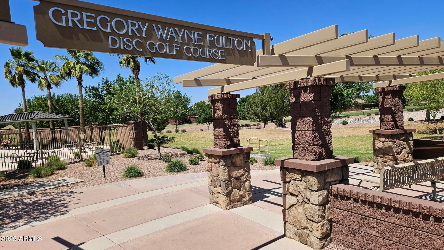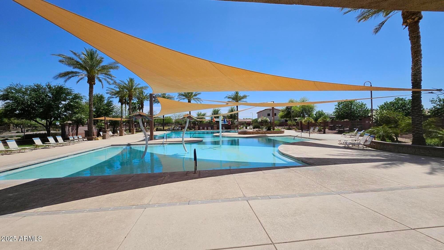$429,900 - 945 W Empress Tree Avenue, San Tan Valley
- 3
- Bedrooms
- 2
- Baths
- 1,671
- SQ. Feet
- 0.15
- Acres
Ironwood Crossing is ranked 3rd in top master planned communities. Great single level home with 3 bedrooms, 2 bathrooms, and a den. Kitchen is open to the main living room. Newer stainless appliances and beautiful staggered maple cabinets. Master bedroom is split from the other bedrooms. Laundry room is a separate room--no ''cut through'' to the garage. New carpet, tile in the right places. Upgraded back yard with pavers, turf, gazebo with sunshades, hot tub and a sidewalk down the side of the house to the RV gate that goes to the front yard. Garage with cabinets for lots of storage. Garage also has AC, 50 amp breaker for an electric vehicle charger. and epoxy floor. Water softener. Water heater new 2023.
Essential Information
-
- MLS® #:
- 6853256
-
- Price:
- $429,900
-
- Bedrooms:
- 3
-
- Bathrooms:
- 2.00
-
- Square Footage:
- 1,671
-
- Acres:
- 0.15
-
- Year Built:
- 2012
-
- Type:
- Residential
-
- Sub-Type:
- Single Family Residence
-
- Style:
- Ranch
-
- Status:
- Active
Community Information
-
- Address:
- 945 W Empress Tree Avenue
-
- Subdivision:
- IRONWOOD CROSSINGS - UNIT 3A 2012043390
-
- City:
- San Tan Valley
-
- County:
- Pinal
-
- State:
- AZ
-
- Zip Code:
- 85140
Amenities
-
- Amenities:
- Community Spa, Community Pool, Playground, Biking/Walking Path, Clubhouse
-
- Utilities:
- SRP,City Gas3
-
- Parking Spaces:
- 4
-
- Parking:
- RV Gate, Garage Door Opener, Direct Access, Attch'd Gar Cabinets, Electric Vehicle Charging Station(s)
-
- # of Garages:
- 2
-
- Pool:
- None
Interior
-
- Interior Features:
- Master Downstairs, Eat-in Kitchen, Breakfast Bar, 9+ Flat Ceilings, No Interior Steps, Kitchen Island, Pantry, Double Vanity, Full Bth Master Bdrm, Separate Shwr & Tub, High Speed Internet, Granite Counters
-
- Heating:
- Natural Gas
-
- Cooling:
- Central Air, Ceiling Fan(s)
-
- Fireplaces:
- None
-
- # of Stories:
- 1
Exterior
-
- Exterior Features:
- Storage
-
- Lot Description:
- Sprinklers In Rear, Sprinklers In Front, Corner Lot, Desert Front, Gravel/Stone Front, Gravel/Stone Back, Synthetic Grass Back, Auto Timer H2O Front, Auto Timer H2O Back
-
- Windows:
- Dual Pane
-
- Roof:
- Tile
-
- Construction:
- Stucco, Wood Frame, Painted
School Information
-
- District:
- J O Combs Unified School District
-
- Elementary:
- Ranch Elementary School
-
- Middle:
- J. O. Combs Middle School
-
- High:
- Combs High School
Listing Details
- Listing Office:
- Bold Realty Llc
