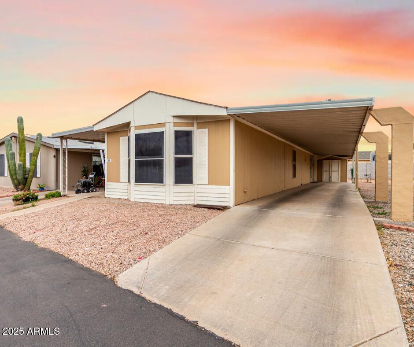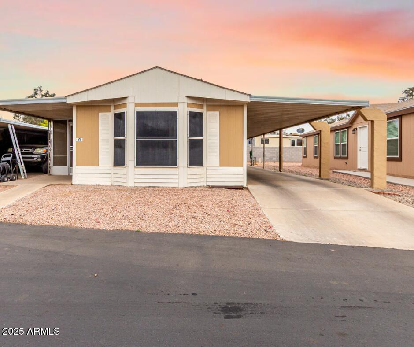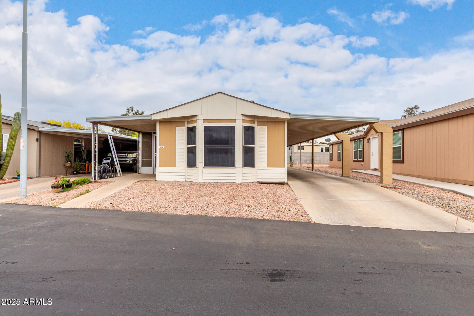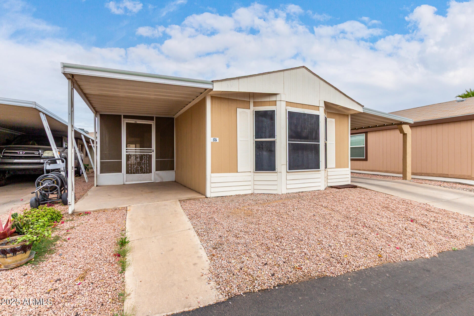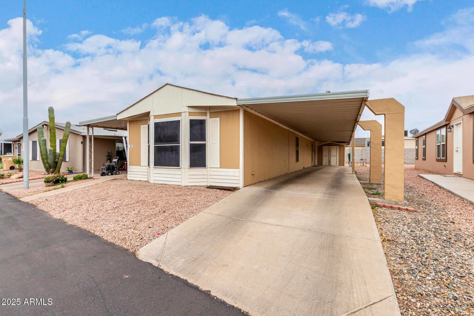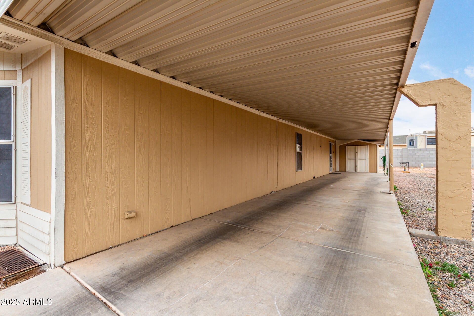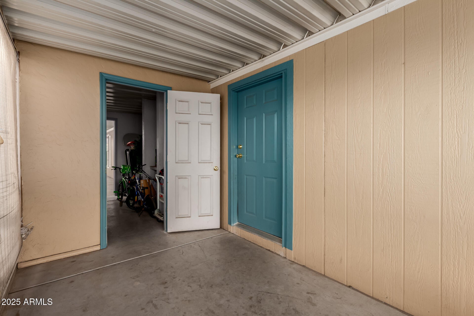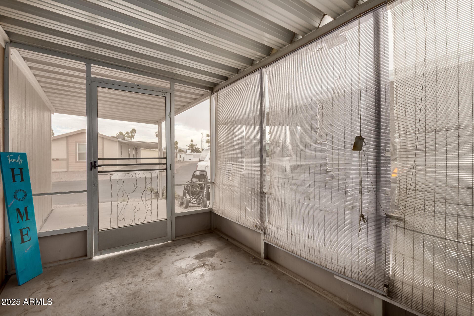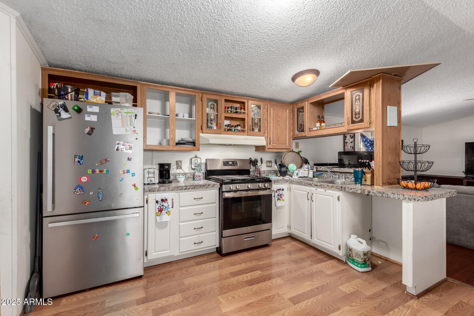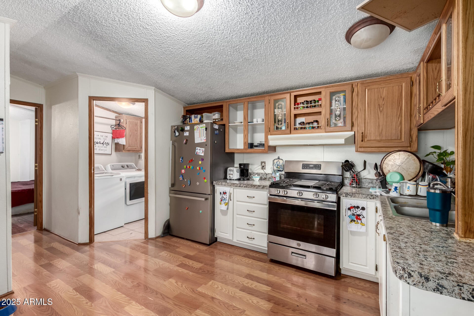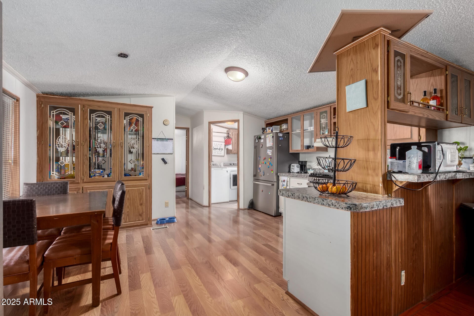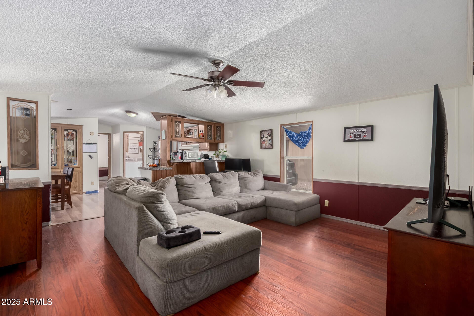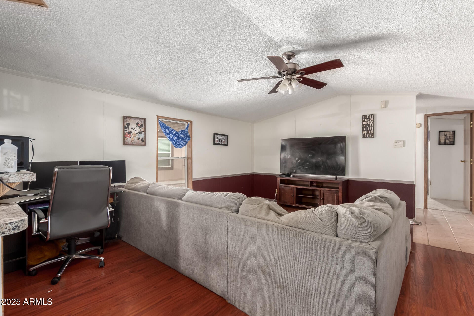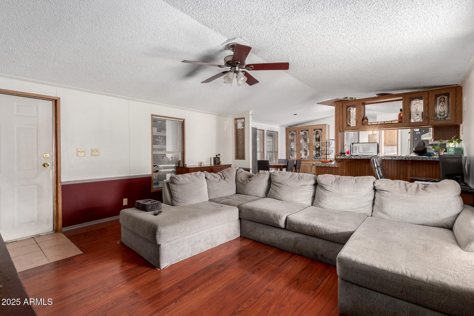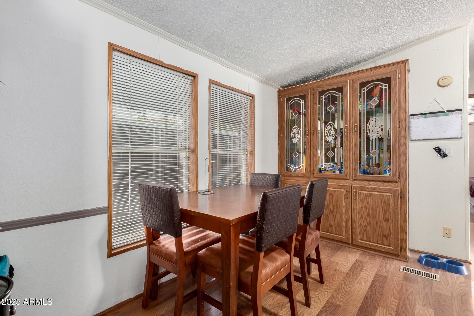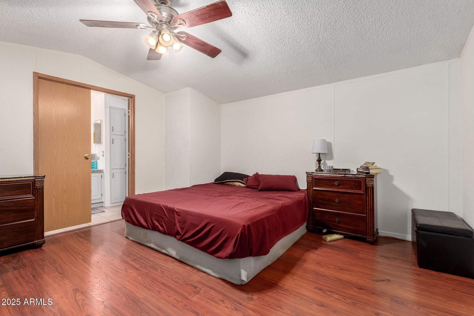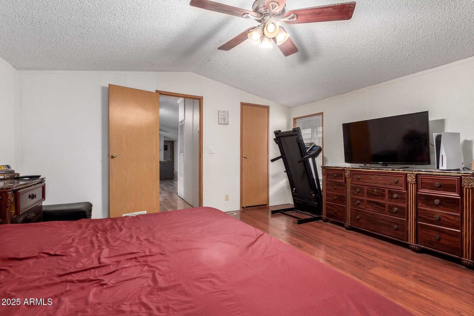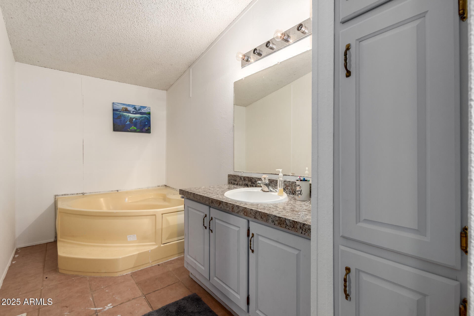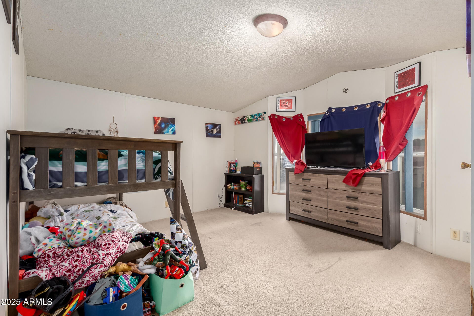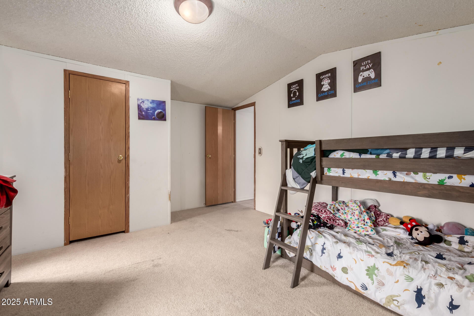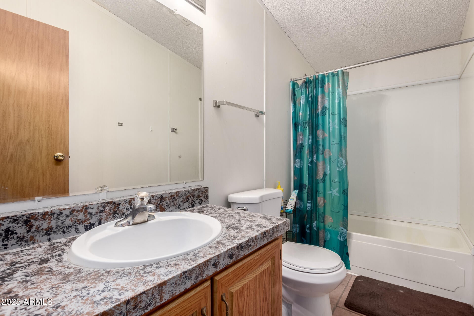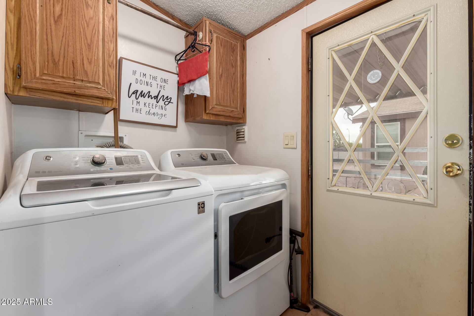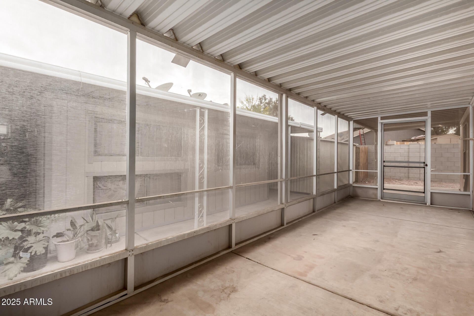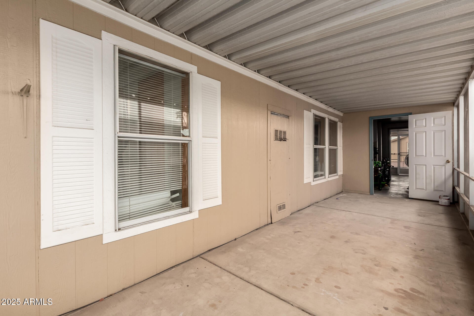$73,500 - 500 N 67th Avenue (unit 39), Phoenix
- 2
- Bedrooms
- 2
- Baths
- 1,152
- SQ. Feet
- 1998
- Year Built
Charming, move-in-ready single-wide manufactured home located in a highly sought-after, conveniently situated community in Phoenix. This 2-bedroom, 2-bath split floor plan boasts beautiful laminate flooring, epoxy countertops, new carpet, and fresh paint throughout. The 2-car tandem carport has been extended to accommodate a truck or SUV. A cozy sunroom at the entrance offers the perfect spot to enjoy your morning coffee, while there's ample space for tools and projects. Step into the inviting great room, leading to a spacious eat-in kitchen with a breakfast bar and abundant cabinetry. The generously sized primary bedroom features a walk-in closet and a private en-suite with a luxurious jacuzzi tub and a new toilet. This home is designed for easy living with minimal maintenance!
Essential Information
-
- MLS® #:
- 6853263
-
- Price:
- $73,500
-
- Bedrooms:
- 2
-
- Bathrooms:
- 2.00
-
- Square Footage:
- 1,152
-
- Acres:
- 0.00
-
- Year Built:
- 1998
-
- Type:
- Residential
-
- Sub-Type:
- Mfg/Mobile Housing
-
- Style:
- Other
-
- Status:
- Active
Community Information
-
- Address:
- 500 N 67th Avenue (unit 39)
-
- Subdivision:
- San Estrella
-
- City:
- Phoenix
-
- County:
- Maricopa
-
- State:
- AZ
-
- Zip Code:
- 85043
Amenities
-
- Amenities:
- Gated, Community Spa, Community Spa Htd, Community Pool Htd, Community Pool, Near Bus Stop, Community Media Room
-
- Utilities:
- APS,SRP
-
- Parking Spaces:
- 2
-
- Parking:
- Separate Strge Area
-
- Pool:
- None
Interior
-
- Interior Features:
- High Speed Internet, Eat-in Kitchen, Breakfast Bar, No Interior Steps, Vaulted Ceiling(s), Full Bth Master Bdrm, Separate Shwr & Tub, Tub with Jets, Laminate Counters
-
- Heating:
- Electric
-
- Cooling:
- Central Air, Ceiling Fan(s), Programmable Thmstat
-
- Fireplaces:
- None
-
- # of Stories:
- 1
Exterior
-
- Exterior Features:
- Screened in Patio(s)
-
- Lot Description:
- Gravel/Stone Front
-
- Roof:
- Other
-
- Construction:
- Wood Frame, Painted
School Information
-
- District:
- Tolleson Union High School District
-
- Elementary:
- Fowler Elementary School
-
- Middle:
- Western Valley Middle School
-
- High:
- Sierra Linda High School
Listing Details
- Listing Office:
- Homesmart
