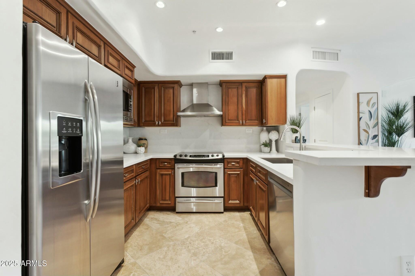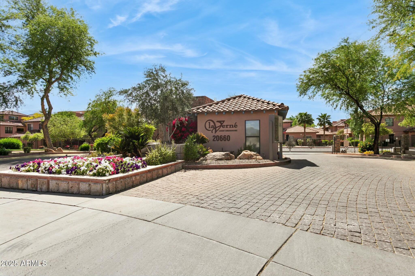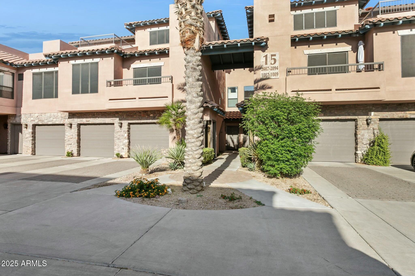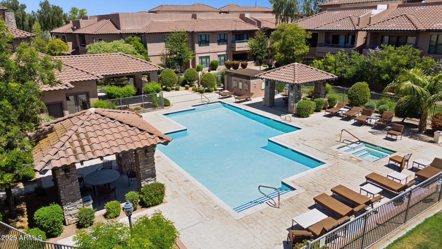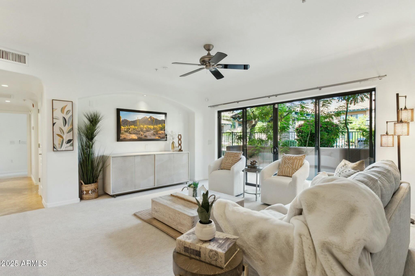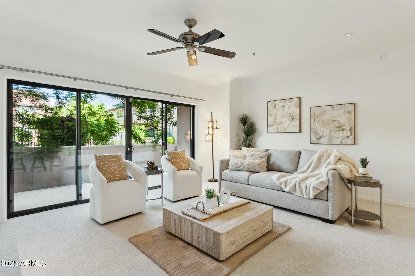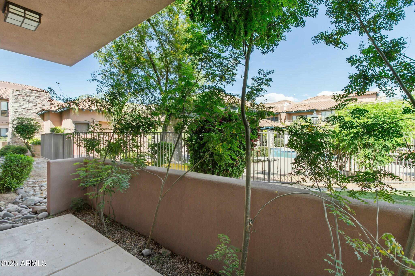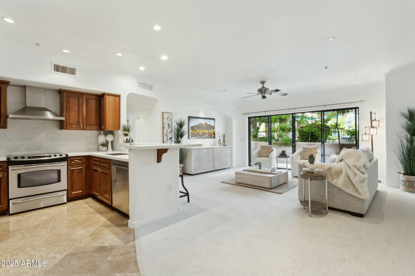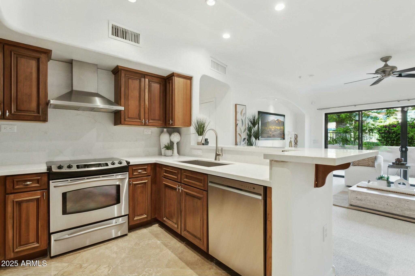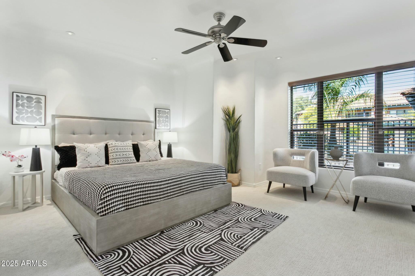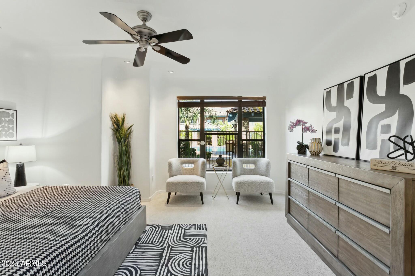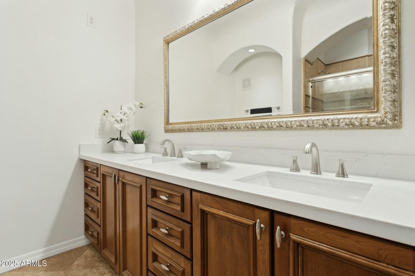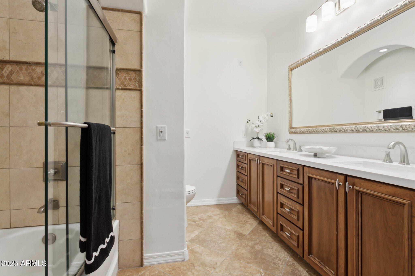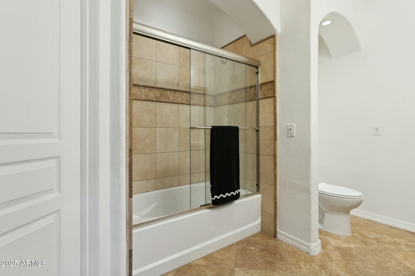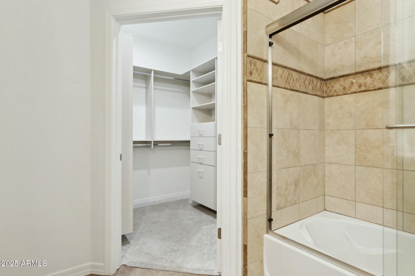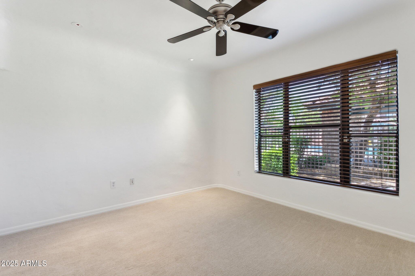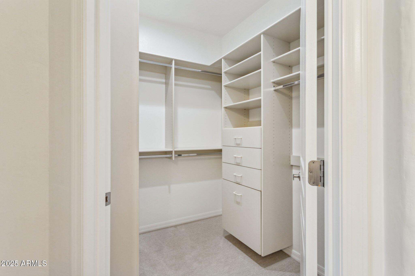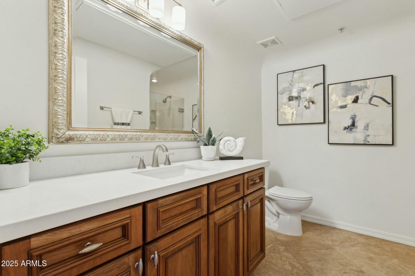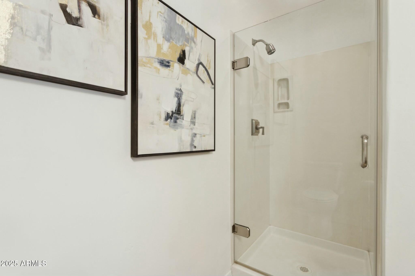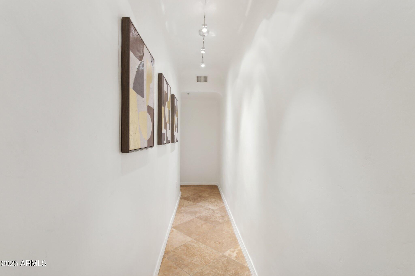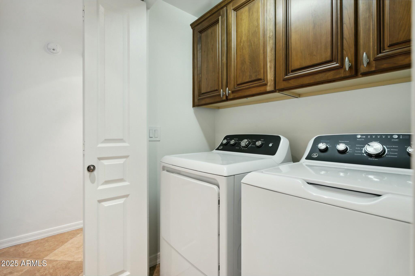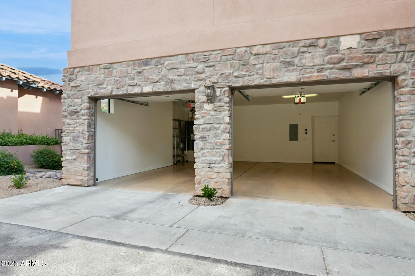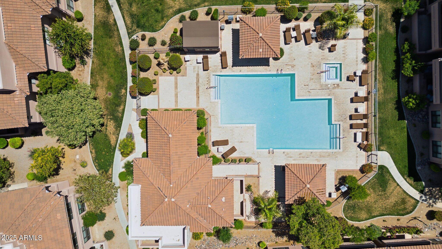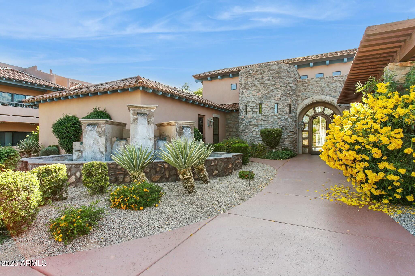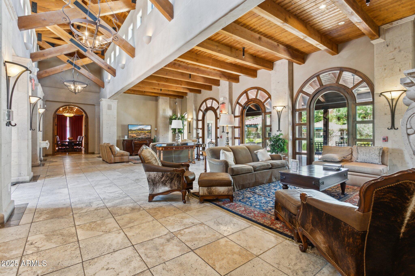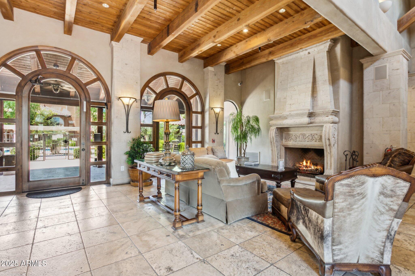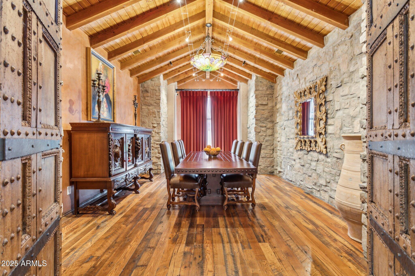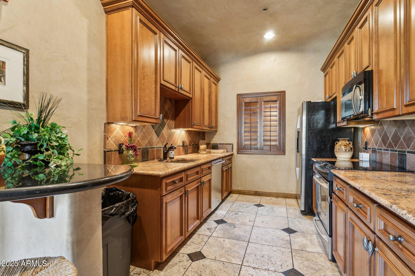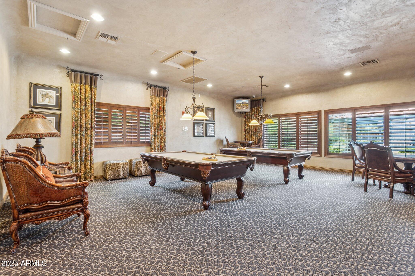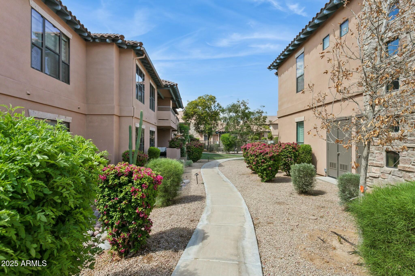$455,000 - 20660 N 40th Street (unit 1089), Phoenix
- 2
- Bedrooms
- 2
- Baths
- 1,376
- SQ. Feet
- 2004
- Year Built
REMODELED 2025 + GROUND FLOOR CONDO + RESORT STYLE LIVING + PRIME LOCATION! Live like you're on vacation every day in this fabulous condo with spacious patio overlooking the community pool area! Located in the desirable, gated La Verne community in the heart of Desert Ridge, this condo offers upscale comfort with a resort ''lock & leave'' lifestyle! Newly remodeled with a bright and open modern design offering 1376 sf of spacious living area. NEW Design Details: Carpeting, Interior Paint, Lighting/Fans, Quartz Countertops Kitchen/Baths, Drop-in Farmhouse Kitchen Sink, Dishwasher and more. Plus Replaced: HVAC (Trane 2020); Water Heater (2022) & Washer/Dryer (2025). This former model was loaded with extras and is ideally situated in the best spot within the community! ATTACHED 2-car garage with private side entry driveway and extra space for DIRECT condo access! The La Verne Resort Community is packed with amenities: two resort style inspired heated pools/spas, fitness center, private theater room, billiards room and dining/kitchen area for entertaining. Anchored with nearby Desert Ridge Marketplace and City North Desert Ridge offering premier dining, shopping, and entertainment. Within 4 miles to Mayo Clinic Hospital & Specialty-Phoenix. Easy access to the 101 Loop and 51 freeway. This location puts everything you love about Desert Ridge right at your fingertips.
Essential Information
-
- MLS® #:
- 6853283
-
- Price:
- $455,000
-
- Bedrooms:
- 2
-
- Bathrooms:
- 2.00
-
- Square Footage:
- 1,376
-
- Acres:
- 0.00
-
- Year Built:
- 2004
-
- Type:
- Residential
-
- Sub-Type:
- Townhouse
-
- Style:
- Other
-
- Status:
- Active Under Contract
Community Information
-
- Address:
- 20660 N 40th Street (unit 1089)
-
- Subdivision:
- LA VERNE CONDOMINIUMS REPLAT
-
- City:
- Phoenix
-
- County:
- Maricopa
-
- State:
- AZ
-
- Zip Code:
- 85050
Amenities
-
- Amenities:
- Gated, Community Spa Htd, Community Pool Htd, Community Media Room, Fitness Center
-
- Utilities:
- APS
-
- Parking Spaces:
- 2
-
- Parking:
- Garage Door Opener, Direct Access
-
- # of Garages:
- 2
-
- Pool:
- None
Interior
-
- Interior Features:
- High Speed Internet, Double Vanity, Breakfast Bar, No Interior Steps, Full Bth Master Bdrm
-
- Heating:
- Electric
-
- Cooling:
- Central Air, Ceiling Fan(s)
-
- Fireplaces:
- None
-
- # of Stories:
- 2
Exterior
-
- Lot Description:
- Desert Back, Desert Front
-
- Windows:
- Low-Emissivity Windows, Dual Pane
-
- Roof:
- Tile, Foam
-
- Construction:
- Brick Veneer, Stucco, Wood Frame, Painted
School Information
-
- District:
- Paradise Valley Unified District
-
- Elementary:
- Desert Trails Elementary School
-
- Middle:
- Explorer Middle School
-
- High:
- Pinnacle High School
Listing Details
- Listing Office:
- Keller Williams Arizona Realty

