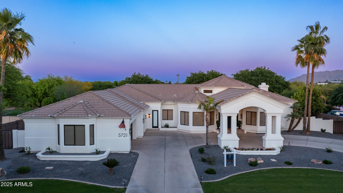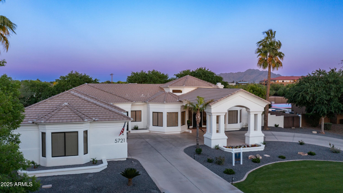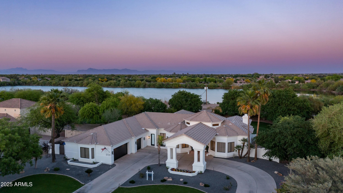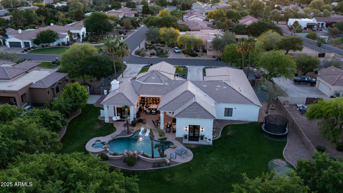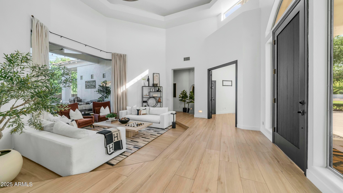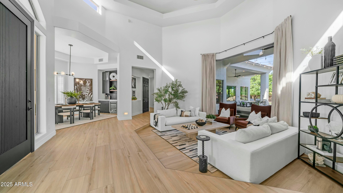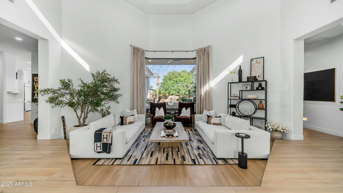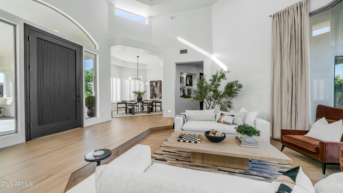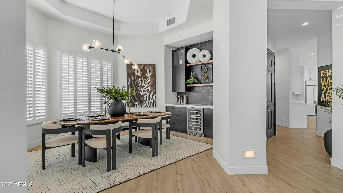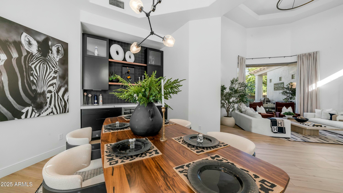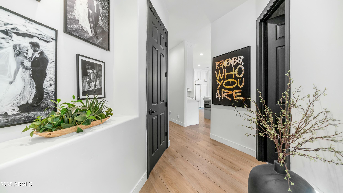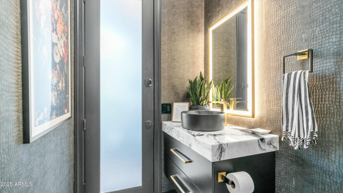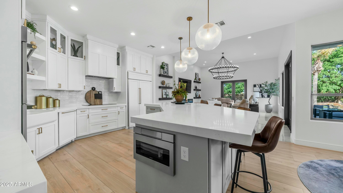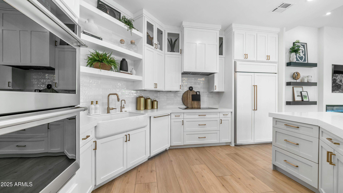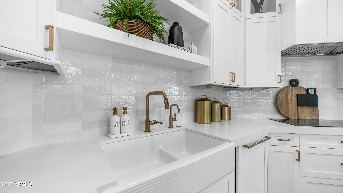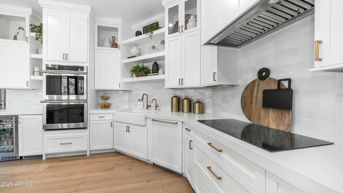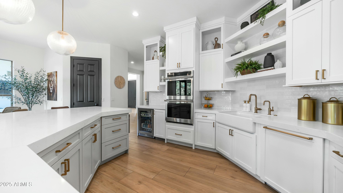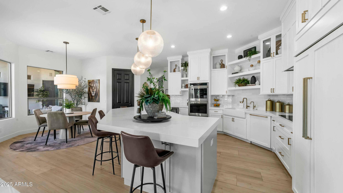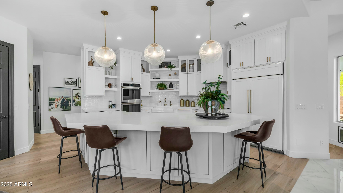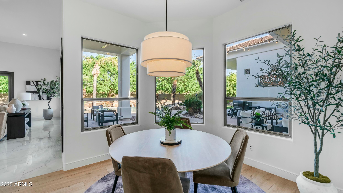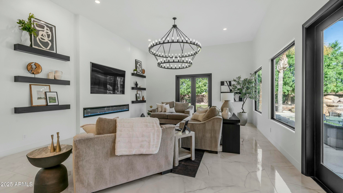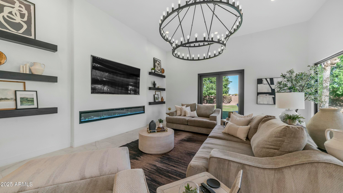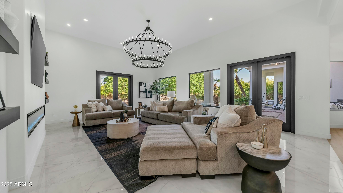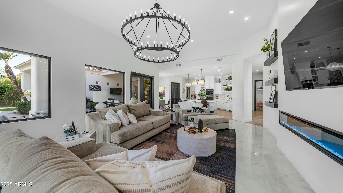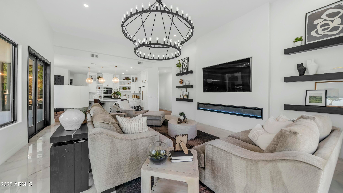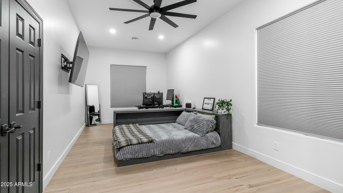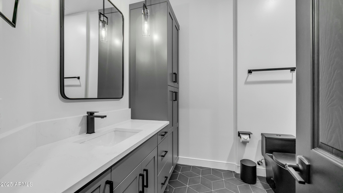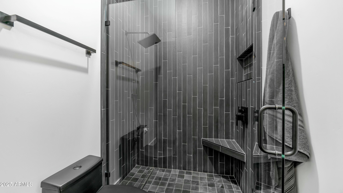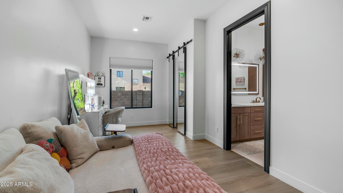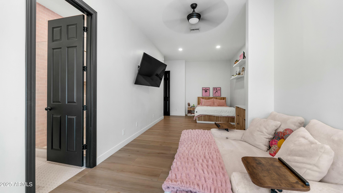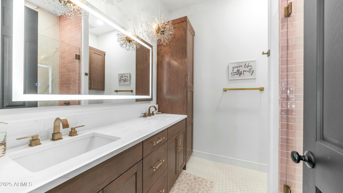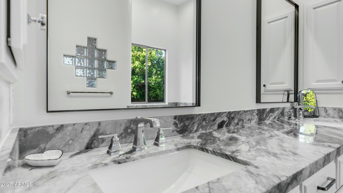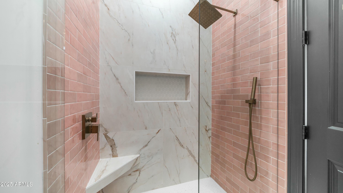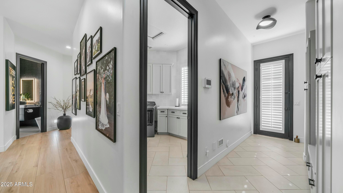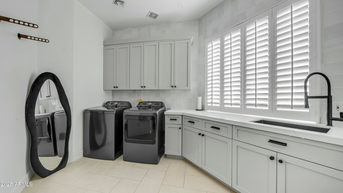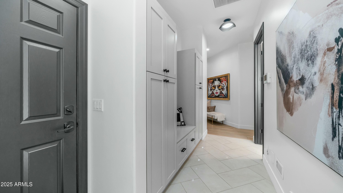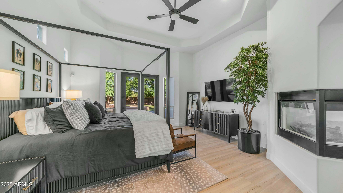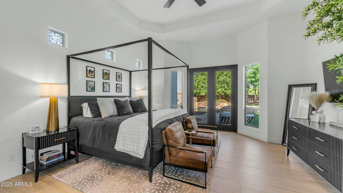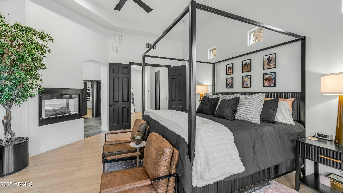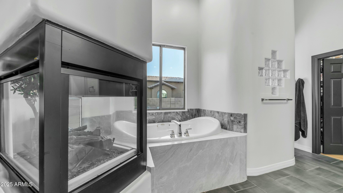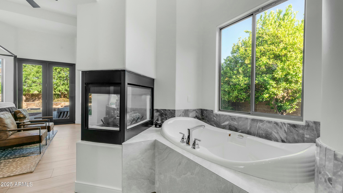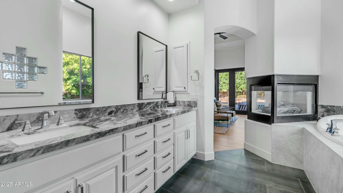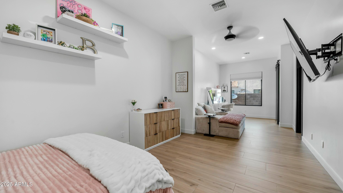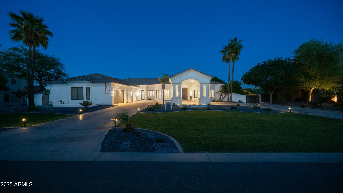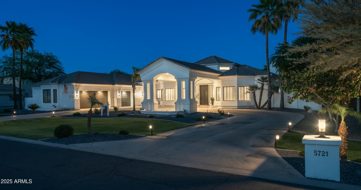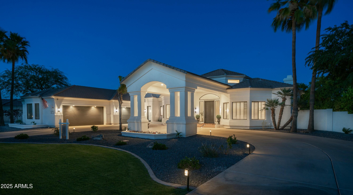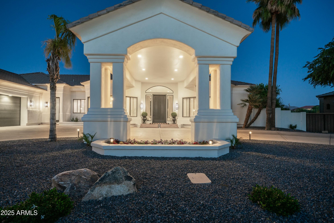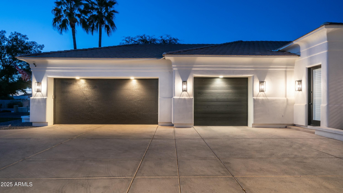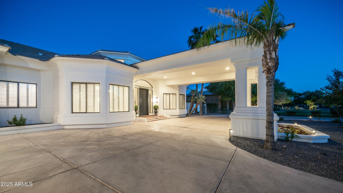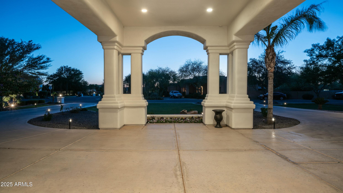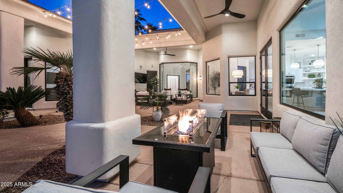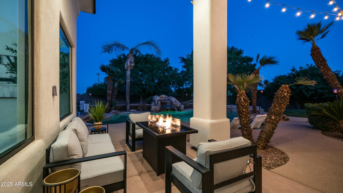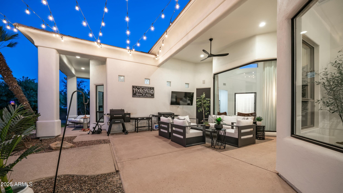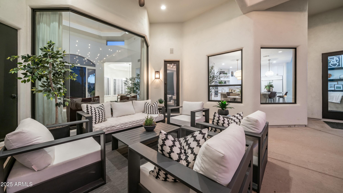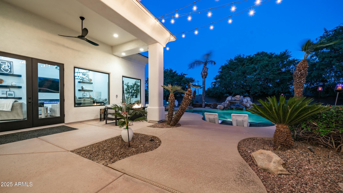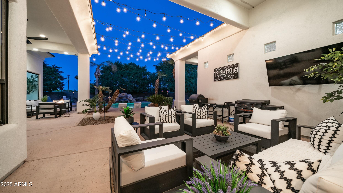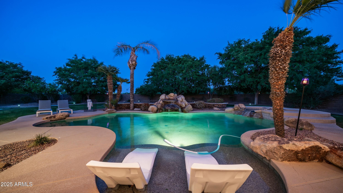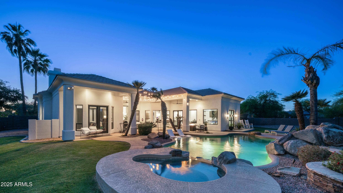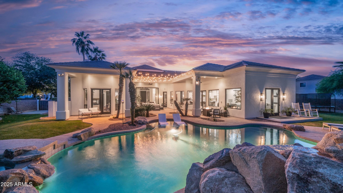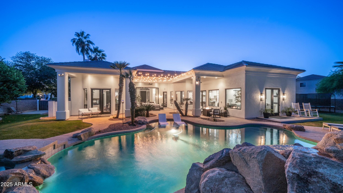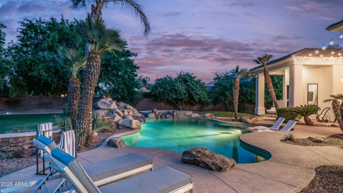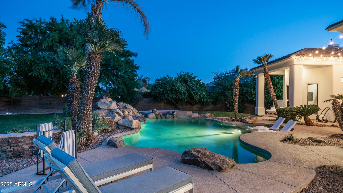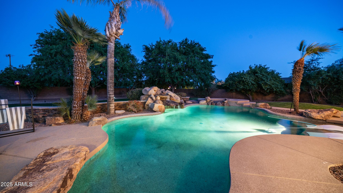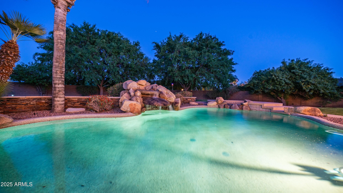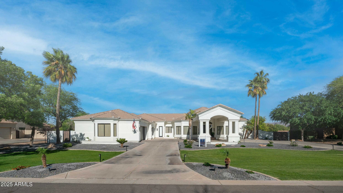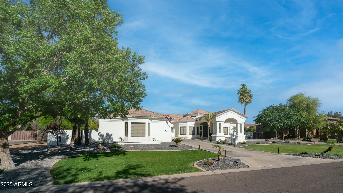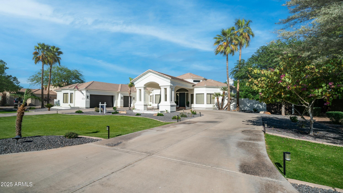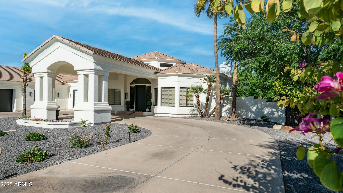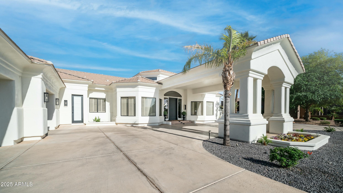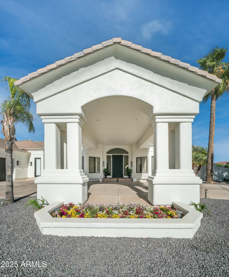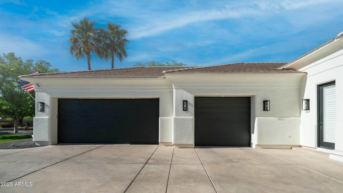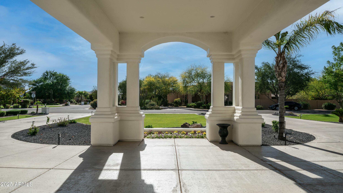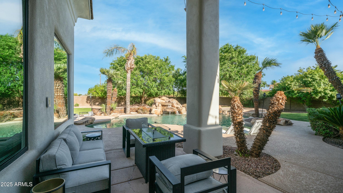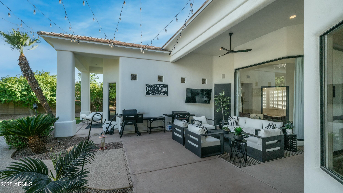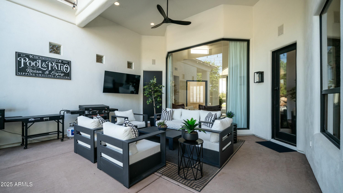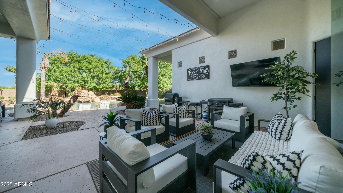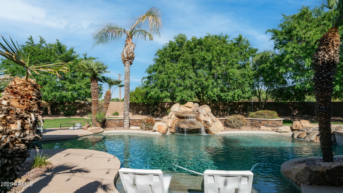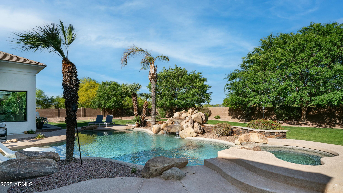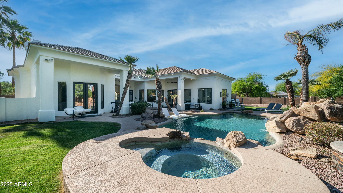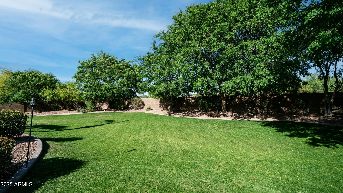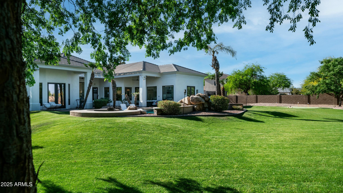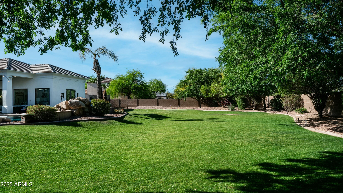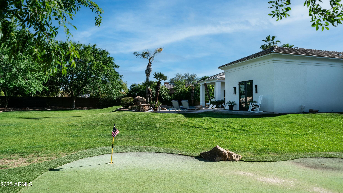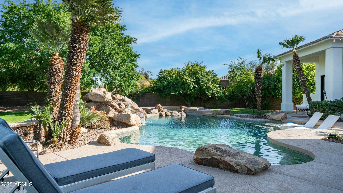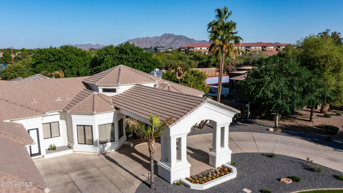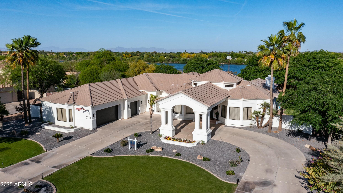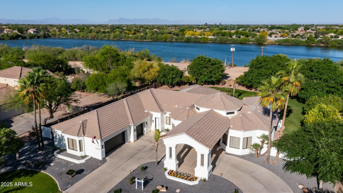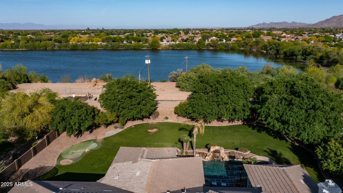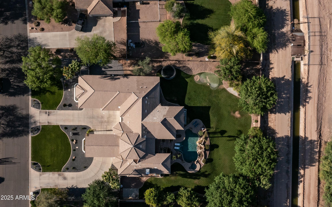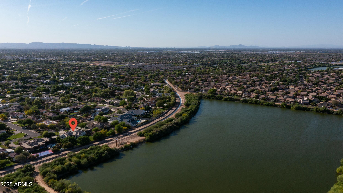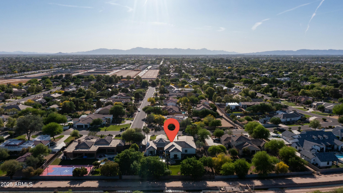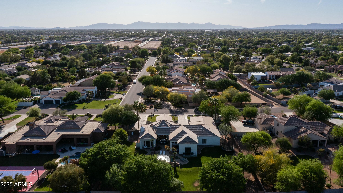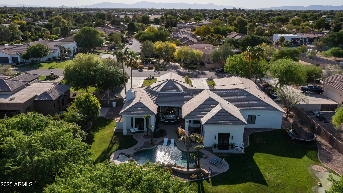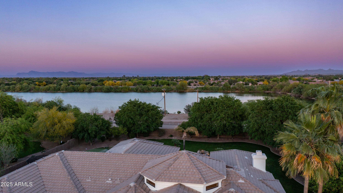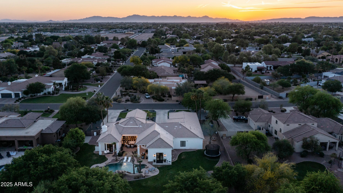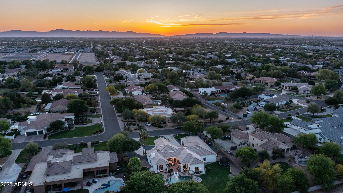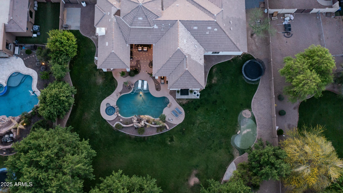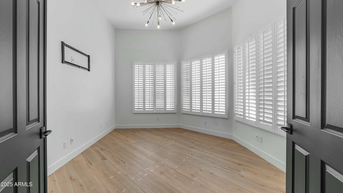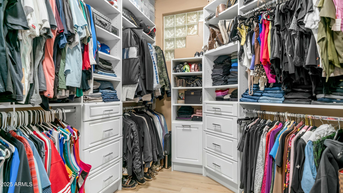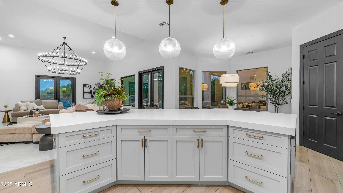$1,925,000 - 5721 S Wilson Drive, Chandler
- 4
- Bedrooms
- 4
- Baths
- 3,851
- SQ. Feet
- 0.83
- Acres
This fully reimagined retreat in the heart of prestigious Circle G is quite the showstopper—an entertainer's dream set on nearly an acre of lush, private grounds with no neighbors behind. You'll fall in love the moment you arrive: fresh exterior and interior paint, brand‑new landscaping with a welcoming front porch that hints at all the beauty waiting inside. Step through the front door into a bright open floor plan where no detail has been overlooked: Freshly painted walls & new drywall create a crisp, modern canvas throughout. Wide‑plank flooring and new baseboards flow seamlessly from the living room to the gourmet kitchen. A gorgeous new fireplace with custom built‑in shelving anchors the main living area.The heart of this home is it's chef's kitchen, appointed with top of the line Monogram appliances: Side by side refrigerator and double wall oven island microwave, two beverage centers & Scotsman ice machine Integrated dishwasher, plus GE Profile washer & dryer in the adjacent laundry.Every surface sparkles with style: Quartz countertops and a striking new backsplash in the kitchen, dining and laundry rooms,all new cabinetry, hardware, and designer lighting fixtures, a deep undermount kitchen sink with sleek new faucets. You'll appreciate luxury touches at every turn: a freshly added powder bath with a designer toilet, an expanded walk-in pantry, and an impressive addition that expands your entertaining footprint. Outside, take a dip in your newly upgraded pool complete with a baja step and hot tub then relax on the open patio surrounded by mature palms. Four bedrooms, three of which that could be primary suites with en-suites with beautifully appointed baths to ensure comfort and style for family and guests alike. This is more than a home; it's a lifestyle. Let's make your move to Circle G today!
Essential Information
-
- MLS® #:
- 6853426
-
- Price:
- $1,925,000
-
- Bedrooms:
- 4
-
- Bathrooms:
- 4.00
-
- Square Footage:
- 3,851
-
- Acres:
- 0.83
-
- Year Built:
- 1998
-
- Type:
- Residential
-
- Sub-Type:
- Single Family Residence
-
- Style:
- Ranch
-
- Status:
- Active Under Contract
Community Information
-
- Address:
- 5721 S Wilson Drive
-
- Subdivision:
- CIRCLE G AT RIGGS HOMESTEAD RANCH
-
- City:
- Chandler
-
- County:
- Maricopa
-
- State:
- AZ
-
- Zip Code:
- 85249
Amenities
-
- Utilities:
- SRP
-
- Parking Spaces:
- 14
-
- Parking:
- RV Gate, Garage Door Opener, Extended Length Garage, Direct Access, Circular Driveway, Attch'd Gar Cabinets, Electric Vehicle Charging Station(s)
-
- # of Garages:
- 4
-
- Pool:
- Heated, Private
Interior
-
- Interior Features:
- High Speed Internet, Granite Counters, Double Vanity, Eat-in Kitchen, Breakfast Bar, Central Vacuum, Soft Water Loop, Vaulted Ceiling(s), Kitchen Island, Pantry, Full Bth Master Bdrm, Separate Shwr & Tub, Tub with Jets
-
- Appliances:
- Electric Cooktop
-
- Heating:
- Electric, Propane
-
- Cooling:
- Central Air, Ceiling Fan(s), Programmable Thmstat
-
- Fireplace:
- Yes
-
- Fireplaces:
- Fire Pit, 2 Fireplace, Two Way Fireplace, Living Room, Master Bedroom
-
- # of Stories:
- 1
Exterior
-
- Exterior Features:
- Storage, Built-in Barbecue
-
- Lot Description:
- Sprinklers In Rear, Sprinklers In Front, Grass Front, Grass Back, Auto Timer H2O Front, Auto Timer H2O Back
-
- Windows:
- Dual Pane
-
- Roof:
- Tile
-
- Construction:
- Stucco, Wood Frame, Painted
School Information
-
- District:
- Chandler Unified District #80
-
- Elementary:
- Jane D. Hull Elementary
-
- Middle:
- Santan Junior High School
-
- High:
- Basha High School
Listing Details
- Listing Office:
- Prosmart Realty
