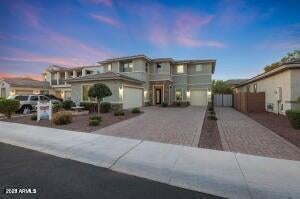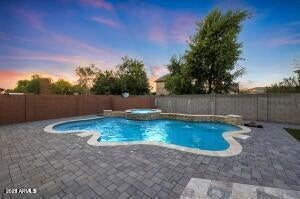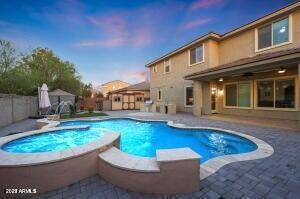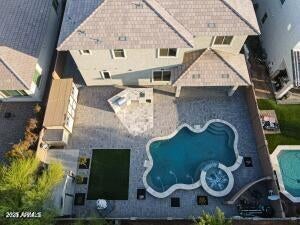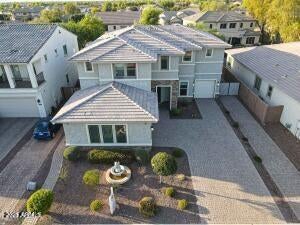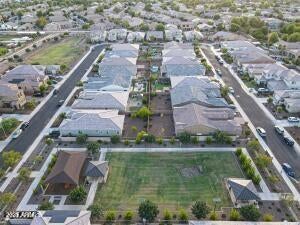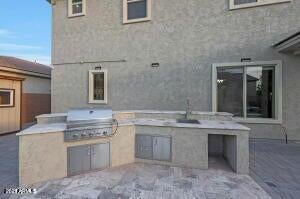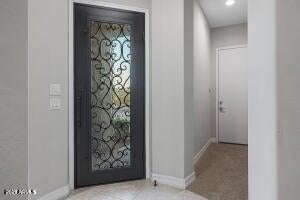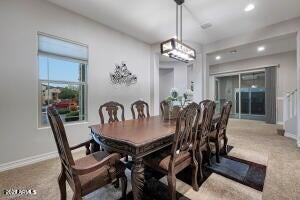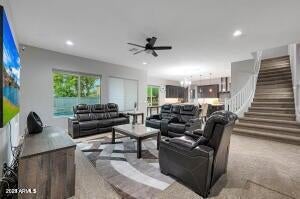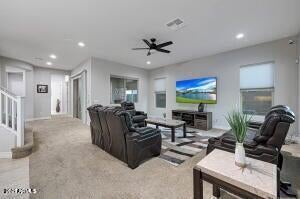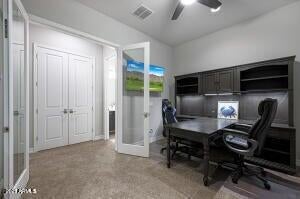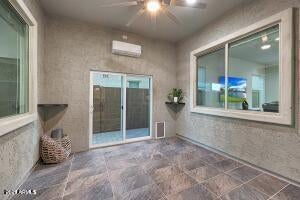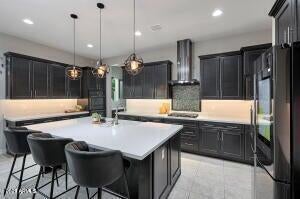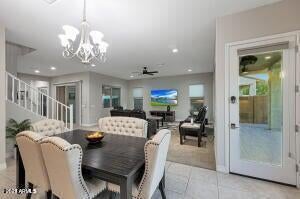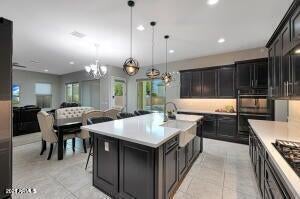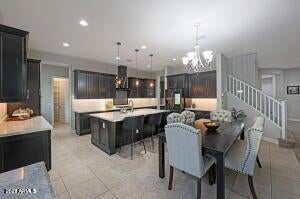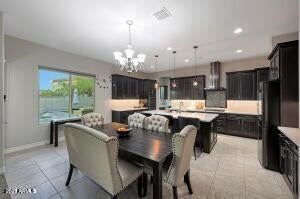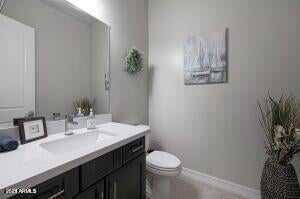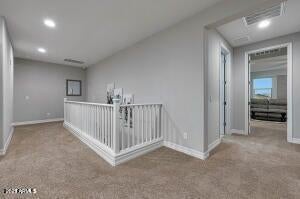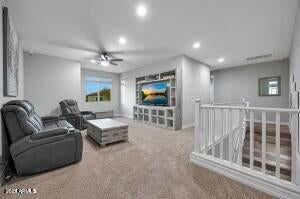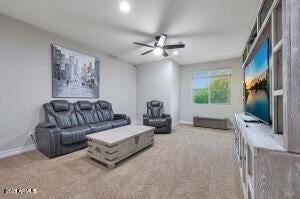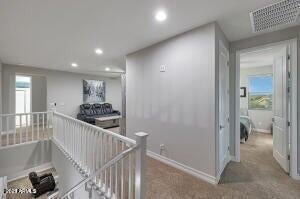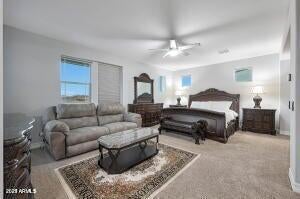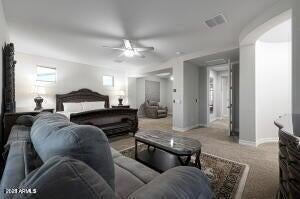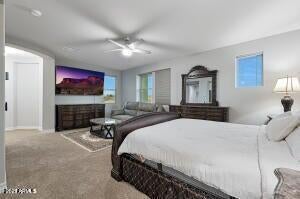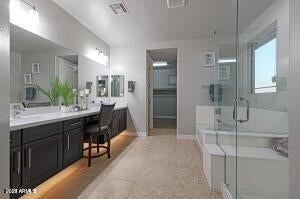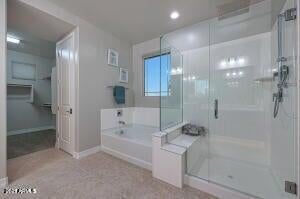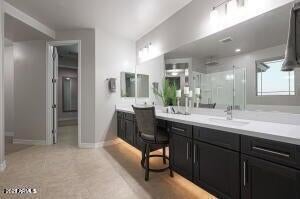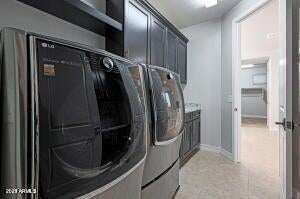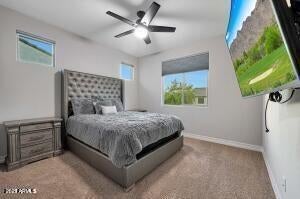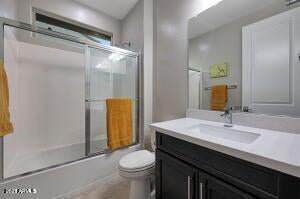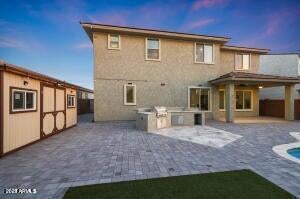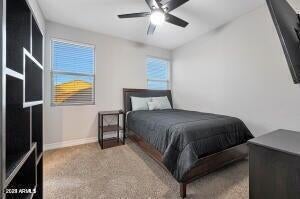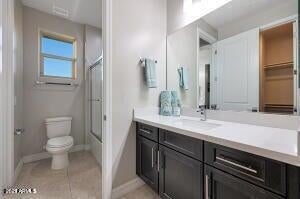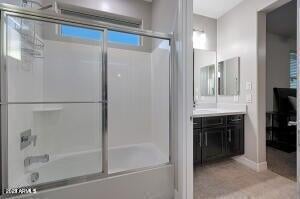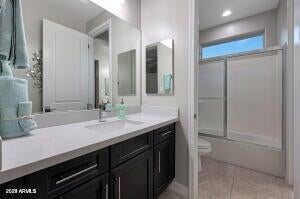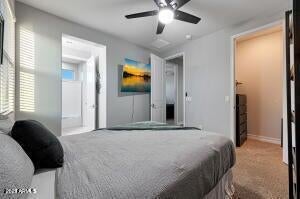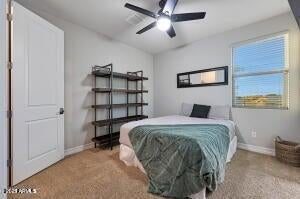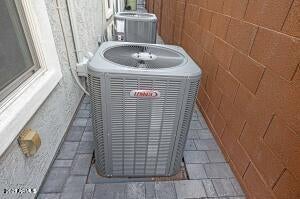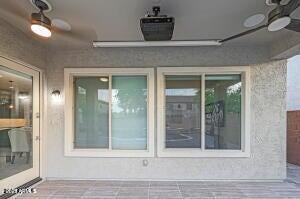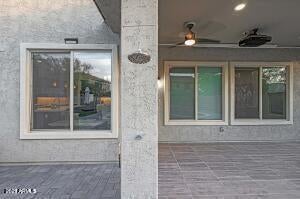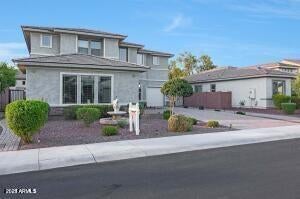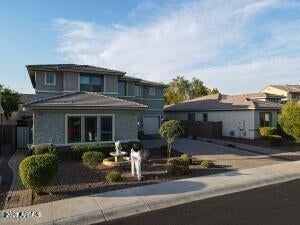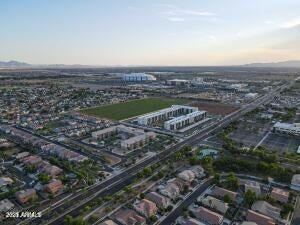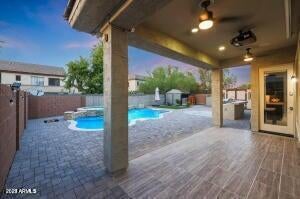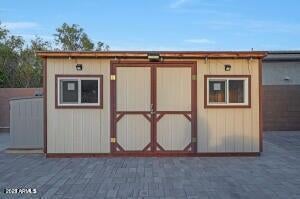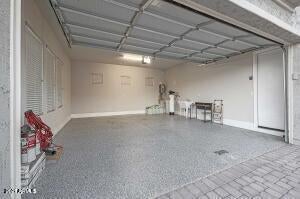$795,000 - 8510 W Myrtle Avenue, Glendale
- 5
- Bedrooms
- 4
- Baths
- 3,704
- SQ. Feet
- 0.19
- Acres
HUGE 5 bedroom, 3.5 bath home boasts a loft & bonus room & 3 car garage w epoxied flooring & garage cabinets. A professionally planned, custom landscape in front & back ($150k in back alone), outdoor kitchen, outdoor shower, enormous heated pool surrounded by travertine & hard surfaces for entertaining. You'll love the pavered driveway & RV parking w RV gate. Inside hosts high end finishes throughout w tons of natural light, beautiful lighting & fans, serene colors & open airy feel! The chef inspired kitchen has loads of beautiful cabinetry, SS appliances, an awesome island & butlers pantry. Extra rooms are an office, loft & yoga/ workout studio! The owners retreat has its own sitting area & enormous en suite!! This is a must see!
Essential Information
-
- MLS® #:
- 6853514
-
- Price:
- $795,000
-
- Bedrooms:
- 5
-
- Bathrooms:
- 4.00
-
- Square Footage:
- 3,704
-
- Acres:
- 0.19
-
- Year Built:
- 2019
-
- Type:
- Residential
-
- Sub-Type:
- Single Family Residence
-
- Style:
- Contemporary
-
- Status:
- Active
Community Information
-
- Address:
- 8510 W Myrtle Avenue
-
- Subdivision:
- GARDEN GROVE
-
- City:
- Glendale
-
- County:
- Maricopa
-
- State:
- AZ
-
- Zip Code:
- 85305
Amenities
-
- Amenities:
- Playground, Biking/Walking Path
-
- Utilities:
- APS,SW Gas3
-
- Parking Spaces:
- 9
-
- Parking:
- RV Gate, Garage Door Opener, Extended Length Garage, Direct Access, Attch'd Gar Cabinets, Separate Strge Area
-
- # of Garages:
- 3
-
- View:
- Mountain(s)
-
- Has Pool:
- Yes
-
- Pool:
- Private
Interior
-
- Interior Features:
- Upstairs, Eat-in Kitchen, Breakfast Bar, 9+ Flat Ceilings, Furnished(See Rmrks), Kitchen Island, Pantry, Double Vanity, Full Bth Master Bdrm, Separate Shwr & Tub, High Speed Internet, Granite Counters
-
- Heating:
- Natural Gas, Ceiling
-
- Cooling:
- Central Air, Ceiling Fan(s), Mini Split, Programmable Thmstat
-
- Fireplaces:
- None
-
- # of Stories:
- 2
Exterior
-
- Exterior Features:
- Misting System, Storage, Built-in Barbecue
-
- Lot Description:
- Sprinklers In Rear, Sprinklers In Front, Desert Back, Desert Front, Synthetic Grass Back, Auto Timer H2O Front, Auto Timer H2O Back
-
- Windows:
- Solar Screens, Dual Pane, ENERGY STAR Qualified Windows, Tinted Windows, Vinyl Frame
-
- Roof:
- Tile, Concrete
-
- Construction:
- Stucco, Wood Frame, Painted, Spray Foam Insulation
School Information
-
- District:
- Peoria Unified School District
-
- Elementary:
- Cotton Boll School
-
- Middle:
- Cotton Boll School
-
- High:
- Raymond S. Kellis
Listing Details
- Listing Office:
- Re/max Fine Properties
