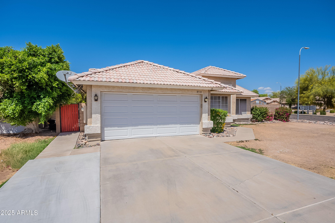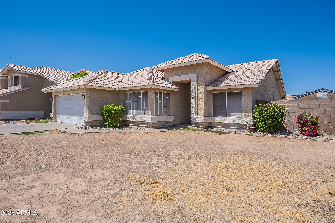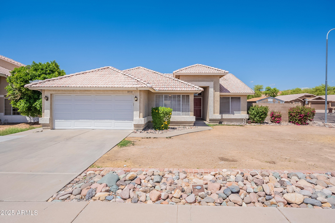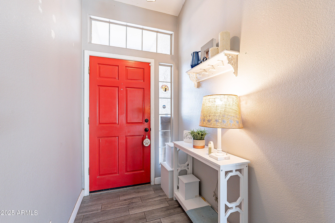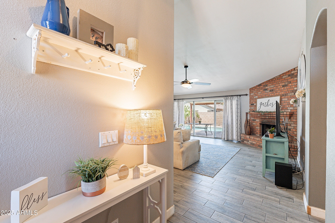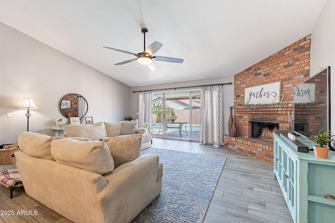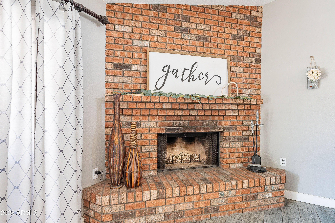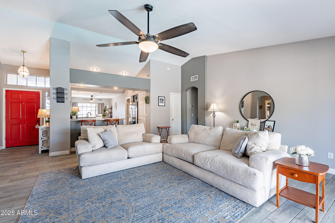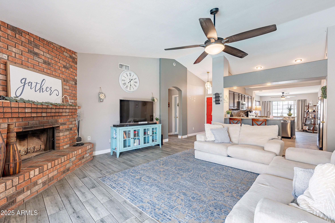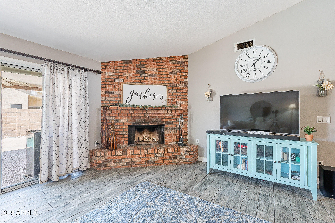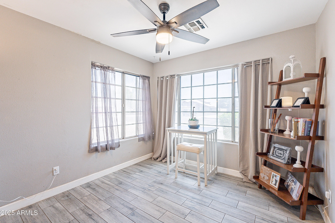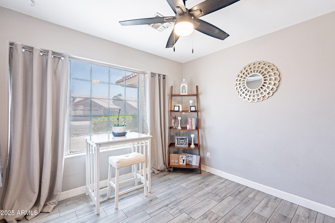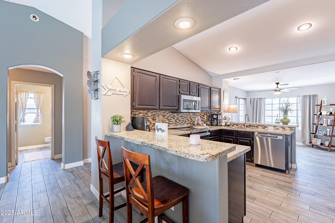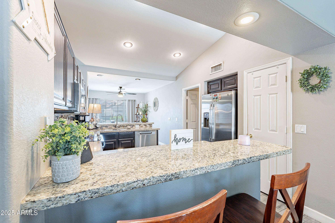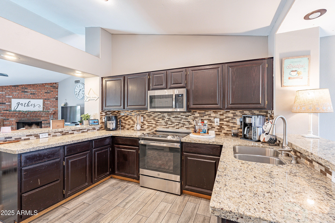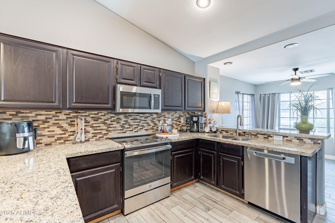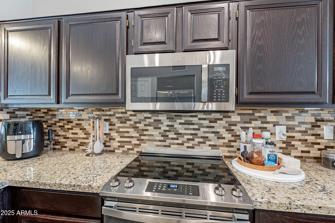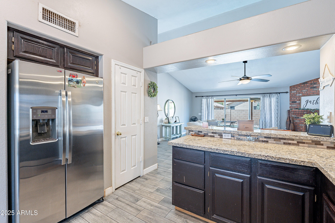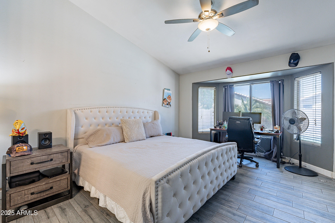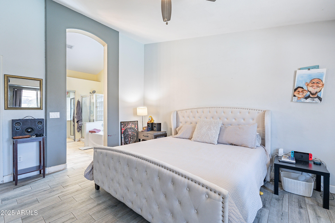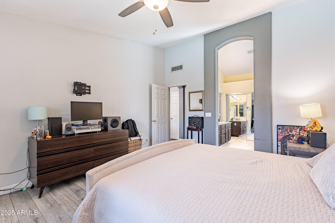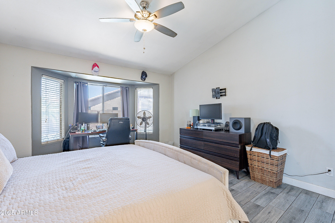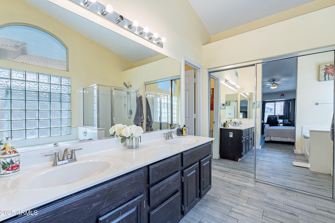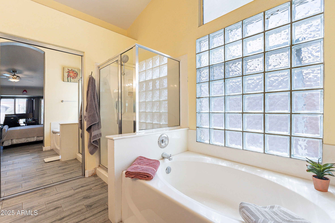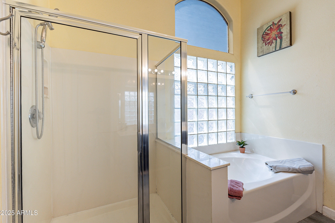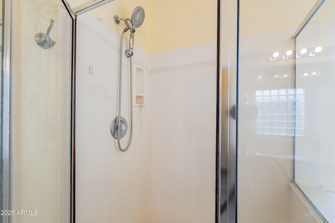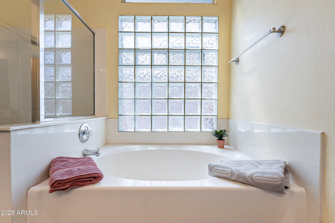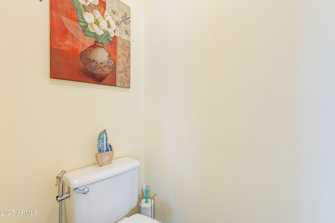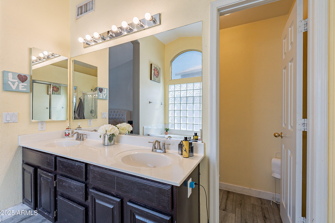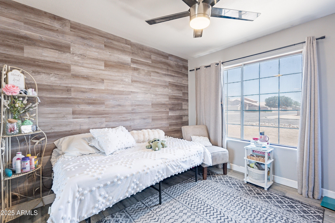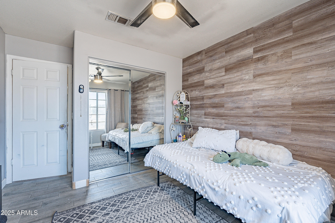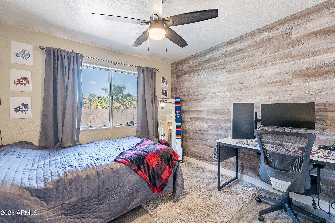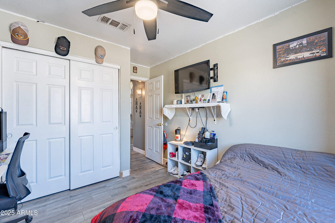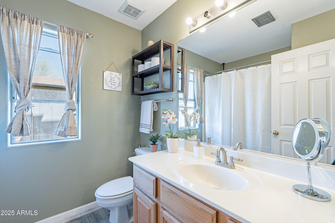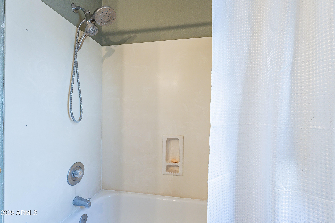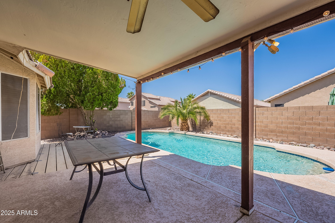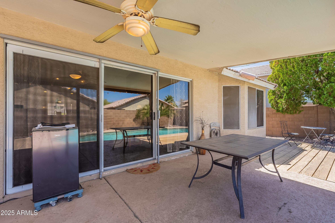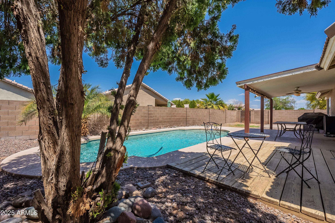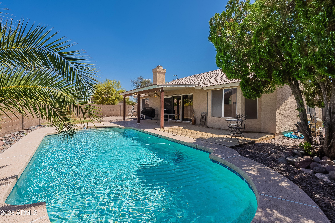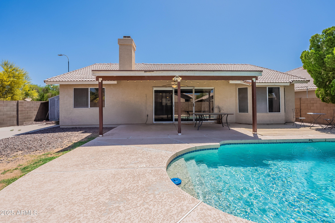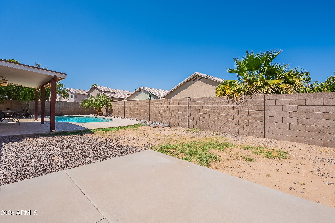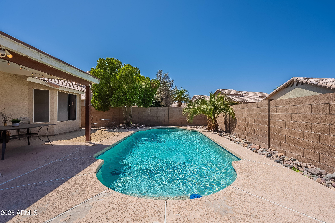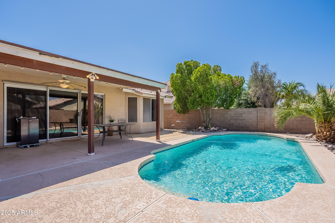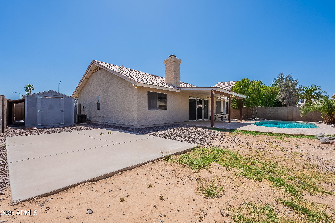$455,000 - 8510 W Joan De Arc Avenue, Peoria
- 3
- Bedrooms
- 2
- Baths
- 1,548
- SQ. Feet
- 0.16
- Acres
Don't miss out the opportunity to own this beautiful 3 bed 2-bath home on a spacious CORNER LOT with NO HOA. Step inside the split floorplan and fall in love with the inviting living room featuring soaring vaulted ceilings, a cozy brick fireplace, and beautiful wood-look tile flooring throughout. The neutral color palette creates a warm, welcoming vibe, and sliding glass doors lead you to your own private backyard oasis. The updated kitchen features granite counters, stylish backsplash, including a newer stove, dishwasher and refrigerator. A peninsula with a breakfast bar makes it easy to enjoy casual meals. The spacious primary suite offers a peaceful retreat with a cozy sitting nook that's perfect for a reading corner or work-from-home space. You'll also love the ensuite bathroom with dual sinks and a generous walk-in closet. Two additional bedrooms offer flexibility for guests, kids, or a home office. Step outside to your private backyard retreat featuring a sparkling pool, covered patio, and a spacious side yard with a storage shed, concrete slab with extra headroom, and space to add a larger RV gate. Perfect for entertaining or unwinding! Conveniently located near top-rated schools, Rio Vista Park, Arrowhead Mall, Peoria Sports Complex, spring training fun, and quick freeway access, this home truly has it all!
Essential Information
-
- MLS® #:
- 6853758
-
- Price:
- $455,000
-
- Bedrooms:
- 3
-
- Bathrooms:
- 2.00
-
- Square Footage:
- 1,548
-
- Acres:
- 0.16
-
- Year Built:
- 1994
-
- Type:
- Residential
-
- Sub-Type:
- Single Family Residence
-
- Style:
- Ranch
-
- Status:
- Active
Community Information
-
- Address:
- 8510 W Joan De Arc Avenue
-
- Subdivision:
- PIVOTAL PEORIA CENTER LOT 1-297 TR A-D
-
- City:
- Peoria
-
- County:
- Maricopa
-
- State:
- AZ
-
- Zip Code:
- 85381
Amenities
-
- Amenities:
- Near Bus Stop, Playground
-
- Utilities:
- SRP
-
- Parking Spaces:
- 3
-
- Parking:
- Garage Door Opener, Separate Strge Area
-
- # of Garages:
- 2
-
- Has Pool:
- Yes
-
- Pool:
- Private
Interior
-
- Interior Features:
- High Speed Internet, Granite Counters, Double Vanity, Eat-in Kitchen, Breakfast Bar, No Interior Steps, Vaulted Ceiling(s), Pantry, Full Bth Master Bdrm, Separate Shwr & Tub
-
- Heating:
- Electric
-
- Cooling:
- Central Air, Ceiling Fan(s), Programmable Thmstat
-
- Fireplace:
- Yes
-
- Fireplaces:
- 1 Fireplace
-
- # of Stories:
- 1
Exterior
-
- Lot Description:
- Sprinklers In Front, Corner Lot, Gravel/Stone Back, Grass Front, Auto Timer H2O Front
-
- Roof:
- Tile
-
- Construction:
- Stucco, Wood Frame
School Information
-
- District:
- Peoria Unified School District
-
- Elementary:
- Sky View Elementary School
-
- Middle:
- Sky View Elementary School
-
- High:
- Centennial High School
Listing Details
- Listing Office:
- Coldwell Banker Realty
