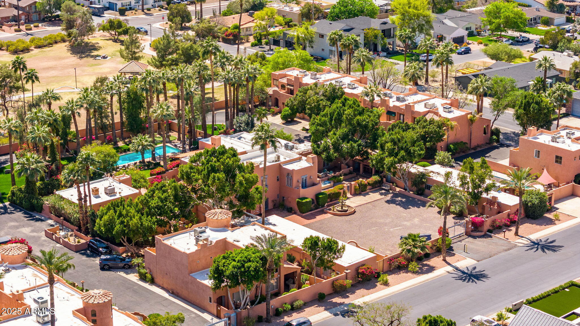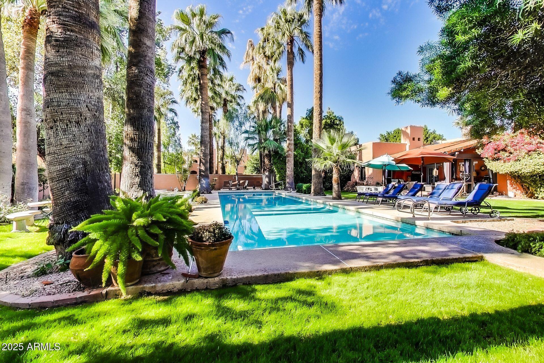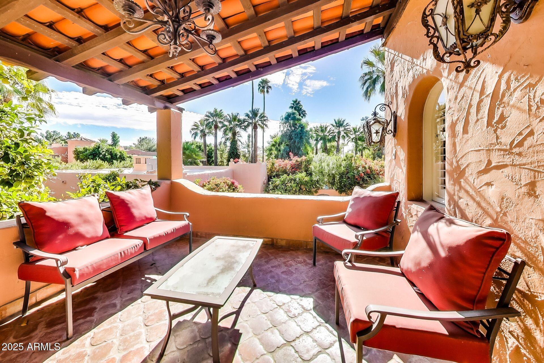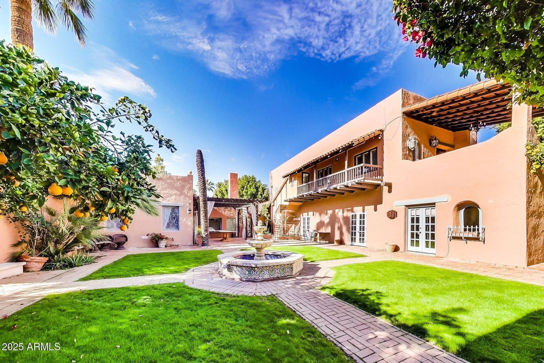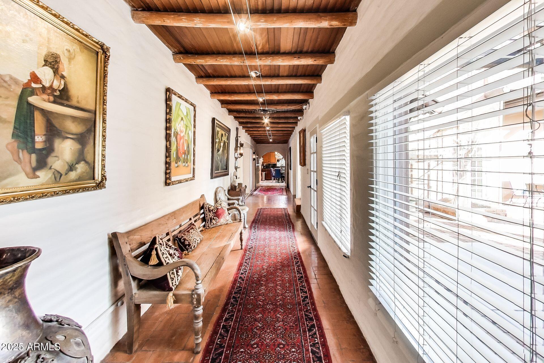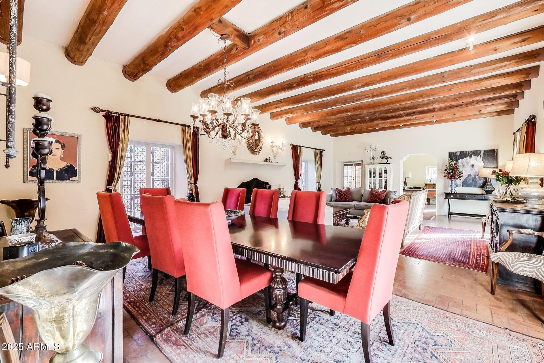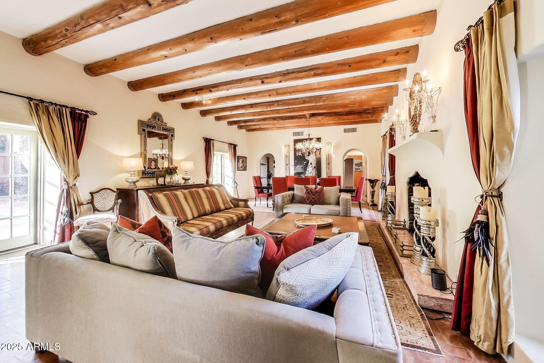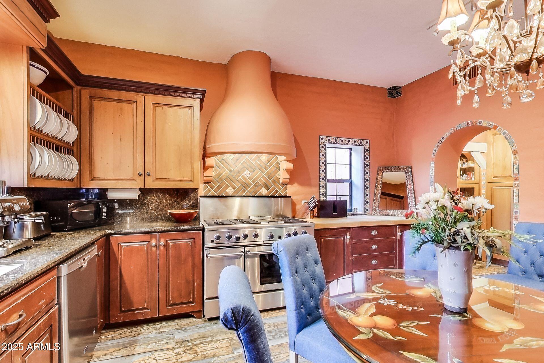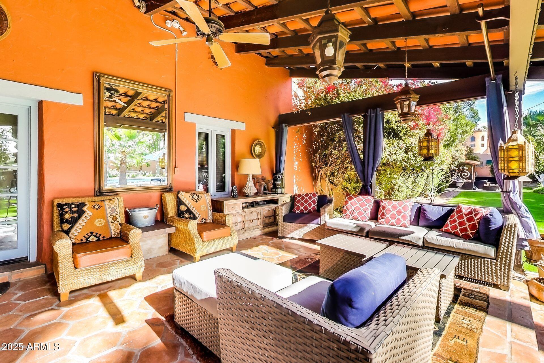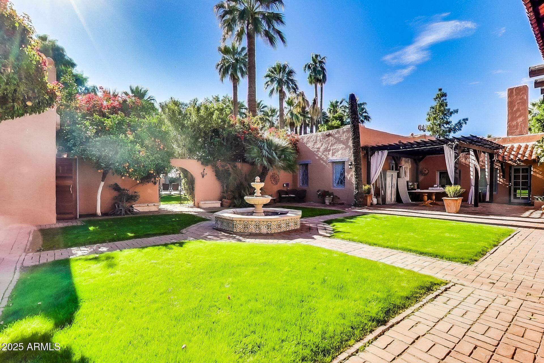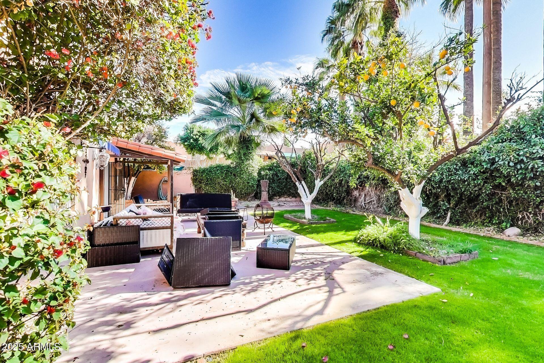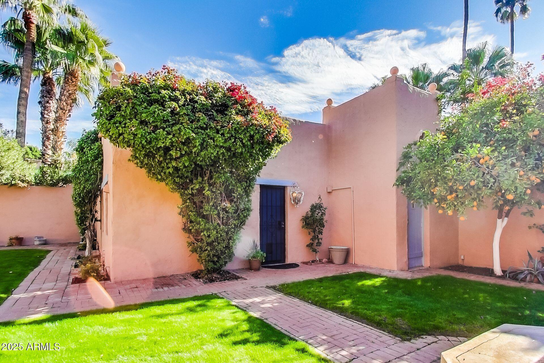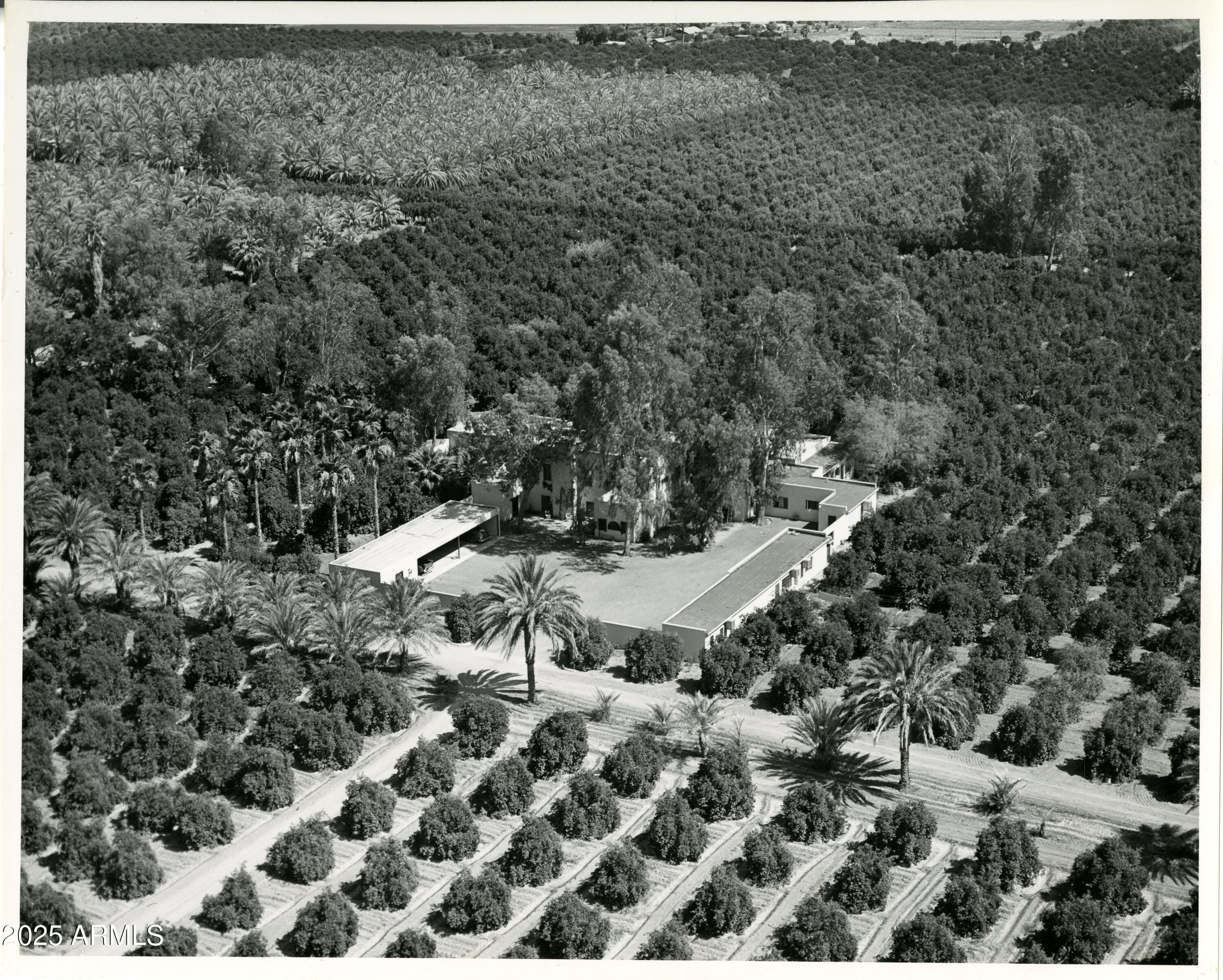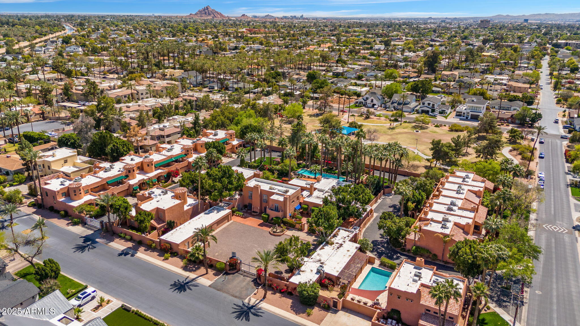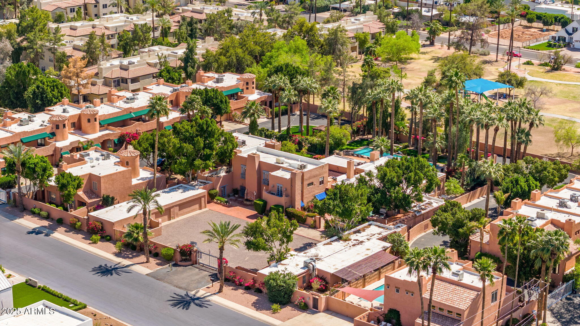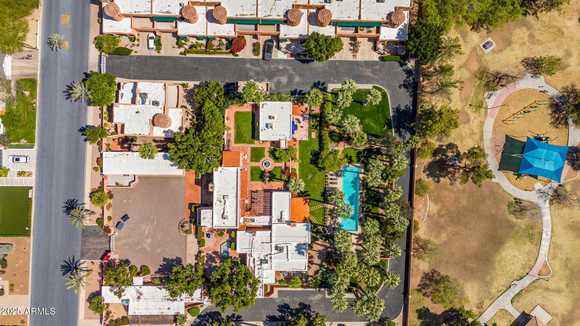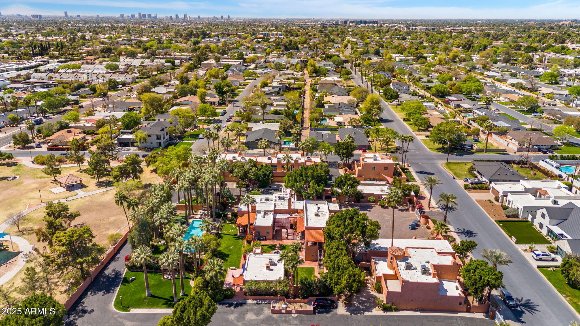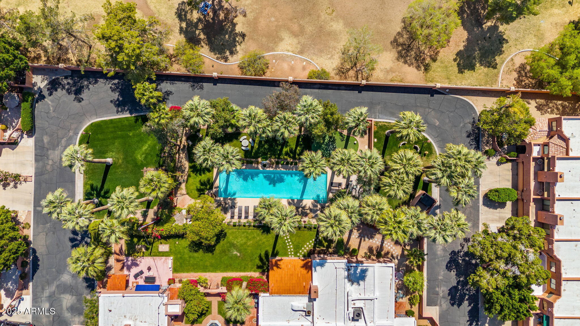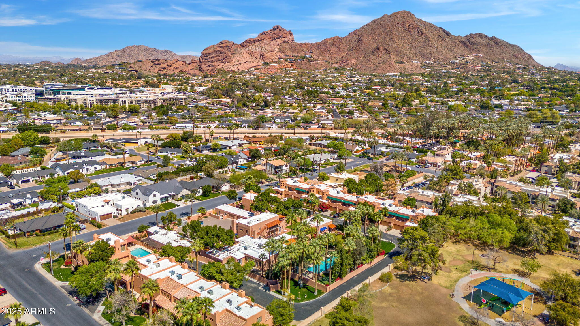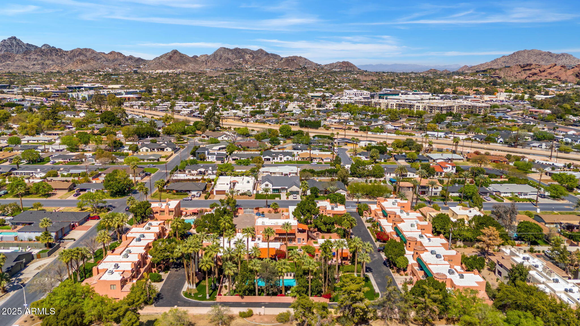$4,500,000 - 4203 E Hazelwood Street, Phoenix
- 11
- Bedrooms
- 11
- Baths
- 7,047
- SQ. Feet
- 0.98
- Acres
A Hidden Legacy of Arcadia. Constructed in 1922, The La Hacienda Estate in Arcadia spans just under an acre & features the original Adobe Farmhouse along with its outbuildings, which have been thoughtfully transformed into four stunning Casitas. Encircled by high adobe walls & accessed through electric wrought iron gates, this private estate creates an elegant & timeless oasis that harkens back to its origins as a 120-acre Date Palm Plantation. The mature landscape boasts 28 date palms, a variety of citrus trees & other lush greenery. Inside, you'll find private courtyards adorned with two sizable fountains, a 60' x 15' heated pool & an outdoor bird aviary. Whether it serves as a unique historic family home or investment, the choice is yours-offering an experience rich with history
Essential Information
-
- MLS® #:
- 6853844
-
- Price:
- $4,500,000
-
- Bedrooms:
- 11
-
- Bathrooms:
- 11.00
-
- Square Footage:
- 7,047
-
- Acres:
- 0.98
-
- Year Built:
- 1922
-
- Type:
- Residential
-
- Sub-Type:
- Single Family Residence
-
- Style:
- Spanish
-
- Status:
- Active
Community Information
-
- Address:
- 4203 E Hazelwood Street
-
- Subdivision:
- ARCADIA ROYAL PALMS
-
- City:
- Phoenix
-
- County:
- Maricopa
-
- State:
- AZ
-
- Zip Code:
- 85018
Amenities
-
- Amenities:
- Gated, Historic District, Community Laundry, Playground
-
- Utilities:
- SRP,SW Gas3
-
- Parking Spaces:
- 10
-
- Parking:
- RV Access/Parking, Gated, RV Gate, Separate Strge Area, Detached
-
- # of Garages:
- 4
-
- View:
- Mountain(s)
-
- Has Pool:
- Yes
-
- Pool:
- Heated, Lap, Private
Interior
-
- Interior Features:
- High Speed Internet, Double Vanity, Upstairs, Eat-in Kitchen, 9+ Flat Ceilings, Wet Bar, Pantry, Bidet, Full Bth Master Bdrm, Separate Shwr & Tub, Tub with Jets
-
- Appliances:
- Water Purifier
-
- Heating:
- Electric, Natural Gas
-
- Cooling:
- Central Air, Both Refrig & Evap, Ceiling Fan(s), Evaporative Cooling
-
- Fireplace:
- Yes
-
- Fireplaces:
- 3+ Fireplace, Exterior Fireplace, Family Room, Living Room, Master Bedroom, Gas
-
- # of Stories:
- 2
Exterior
-
- Exterior Features:
- Playground, Balcony, Misting System, Private Yard, Storage
-
- Lot Description:
- Sprinklers In Rear, Sprinklers In Front, Desert Front
-
- Roof:
- Foam
-
- Construction:
- Stucco, Painted, Adobe, Block
School Information
-
- District:
- Scottsdale Unified District
-
- Elementary:
- Hopi Elementary School
-
- Middle:
- Ingleside Middle School
-
- High:
- Arcadia High School
Listing Details
- Listing Office:
- Compass
