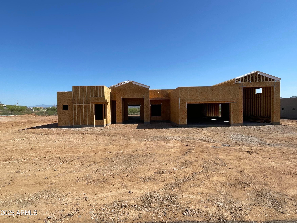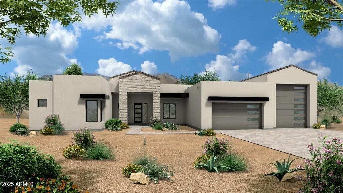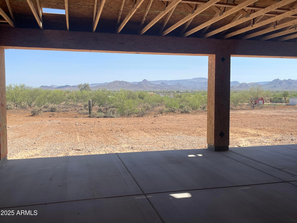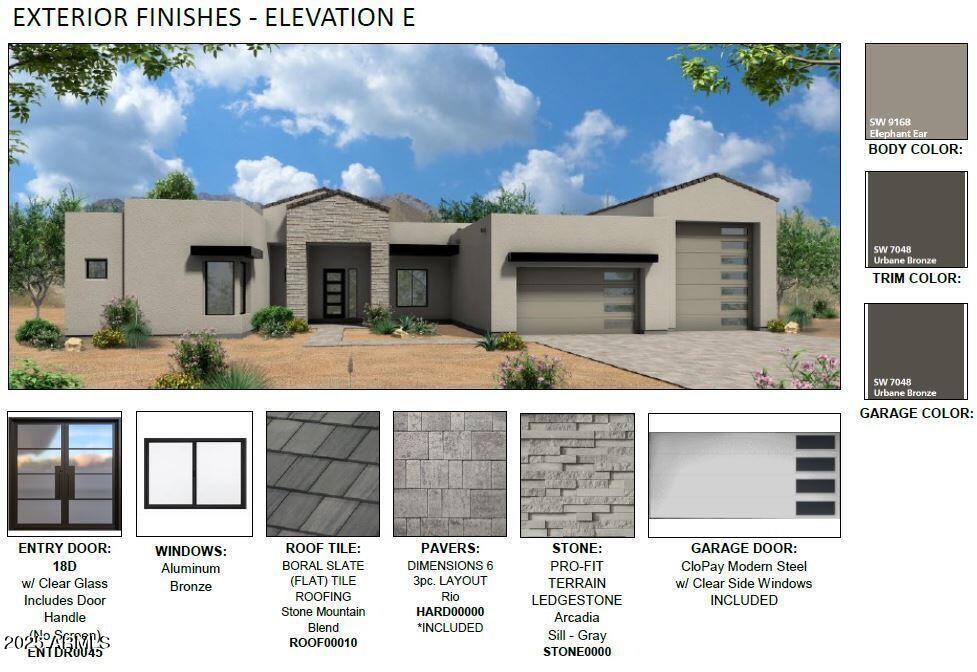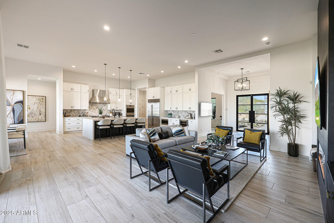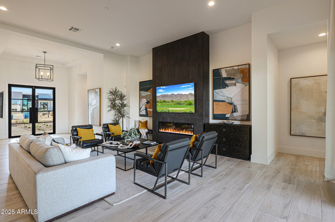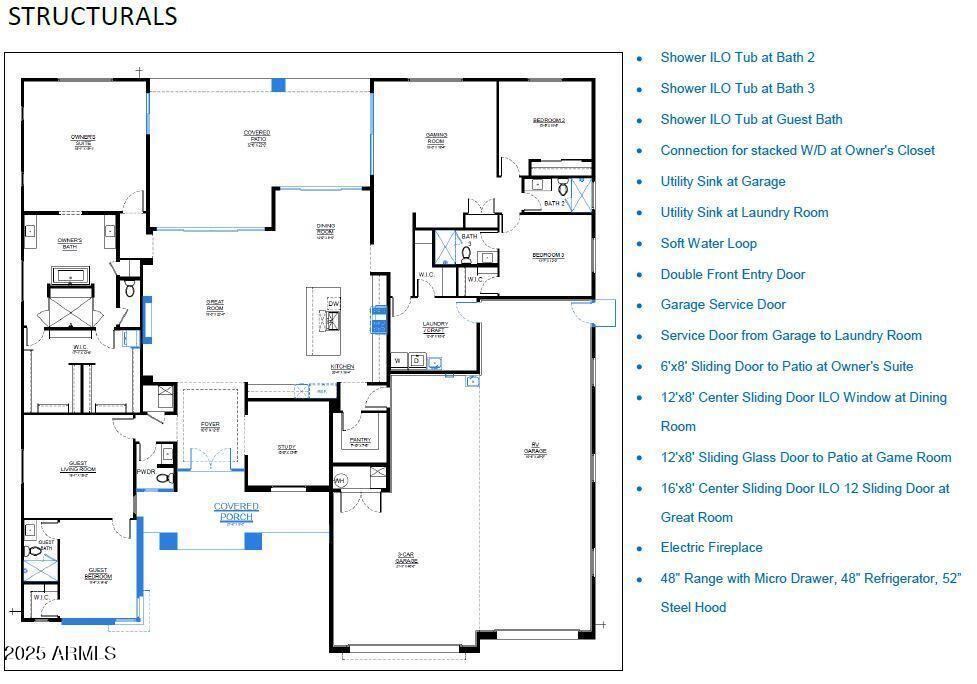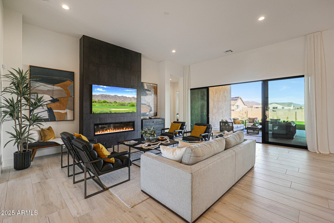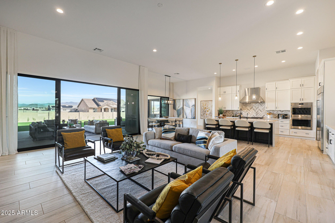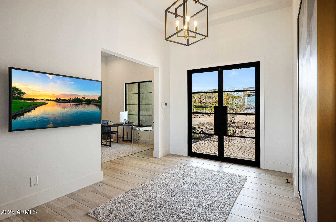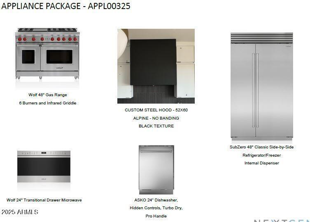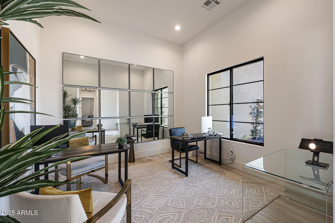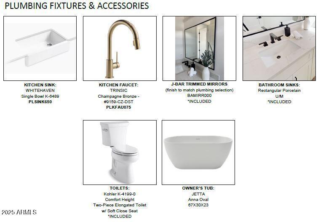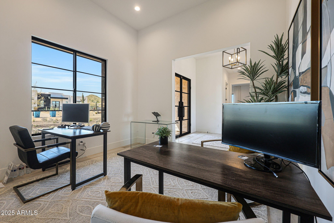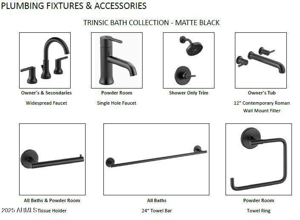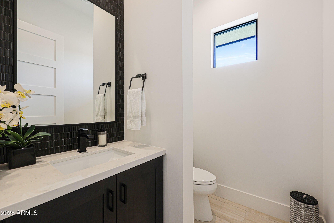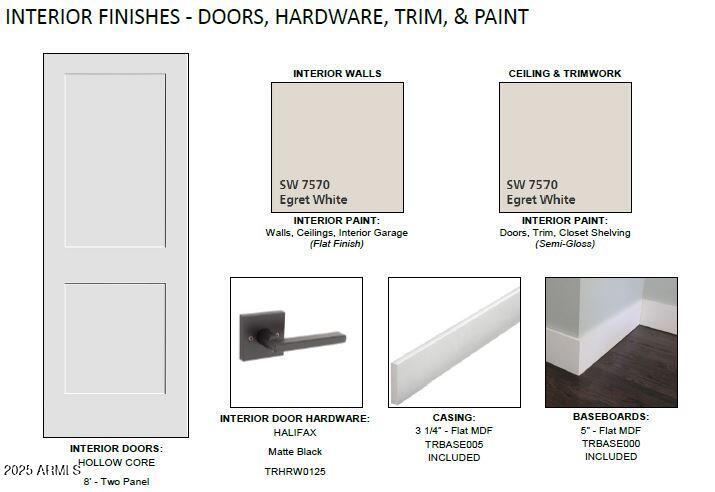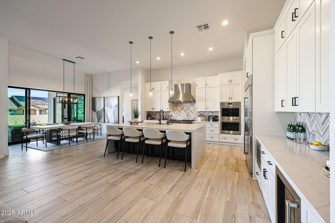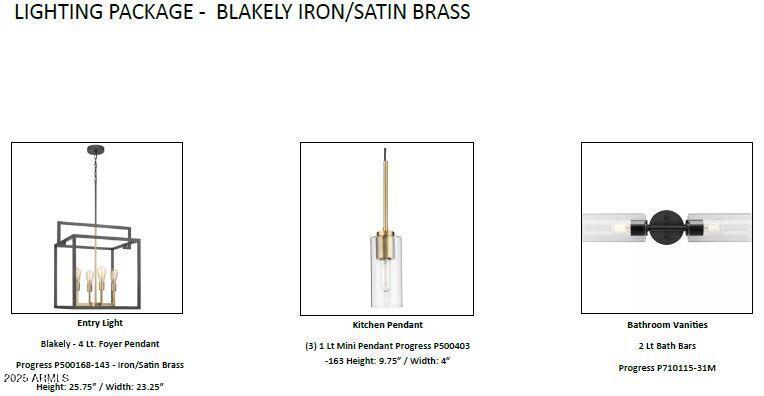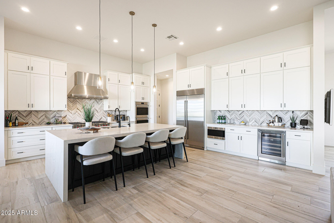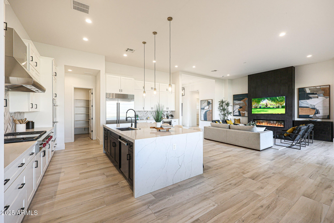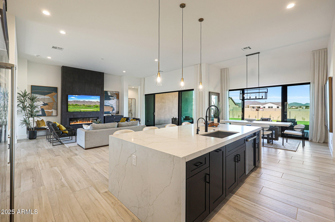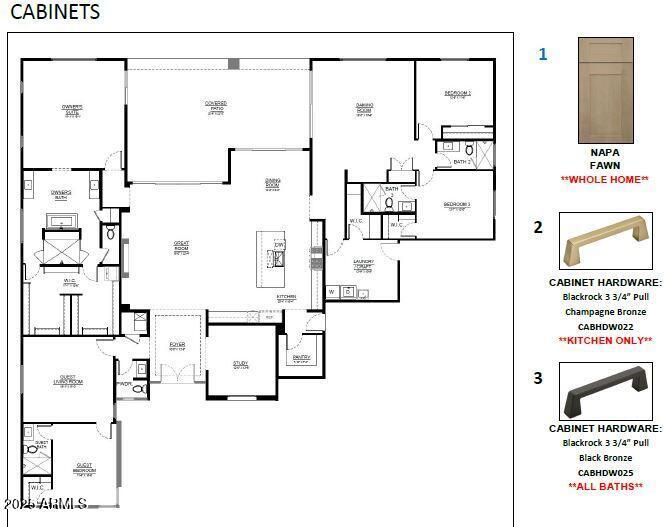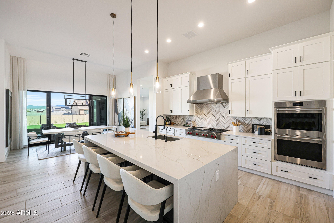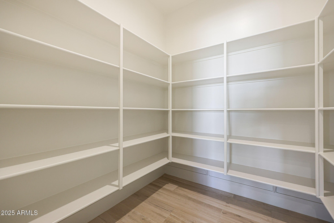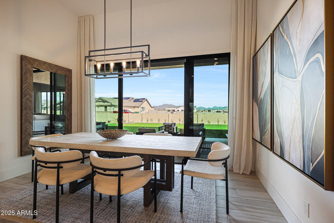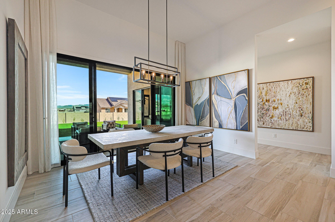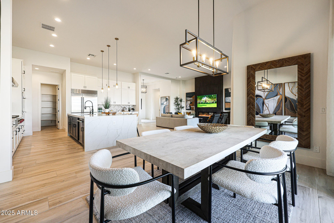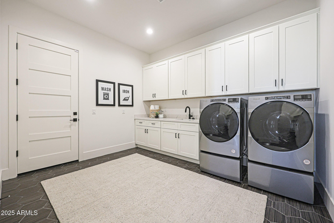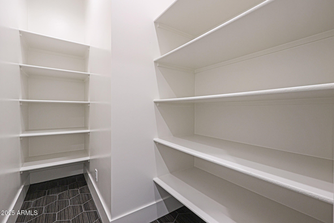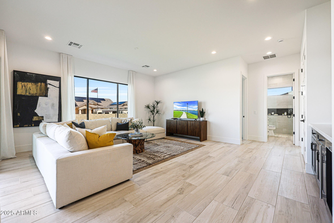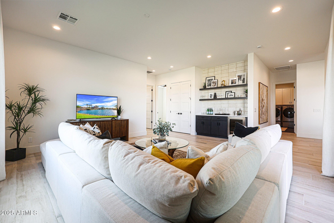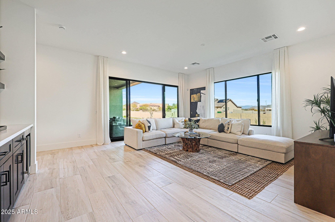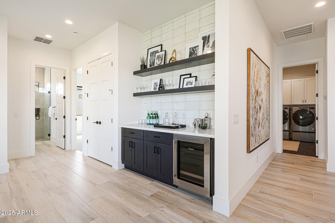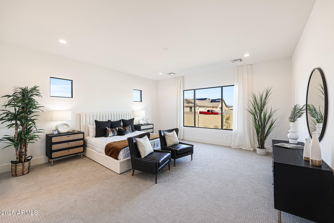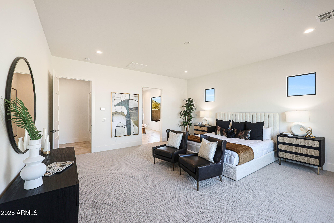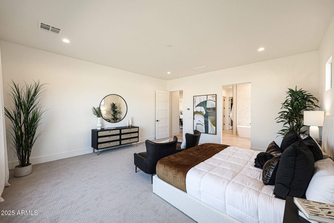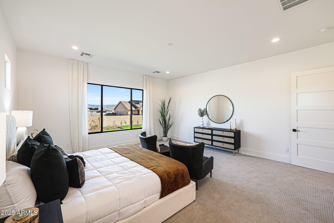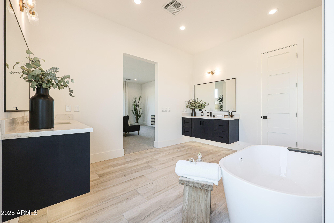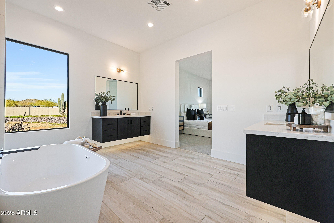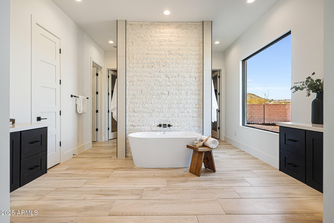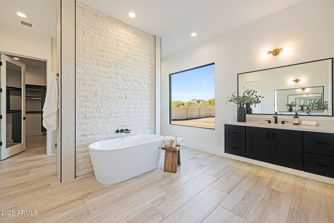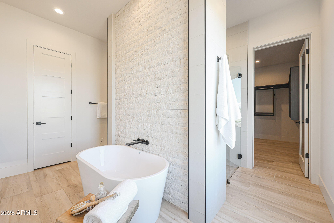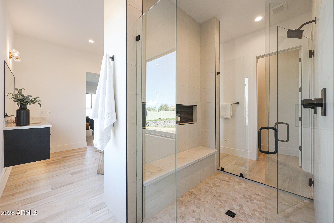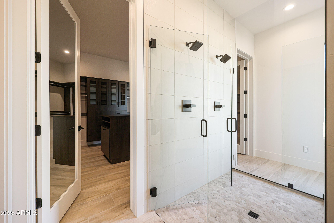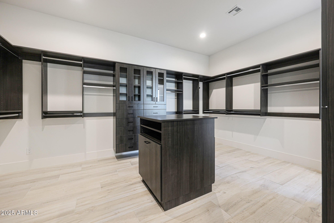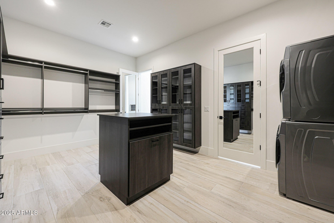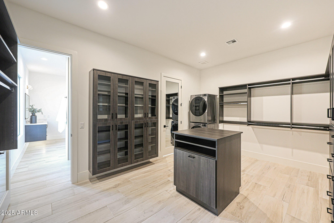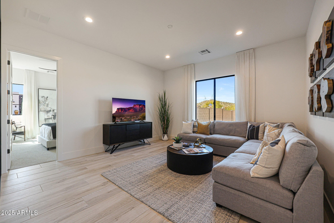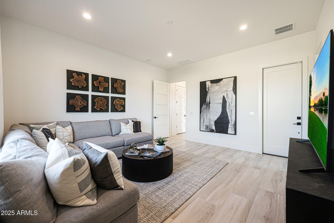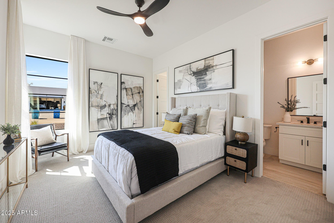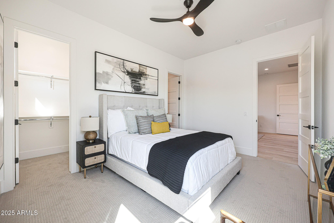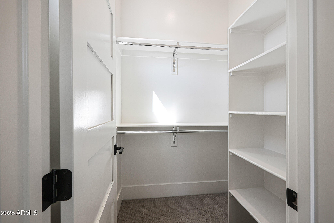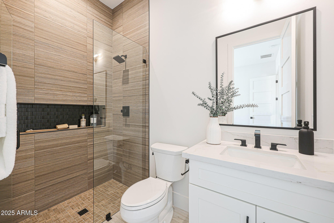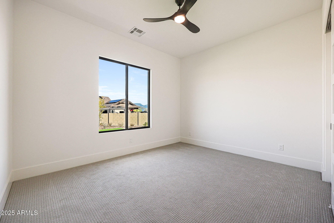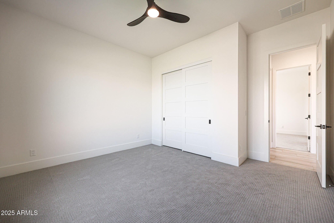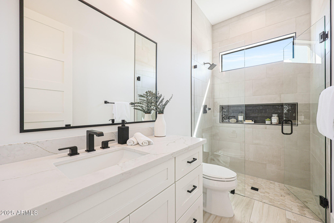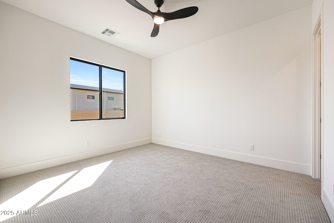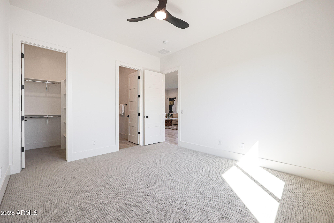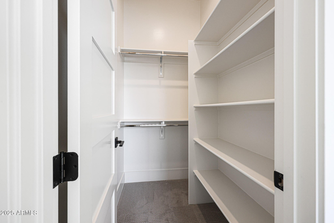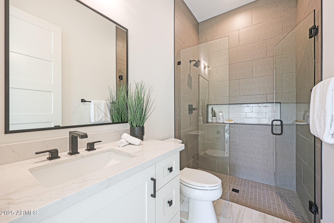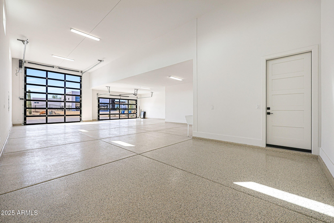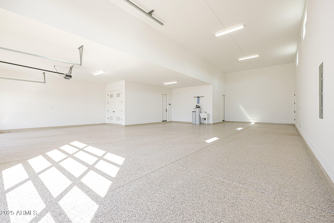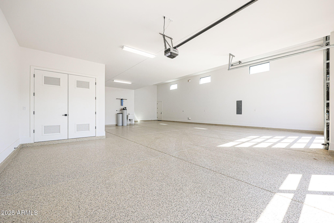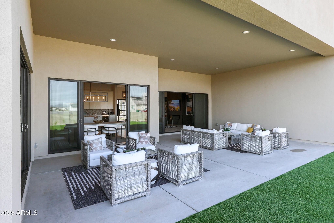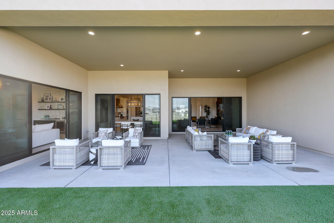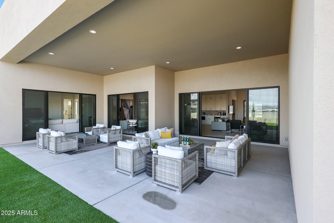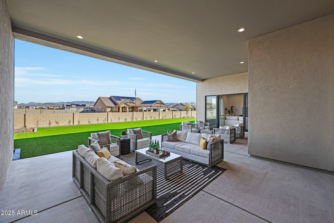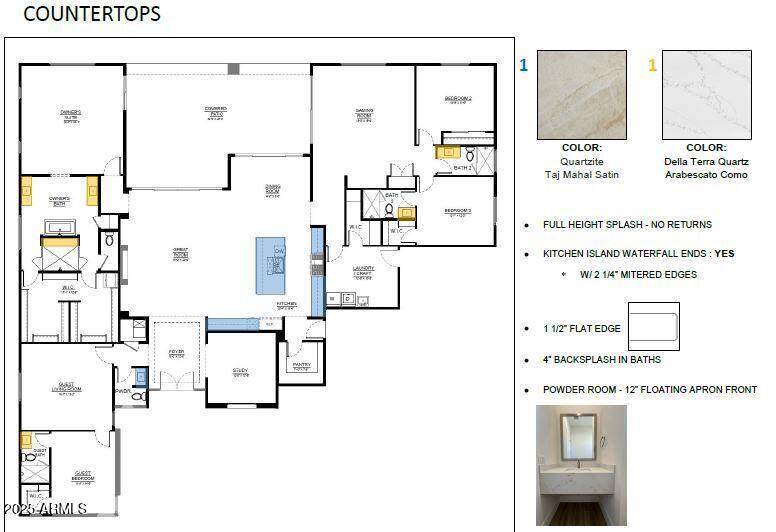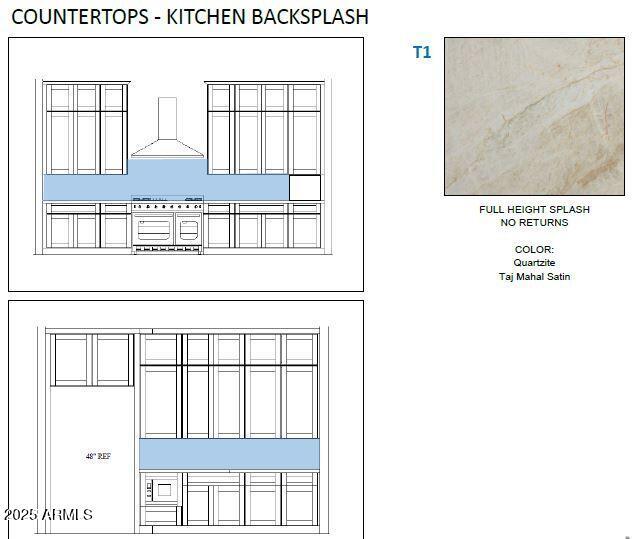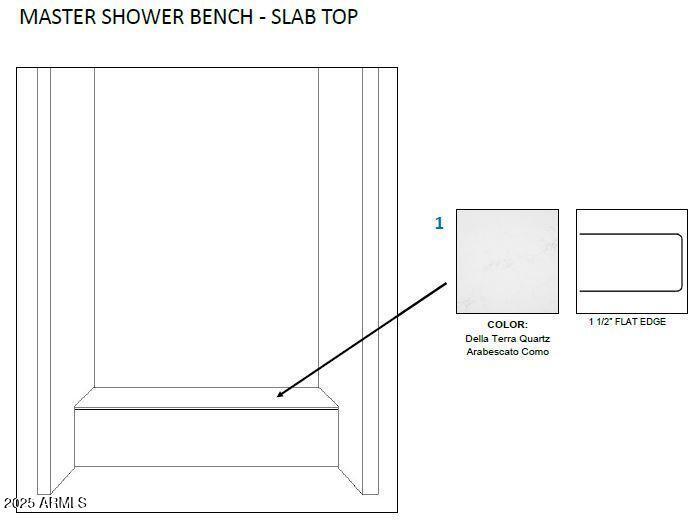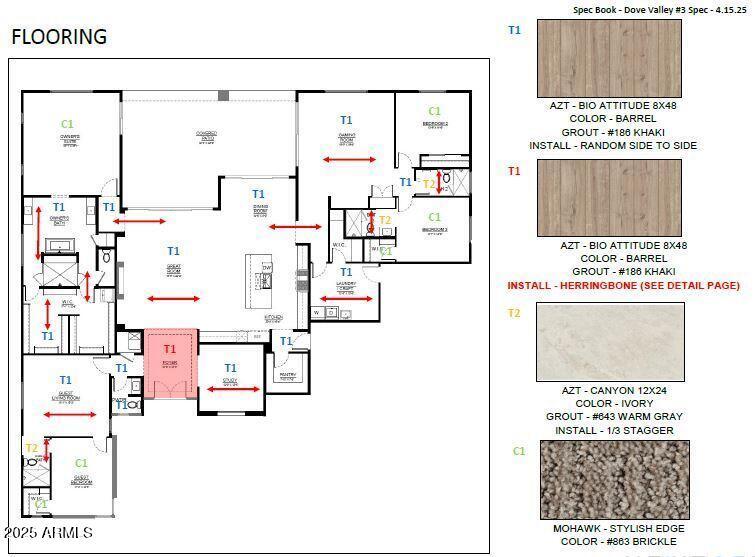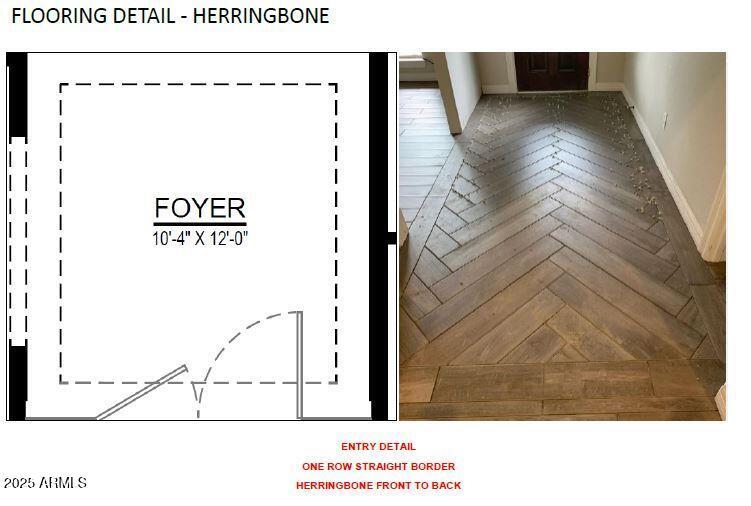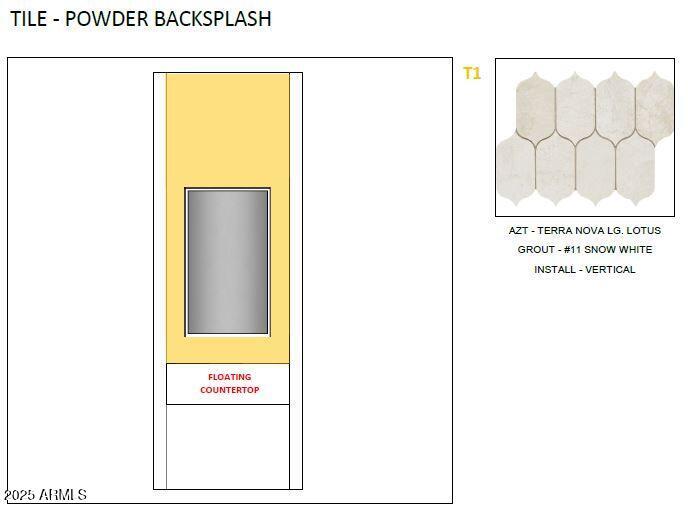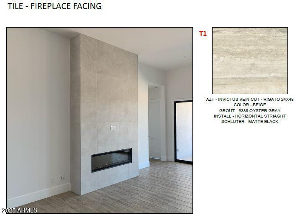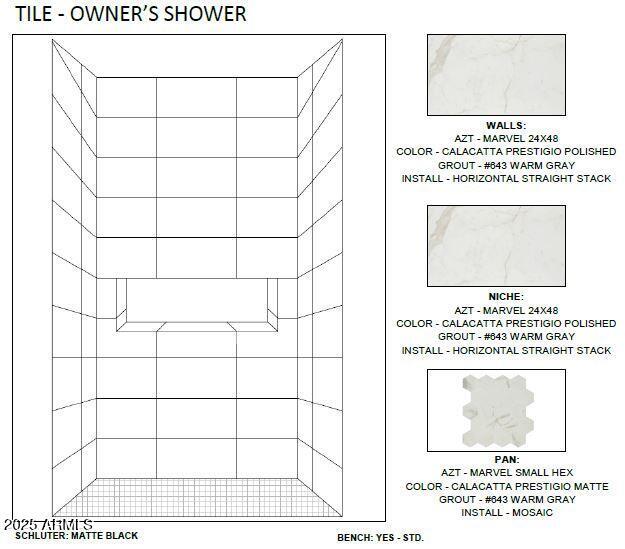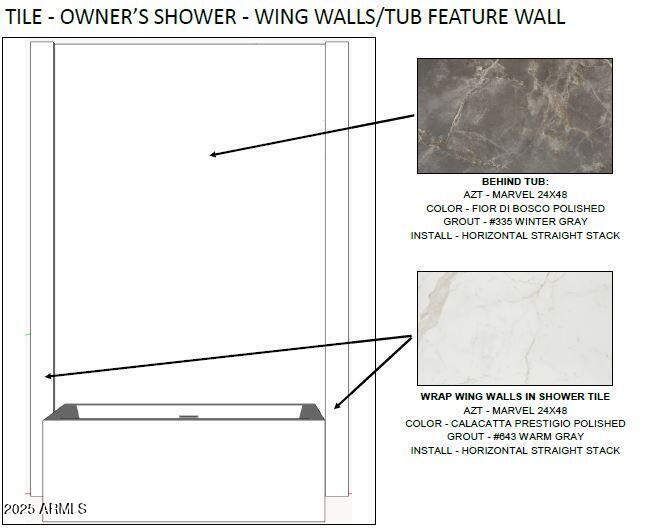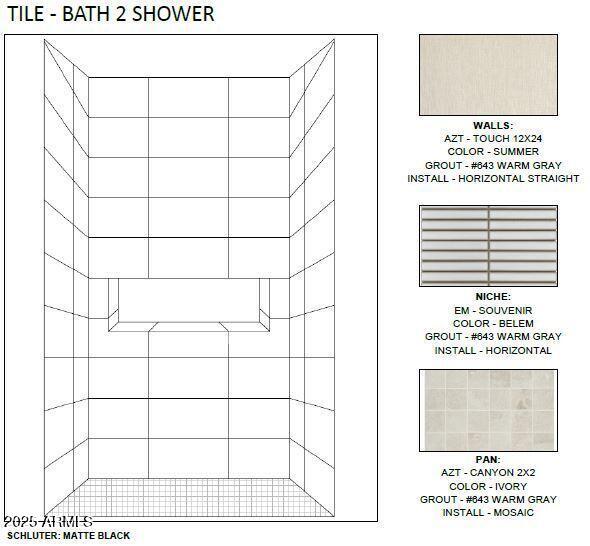$1,665,000 - 1244 E Smokehouse Trail, Phoenix
- 4
- Bedrooms
- 5
- Baths
- 4,124
- SQ. Feet
- 1.19
- Acres
This Sedona RV plan is a luxury Spec Home on a view lot. Highly upgraded and features an island kitchen with shaker cabinets, Brazilian quartzite countertops, top-tier Wolf/Subzero; 48'' Sub Zero Built-in Refrigerator, 48'' Wolf 6-burner Gas Range, and Drawer Microwave. 4 bedrooms, plus office, 4.5 baths, Game Room, Grand Guest Suite with its own living area, and a Luxurious Owner's Suite with freestanding tub, walk-through double shower, and oversized walk-in closet with 2nd W/D hookup. Paver driveway, oversized three-car tandem garage, and 49' RV garage, ideal for car collectors and RV enthusiasts. Details include 90/10 smooth wall finishes, 8' doors, & 12 ft. ceiling. 2x6 frame exterior, spray foam insulation and post tension slab foundation. See photos for options included.
Essential Information
-
- MLS® #:
- 6854078
-
- Price:
- $1,665,000
-
- Bedrooms:
- 4
-
- Bathrooms:
- 5.00
-
- Square Footage:
- 4,124
-
- Acres:
- 1.19
-
- Year Built:
- 2025
-
- Type:
- Residential
-
- Sub-Type:
- Single Family Residence
-
- Style:
- Contemporary
-
- Status:
- Active
Community Information
-
- Address:
- 1244 E Smokehouse Trail
-
- Subdivision:
- na
-
- City:
- Phoenix
-
- County:
- Maricopa
-
- State:
- AZ
-
- Zip Code:
- 85085
Amenities
-
- Utilities:
- APS,ButanePropane
-
- Parking Spaces:
- 8
-
- Parking:
- Tandem Garage, Extended Length Garage, Direct Access, Over Height Garage, RV Garage
-
- # of Garages:
- 5
-
- View:
- Mountain(s)
-
- Pool:
- None
Interior
-
- Interior Features:
- Double Vanity, Eat-in Kitchen, Breakfast Bar, 9+ Flat Ceilings, No Interior Steps, Soft Water Loop, Kitchen Island, Full Bth Master Bdrm, Separate Shwr & Tub
-
- Heating:
- Electric, Propane
-
- Fireplace:
- Yes
-
- Fireplaces:
- 1 Fireplace, Living Room
-
- # of Stories:
- 1
Exterior
-
- Lot Description:
- Natural Desert Back, Dirt Front, Dirt Back
-
- Windows:
- Low-Emissivity Windows, Dual Pane
-
- Roof:
- Other
-
- Construction:
- Spray Foam Insulation, Stucco, Wood Frame, Painted
School Information
-
- District:
- Deer Valley Unified District
-
- Elementary:
- Desert Mountain School
-
- Middle:
- Desert Mountain School
-
- High:
- Boulder Creek High School
Listing Details
- Listing Office:
- Re/max Professionals
