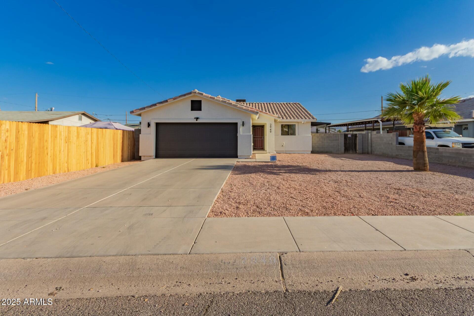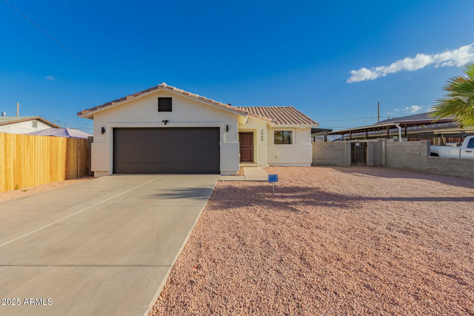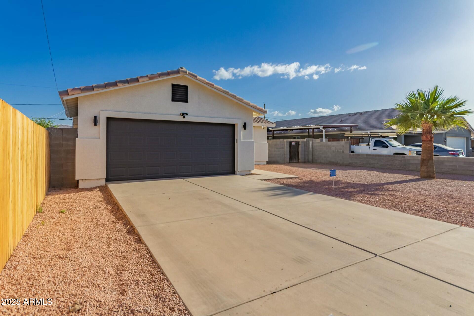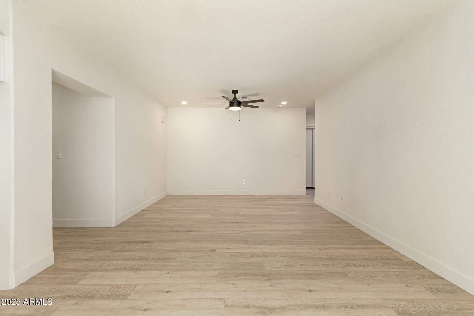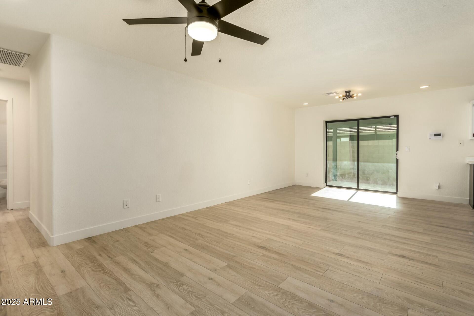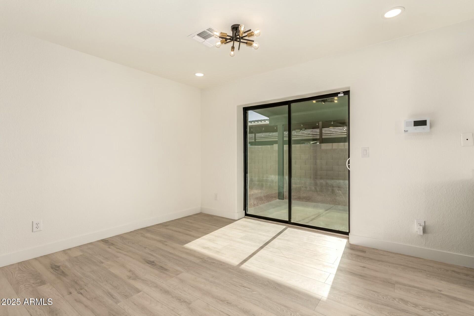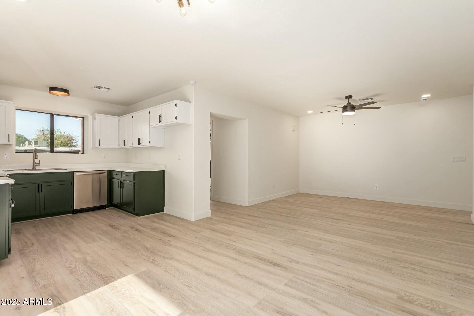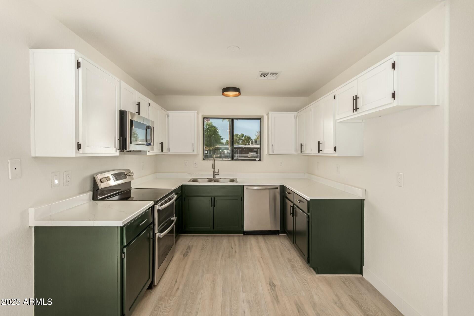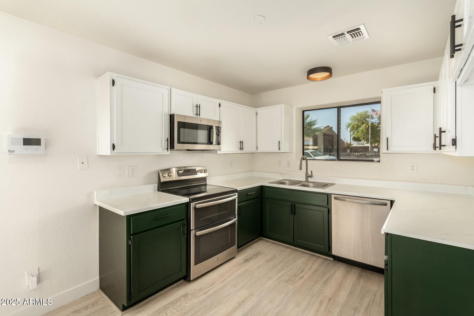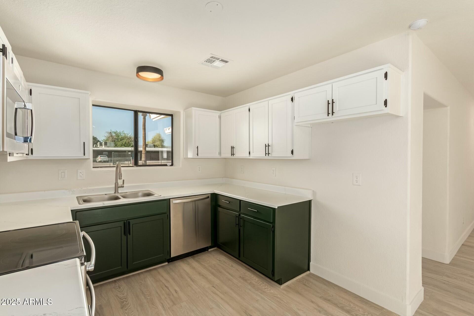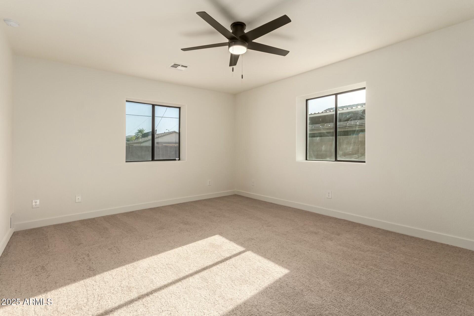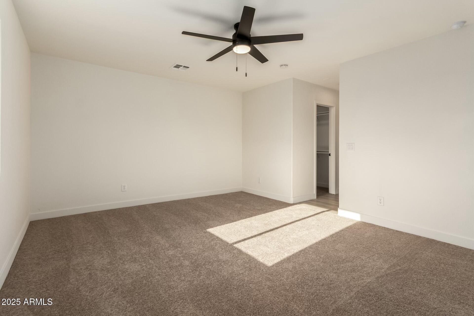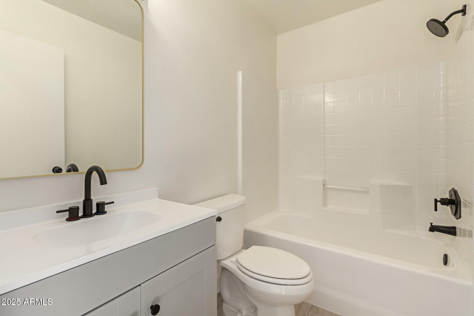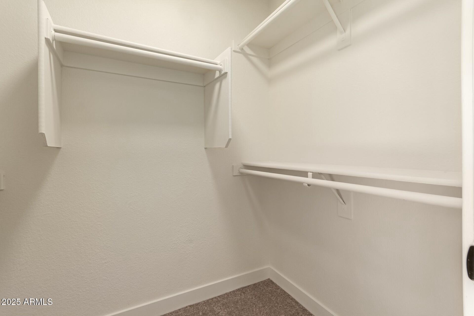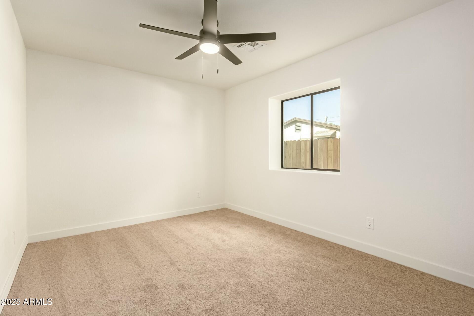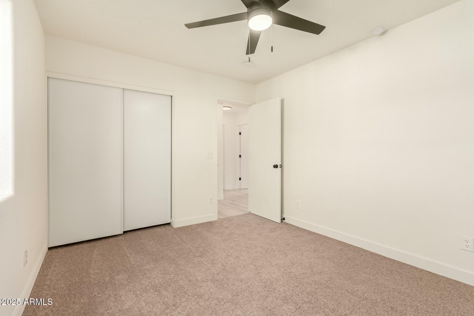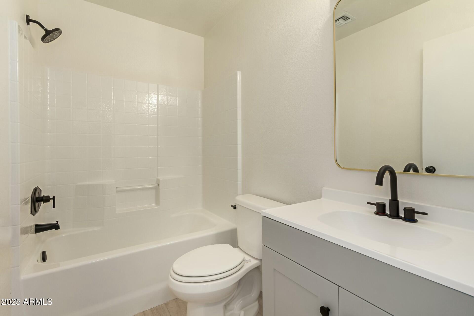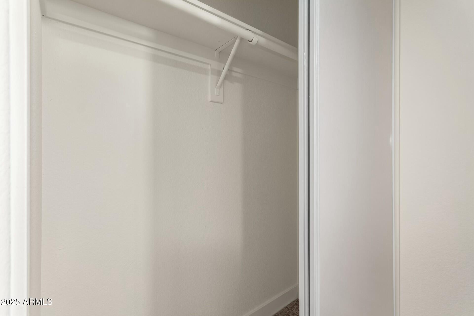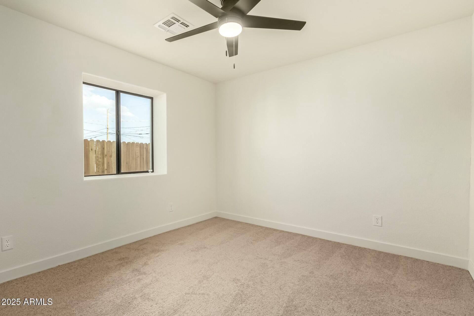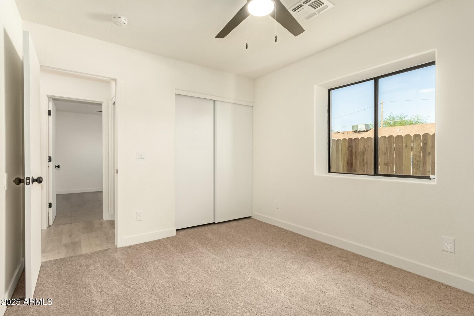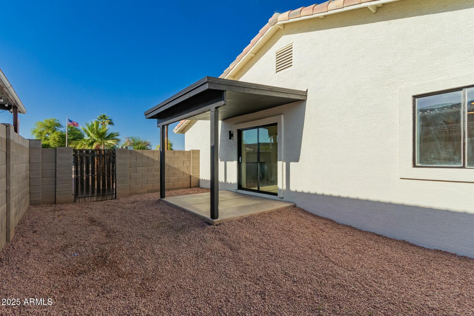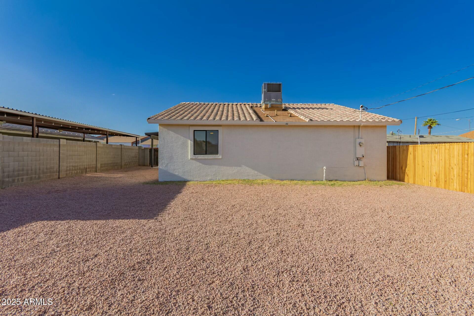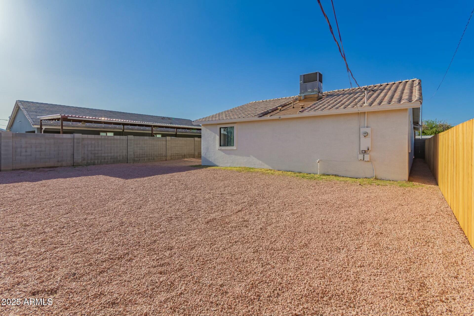$390,000 - 2949 E Wier Avenue, Phoenix
- 3
- Bedrooms
- 2
- Baths
- 1,454
- SQ. Feet
- 0.16
- Acres
Step into this beautifully updated, move-in-ready home featuring 3 spacious bedrooms and 2 bathrooms. From the moment you enter, you'll love the wood look flooring that flows seamlessly throughout the main living area, adding warmth and modern charm. The kitchen has stainless steel appliances, contemporary finishes and an inviting dining area, perfect for entertaining or everyday living. The generously sized guest bedrooms offer comfort, while the primary suite is complete with an en suite bathroom and a new vanity. Both bathrooms have been updated with stylish fixtures, offering a sleek, modern vibe. Freshly painted inside and out, this home is truly turnkey. Step outside to a low maintenance backyard ready for your personal touch, and enjoy a cozy side patio, ideal for relaxing evenings or morning coffee. The front yard is also designed for easy upkeep. Perfectly located with quick access to the freeway, walking distance to schools, close to shopping and just 10 minutes from downtown Phoenix and the airport. This home offers style, comfort and unbeatable convenience.
Essential Information
-
- MLS® #:
- 6854133
-
- Price:
- $390,000
-
- Bedrooms:
- 3
-
- Bathrooms:
- 2.00
-
- Square Footage:
- 1,454
-
- Acres:
- 0.16
-
- Year Built:
- 2002
-
- Type:
- Residential
-
- Sub-Type:
- Single Family Residence
-
- Status:
- Active
Community Information
-
- Address:
- 2949 E Wier Avenue
-
- Subdivision:
- WIER ESTATES LOTS 11-32, 53-74
-
- City:
- Phoenix
-
- County:
- Maricopa
-
- State:
- AZ
-
- Zip Code:
- 85040
Amenities
-
- Amenities:
- Near Bus Stop
-
- Utilities:
- SRP
-
- Parking Spaces:
- 2
-
- Parking:
- Garage Door Opener
-
- # of Garages:
- 2
-
- Pool:
- None
Interior
-
- Interior Features:
- Eat-in Kitchen, Full Bth Master Bdrm
-
- Heating:
- Electric
-
- Cooling:
- Central Air
-
- Fireplaces:
- None
-
- # of Stories:
- 1
Exterior
-
- Lot Description:
- Gravel/Stone Front, Gravel/Stone Back
-
- Roof:
- Tile
-
- Construction:
- Stucco, Wood Frame, Painted
School Information
-
- District:
- Phoenix Union High School District
-
- Elementary:
- Percy L Julian School
-
- Middle:
- Percy L Julian School
-
- High:
- South Mountain High School
Listing Details
- Listing Office:
- Jason Mitchell Real Estate
