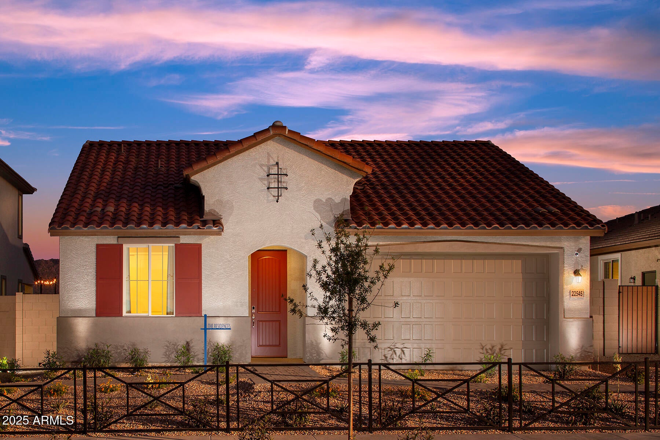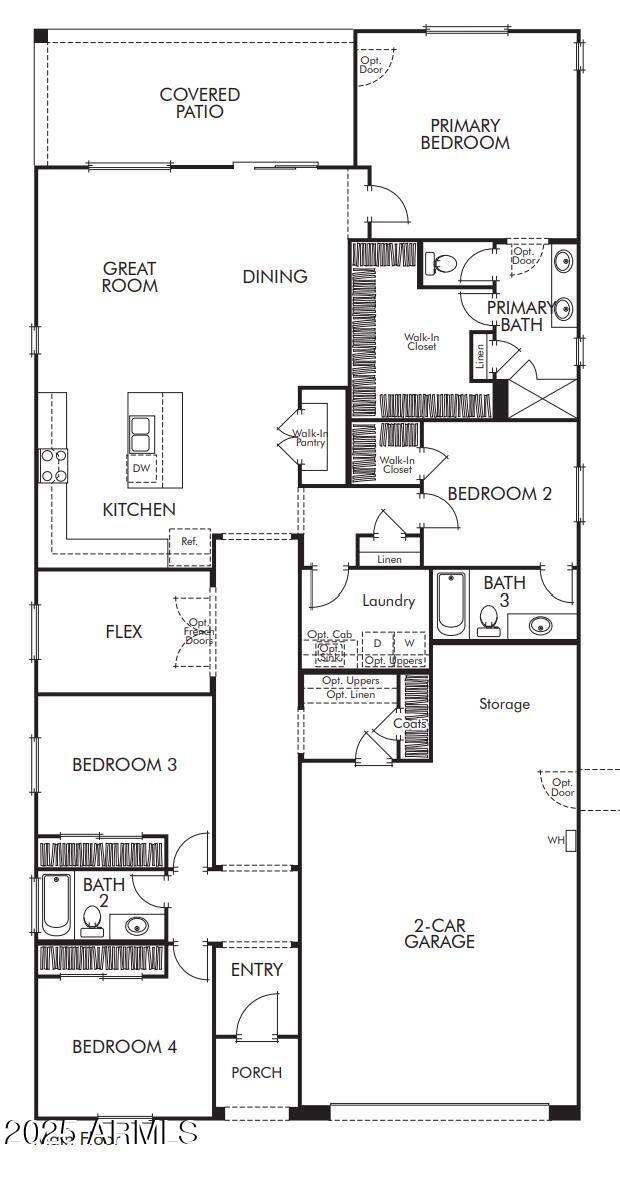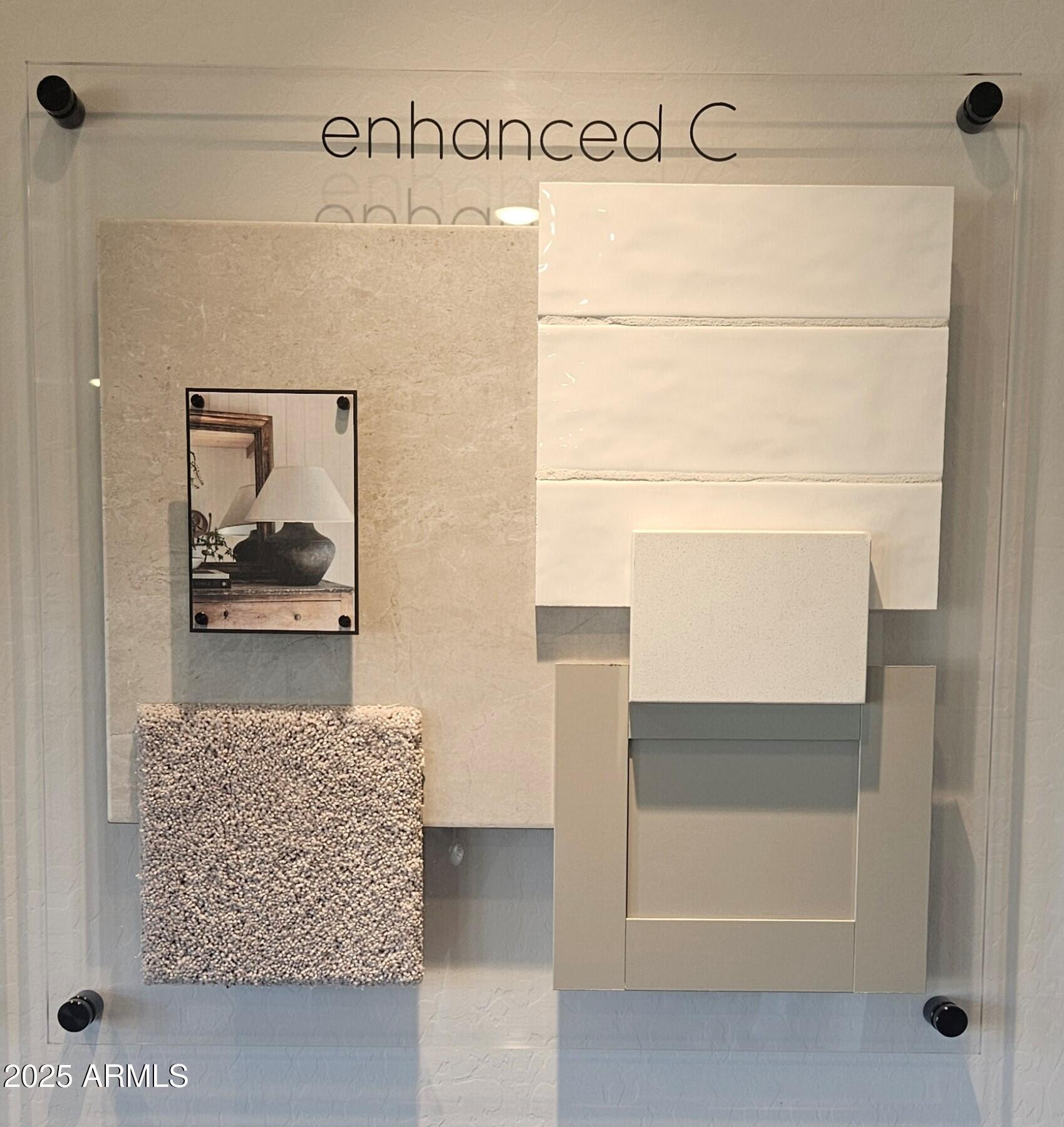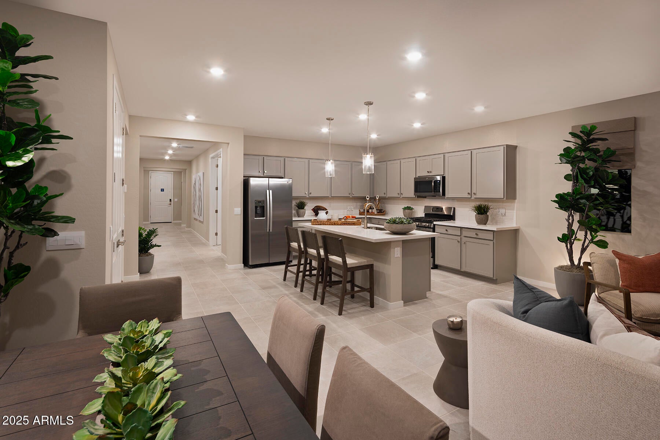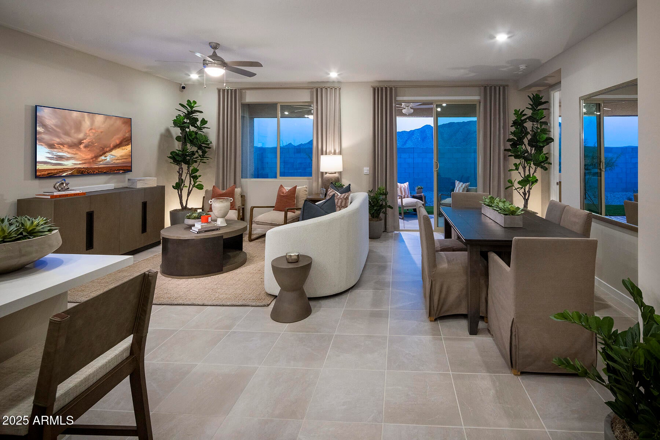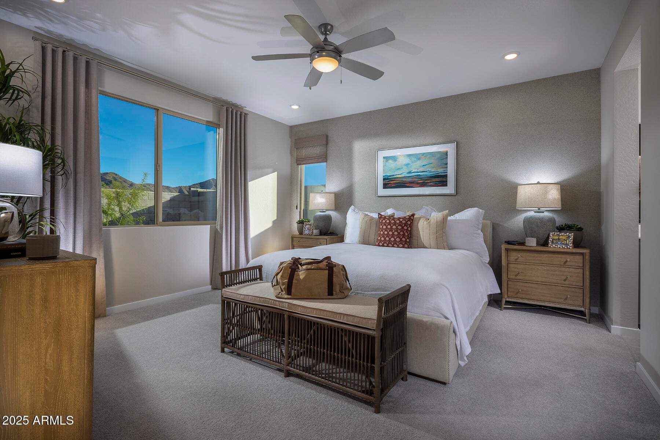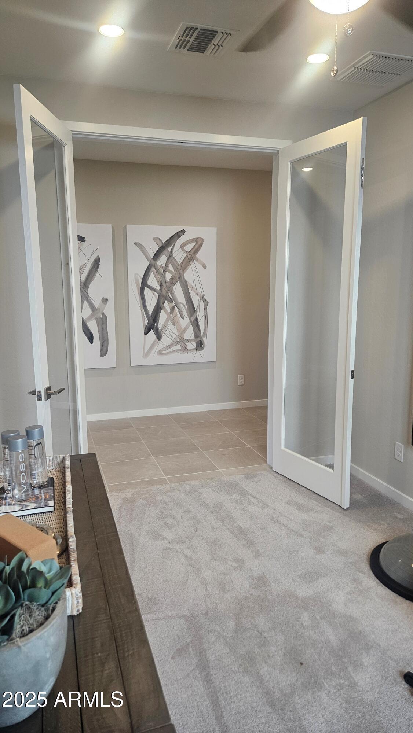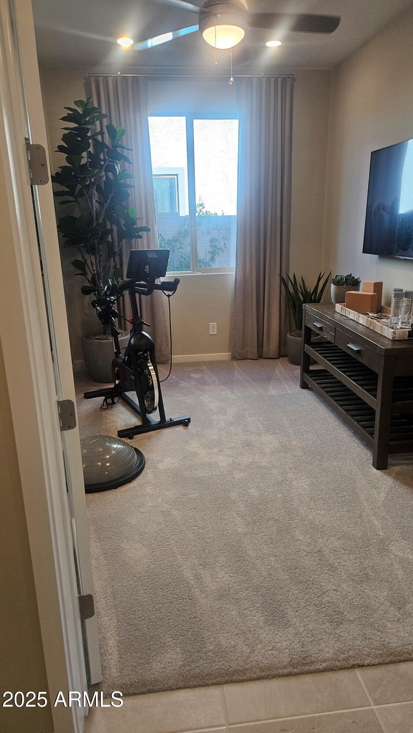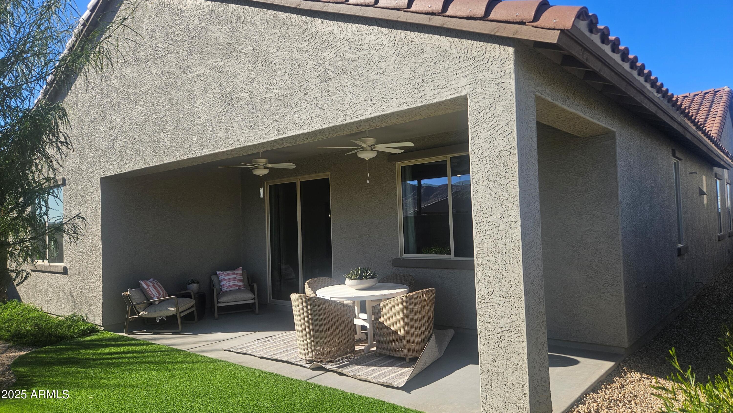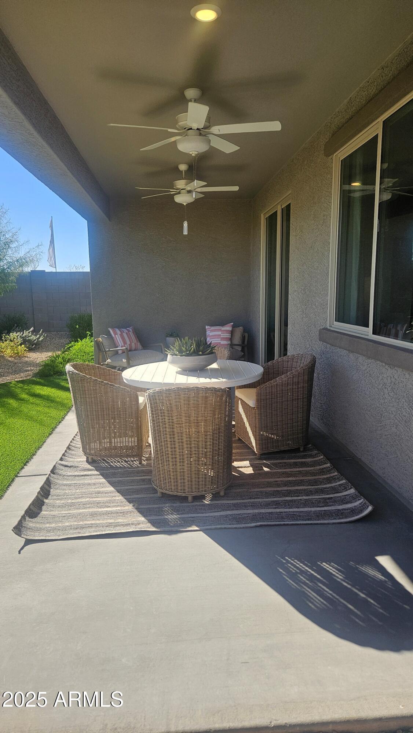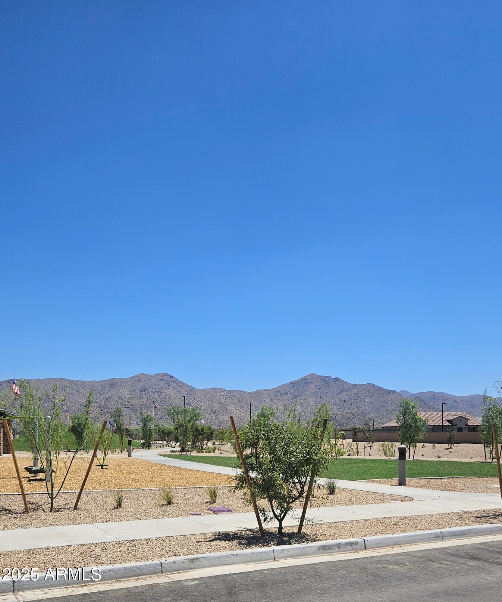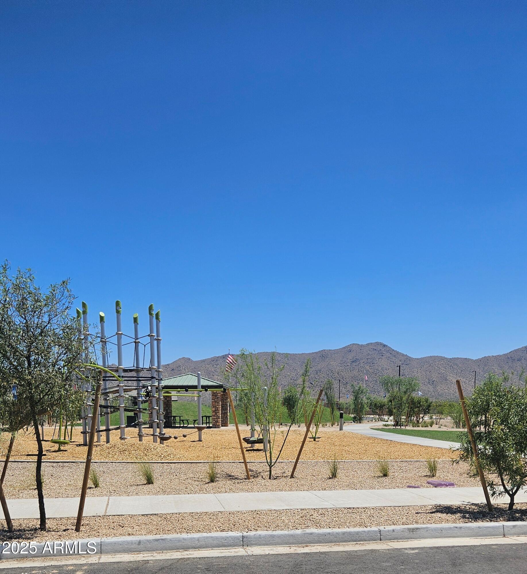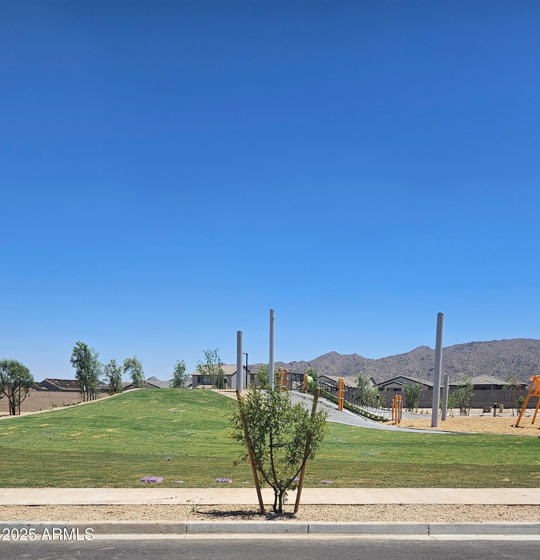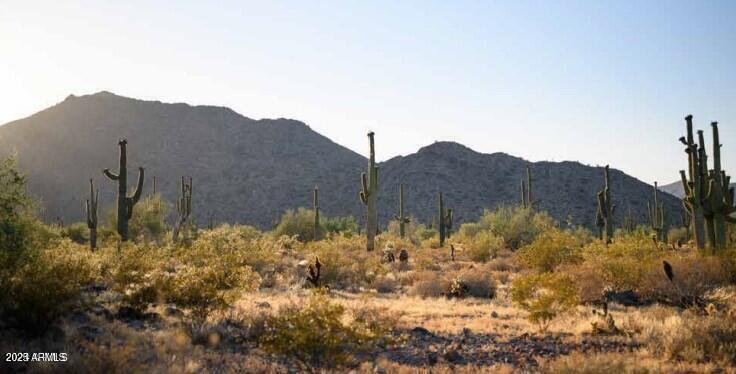$469,890 - 20601 N 226th Drive, Surprise
- 4
- Bedrooms
- 3
- Baths
- 2,301
- SQ. Feet
- 0.15
- Acres
Seller Incentive up to $28,199 that can be used towards rate buydown or closing costs. This is what new construction dreams are made of: all the finer details, none of the cost. No shortcuts taken even a garage service door, cabinet hardware & comfort height toilets can be yours. Soft water loop, smart home tech, tankless water heater, GE gas range included in list price. Modern interior aesthetic ref Enhanced Style C in photos. 4 bed plan with an en-suite, large flex room, mud room, and large covered patio space. Natural desert reserve scenery w/ mountain views to achieve maximum zen. Located on a corner lot and backs to open space with only one neighbor. Interior Pictures are of a model not the actual home
Essential Information
-
- MLS® #:
- 6854282
-
- Price:
- $469,890
-
- Bedrooms:
- 4
-
- Bathrooms:
- 3.00
-
- Square Footage:
- 2,301
-
- Acres:
- 0.15
-
- Year Built:
- 2025
-
- Type:
- Residential
-
- Sub-Type:
- Single Family Residence
-
- Style:
- Spanish
-
- Status:
- Active
Community Information
-
- Address:
- 20601 N 226th Drive
-
- Subdivision:
- MESQUITE MOUNTAIN RANCH PHASE 1
-
- City:
- Surprise
-
- County:
- Maricopa
-
- State:
- AZ
-
- Zip Code:
- 85387
Amenities
-
- Amenities:
- Pickleball, Playground, Biking/Walking Path
-
- Utilities:
- APS,SW Gas3
-
- Parking Spaces:
- 5
-
- Parking:
- Tandem Garage, Garage Door Opener
-
- # of Garages:
- 3
-
- View:
- Mountain(s)
-
- Pool:
- None
Interior
-
- Interior Features:
- High Speed Internet, Smart Home, Double Vanity, Breakfast Bar, 9+ Flat Ceilings, Soft Water Loop, Kitchen Island, 3/4 Bath Master Bdrm
-
- Heating:
- ENERGY STAR Qualified Equipment, Natural Gas
-
- Cooling:
- Central Air, ENERGY STAR Qualified Equipment, Programmable Thmstat
-
- Fireplaces:
- None
-
- # of Stories:
- 1
Exterior
-
- Lot Description:
- Corner Lot, Desert Front, Cul-De-Sac, Dirt Back, Auto Timer H2O Front
-
- Windows:
- Low-Emissivity Windows, Dual Pane, ENERGY STAR Qualified Windows, Vinyl Frame
-
- Roof:
- Tile, Concrete
-
- Construction:
- Stucco, Wood Frame
School Information
-
- District:
- Wickenburg Unified District
-
- Elementary:
- Festival Foothills Elementary School
-
- Middle:
- Vulture Peak Middle School
-
- High:
- Wickenburg High School
Listing Details
- Listing Office:
- The New Home Company
