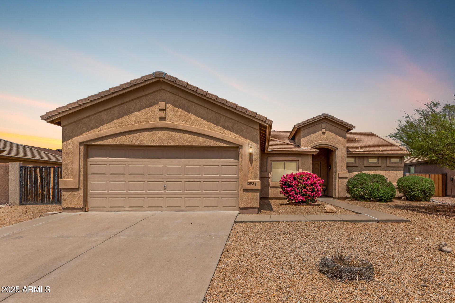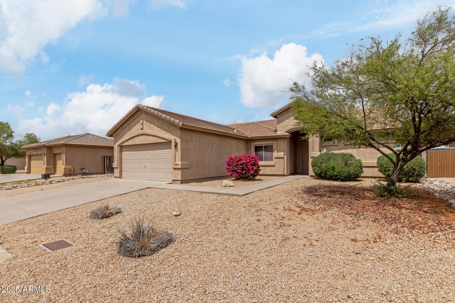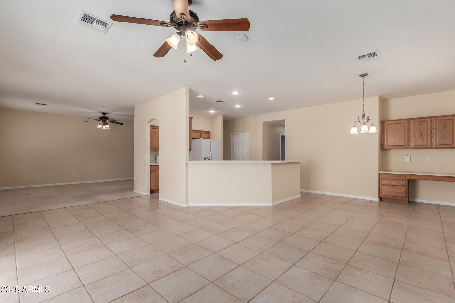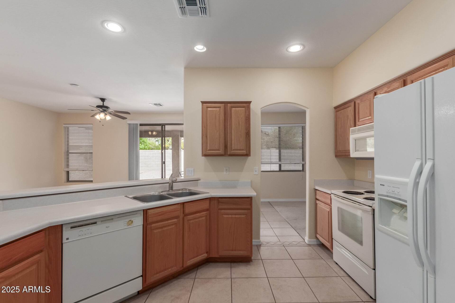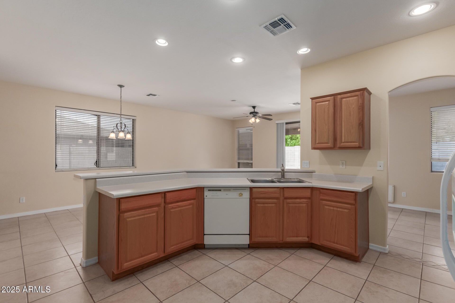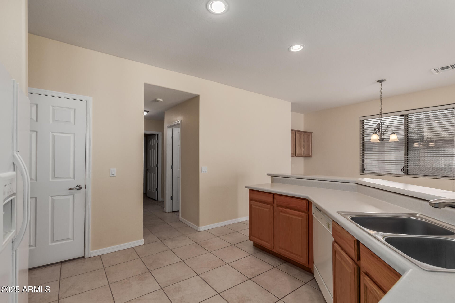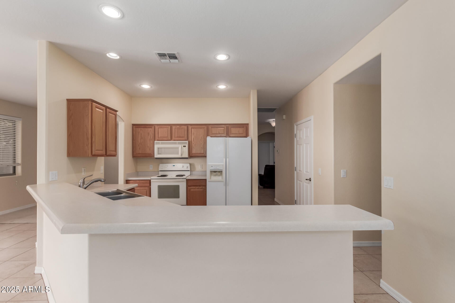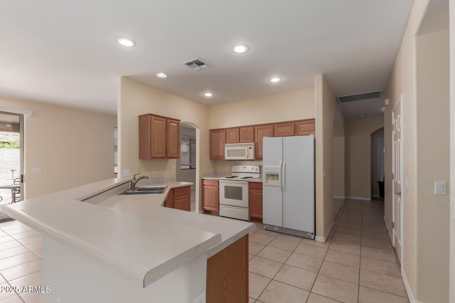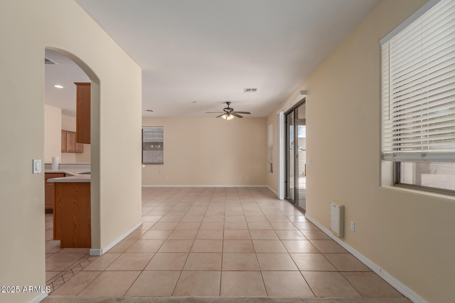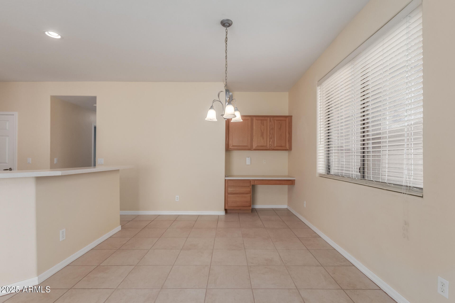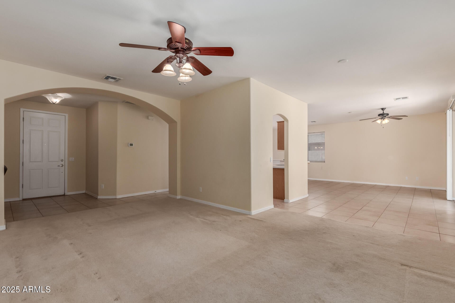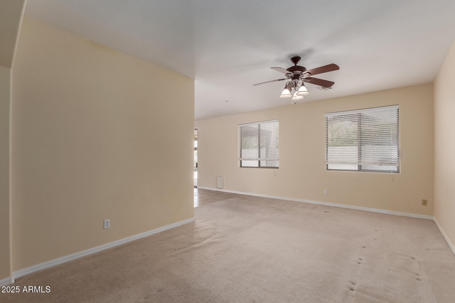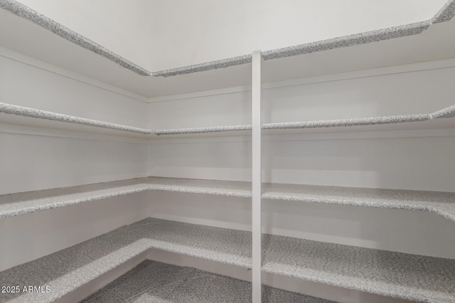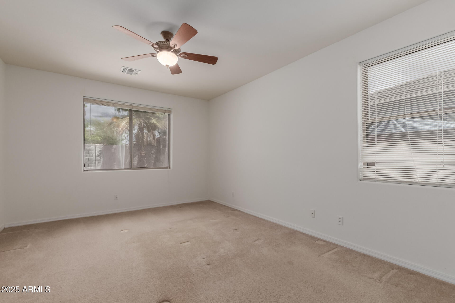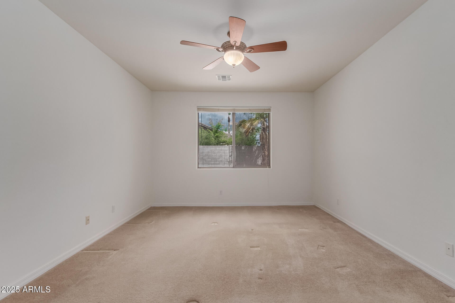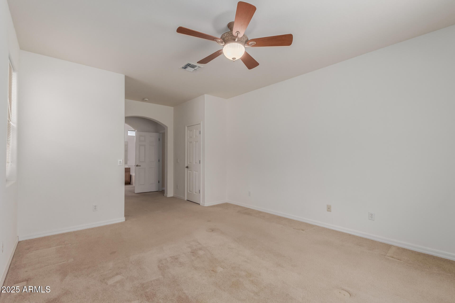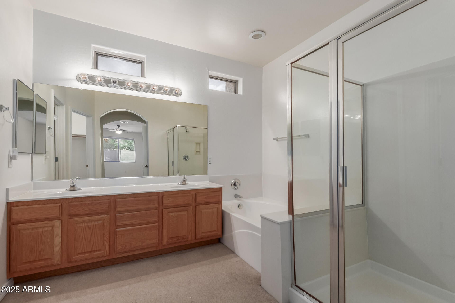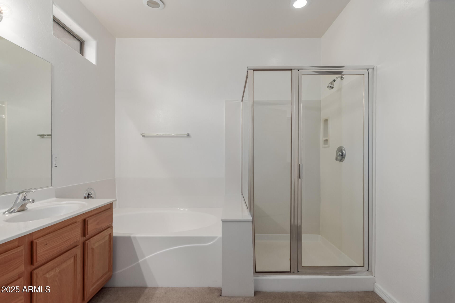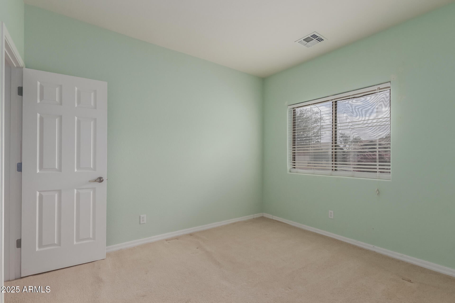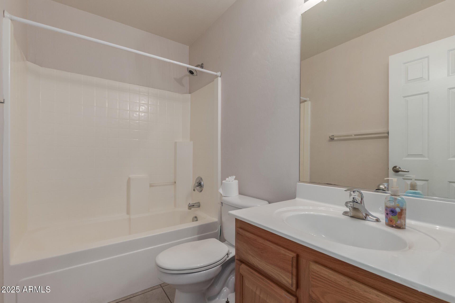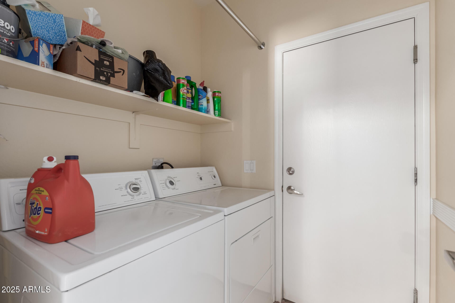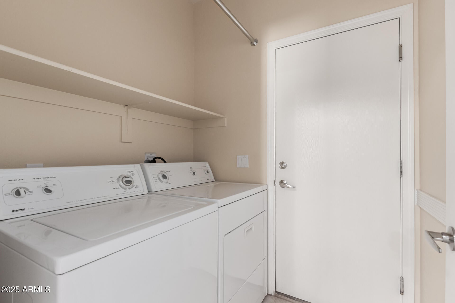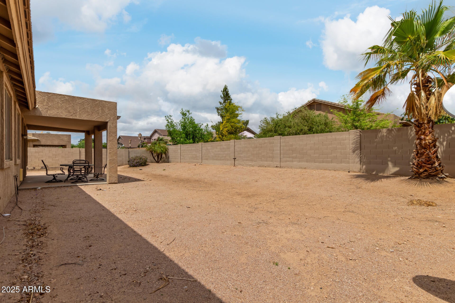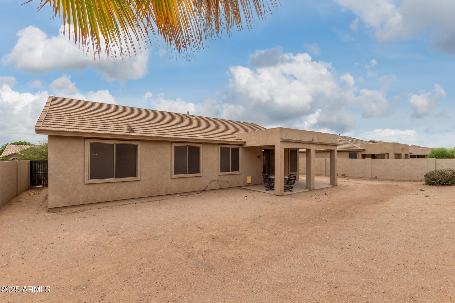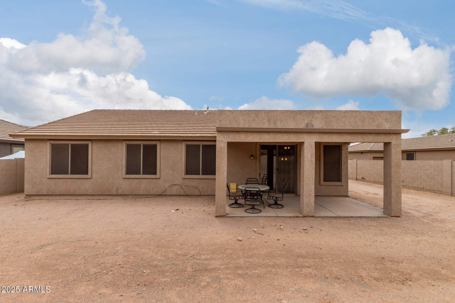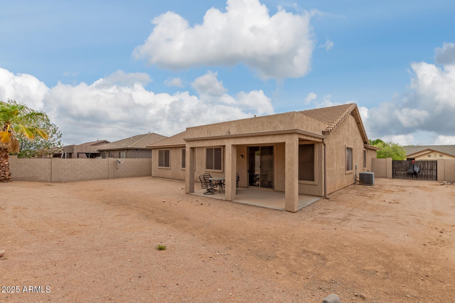$449,000 - 10924 E Cholla Road, Mesa
- 3
- Bedrooms
- 2
- Baths
- 1,867
- SQ. Feet
- 0.2
- Acres
Welcome to Adobe Estates, where this beautiful home awaits you! Offering 3 beds, 2 baths, 2-car garage, RV gate, & a low-care landscape. The inviting interior showcases tons of natural light, a designer palette, and tile flooring w/soft carpet in bedrooms. With large living & family rooms, this gem provides versatile spaces for gatherings. The eat-in kitchen boasts built-in appliances, a walk-in pantry, recessed lighting, ample wood cabinetry, a built-in desk, and a 2-tier peninsula w/breakfast bar. Enter the large main bedroom to find an ensuite with dual sinks, separate tub/shower, & a walk-in closet. Secondary bedrooms also include a walk-in closet. Check out the spacious backyard, featuring a covered patio! With room for a pool, you can make it a complete outdoor oasis. Make it yours!
Essential Information
-
- MLS® #:
- 6854284
-
- Price:
- $449,000
-
- Bedrooms:
- 3
-
- Bathrooms:
- 2.00
-
- Square Footage:
- 1,867
-
- Acres:
- 0.20
-
- Year Built:
- 2003
-
- Type:
- Residential
-
- Sub-Type:
- Single Family Residence
-
- Style:
- Ranch
-
- Status:
- Active
Community Information
-
- Address:
- 10924 E Cholla Road
-
- Subdivision:
- ADOBE ESTATES
-
- City:
- Mesa
-
- County:
- Maricopa
-
- State:
- AZ
-
- Zip Code:
- 85207
Amenities
-
- Amenities:
- Playground, Biking/Walking Path
-
- Utilities:
- SRP
-
- Parking Spaces:
- 4
-
- Parking:
- RV Gate, Garage Door Opener, Direct Access
-
- # of Garages:
- 2
-
- Pool:
- None
Interior
-
- Interior Features:
- High Speed Internet, Double Vanity, Eat-in Kitchen, Breakfast Bar, 9+ Flat Ceilings, No Interior Steps, Kitchen Island, Full Bth Master Bdrm, Separate Shwr & Tub, Laminate Counters
-
- Heating:
- Natural Gas
-
- Cooling:
- Central Air, Ceiling Fan(s)
-
- Fireplaces:
- None
-
- # of Stories:
- 1
Exterior
-
- Lot Description:
- Sprinklers In Rear, Sprinklers In Front, Desert Back, Desert Front, Gravel/Stone Front
-
- Roof:
- Tile
-
- Construction:
- Stucco, Wood Frame, Painted
School Information
-
- District:
- Mesa Unified District
-
- Elementary:
- Sousa Elementary School
-
- Middle:
- Smith Junior High School
-
- High:
- Skyline High School
Listing Details
- Listing Office:
- My Home Group Real Estate
