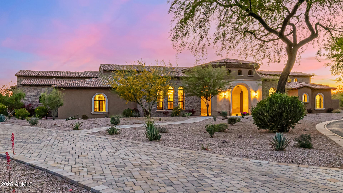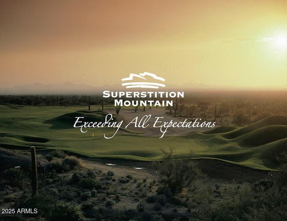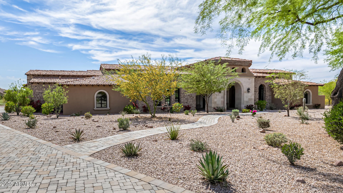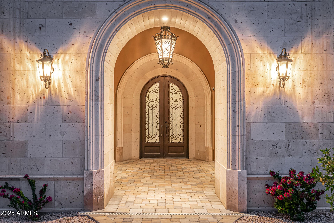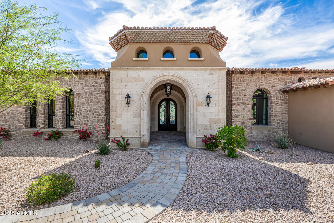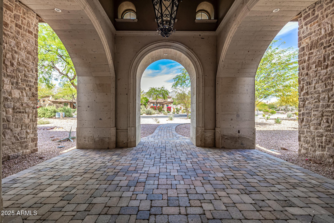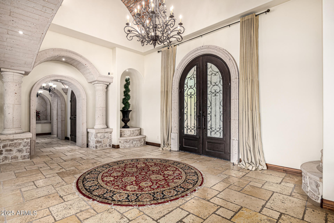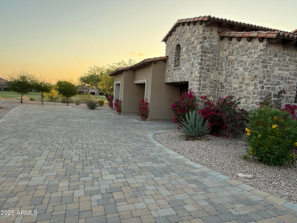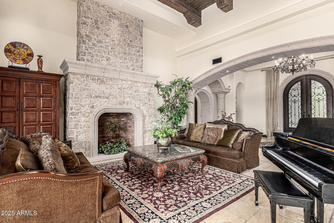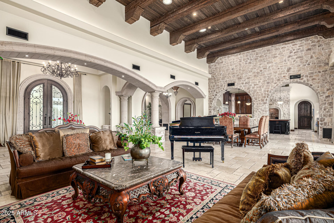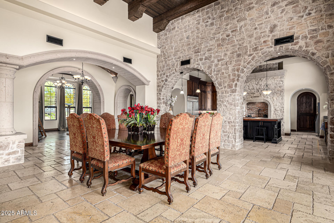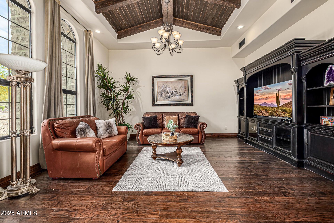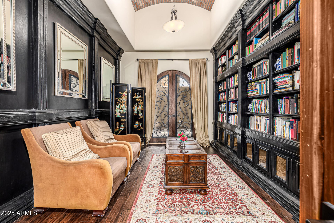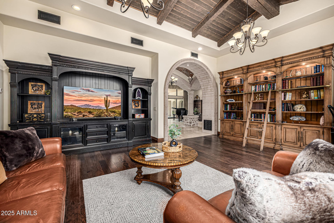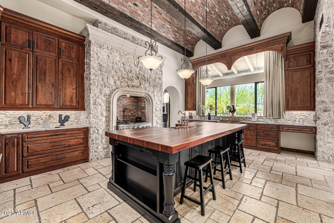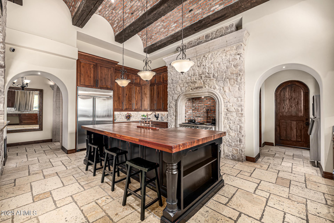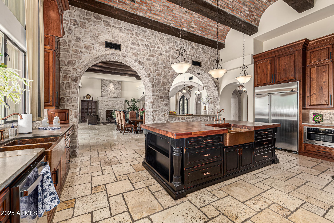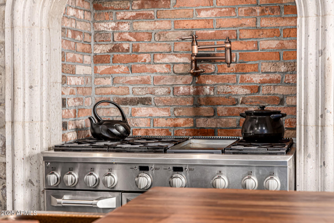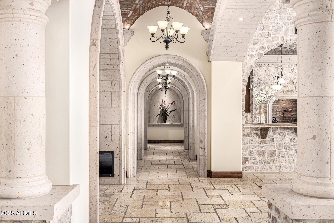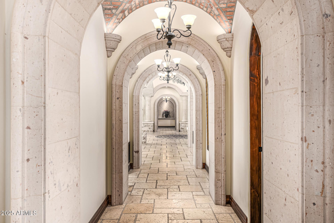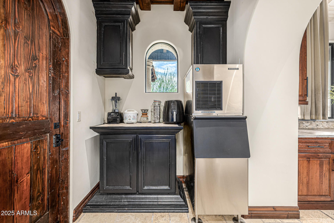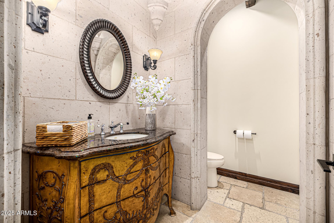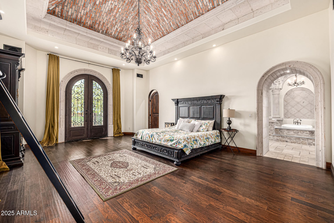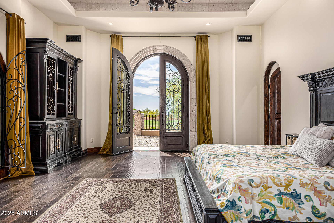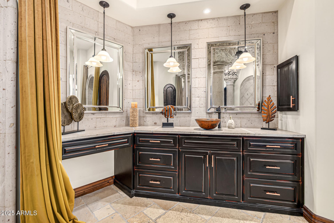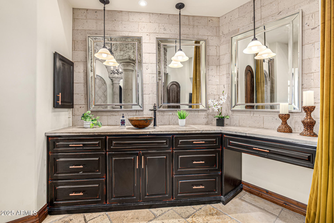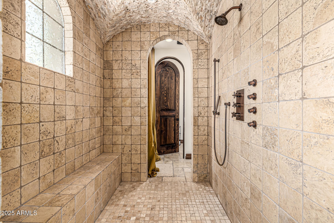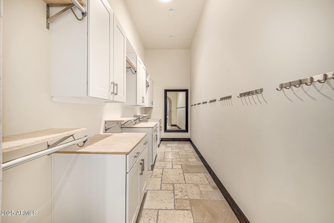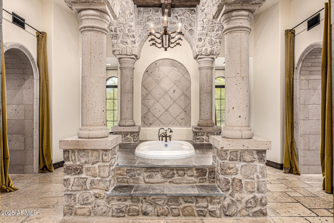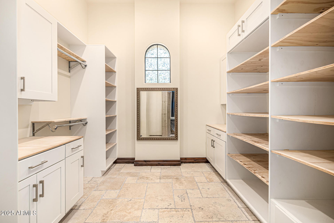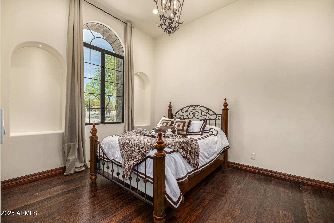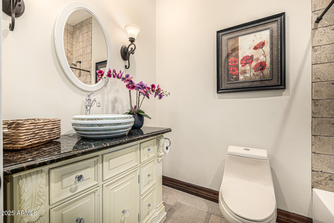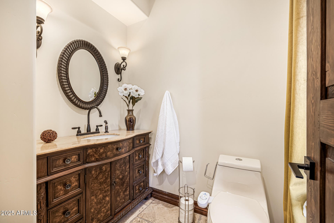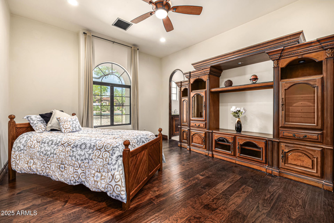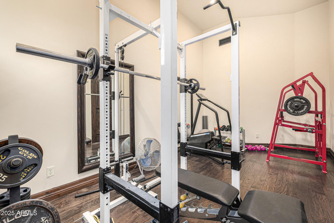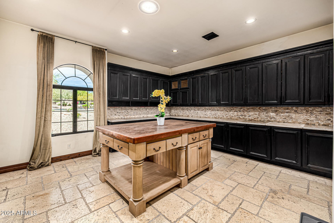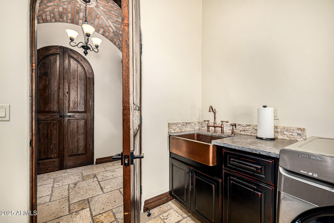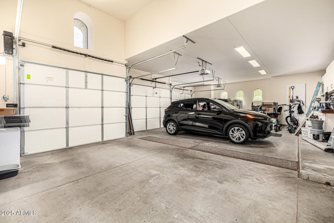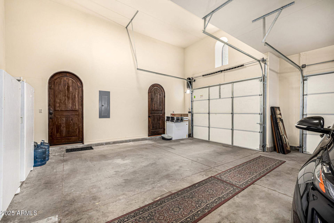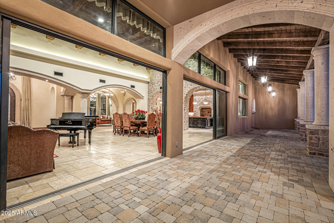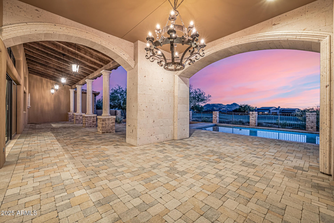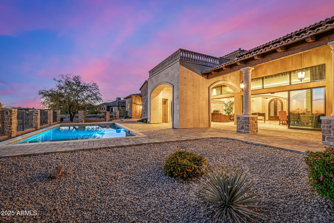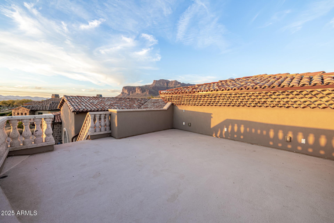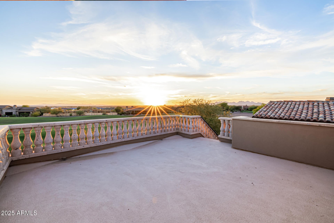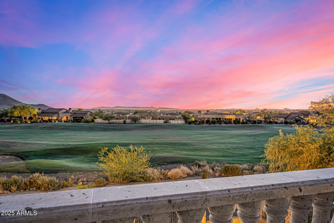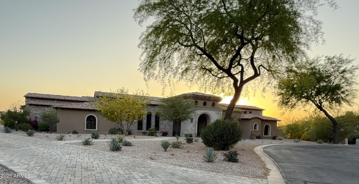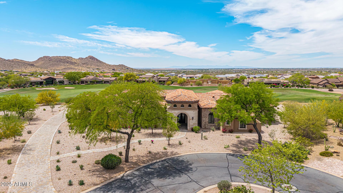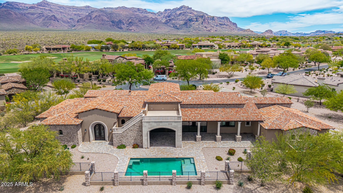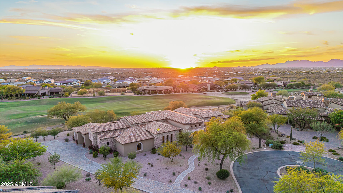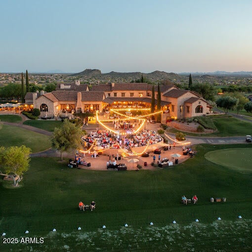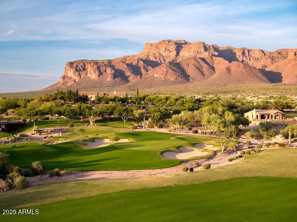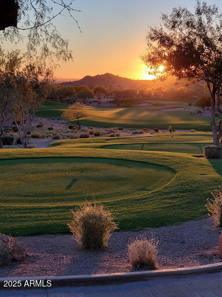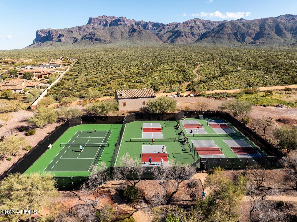$2,695,000 - 7135 E Cottonwood Drive, Gold Canyon
- 4
- Bedrooms
- 5
- Baths
- 6,189
- SQ. Feet
- 0.97
- Acres
Stunning 6180 sq ft custom estate in gated Gold Canyon with breathtaking golf course and Superstition Mountain views. Featuring soaring custom vaulted ceilings, Cantera stone accents, and handcrafted custom doors, this home blends timeless elegance with modern comfort. The gourmet kitchen, spacious great room, and luxurious primary suite open to a resort-style backyard with pool overlooking the golf course. Roof top deck overlooks the mountains and city lights. Oversized 3.5-car garage, executive office, fitness room. Each of the bedrooms has a separate bathroom. A true desert sanctuary built for refined living and entertaining.
Essential Information
-
- MLS® #:
- 6854595
-
- Price:
- $2,695,000
-
- Bedrooms:
- 4
-
- Bathrooms:
- 5.00
-
- Square Footage:
- 6,189
-
- Acres:
- 0.97
-
- Year Built:
- 2019
-
- Type:
- Residential
-
- Sub-Type:
- Single Family Residence
-
- Style:
- Santa Barbara/Tuscan
-
- Status:
- Active
Community Information
-
- Address:
- 7135 E Cottonwood Drive
-
- Subdivision:
- COTTONWOOD VILLAGE AT SUPERSTITION MOUNTAIN
-
- City:
- Gold Canyon
-
- County:
- Pinal
-
- State:
- AZ
-
- Zip Code:
- 85118
Amenities
-
- Amenities:
- Golf, Pickleball, Community Spa, Community Pool, Guarded Entry, Biking/Walking Path
-
- Utilities:
- SRP
-
- Parking Spaces:
- 4
-
- Parking:
- Garage Door Opener, Extended Length Garage, Attch'd Gar Cabinets, Over Height Garage, Electric Vehicle Charging Station(s)
-
- # of Garages:
- 4
-
- View:
- Mountain(s)
-
- Pool:
- Play Pool, Private
Interior
-
- Interior Features:
- High Speed Internet, Double Vanity, Master Downstairs, Breakfast Bar, Vaulted Ceiling(s), Kitchen Island, Pantry, Full Bth Master Bdrm, Separate Shwr & Tub
-
- Appliances:
- Gas Cooktop
-
- Heating:
- Electric
-
- Cooling:
- Central Air, Ceiling Fan(s), Programmable Thmstat
-
- Fireplace:
- Yes
-
- Fireplaces:
- 1 Fireplace
-
- # of Stories:
- 1
Exterior
-
- Exterior Features:
- Balcony, Private Street(s)
-
- Lot Description:
- Desert Back, Desert Front, On Golf Course, Cul-De-Sac, Auto Timer H2O Front, Auto Timer H2O Back
-
- Windows:
- Low-Emissivity Windows, ENERGY STAR Qualified Windows
-
- Roof:
- Tile
-
- Construction:
- Stucco, Wood Frame, Adobe
School Information
-
- District:
- Apache Junction Unified District
-
- Elementary:
- Peralta Trail Elementary School
-
- Middle:
- Cactus Canyon Junior High
-
- High:
- Apache Junction High School
Listing Details
- Listing Office:
- West Usa Realty
