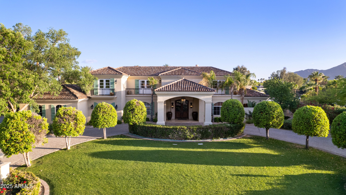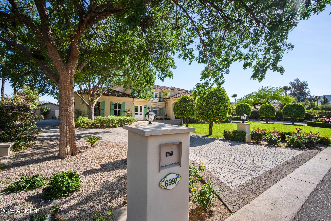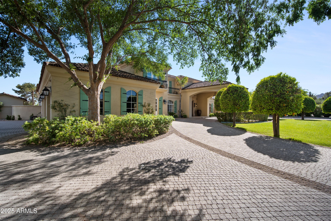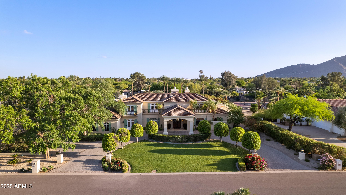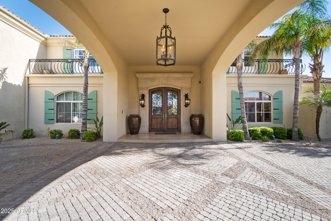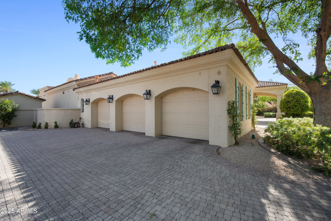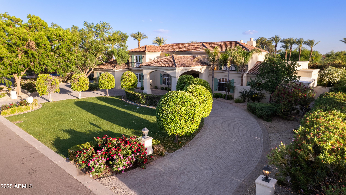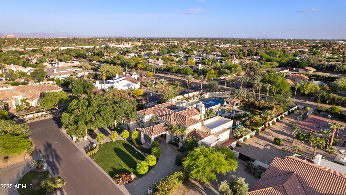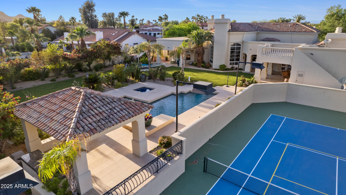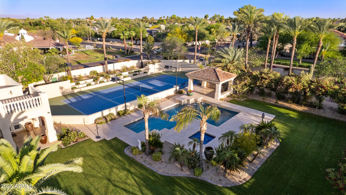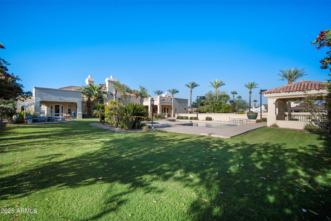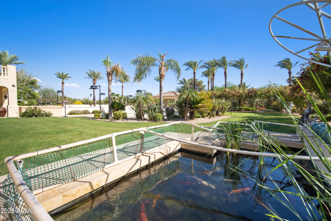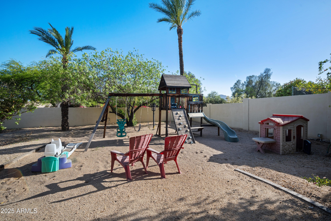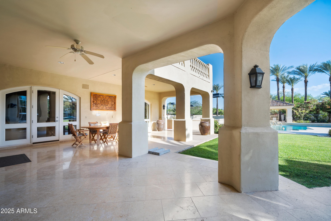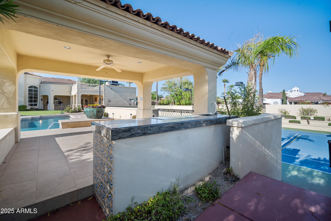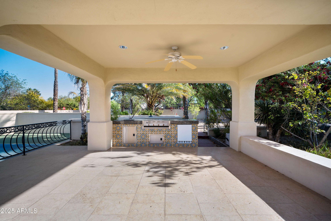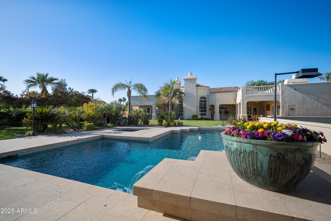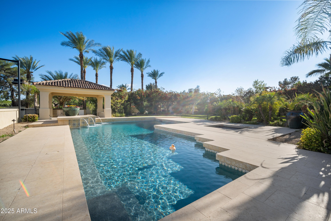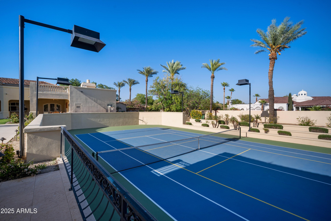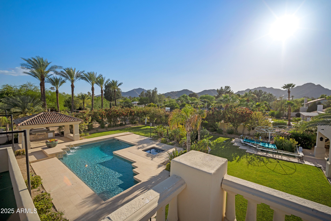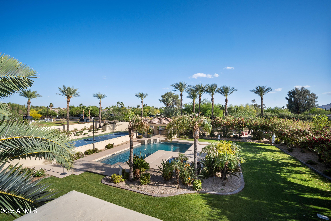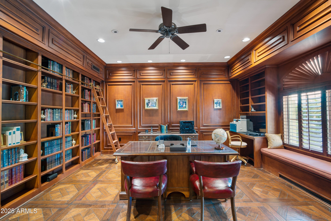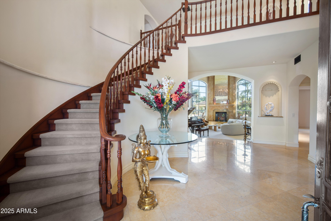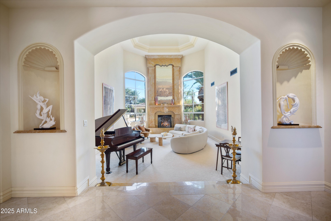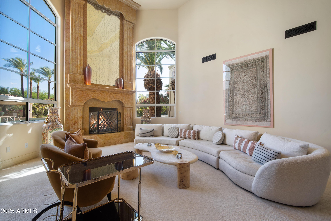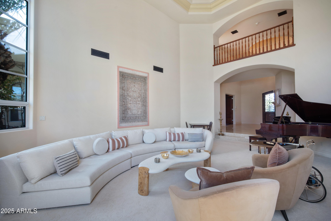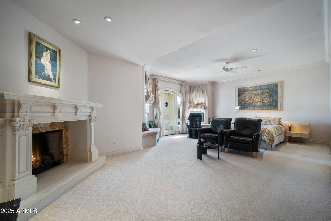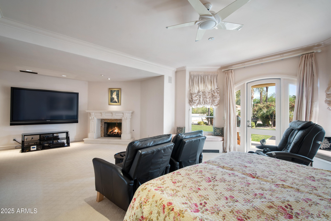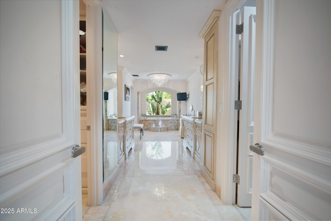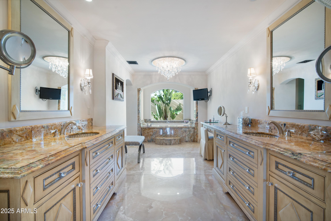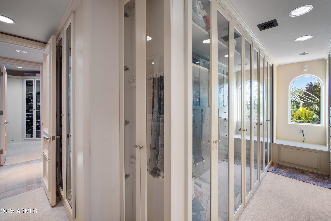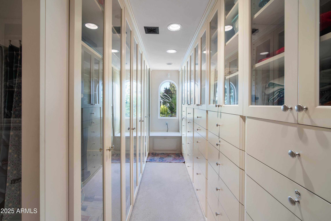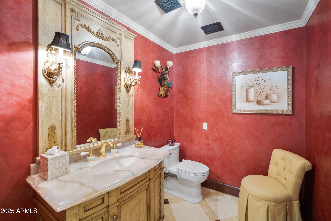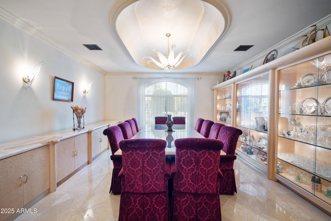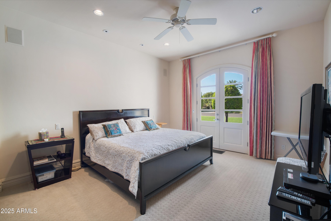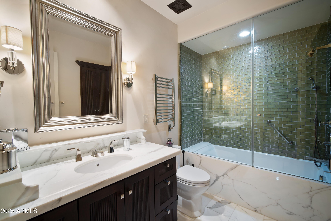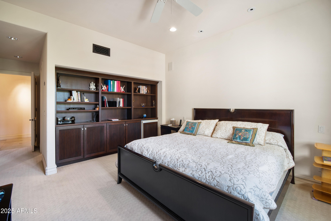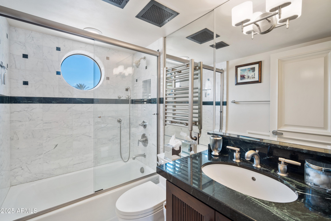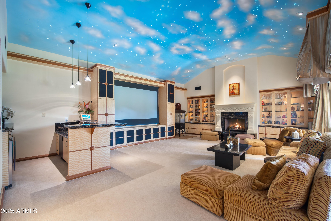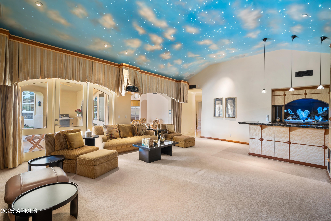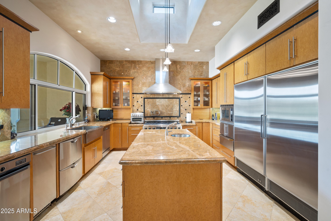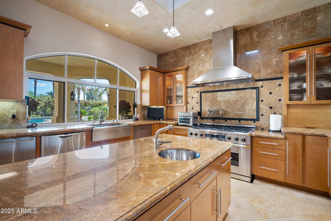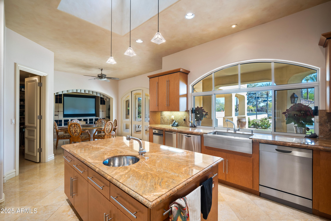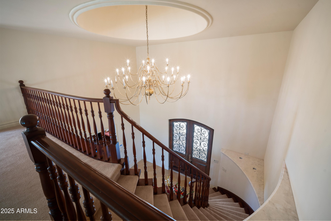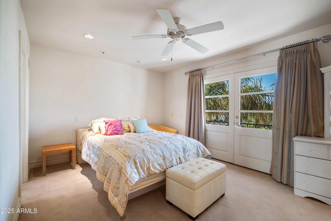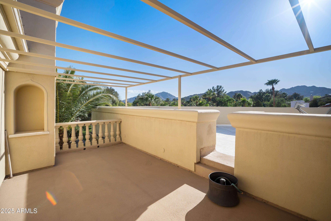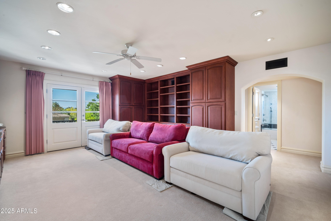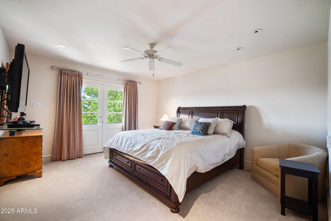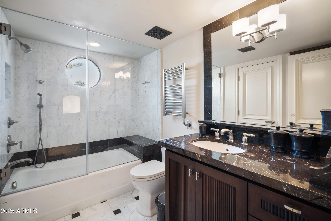$4,999,999 - 6997 E Paradise Ranch Road, Paradise Valley
- 5
- Bedrooms
- 6
- Baths
- 5,934
- SQ. Feet
- 0.94
- Acres
Discover resort-style elegance in this extraordinary Paradise Valley estate by Cal Christiansen featuring four ensuite bedrooms and separate guest quarters—perfectly suited as an exercise studio complete with a dry sauna and full bathroom. A stunning marble fireplace anchors the grand living area, while the expansive media room dazzles with a fibre optic star-lit ceiling, built-in home theater, surround sound, saltwater aquarium, and mini bar with dual-zone wine coolers. Step outside into your private oasis, complete with a heated pool, spa, sunken tennis and pickleball court with basketball hoop, and a fully equipped ramada for al fresco dining. A serene koi pond, dedicated children's play area, and thoughtful design details throughout make this home both luxurious and livable.
Essential Information
-
- MLS® #:
- 6854605
-
- Price:
- $4,999,999
-
- Bedrooms:
- 5
-
- Bathrooms:
- 6.00
-
- Square Footage:
- 5,934
-
- Acres:
- 0.94
-
- Year Built:
- 1990
-
- Type:
- Residential
-
- Sub-Type:
- Single Family Residence
-
- Style:
- Santa Barbara/Tuscan
-
- Status:
- Active
Community Information
-
- Address:
- 6997 E Paradise Ranch Road
-
- Subdivision:
- PARADISE RANCH LT 1-8
-
- City:
- Paradise Valley
-
- County:
- Maricopa
-
- State:
- AZ
-
- Zip Code:
- 85253
Amenities
-
- Utilities:
- APS,SW Gas3
-
- Parking Spaces:
- 11
-
- Parking:
- Garage Door Opener, Direct Access, Circular Driveway, Attch'd Gar Cabinets, Separate Strge Area, Temp Controlled, Electric Vehicle Charging Station(s)
-
- # of Garages:
- 3
-
- Has Pool:
- Yes
-
- Pool:
- Fenced, Heated, Private
Interior
-
- Interior Features:
- High Speed Internet, Granite Counters, Double Vanity, Master Downstairs, Eat-in Kitchen, 9+ Flat Ceilings, Central Vacuum, Wet Bar, Kitchen Island, Pantry, Full Bth Master Bdrm, Separate Shwr & Tub, Tub with Jets
-
- Appliances:
- Gas Cooktop, Water Purifier
-
- Heating:
- Natural Gas
-
- Cooling:
- Central Air, Ceiling Fan(s), Programmable Thmstat
-
- Fireplace:
- Yes
-
- Fireplaces:
- 3+ Fireplace, Family Room, Living Room, Master Bedroom, Gas
-
- # of Stories:
- 2
Exterior
-
- Exterior Features:
- Playground, Private Pickleball Court(s), Balcony, Private Yard, Sport Court(s), Storage, Tennis Court(s), Built-in Barbecue
-
- Lot Description:
- Sprinklers In Rear, Sprinklers In Front, Corner Lot, Cul-De-Sac, Grass Front, Grass Back, Auto Timer H2O Front, Auto Timer H2O Back
-
- Windows:
- Skylight(s), Dual Pane
-
- Roof:
- Tile
-
- Construction:
- Stucco, Wood Frame, Painted
School Information
-
- District:
- Scottsdale Unified District
-
- Elementary:
- Kiva Elementary School
-
- Middle:
- Mohave Middle School
-
- High:
- Saguaro High School
Listing Details
- Listing Office:
- Realty One Group
