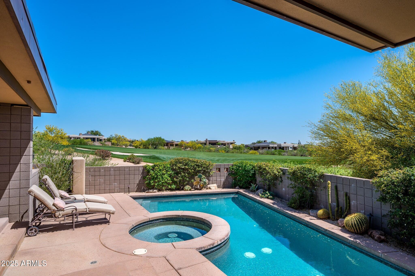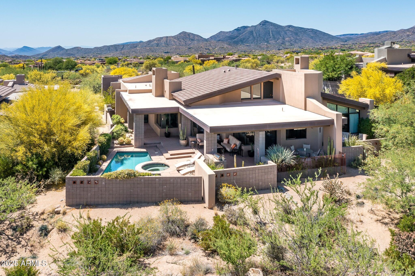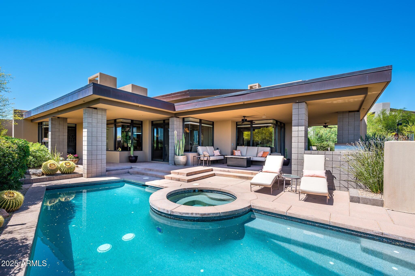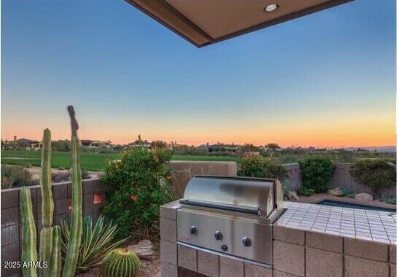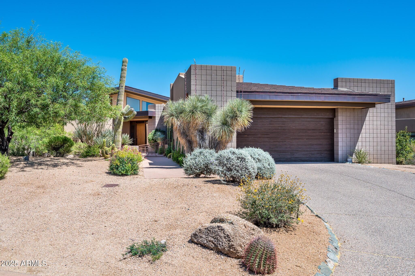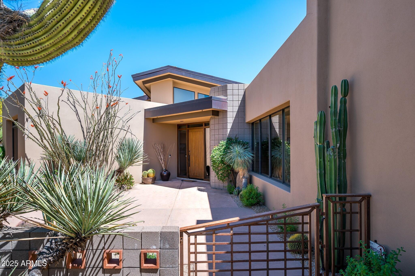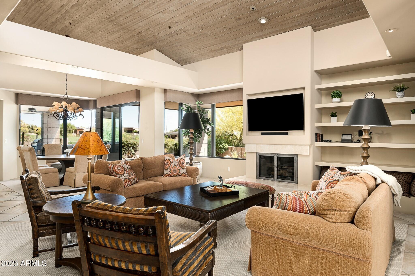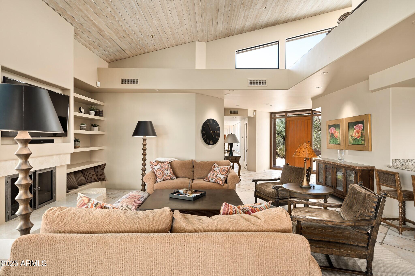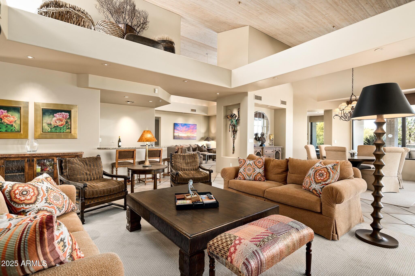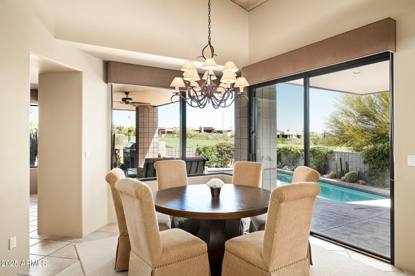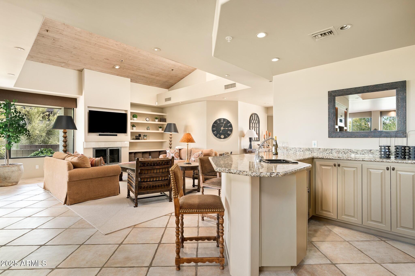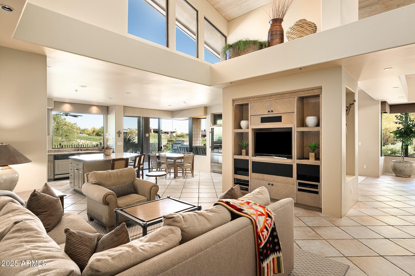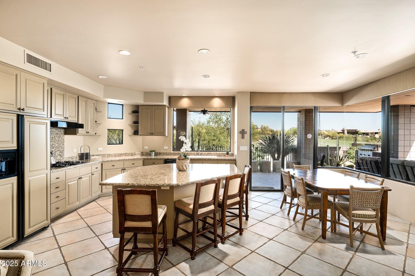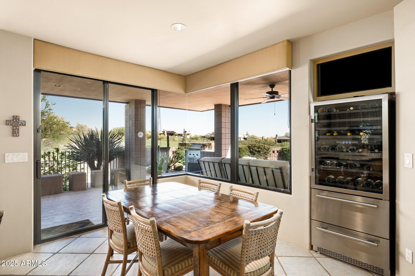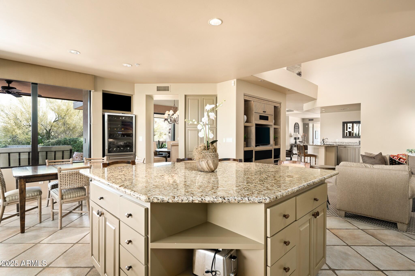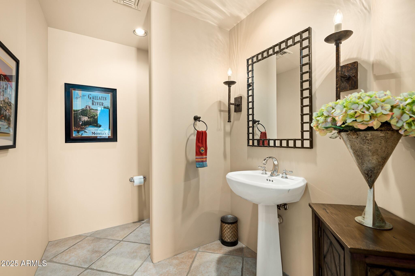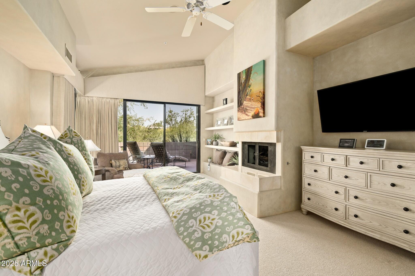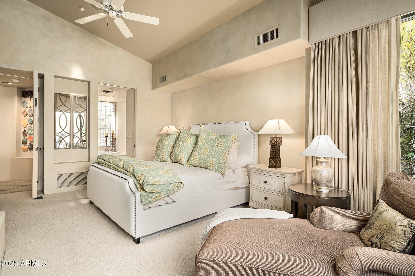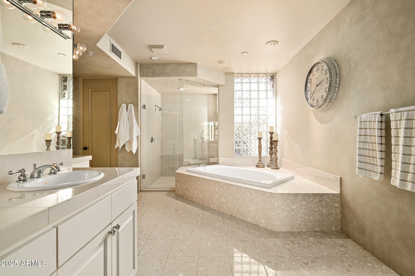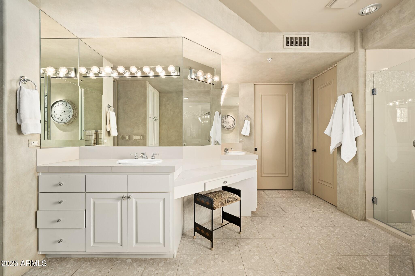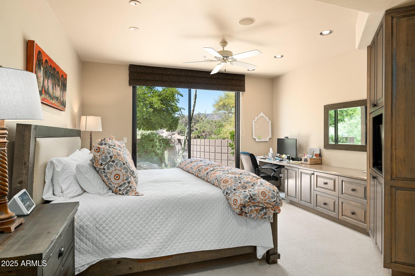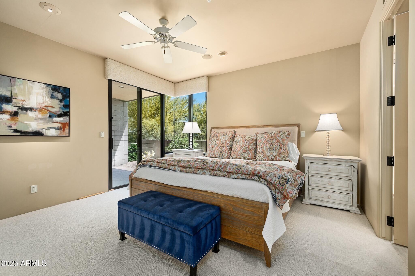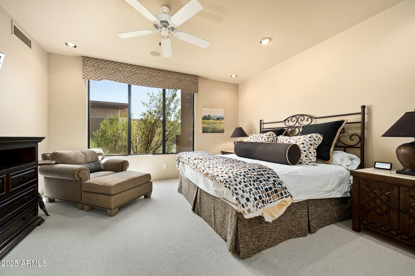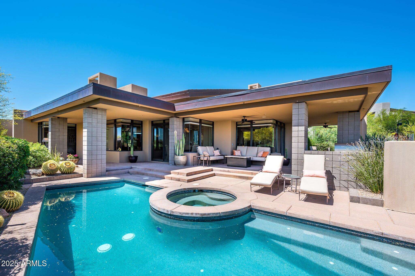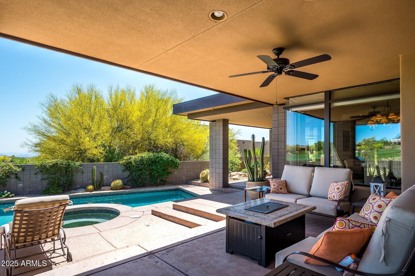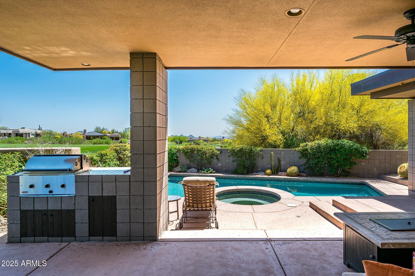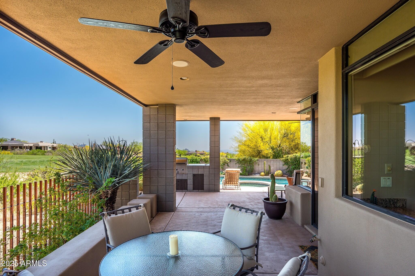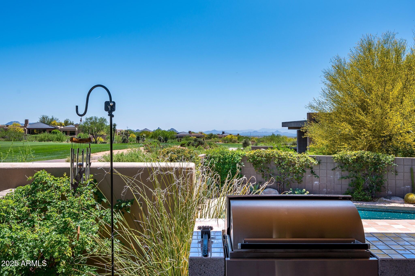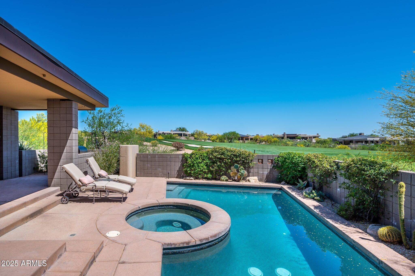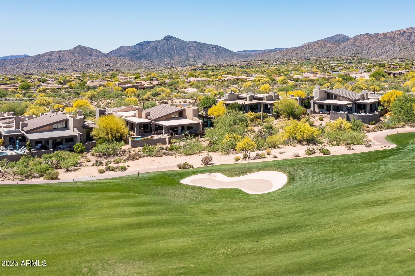$2,100,000 - 39693 N 107th Way, Scottsdale
- 4
- Bedrooms
- 5
- Baths
- 3,664
- SQ. Feet
- 0.36
- Acres
Desert Contemporary home nestled along the 8th hole of the Desert Mountain Apache Golf Course in the Village of Desert Greens with golf course, surrounding mountain and night light views! A highly sought-after layout, featuring four spacious ensuite bedrooms providing excellent privacy for all guests. This floor plan boasts ZERO interior steps, an open-concept great room with a kitchen that flows into the family room, as well as a separate living and dining room. Additional highlights include a wet bar, tongue and groove ceiling detail, large closets, and a two-car garage. Outdoors, enjoy two distinct spaces: a private courtyard off the entry and a backyard designed for leisure with a pool, spa, outdoor kitchen, and ample space for sunbathing, outdoor dining, and entertaining. Located centrally within Desert Mountain, this home enjoys quick access to Desert Mountain's two guard gates, making trips to nearby shopping and dining effortless. Within the community, residents have access to a wealth of amenities, including championship golf, hiking and biking trails, and exclusive Ranch facilities. The nearby Sonoran Fitness Center offers a variety of wellness options, including a spa, pickleball, tennis, swimming, and state-of-the-art fitness facilities. While membership is not included, memberships are available through The Desert Mountain Club via a waitlist.
Essential Information
-
- MLS® #:
- 6854779
-
- Price:
- $2,100,000
-
- Bedrooms:
- 4
-
- Bathrooms:
- 5.00
-
- Square Footage:
- 3,664
-
- Acres:
- 0.36
-
- Year Built:
- 1997
-
- Type:
- Residential
-
- Sub-Type:
- Single Family Residence
-
- Style:
- Contemporary
-
- Status:
- Active
Community Information
-
- Address:
- 39693 N 107th Way
-
- Subdivision:
- DESERT MOUNTAIN
-
- City:
- Scottsdale
-
- County:
- Maricopa
-
- State:
- AZ
-
- Zip Code:
- 85262
Amenities
-
- Amenities:
- Golf, Gated, Community Spa, Community Spa Htd, Community Pool Htd, Community Pool, Guarded Entry, Horse Facility, Concierge, Tennis Court(s), Playground, Biking/Walking Path, Fitness Center
-
- Utilities:
- APS,SW Gas3
-
- Parking Spaces:
- 2
-
- Parking:
- Garage Door Opener, Direct Access, Attch'd Gar Cabinets, Separate Strge Area
-
- # of Garages:
- 2
-
- View:
- City Light View(s), Mountain(s)
-
- Pool:
- Heated, Private
Interior
-
- Interior Features:
- High Speed Internet, Granite Counters, Double Vanity, Eat-in Kitchen, Breakfast Bar, 9+ Flat Ceilings, Furnished(See Rmrks), No Interior Steps, Soft Water Loop, Vaulted Ceiling(s), Wet Bar, Kitchen Island, Full Bth Master Bdrm, Separate Shwr & Tub
-
- Appliances:
- Gas Cooktop, Water Purifier
-
- Heating:
- Natural Gas
-
- Cooling:
- Central Air
-
- Fireplace:
- Yes
-
- Fireplaces:
- 2 Fireplace, Living Room, Master Bedroom, Gas
-
- # of Stories:
- 1
Exterior
-
- Exterior Features:
- Private Street(s), Private Yard, Built-in Barbecue
-
- Lot Description:
- Sprinklers In Rear, Sprinklers In Front, Desert Back, Desert Front, On Golf Course, Auto Timer H2O Front, Natural Desert Front, Auto Timer H2O Back
-
- Windows:
- Skylight(s), Low-Emissivity Windows, Dual Pane, Vinyl Frame
-
- Roof:
- Built-Up, Foam
-
- Construction:
- Stucco, Wood Frame, Painted, Block
School Information
-
- District:
- Cave Creek Unified District
-
- Elementary:
- Black Mountain Elementary School
-
- Middle:
- Sonoran Trails Middle School
-
- High:
- Cactus Shadows High School
Listing Details
- Listing Office:
- Russ Lyon Sotheby's International Realty
