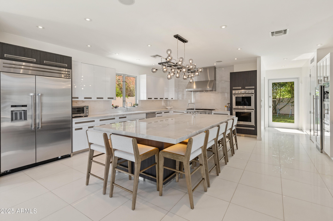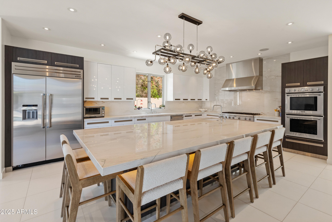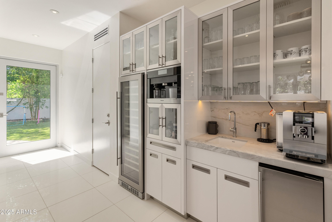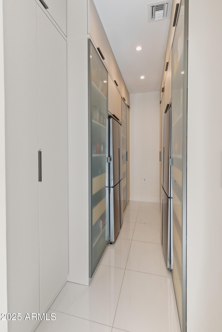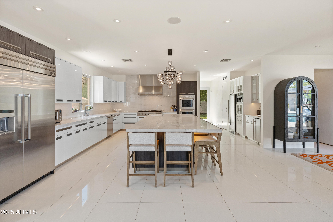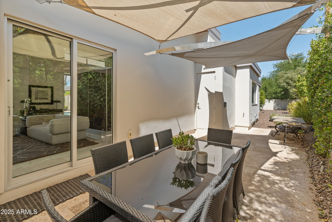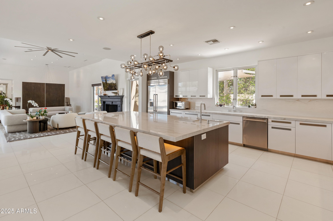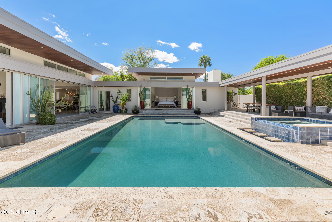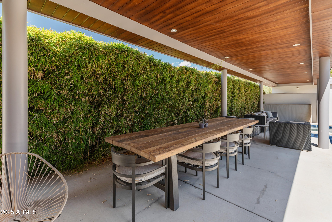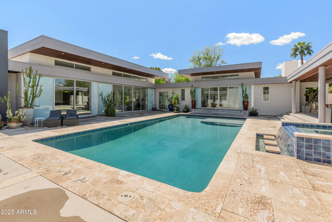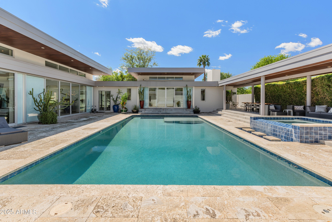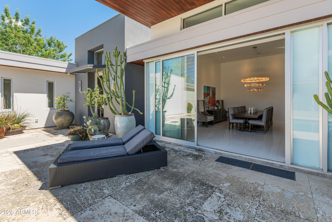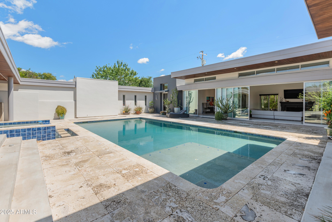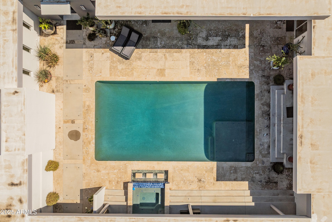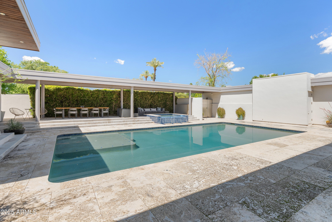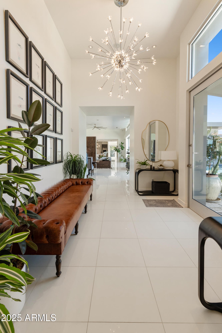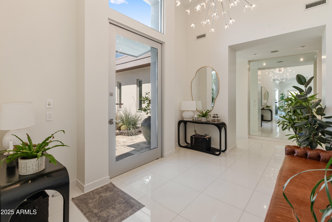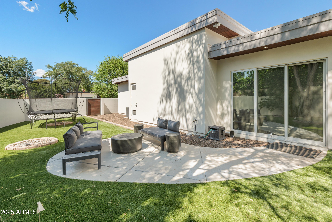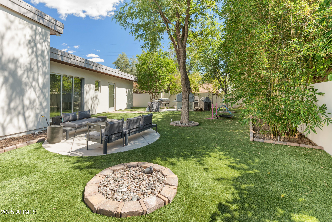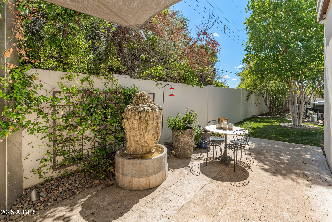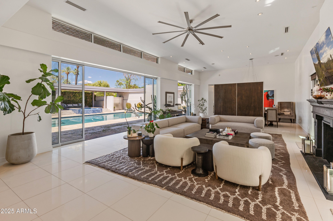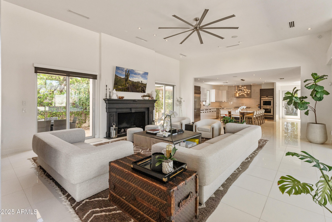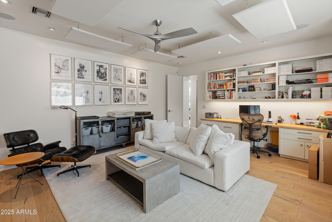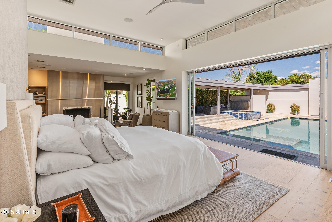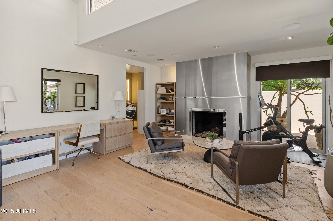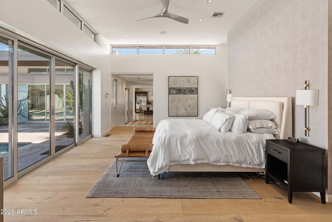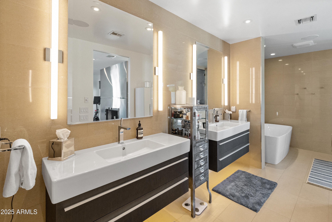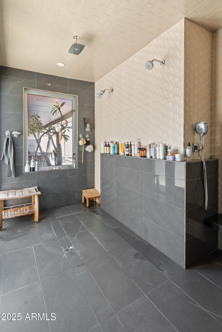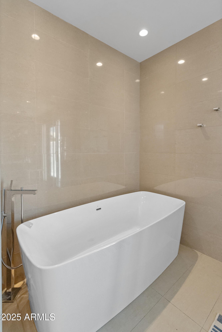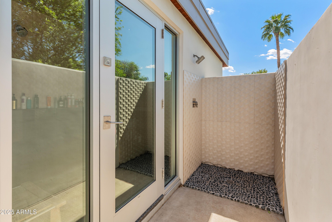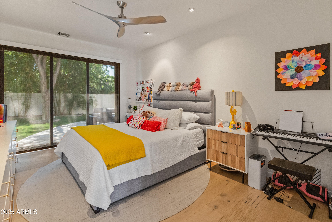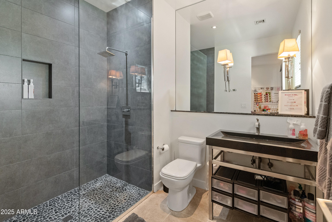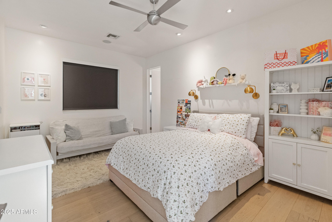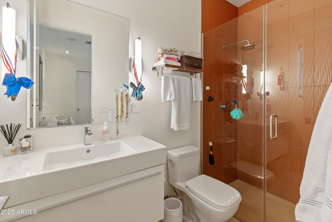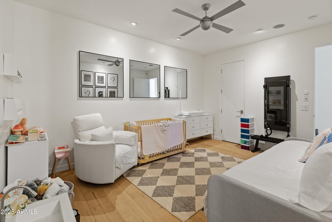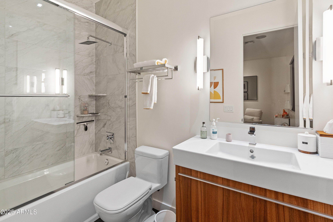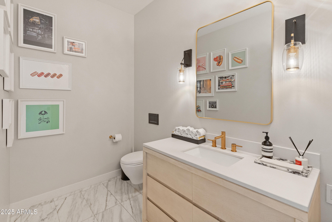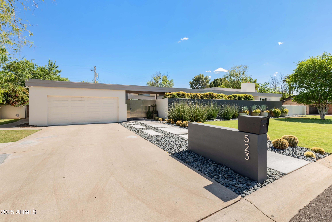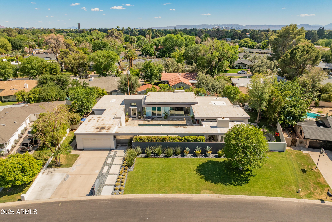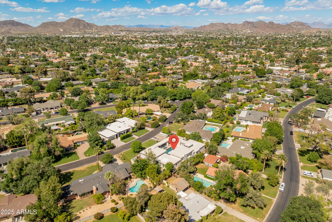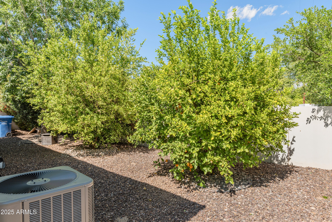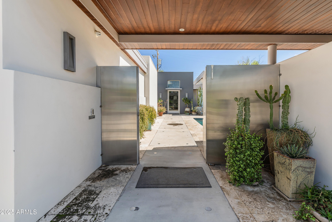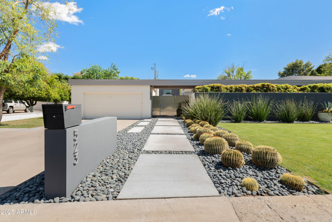$2,575,000 - 523 W Vista Avenue, Phoenix
- 4
- Bedrooms
- 5
- Baths
- 4,831
- SQ. Feet
- 0.44
- Acres
This thoughtfully designed 4,800-square-foot home combines modern comfort with clean, simple style. The open layout creates an easy flow between living spaces, while large windows bring in natural light and offer views of the pool and surrounding greenery. The kitchen is functional and inviting, featuring high-end appliances, two dishwashers, a built-in coffee bar, and a spacious marble island—perfect for everyday meals or gatherings with friends and family.
Essential Information
-
- MLS® #:
- 6854848
-
- Price:
- $2,575,000
-
- Bedrooms:
- 4
-
- Bathrooms:
- 5.00
-
- Square Footage:
- 4,831
-
- Acres:
- 0.44
-
- Year Built:
- 2014
-
- Type:
- Residential
-
- Sub-Type:
- Single Family Residence
-
- Style:
- Contemporary
-
- Status:
- Active Under Contract
Community Information
-
- Address:
- 523 W Vista Avenue
-
- Subdivision:
- Pyle Estates
-
- City:
- Phoenix
-
- County:
- Maricopa
-
- State:
- AZ
-
- Zip Code:
- 85021
Amenities
-
- Utilities:
- APS,SW Gas3
-
- Parking Spaces:
- 7
-
- Parking:
- Garage Door Opener, Separate Strge Area, Temp Controlled
-
- # of Garages:
- 2
-
- Pool:
- Heated, Private
Interior
-
- Interior Features:
- High Speed Internet, Smart Home, Double Vanity, Breakfast Bar, 9+ Flat Ceilings, Wet Bar, Kitchen Island, Pantry, Full Bth Master Bdrm, Separate Shwr & Tub
-
- Appliances:
- Gas Cooktop
-
- Heating:
- Electric
-
- Cooling:
- Central Air, Ceiling Fan(s), Programmable Thmstat
-
- Fireplace:
- Yes
-
- Fireplaces:
- 2 Fireplace, Living Room, Master Bedroom, Gas
-
- # of Stories:
- 1
Exterior
-
- Exterior Features:
- Private Yard
-
- Lot Description:
- Desert Front, Grass Front, Synthetic Grass Back, Auto Timer H2O Front, Auto Timer H2O Back, Irrigation Front
-
- Windows:
- Skylight(s), Dual Pane
-
- Roof:
- Built-Up, Foam
-
- Construction:
- Stucco, Wood Frame, Painted
School Information
-
- District:
- Phoenix Union High School District
-
- Elementary:
- Madison Richard Simis School
-
- Middle:
- Madison Meadows School
-
- High:
- Central High School
Listing Details
- Listing Office:
- Berkshire Hathaway Homeservices Arizona Properties
