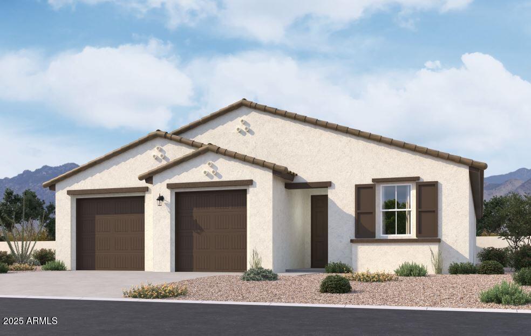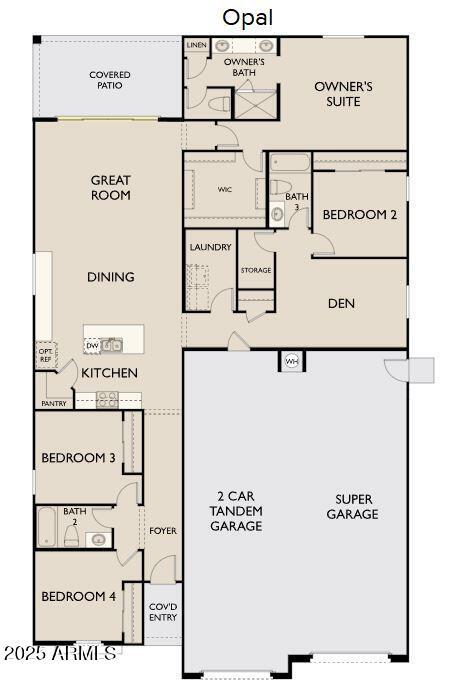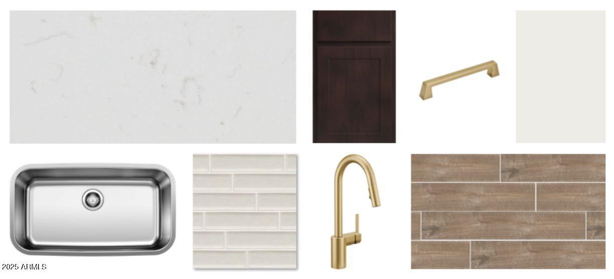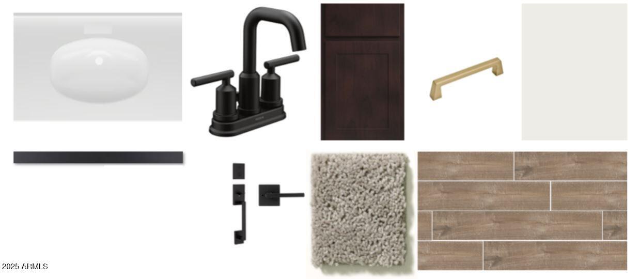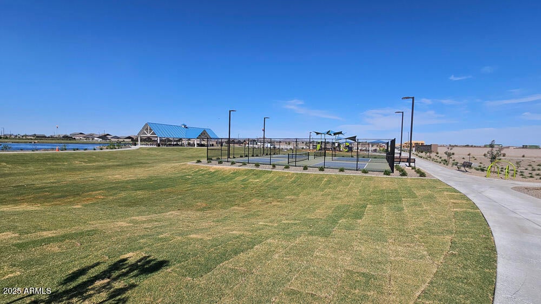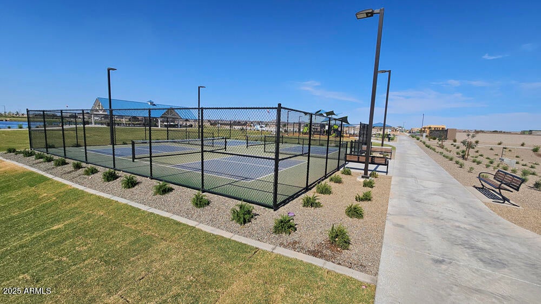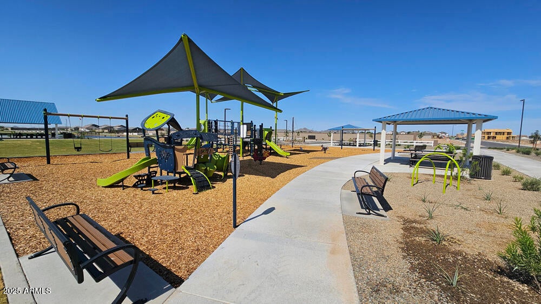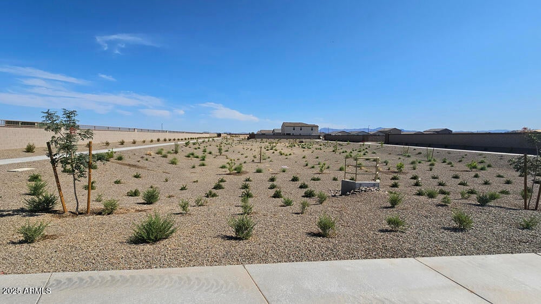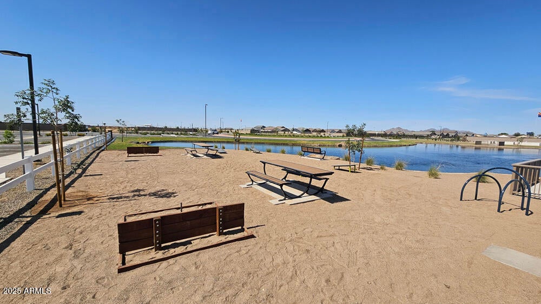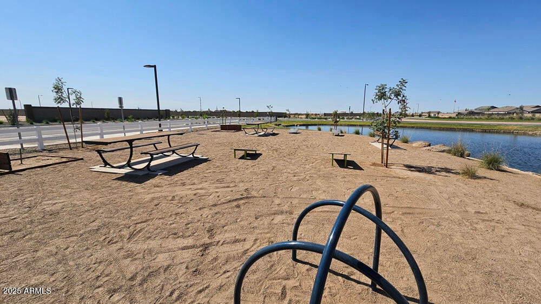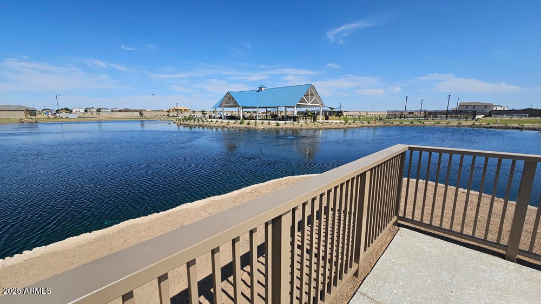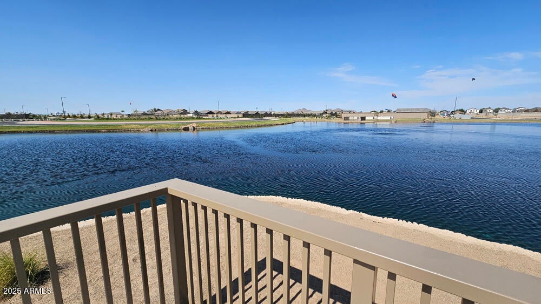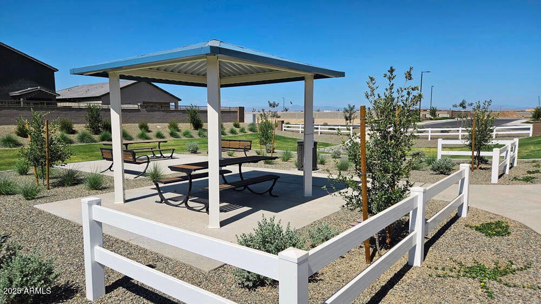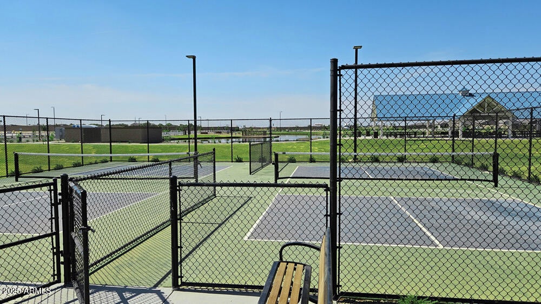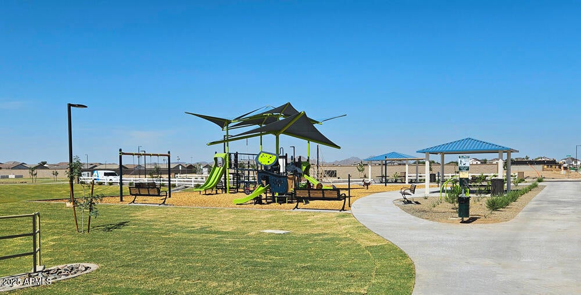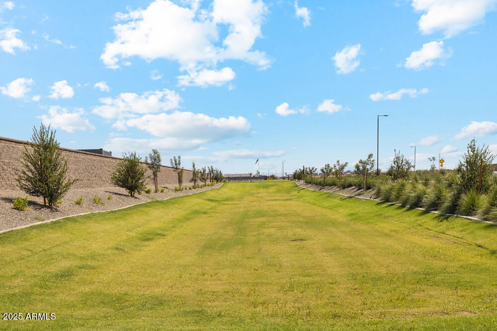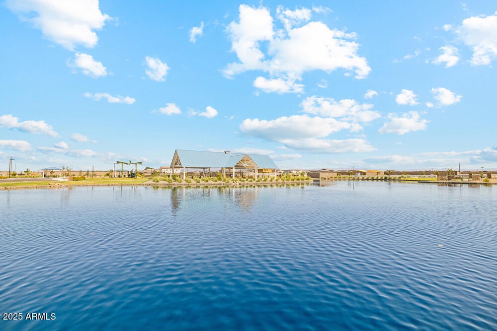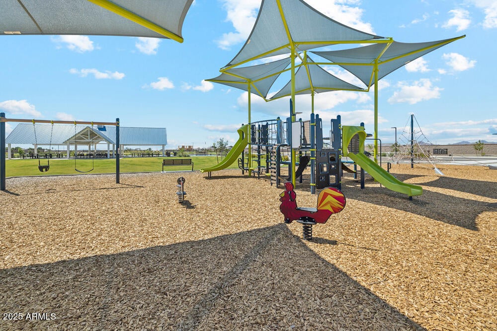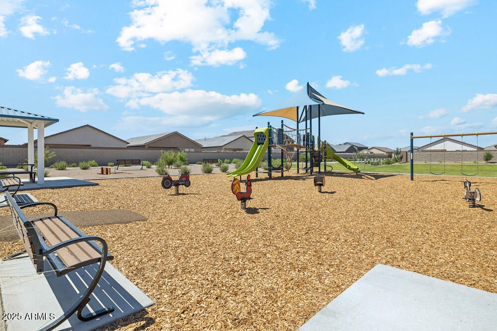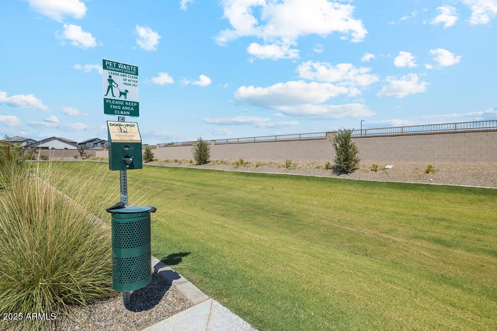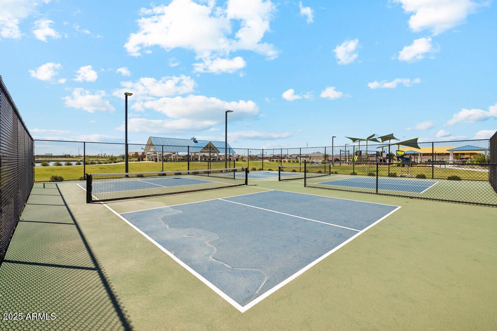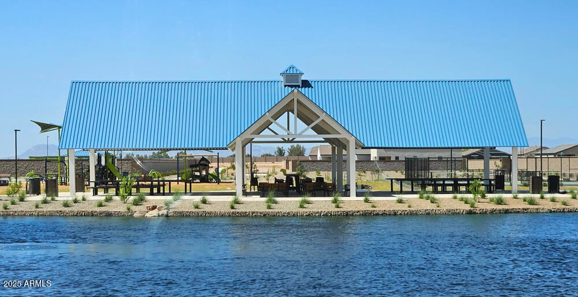$489,990 - 2671 E Rustler Road, San Tan Valley
- 4
- Bedrooms
- 3
- Baths
- 2,124
- SQ. Feet
- 0.16
- Acres
Welcome to your dream home! This stunning residence boasts four bedrooms, including a versatile den that can be transformed to suit your unique lifestyle. With a spacious 2-car tandem garage and an additional super garage, this property is designed for the utmost convenience and flexibility. The heart of the home is the well-appointed kitchen, featuring modern appliances and ample counter space. The open-concept living and dining areas are perfect for entertaining guests or enjoying quality family time. Retreat to the owner suite, complete with a private ensuite bathroom and generous closet space. The three additional bedrooms provide plenty of room for a growing family or guests. The 2-car tandem garage ensures ample parking space, while the super garage provides even more room for storage, a workshop, or your favorite hobby. This property truly offers the perfect blend of comfort, functionality, and style.
Essential Information
-
- MLS® #:
- 6854931
-
- Price:
- $489,990
-
- Bedrooms:
- 4
-
- Bathrooms:
- 3.00
-
- Square Footage:
- 2,124
-
- Acres:
- 0.16
-
- Year Built:
- 2025
-
- Type:
- Residential
-
- Sub-Type:
- Single Family Residence
-
- Style:
- Spanish
-
- Status:
- Active
Community Information
-
- Address:
- 2671 E Rustler Road
-
- Subdivision:
- Tobiano at Wales Ranch
-
- City:
- San Tan Valley
-
- County:
- Pinal
-
- State:
- AZ
-
- Zip Code:
- 85140
Amenities
-
- Amenities:
- Playground, Biking/Walking Path
-
- Utilities:
- SRP
-
- Parking:
- Tandem Garage, Extended Length Garage
-
- Pool:
- None
Interior
-
- Interior Features:
- High Speed Internet, Double Vanity, Eat-in Kitchen, 9+ Flat Ceilings, Roller Shields, Kitchen Island, Pantry
-
- Appliances:
- Electric Cooktop
-
- Heating:
- Electric
-
- Cooling:
- Both Refrig & Evap
-
- Fireplaces:
- None
-
- # of Stories:
- 1
Exterior
-
- Lot Description:
- Desert Front, Dirt Back
-
- Windows:
- Low-Emissivity Windows, Dual Pane, Vinyl Frame
-
- Roof:
- Tile
-
- Construction:
- Stucco, Wood Frame, Painted
School Information
-
- District:
- J O Combs Unified School District
-
- Elementary:
- Kathryn Sue Simonton Elementary
-
- Middle:
- J. O. Combs Middle School
-
- High:
- Combs High School
Listing Details
- Listing Office:
- Compass
