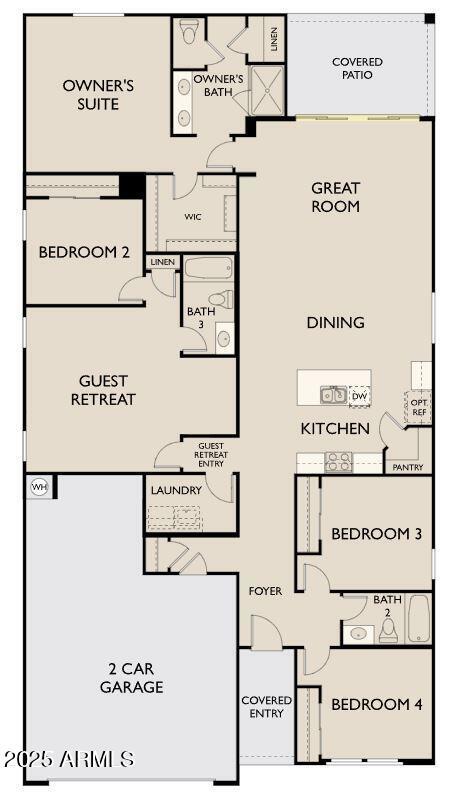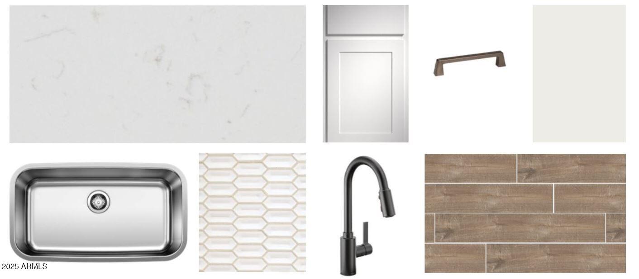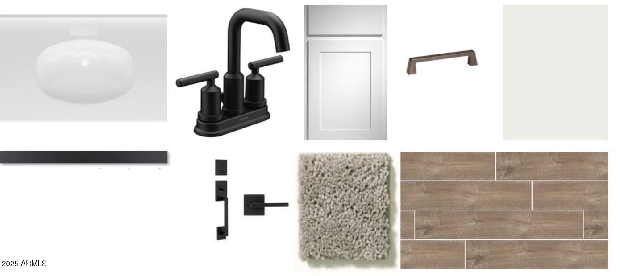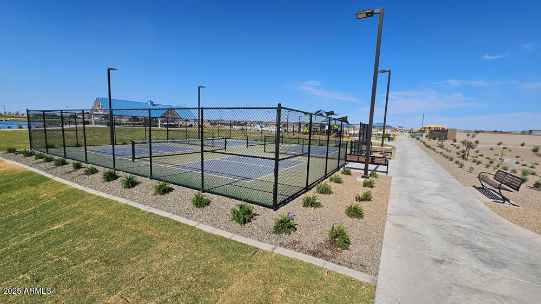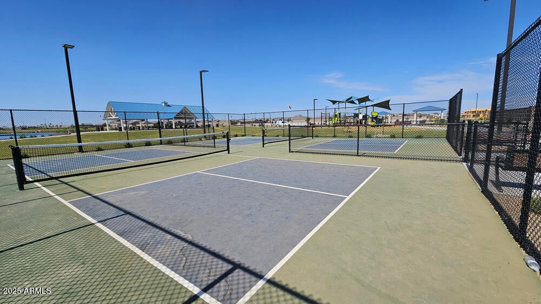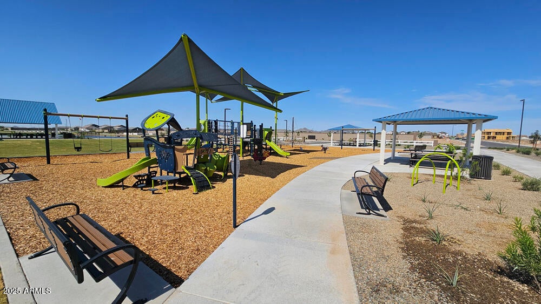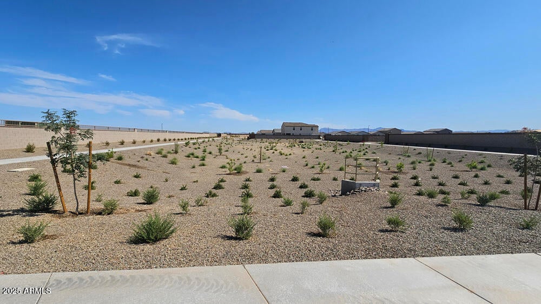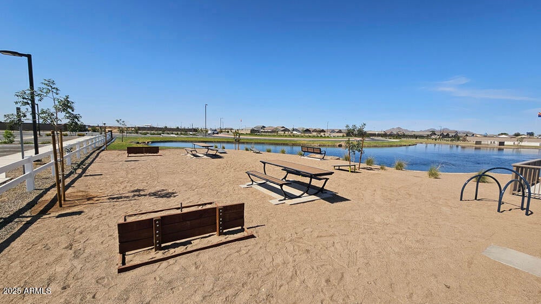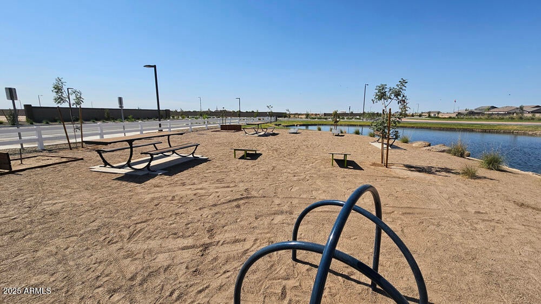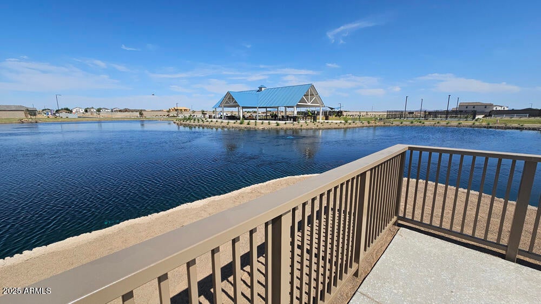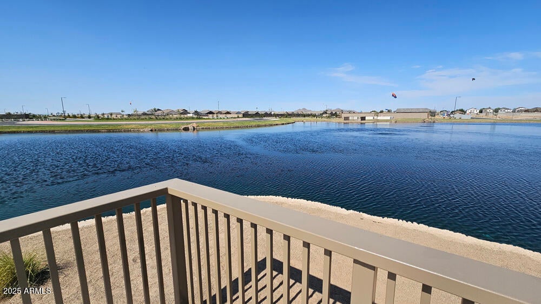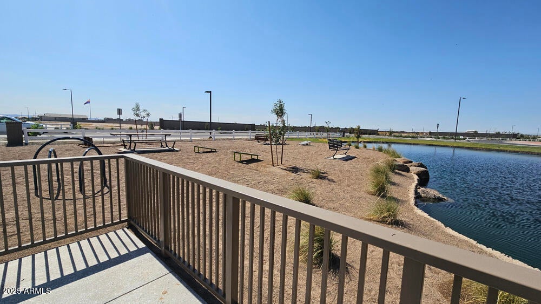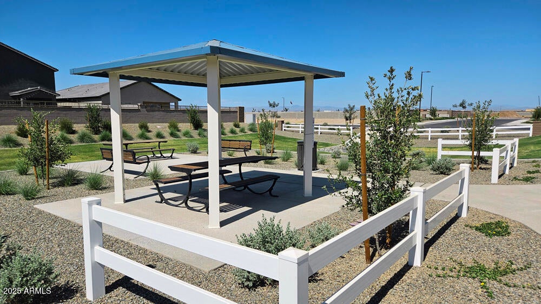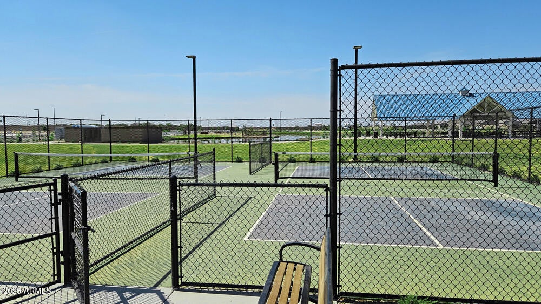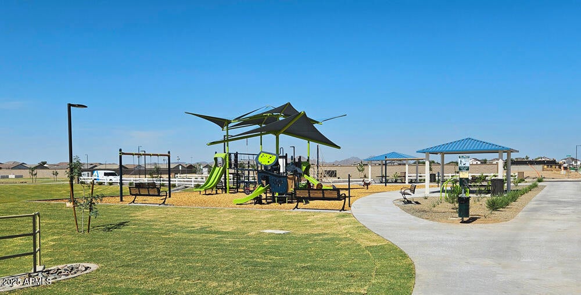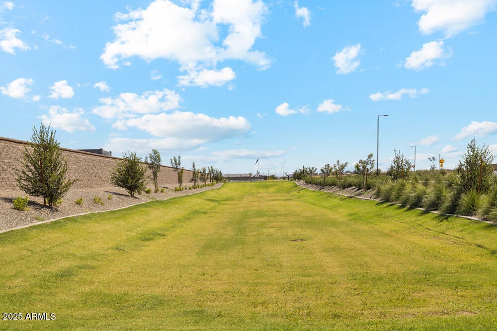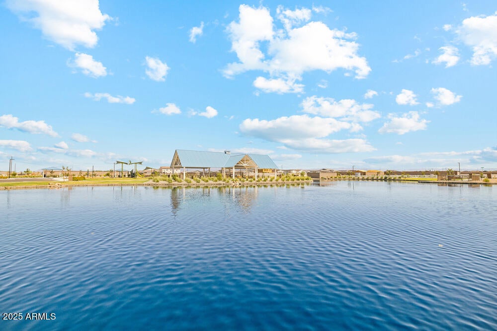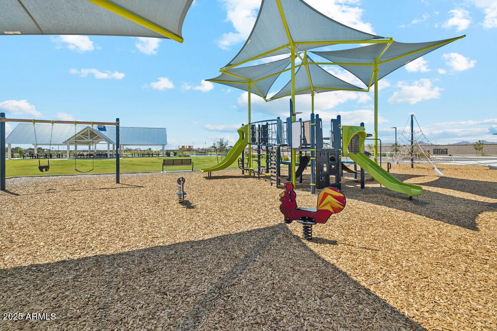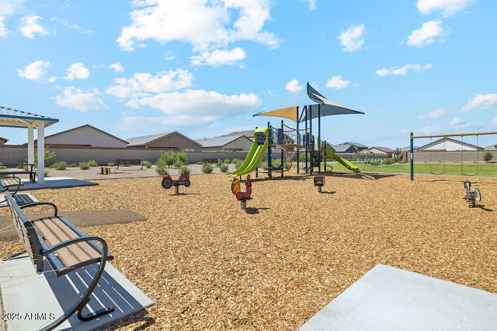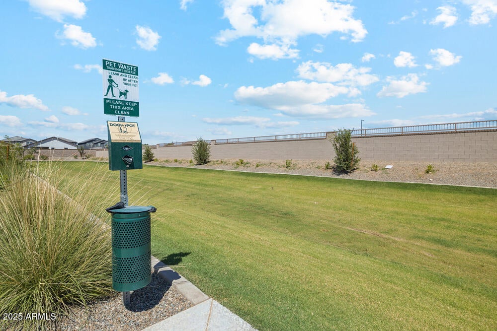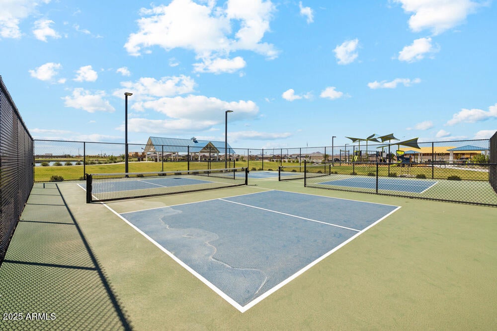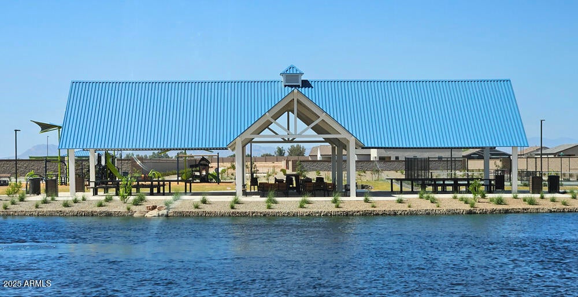$491,990 - 2343 E Spur Drive, San Tan Valley
- 4
- Bedrooms
- 3
- Baths
- 2,219
- SQ. Feet
- 0.14
- Acres
Nestled in the sought-after city of San Tan Valley, this charming 2,219 sq. ft. single-story Sunflower floor plan boasts 4 bedrooms, 3 bathrooms, a guest retreat, and a 2.5-car garage. This beautiful home features the Harmony Collection, which includes 8-foot interior doors, stainless steel appliances, quartz kitchen countertops, a stunning backsplash, and 42-inch upper white shaker-style cabinets. The 4-panel glass slider off the living room provides a lovely entry to the spacious backyard, perfect for a private pool. The primary suite is generously sized, offering a spacious bathroom and a walk-in closet. This home also comes equipped with a washer, dryer, refrigerator, garage door opener, soft water rough in, and blinds, making it move-in ready. Conveniently located near Combs Rd and Schnepf Rd, the community features a beautiful lake, bike paths, and pickleball courts.
Essential Information
-
- MLS® #:
- 6854966
-
- Price:
- $491,990
-
- Bedrooms:
- 4
-
- Bathrooms:
- 3.00
-
- Square Footage:
- 2,219
-
- Acres:
- 0.14
-
- Year Built:
- 2025
-
- Type:
- Residential
-
- Sub-Type:
- Single Family Residence
-
- Style:
- Other, See Remarks
-
- Status:
- Active
Community Information
-
- Address:
- 2343 E Spur Drive
-
- Subdivision:
- Sabino @ Wales Ranch
-
- City:
- San Tan Valley
-
- County:
- Pinal
-
- State:
- AZ
-
- Zip Code:
- 85140
Amenities
-
- Amenities:
- Biking/Walking Path
-
- Utilities:
- SRP
-
- Parking Spaces:
- 3
-
- # of Garages:
- 3
-
- Pool:
- None
Interior
-
- Interior Features:
- Upstairs, 9+ Flat Ceilings, Kitchen Island, Pantry, Double Vanity, High Speed Internet
-
- Heating:
- Electric
-
- Cooling:
- Programmable Thmstat
-
- Fireplaces:
- None
-
- # of Stories:
- 1
Exterior
-
- Lot Description:
- Sprinklers In Front, Desert Front
-
- Windows:
- Low-Emissivity Windows, Dual Pane, Vinyl Frame
-
- Roof:
- Tile
-
- Construction:
- Stucco, Wood Frame, Painted
School Information
-
- District:
- J O Combs Unified School District
-
- Elementary:
- Kathryn Sue Simonton Elementary
-
- Middle:
- J. O. Combs Middle School
-
- High:
- Combs High School
Listing Details
- Listing Office:
- Compass

