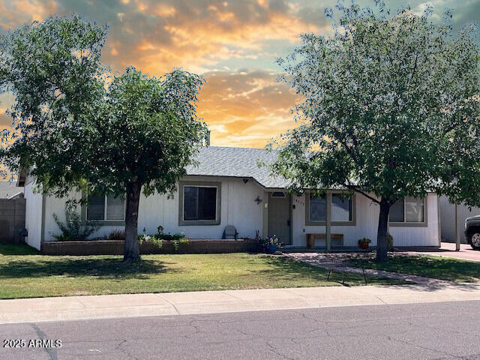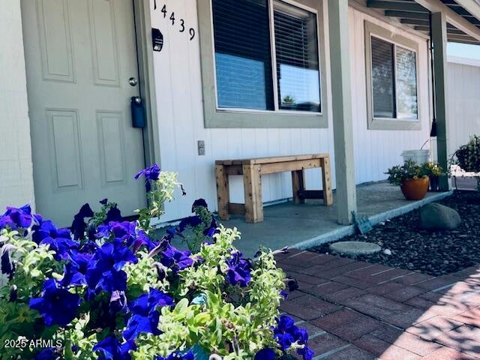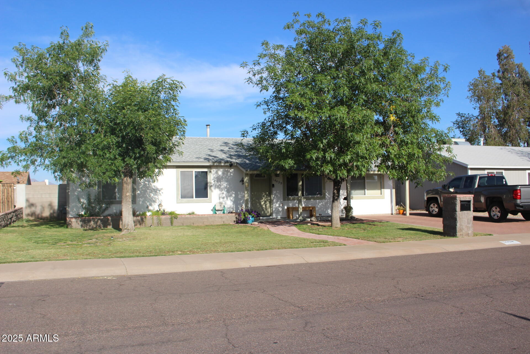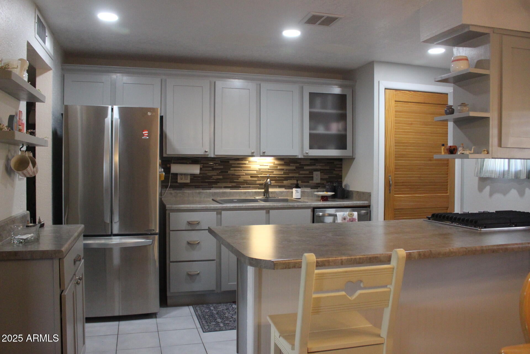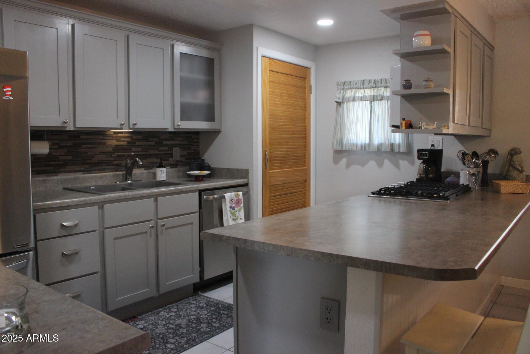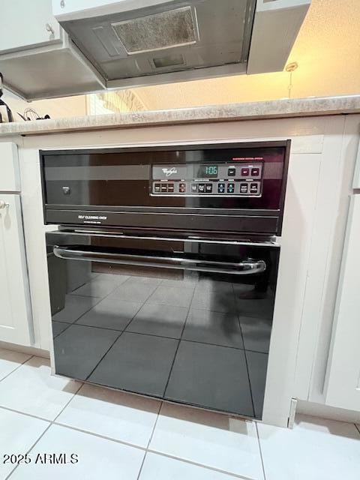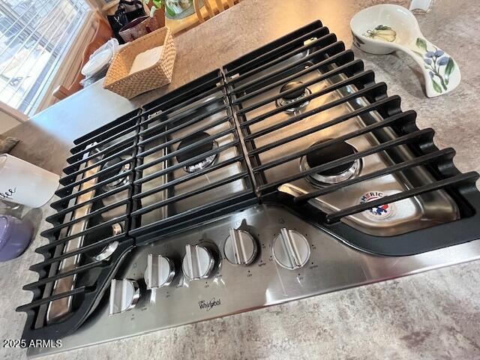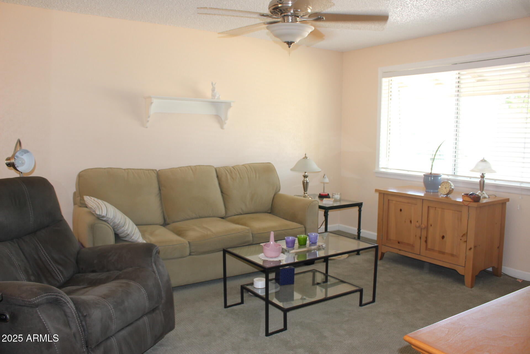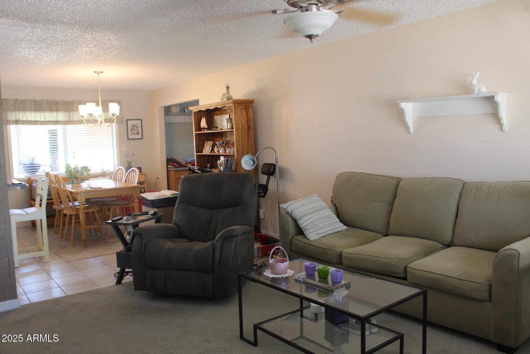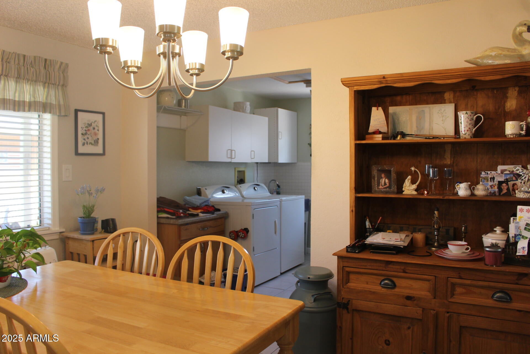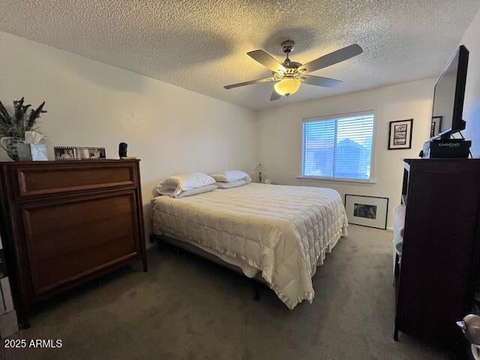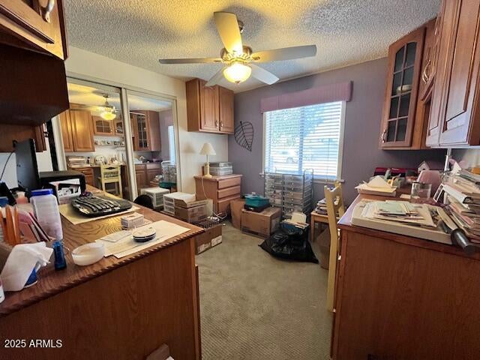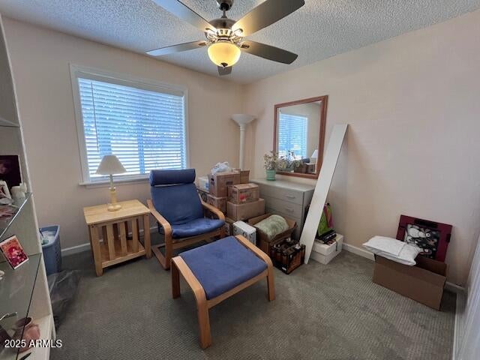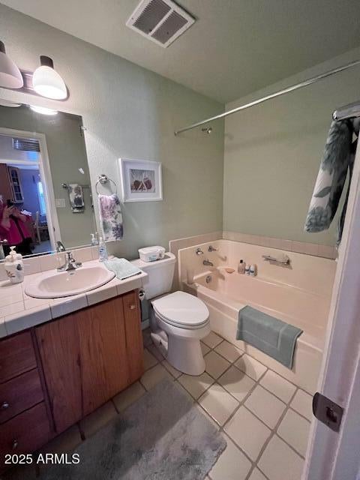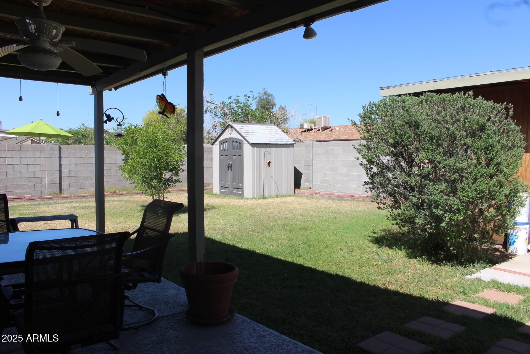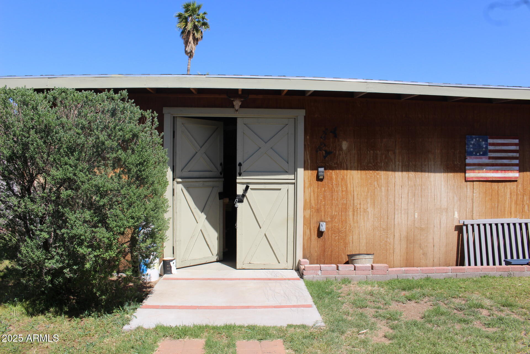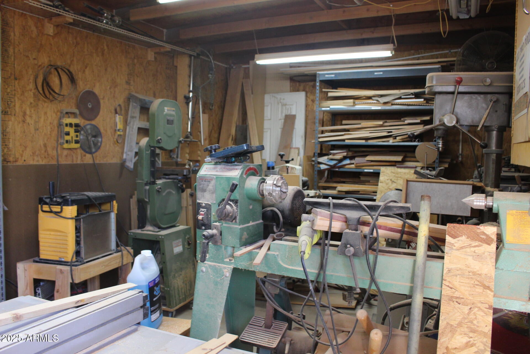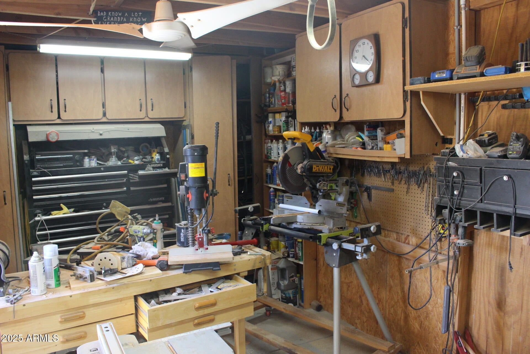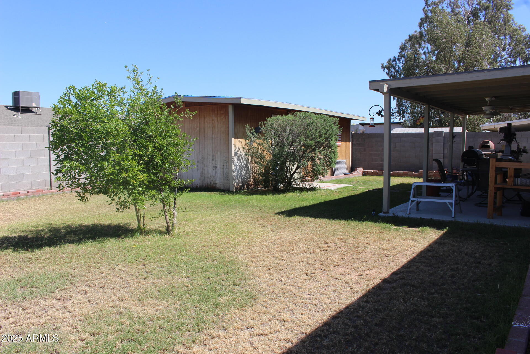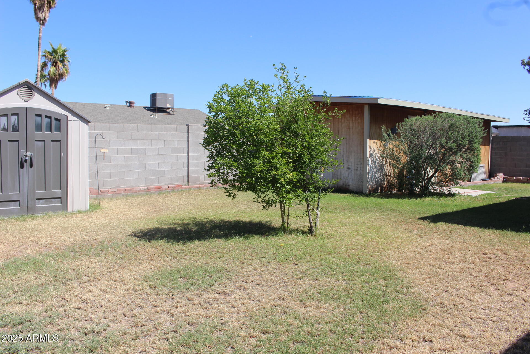$399,900 - 14439 N 38th Place, Phoenix
- 3
- Bedrooms
- 2
- Baths
- 1,344
- SQ. Feet
- 0.14
- Acres
Discover this charming 3-bedroom, 2-bath home, full of character and thoughtful upgrades. This home has been lovingly cared for and updated. Enjoy the convenience of an indoor laundry room and the versatility of an enclosed bonus room—perfect for a home office, gym, or playroom. The custom backyard workshop is a true gem, ideal for carpenters, hobbyists, or anyone needing a creative space. This beautifully situated home offers the perfect blend of comfort and convenience, ideally located just minutes from the 51 freeway for easy commuting around the city. Nestled in a quiet neighborhood, it's surrounded by a wide variety of shopping centers, trendy restaurants, and everyday essentials—all just a short drive away. A must-see for those seeking comfort, functionality and endless potential!
Essential Information
-
- MLS® #:
- 6855116
-
- Price:
- $399,900
-
- Bedrooms:
- 3
-
- Bathrooms:
- 2.00
-
- Square Footage:
- 1,344
-
- Acres:
- 0.14
-
- Year Built:
- 1974
-
- Type:
- Residential
-
- Sub-Type:
- Single Family Residence
-
- Style:
- Ranch
-
- Status:
- Active
Community Information
-
- Address:
- 14439 N 38th Place
-
- Subdivision:
- PARADISE VALLEY OASIS NO. 7
-
- City:
- Phoenix
-
- County:
- Maricopa
-
- State:
- AZ
-
- Zip Code:
- 85032
Amenities
-
- Utilities:
- APS,SW Gas3
-
- Parking Spaces:
- 2
-
- Pool:
- None
Interior
-
- Interior Features:
- High Speed Internet, Eat-in Kitchen, Pantry, 3/4 Bath Master Bdrm, Laminate Counters
-
- Appliances:
- Gas Cooktop
-
- Heating:
- Electric
-
- Cooling:
- Central Air, Ceiling Fan(s)
-
- Fireplaces:
- None
-
- # of Stories:
- 1
Exterior
-
- Lot Description:
- Grass Front, Grass Back
-
- Windows:
- Dual Pane
-
- Roof:
- Composition
-
- Construction:
- Wood Siding, Wood Frame
School Information
-
- District:
- Paradise Valley Unified District
-
- Elementary:
- Indian Bend Elementary School
-
- Middle:
- Shea Middle School
-
- High:
- Paradise Valley High School
Listing Details
- Listing Office:
- Exp Realty
