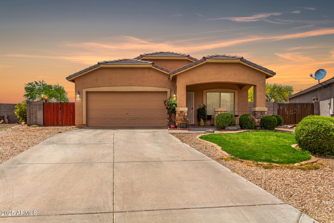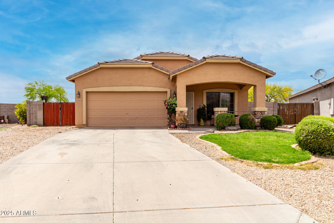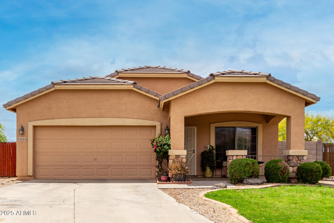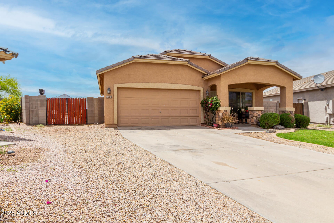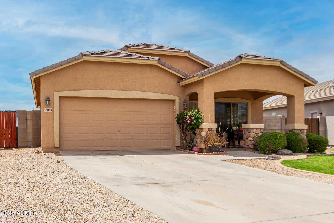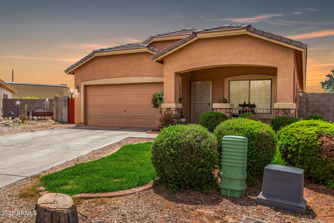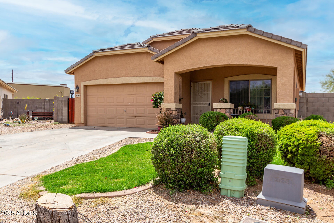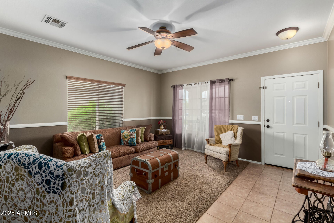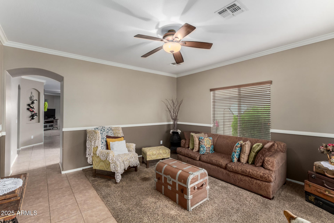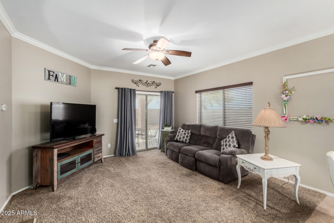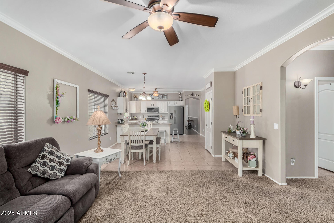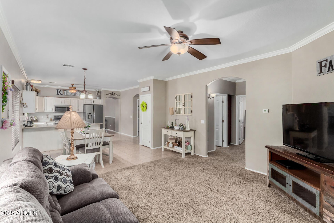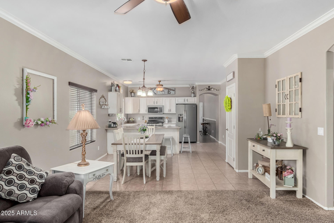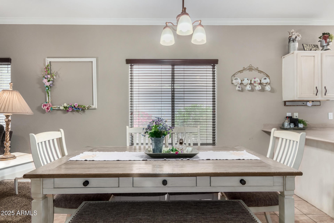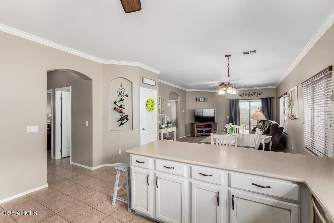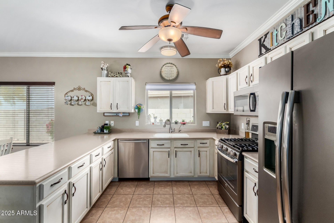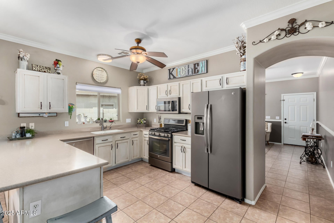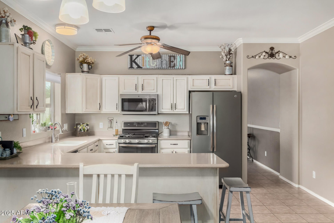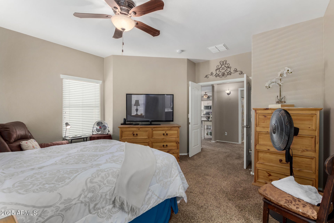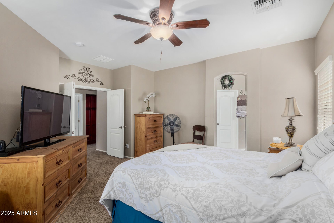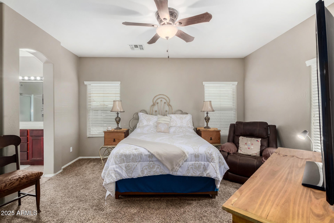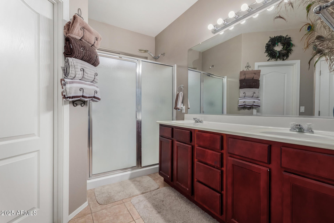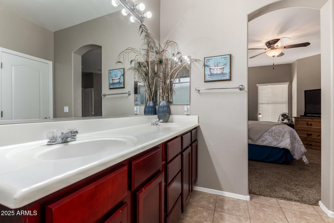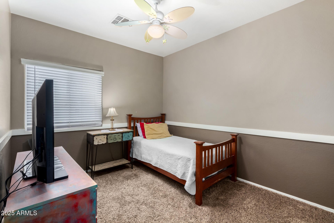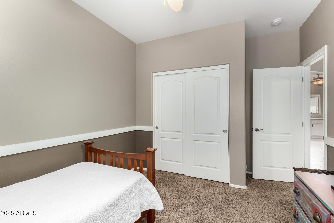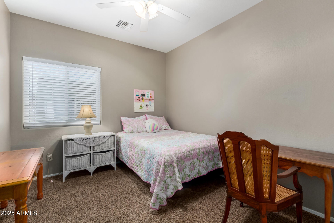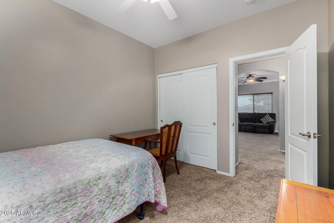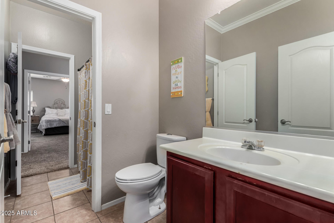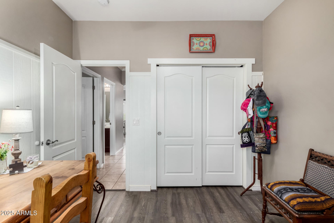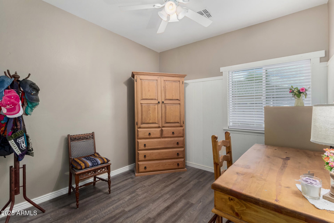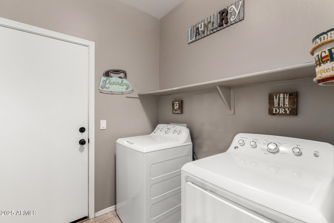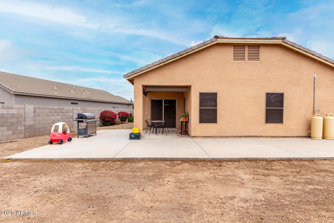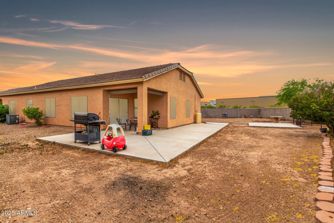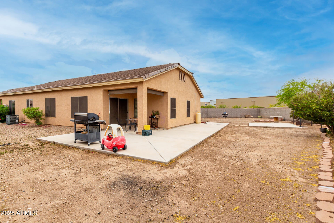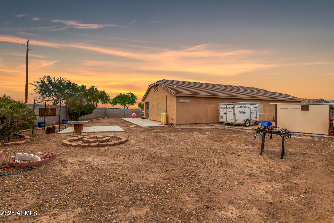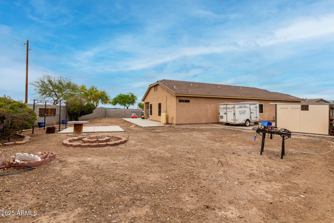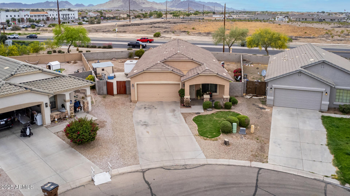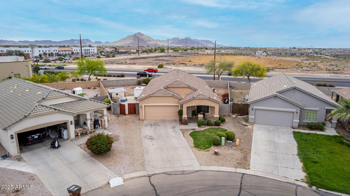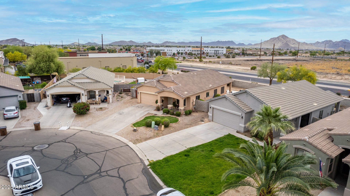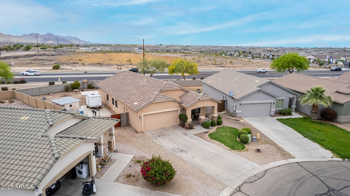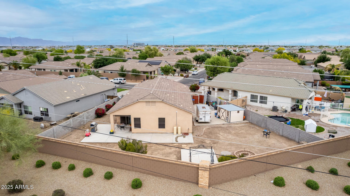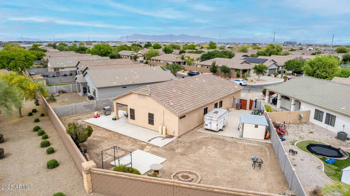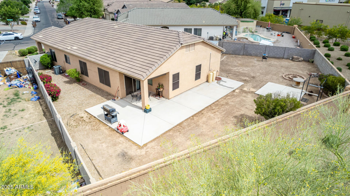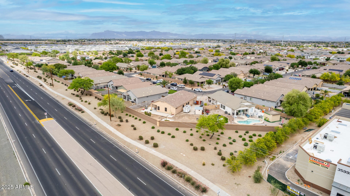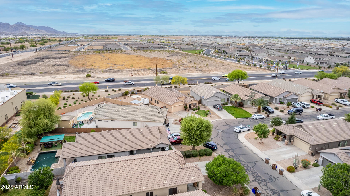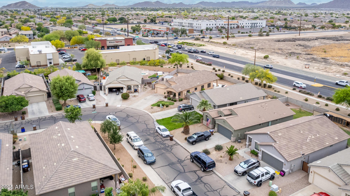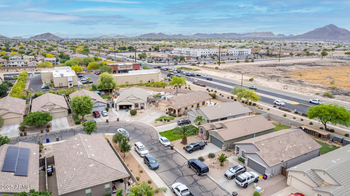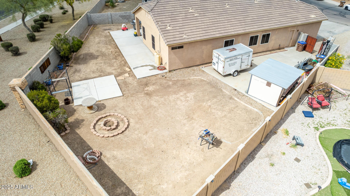$414,900 - 36064 N Murray Grey Drive, San Tan Valley
- 4
- Bedrooms
- 2
- Baths
- 1,741
- SQ. Feet
- 0.2
- Acres
Presenting a beautiful 4-bedroom 2-bathroom home on the Queen Creek/San Tan Valley border with an oversized 8,000 sq.ft. lot and 1741 sq.ft. of open-concept living space. An inviting front porch welcomes you into the formal living room that opens into an expansive great room with lux crown molding, the heart of the home. A gorgeous kitchen with Corian countertops, breakfast bar, frame molding white cabinetry with antique hardware, and stainless-steel appliances complete the look in an all-in-one space. The Primary Suite just off the family room/dining room; a true split plan and it offers a large retreat, ensuite bath with double sinks and a walk-in shower. 3 additional bedrooms and a secondary bathroom with a tub/shower combo at the front of the home. Step outside to a huge lot with a covered patio, extend concrete slab for additional patio space, double gate with a concrete pad and access door to the garage, enough space for a small trailer or side-by-side. It is conveniently located in Circle Cross Ranch, which is close to schools, biking/walking trails, parks, restaurants, dining, shopping and entertainment. Come see it today!
Essential Information
-
- MLS® #:
- 6855175
-
- Price:
- $414,900
-
- Bedrooms:
- 4
-
- Bathrooms:
- 2.00
-
- Square Footage:
- 1,741
-
- Acres:
- 0.20
-
- Year Built:
- 2008
-
- Type:
- Residential
-
- Sub-Type:
- Single Family Residence
-
- Style:
- Contemporary
-
- Status:
- Active
Community Information
-
- Address:
- 36064 N Murray Grey Drive
-
- Subdivision:
- PARCEL 17 AT CIRCLE CROSS RANCH
-
- City:
- San Tan Valley
-
- County:
- Pinal
-
- State:
- AZ
-
- Zip Code:
- 85143
Amenities
-
- Amenities:
- Biking/Walking Path
-
- Utilities:
- SRP
-
- Parking Spaces:
- 5
-
- Parking:
- Garage Door Opener, Separate Strge Area
-
- # of Garages:
- 2
-
- Pool:
- None
Interior
-
- Interior Features:
- High Speed Internet, Double Vanity, Master Downstairs, Breakfast Bar, 9+ Flat Ceilings, No Interior Steps, Pantry, 3/4 Bath Master Bdrm
-
- Heating:
- Electric
-
- Cooling:
- Central Air
-
- Fireplaces:
- None
-
- # of Stories:
- 1
Exterior
-
- Exterior Features:
- Storage
-
- Lot Description:
- Desert Front, Dirt Back, Grass Front
-
- Windows:
- Dual Pane
-
- Roof:
- Tile
-
- Construction:
- Stucco, Wood Frame
School Information
-
- District:
- J O Combs Unified School District
-
- Elementary:
- Ellsworth Elementary School
-
- Middle:
- J. O. Combs Middle School
-
- High:
- Combs High School
Listing Details
- Listing Office:
- Omni Homes International
