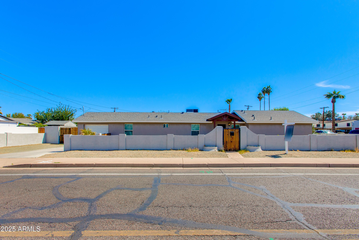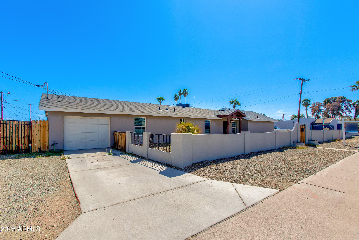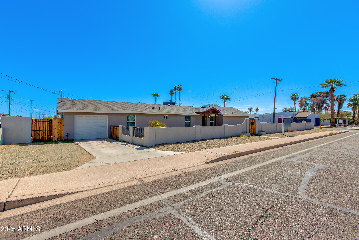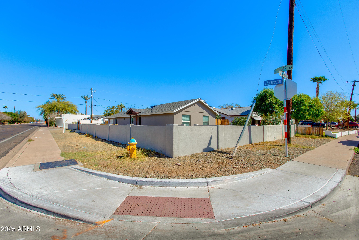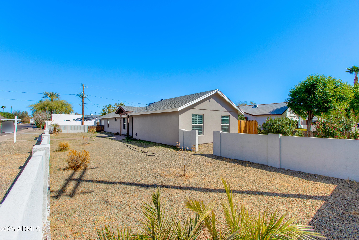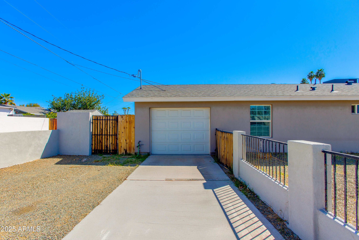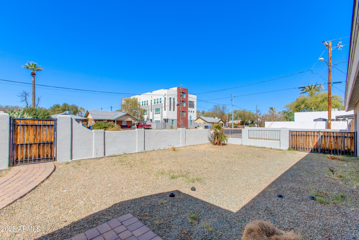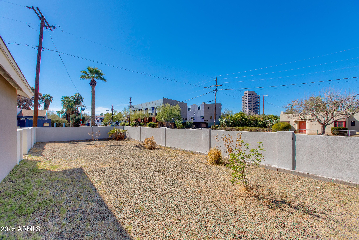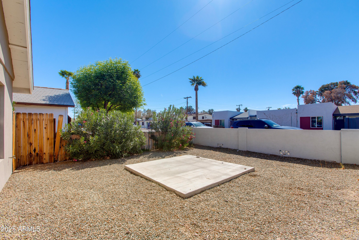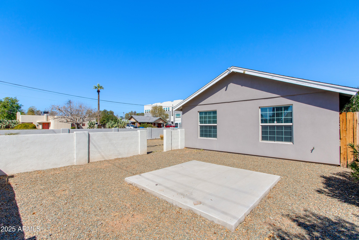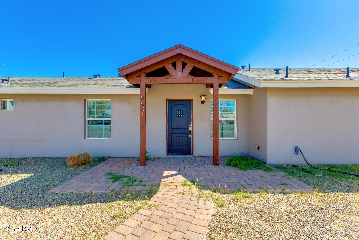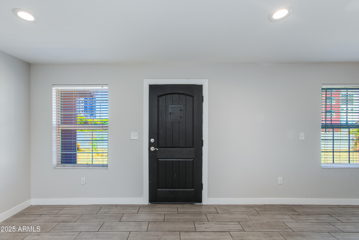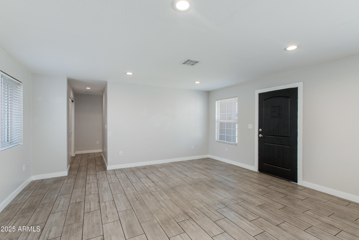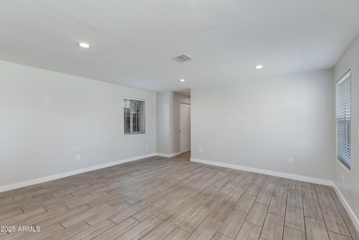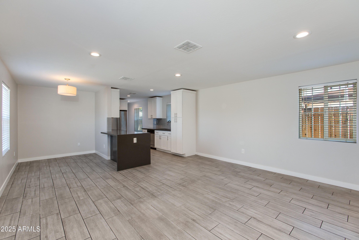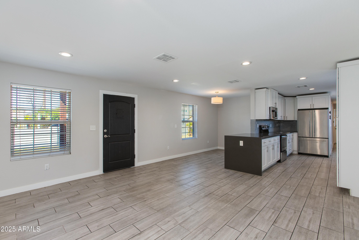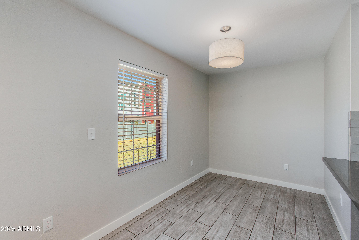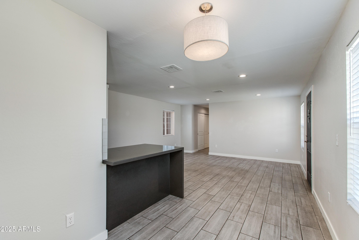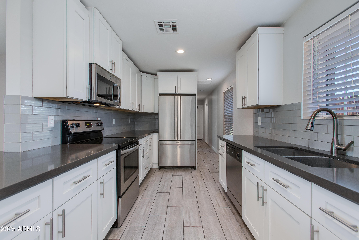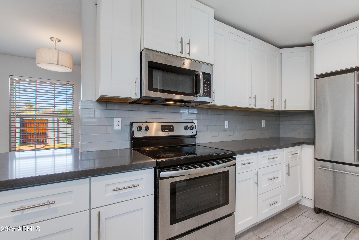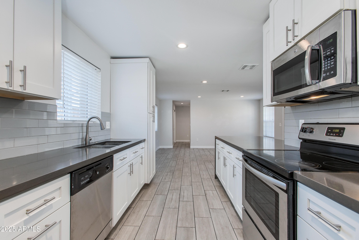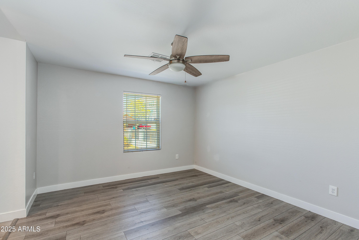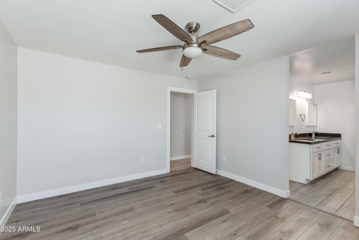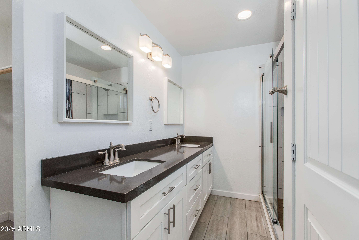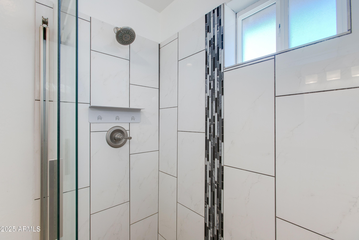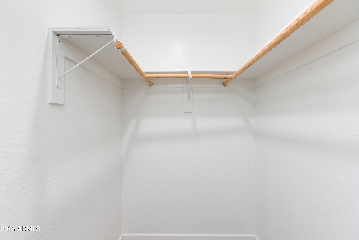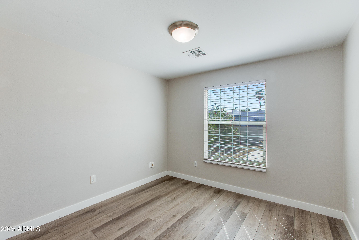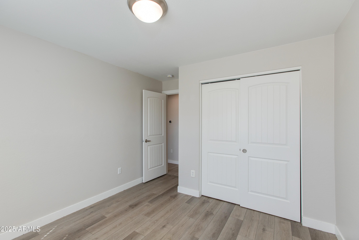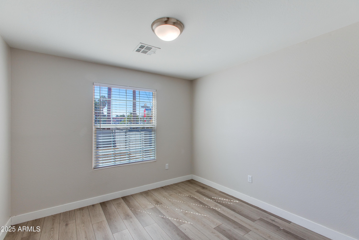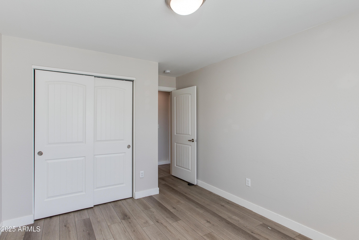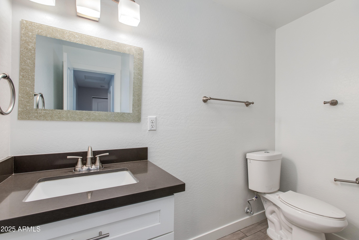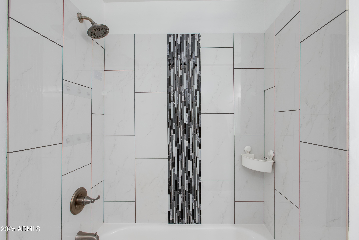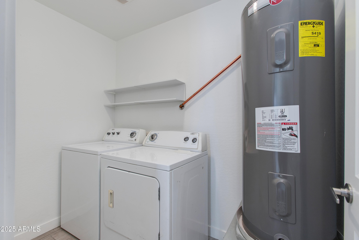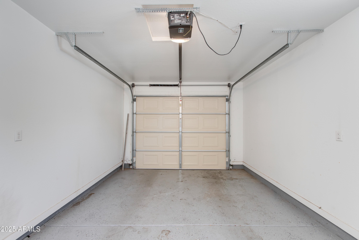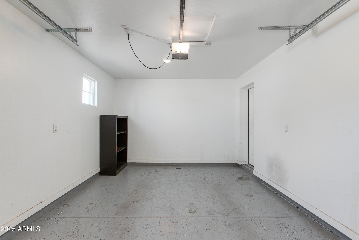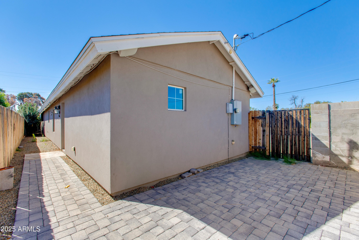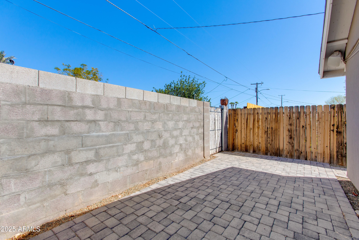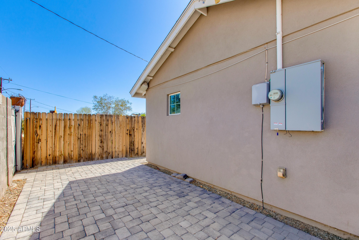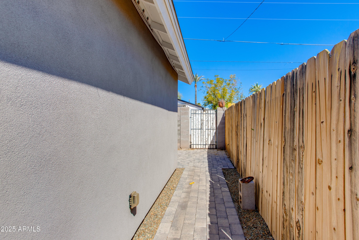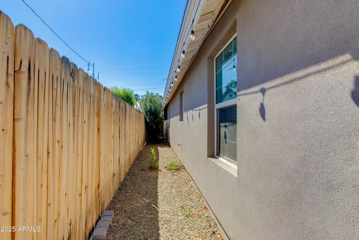$479,000 - 3601 N 12th Street, Phoenix
- 3
- Bedrooms
- 2
- Baths
- 1,368
- SQ. Feet
- 0.14
- Acres
This beautifully remodeled downtown home offers the perfect blend of modern comfort and convenience, just steps away from sports facilities, entertainment, and dining. Completely renovated in 2018, this home features a welcoming entry leading into a stunning interior with wood-like tile floors throughout the high-traffic areas. The chef-inspired kitchen showcases sleek quartz countertops, complete with a waterfall peninsula, and stainless steel appliances. Soft-close cabinets are featured throughout the home, adding both style and functionality. The spacious master suite is thoughtfully located on one side of the home for added privacy and includes a large walk-in closet and a luxurious master bath with dual sinks, a separate toilet room, and neutral tile in the shower. Enjoy the added co venience of an inside laundry room. Set on a large lot, the private side patio is perfect for entertaining guests in a relaxed outdoor setting. With too many upgrades to list, this home is a must-see for anyone seeking contemporary downtown living.
Essential Information
-
- MLS® #:
- 6855211
-
- Price:
- $479,000
-
- Bedrooms:
- 3
-
- Bathrooms:
- 2.00
-
- Square Footage:
- 1,368
-
- Acres:
- 0.14
-
- Year Built:
- 1945
-
- Type:
- Residential
-
- Sub-Type:
- Single Family Residence
-
- Style:
- Ranch
-
- Status:
- Active
Community Information
-
- Address:
- 3601 N 12th Street
-
- Subdivision:
- LONGVIEW PARK
-
- City:
- Phoenix
-
- County:
- Maricopa
-
- State:
- AZ
-
- Zip Code:
- 85014
Amenities
-
- Utilities:
- APS,SW Gas3
-
- Parking Spaces:
- 3
-
- # of Garages:
- 1
-
- Pool:
- None
Interior
-
- Interior Features:
- No Interior Steps, Double Vanity, Full Bth Master Bdrm, High Speed Internet
-
- Heating:
- Electric
-
- Cooling:
- Central Air, Ceiling Fan(s)
-
- Fireplaces:
- None
-
- # of Stories:
- 1
Exterior
-
- Lot Description:
- Desert Back, Desert Front
-
- Roof:
- Composition
-
- Construction:
- Stucco, Wood Frame, Block
School Information
-
- District:
- Phoenix Union High School District
-
- Elementary:
- Longview Elementary School
-
- Middle:
- Osborn Middle School
-
- High:
- North High School
Listing Details
- Listing Office:
- The Brokery
