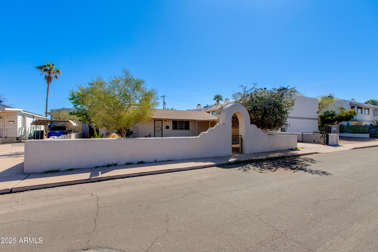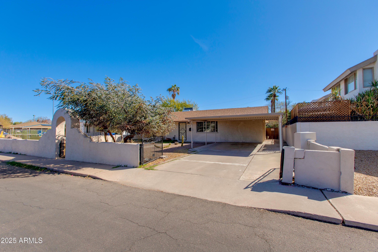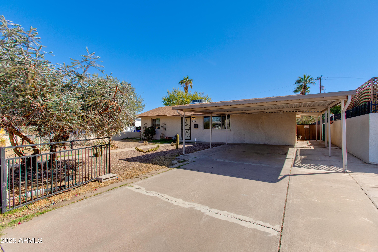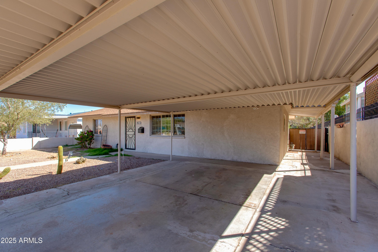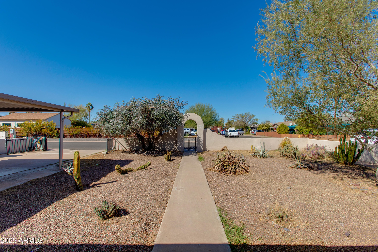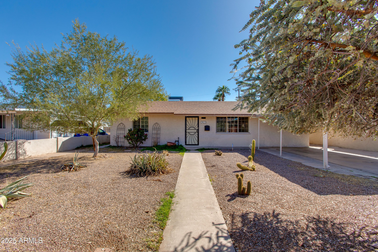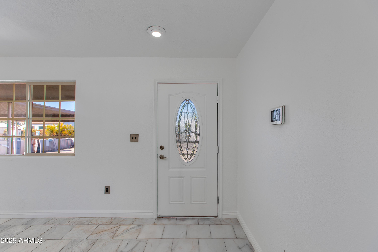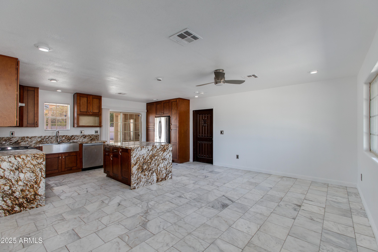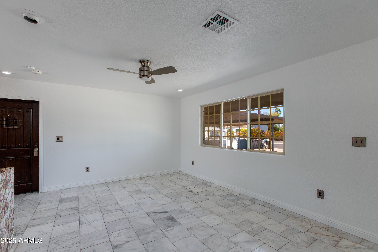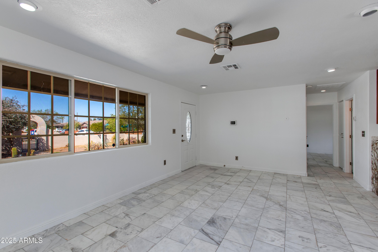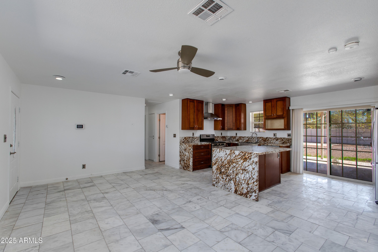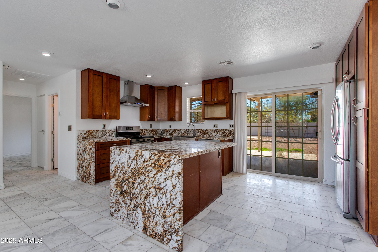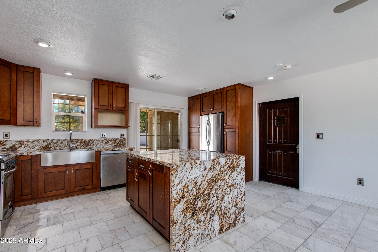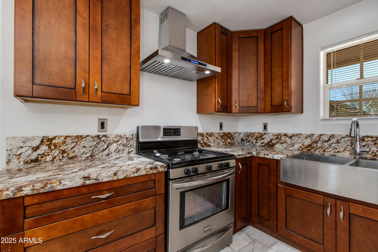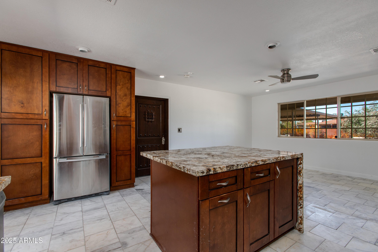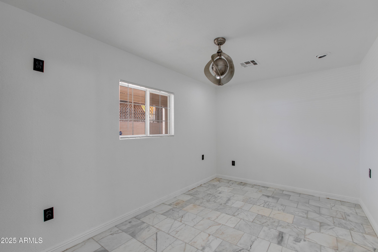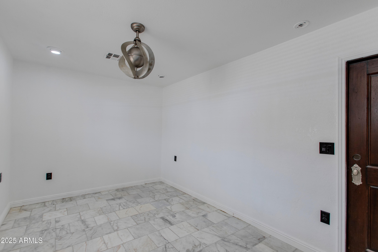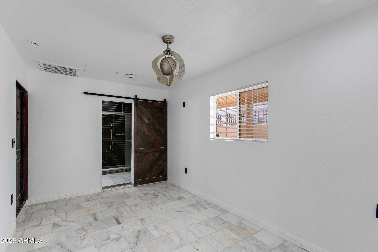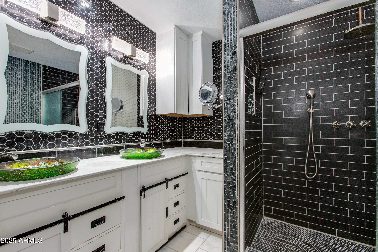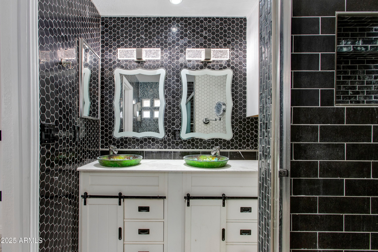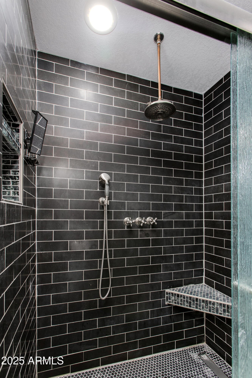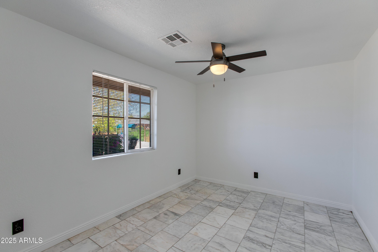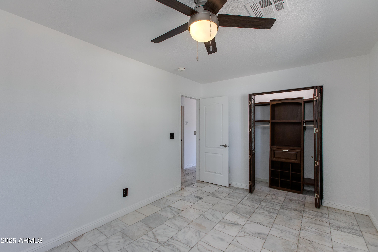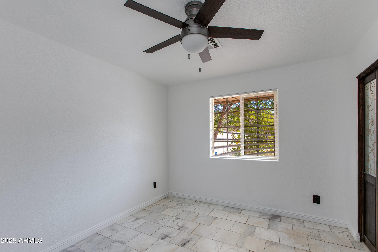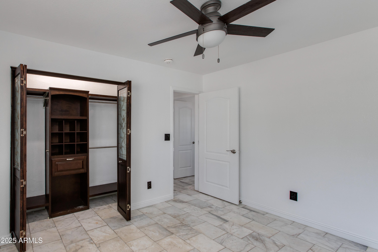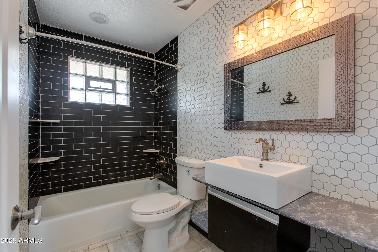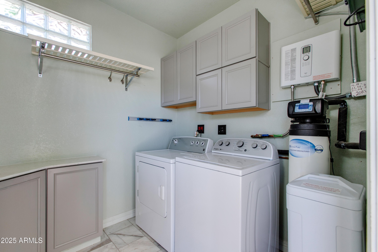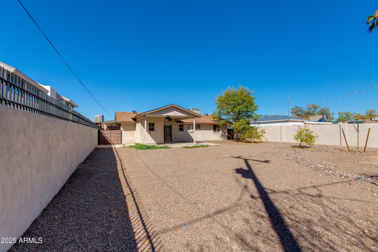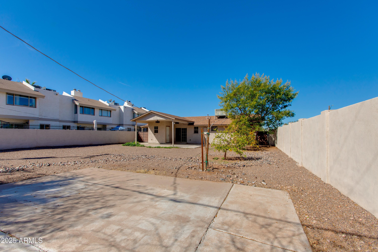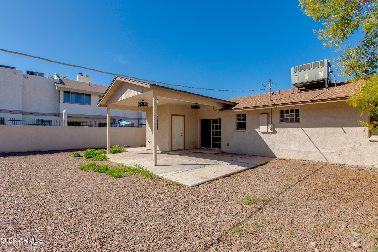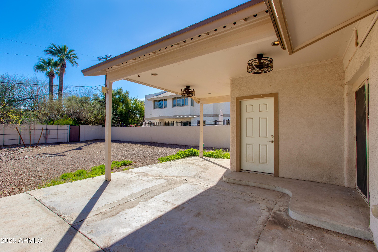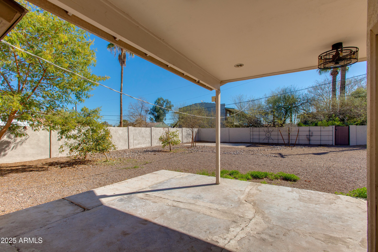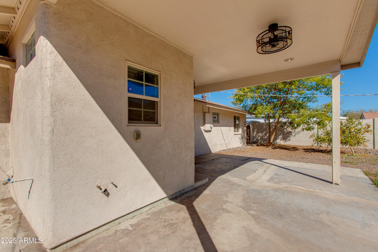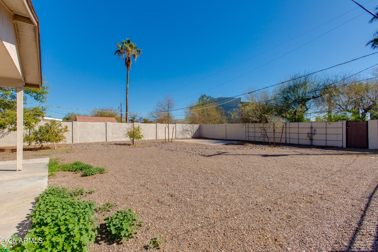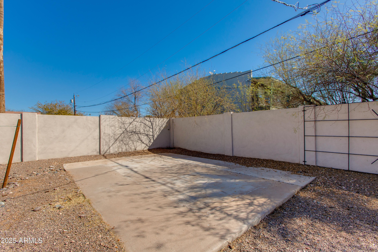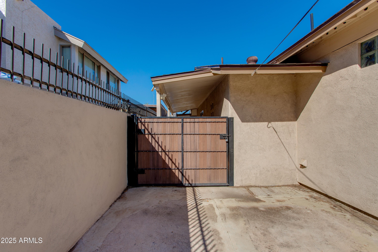$429,000 - 3423 N 14th Street, Phoenix
- 3
- Bedrooms
- 2
- Baths
- 1,128
- SQ. Feet
- 0.18
- Acres
Stunningly Renovated Home on a massive lot that can be built on. This spacious, open-concept floor plan is enhanced by luxurious stone 'marble' tile floors, a serene color palette, and thoughtful upgrades including modern ceiling fans, window treatments, and recessed lighting. The brand-new kitchen is a chef's dream with a large center island, granite countertops, breakfast bar, stainless steel appliances, farmhouse sink, pantry, and beautifully crafted wood cabinetry. Perfect for hosting, this home features stunningly remodeled bathrooms with designer tiles, premium fixtures, and elegant lighting. The generously sized bedrooms offer custom closets, and the interior laundry room includes ample storage. The grand primary suite includes a barn door entry leading to a private, spa-like en su ite bathroom. The backyard offers a covered patio, ideal for relaxing or creating your own desert retreat, complete with multiple fruit trees. No HOA! Located near excellent restaurants and more, this home won't last long!
Essential Information
-
- MLS® #:
- 6855222
-
- Price:
- $429,000
-
- Bedrooms:
- 3
-
- Bathrooms:
- 2.00
-
- Square Footage:
- 1,128
-
- Acres:
- 0.18
-
- Year Built:
- 1972
-
- Type:
- Residential
-
- Sub-Type:
- Single Family Residence
-
- Style:
- Contemporary
-
- Status:
- Active
Community Information
-
- Address:
- 3423 N 14th Street
-
- Subdivision:
- DURIN PLACE
-
- City:
- Phoenix
-
- County:
- Maricopa
-
- State:
- AZ
-
- Zip Code:
- 85014
Amenities
-
- Utilities:
- APS,SW Gas3
-
- Parking Spaces:
- 6
-
- Pool:
- None
Interior
-
- Interior Features:
- High Speed Internet, Granite Counters, Double Vanity, Eat-in Kitchen, Breakfast Bar, Kitchen Island, 3/4 Bath Master Bdrm
-
- Heating:
- Natural Gas
-
- Cooling:
- Central Air, Ceiling Fan(s)
-
- Fireplaces:
- None
-
- # of Stories:
- 1
Exterior
-
- Lot Description:
- Desert Back, Desert Front
-
- Roof:
- Composition
-
- Construction:
- Stucco, Painted, Block
School Information
-
- District:
- Phoenix Union High School District
-
- Elementary:
- Longview Elementary School
-
- Middle:
- Osborn Middle School
-
- High:
- North High School
Listing Details
- Listing Office:
- The Brokery

