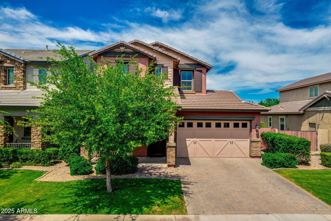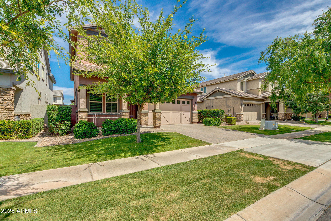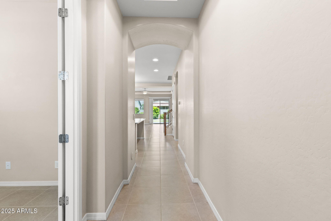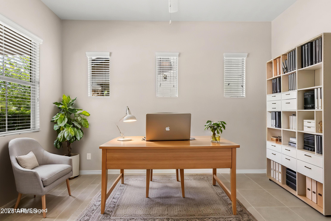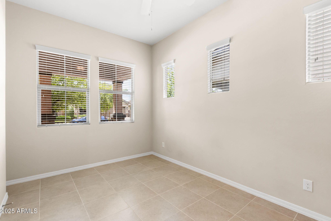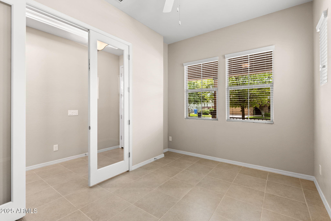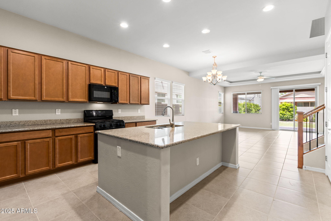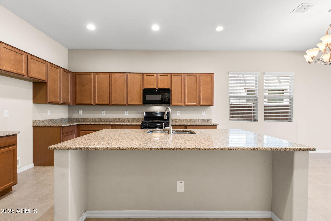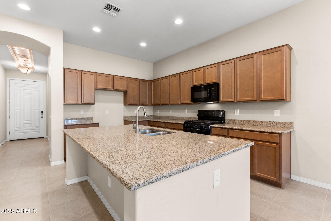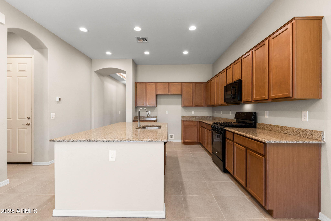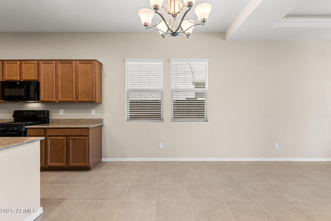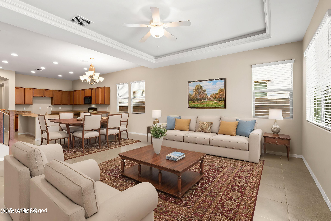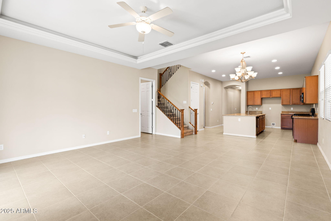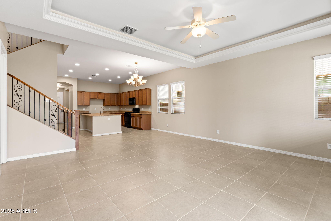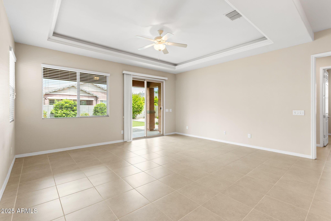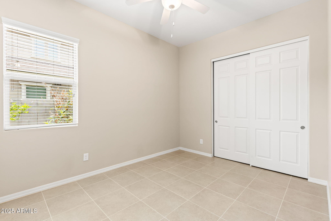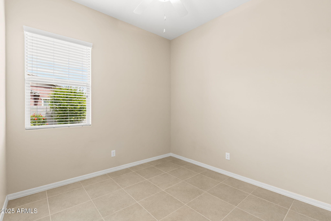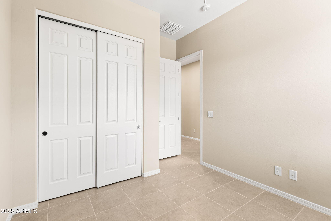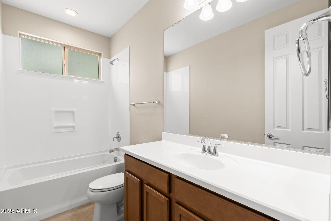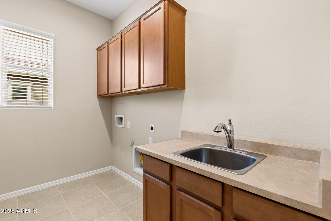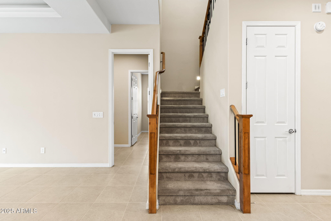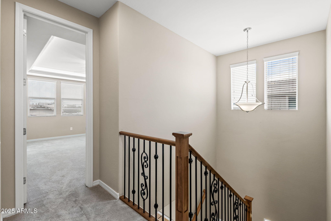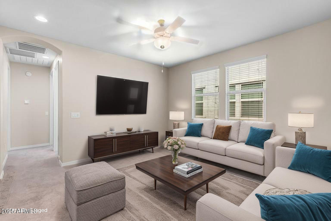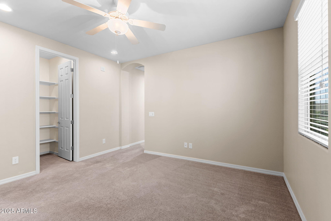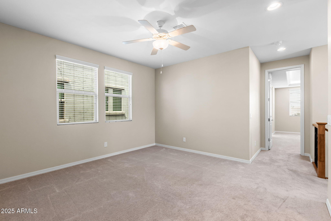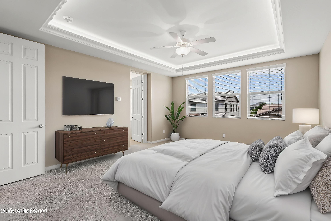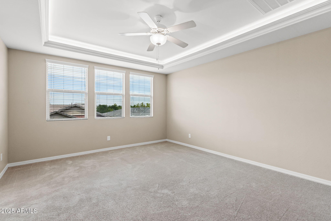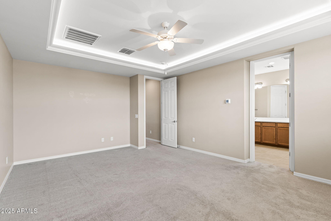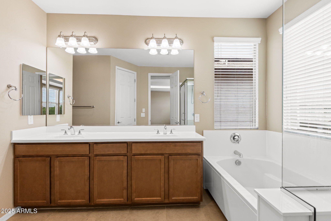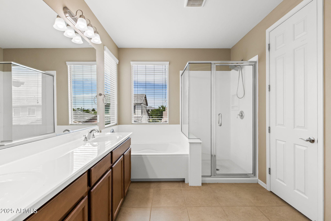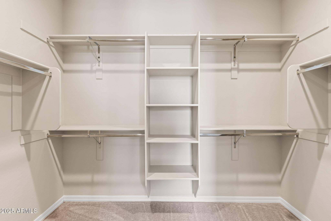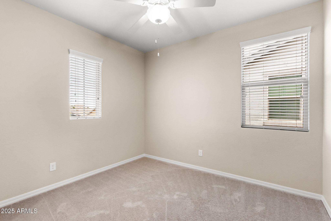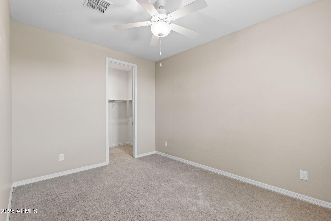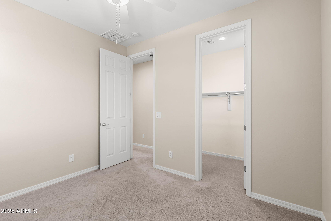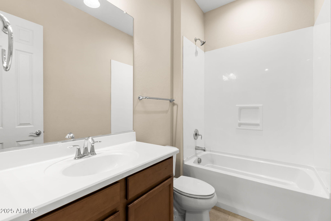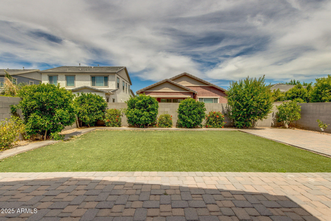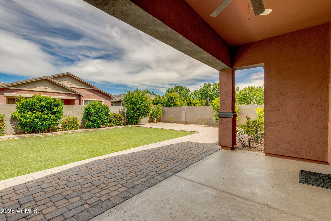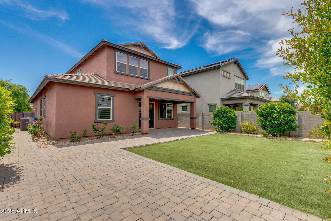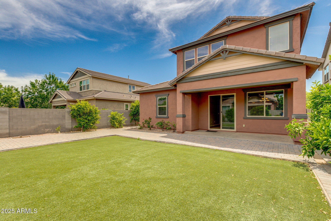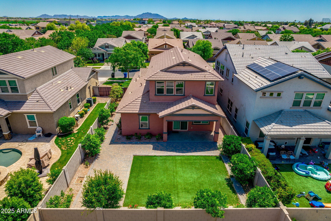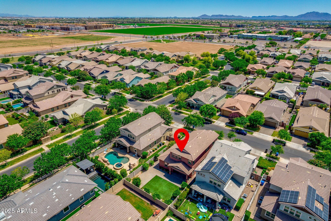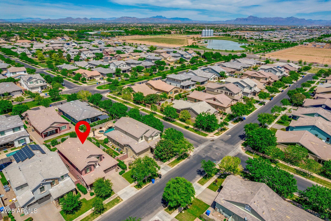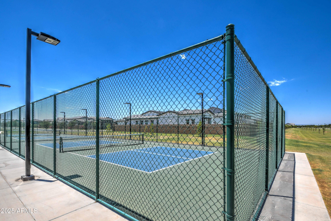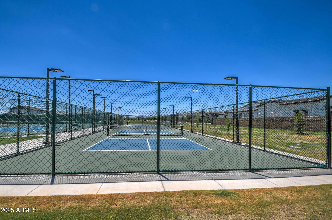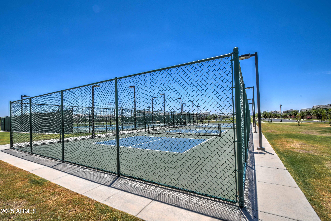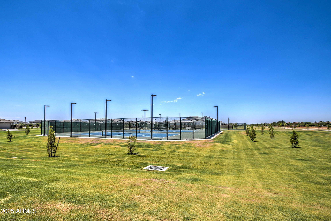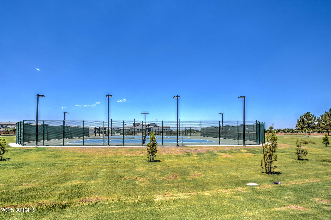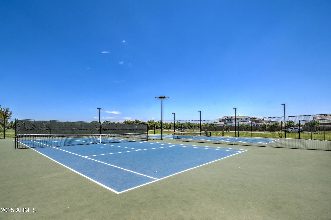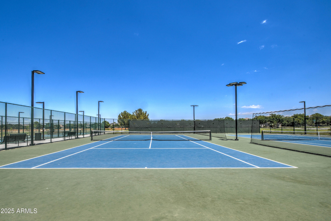$775,000 - 3072 E Appaloosa Road, Gilbert
- 5
- Bedrooms
- 3
- Baths
- 2,663
- SQ. Feet
- 0.14
- Acres
Welcome to your dream home in Warner Groves at Morrison Ranch! This spacious and beautifully designed Fulton Home features 5 bedrooms + a den + a loft, and 3 full bathrooms, offering an ideal layout for multi-generational living or hosting guests with ease. The main level boasts tile flooring throughout, a private den/home office, and two guest bedrooms tucked away from the main living area, complete with a full bathroom - perfect for guest suites or in-law quarters. The heart of the home is the open-concept kitchen, nook, and great room, creating the perfect space for everyday living and entertaining. The kitchen is equipped with granite countertops, a center island and walk-in pantry. Upstairs, you'll find a spacious loft with a large storage closet, the primary suite, and two additional guest bedrooms. The primary suite includes an en-suite bath with walk-in shower, soaking tub, double vanities, and walk-in closet. Step outside to your private backyard retreat, featuring a covered patio, extended paver patio, low-maintenance artificial turf, and an abundance of fruit trees- the perfect setting for relaxing or entertaining outdoors. Located in the highly sought-after Morrison Ranch community, you'll enjoy tree-lined streets, lush greenbelts, and amenities including three lakes, multiple playgrounds, and courts for basketball, volleyball, tennis, and pickleball. All this in the heart of Gilbert, AZ, with top-rated schools, dining, and shopping just minutes away.
Essential Information
-
- MLS® #:
- 6855247
-
- Price:
- $775,000
-
- Bedrooms:
- 5
-
- Bathrooms:
- 3.00
-
- Square Footage:
- 2,663
-
- Acres:
- 0.14
-
- Year Built:
- 2016
-
- Type:
- Residential
-
- Sub-Type:
- Single Family Residence
-
- Status:
- Active
Community Information
-
- Address:
- 3072 E Appaloosa Road
-
- Subdivision:
- WARNER GROVES AT MORRISON RANCH
-
- City:
- Gilbert
-
- County:
- Maricopa
-
- State:
- AZ
-
- Zip Code:
- 85296
Amenities
-
- Amenities:
- Pickleball, Tennis Court(s), Playground, Biking/Walking Path
-
- Utilities:
- SRP,SW Gas3
-
- Parking Spaces:
- 4
-
- Parking:
- Garage Door Opener, Direct Access
-
- # of Garages:
- 2
-
- Pool:
- None
Interior
-
- Interior Features:
- Upstairs, Breakfast Bar, 9+ Flat Ceilings, Soft Water Loop, Kitchen Island, Pantry, Double Vanity, Full Bth Master Bdrm, Separate Shwr & Tub, High Speed Internet, Granite Counters
-
- Heating:
- Natural Gas
-
- Cooling:
- Central Air, Ceiling Fan(s), Programmable Thmstat
-
- Fireplaces:
- None
-
- # of Stories:
- 2
Exterior
-
- Exterior Features:
- Private Yard
-
- Lot Description:
- Sprinklers In Rear, Sprinklers In Front, Grass Front, Synthetic Grass Back, Auto Timer H2O Front, Auto Timer H2O Back
-
- Windows:
- Low-Emissivity Windows, Dual Pane
-
- Roof:
- Tile
-
- Construction:
- Stucco, Wood Frame, Painted
School Information
-
- District:
- Gilbert Unified District
-
- Elementary:
- Greenfield Elementary School
-
- Middle:
- Greenfield Junior High School
-
- High:
- Highland High School
Listing Details
- Listing Office:
- Re/max Signature
