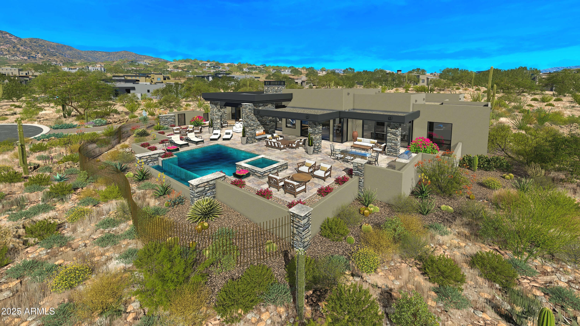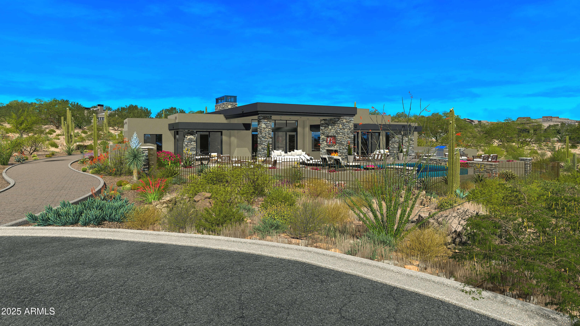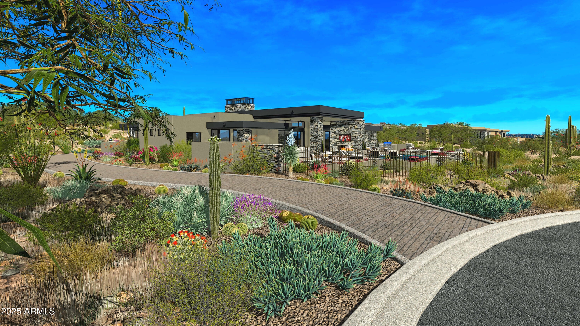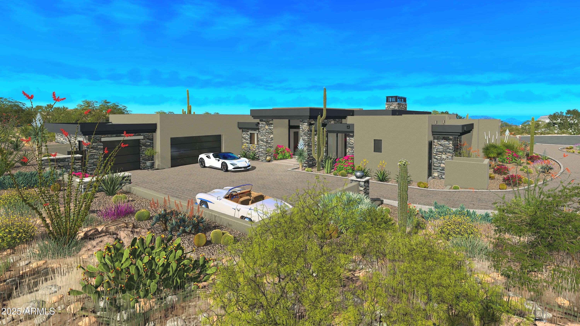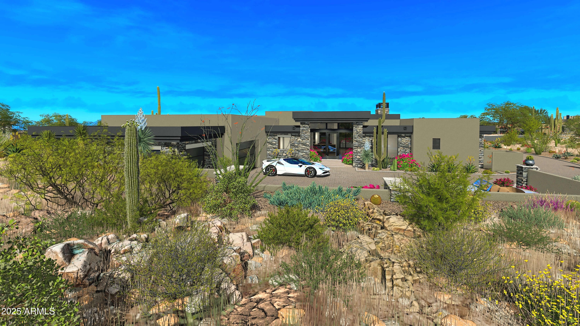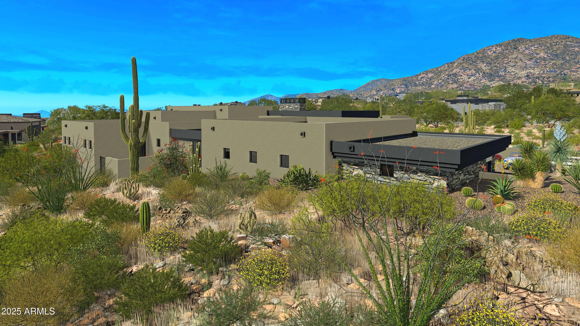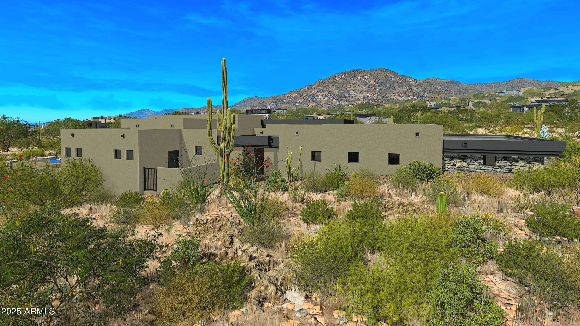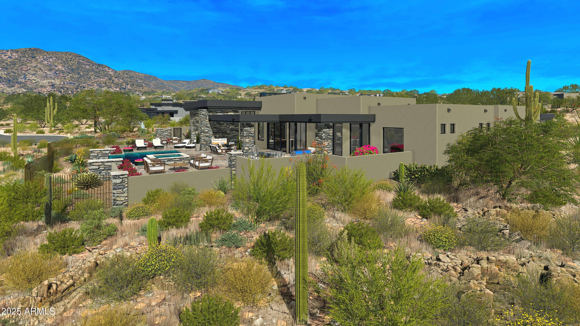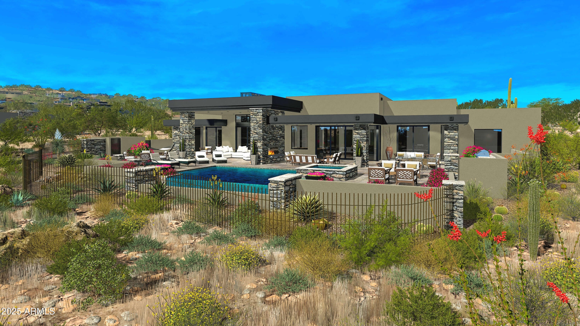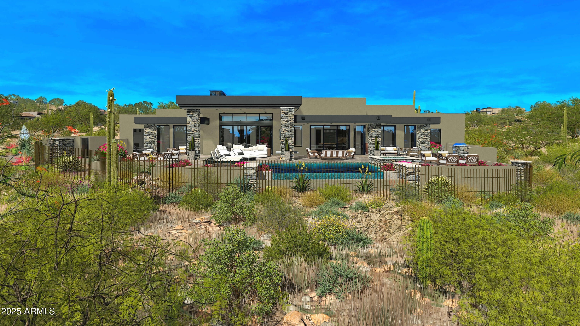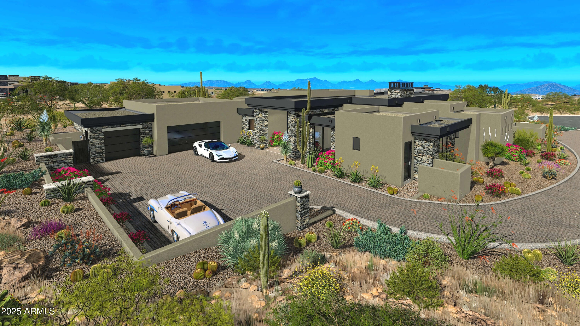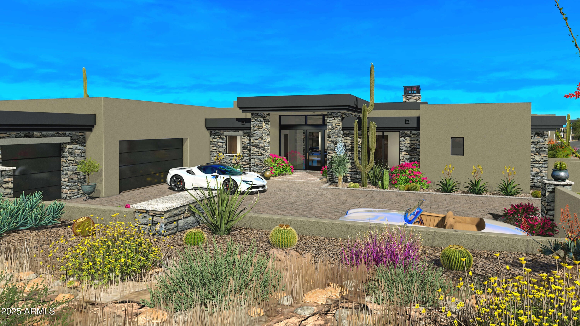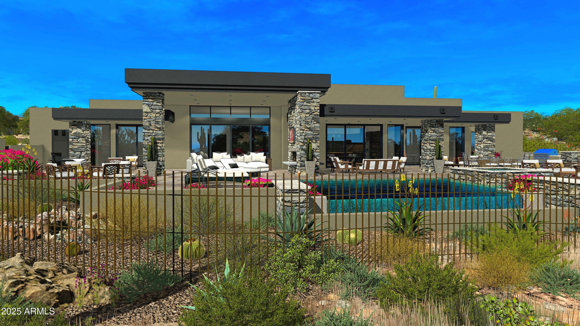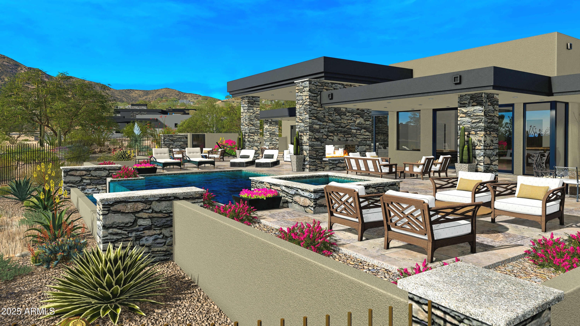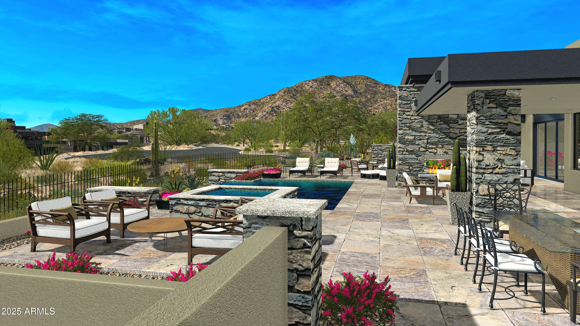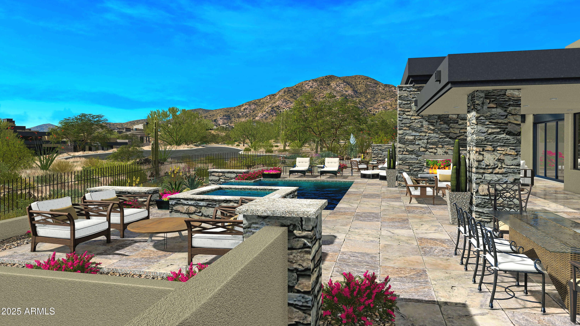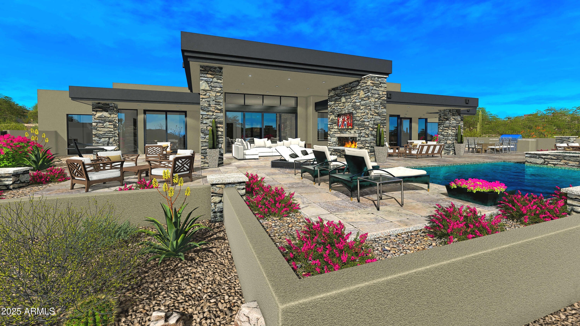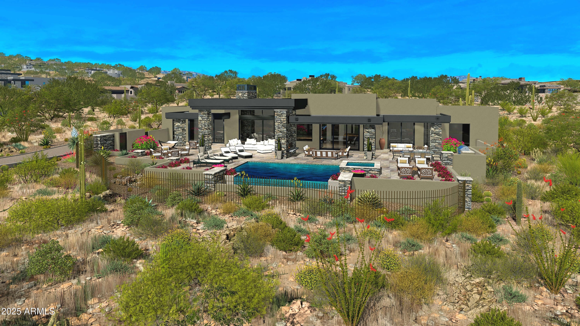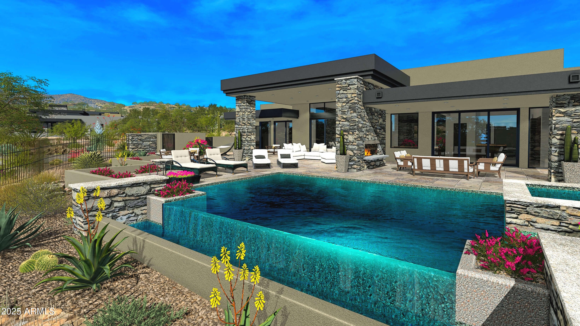$4,985,000 - 41639 N 113th Place, Scottsdale
- 4
- Bedrooms
- 5
- Baths
- 5,077
- SQ. Feet
- 1.3
- Acres
Mortensen Signature Homes presents another stunning home in the coveted Village of Apache Peak,, perfectly situated at the end of a quiet cul-de-sac with views of Apache Mtn Designed with entertaining in mind, this home features spacious open areas, a sleek central bar, and walls of glass- including clerestory windows and stackable sliding doors that seamlessly connect indoors to out. Experience the ultimate chef's kitchen with Sub-Zero and Wolf appliances, multiple refrigerators, ice makers, wine cooler, freezer and high end dish washer. The layout boasts dual master suites four total bedrooms, a private office and expansive wall space perfect for art collections. Rich in style/comfort and function. Whole home furniture packages available. Golf Membership is available with DM approval. f
Essential Information
-
- MLS® #:
- 6855427
-
- Price:
- $4,985,000
-
- Bedrooms:
- 4
-
- Bathrooms:
- 5.00
-
- Square Footage:
- 5,077
-
- Acres:
- 1.30
-
- Year Built:
- 2025
-
- Type:
- Residential
-
- Sub-Type:
- Single Family Residence
-
- Style:
- Contemporary
-
- Status:
- Active
Community Information
-
- Address:
- 41639 N 113th Place
-
- Subdivision:
- DESERT MOUNTAIN PHASE 2 APACHE PEAK PART 4
-
- City:
- Scottsdale
-
- County:
- Maricopa
-
- State:
- AZ
-
- Zip Code:
- 85262
Amenities
-
- Amenities:
- Gated, Guarded Entry, Biking/Walking Path
-
- Utilities:
- APS,SW Gas3
-
- Parking Spaces:
- 3
-
- Parking:
- Garage Door Opener, Over Height Garage
-
- # of Garages:
- 3
-
- View:
- Mountain(s)
-
- Has Pool:
- Yes
-
- Pool:
- Fenced, Heated, Private
Interior
-
- Interior Features:
- Eat-in Kitchen, Breakfast Bar, Double Vanity, Full Bth Master Bdrm, Separate Shwr & Tub, High Speed Internet
-
- Heating:
- Natural Gas, Ceiling
-
- Cooling:
- Central Air, Ceiling Fan(s)
-
- Fireplace:
- Yes
-
- Fireplaces:
- 1 Fireplace, Exterior Fireplace, Living Room
-
- # of Stories:
- 1
Exterior
-
- Exterior Features:
- Built-in Barbecue
-
- Lot Description:
- Cul-De-Sac, Auto Timer H2O Front, Auto Timer H2O Back, Irrigation Front, Irrigation Back
-
- Windows:
- Dual Pane, Tinted Windows, Wood Frames
-
- Roof:
- Foam
-
- Construction:
- Stucco, Wood Frame, Stone, Block
School Information
-
- District:
- Cave Creek Unified District
-
- Elementary:
- Black Mountain Elementary School
-
- Middle:
- Sonoran Trails Middle School
-
- High:
- Cactus Shadows High School
Listing Details
- Listing Office:
- Homesmart
