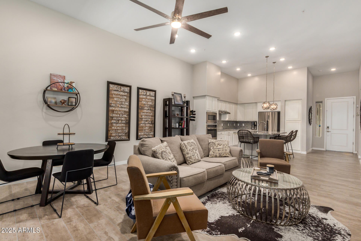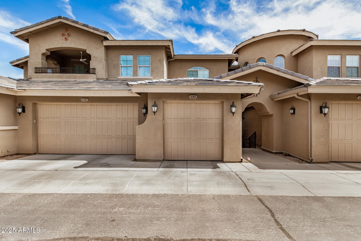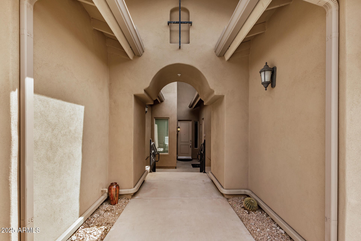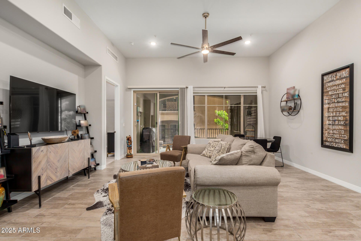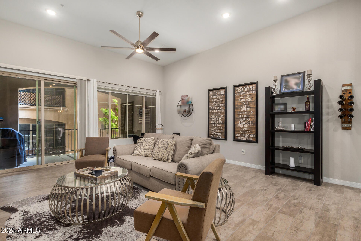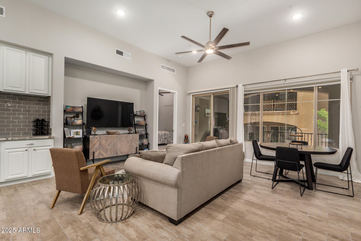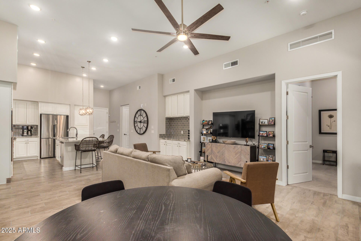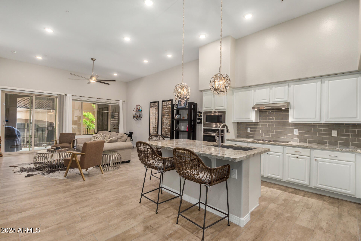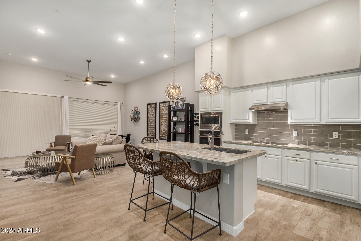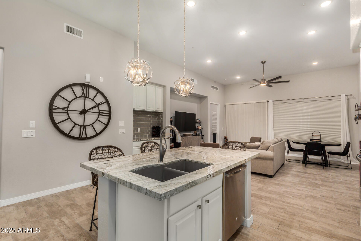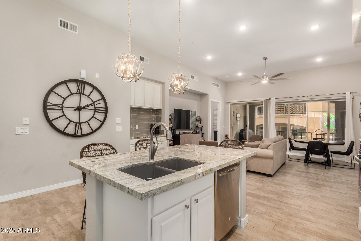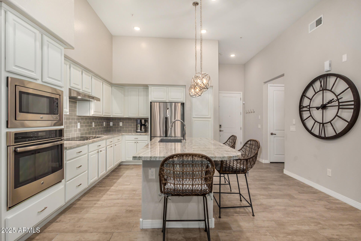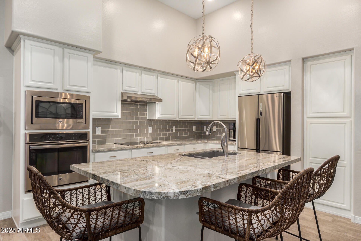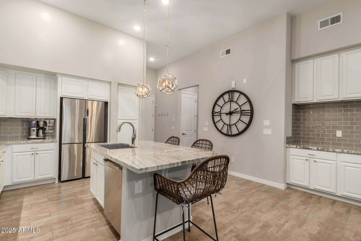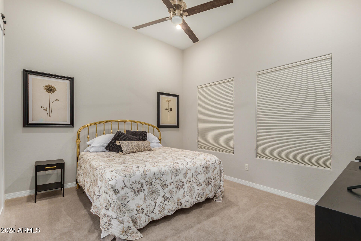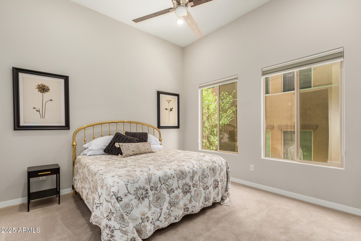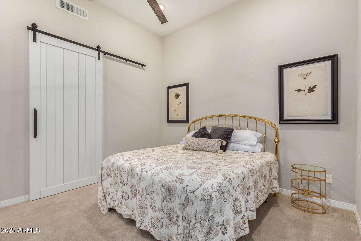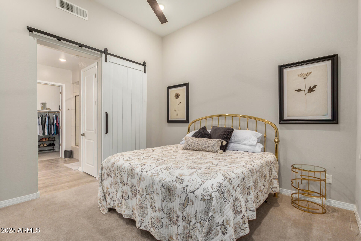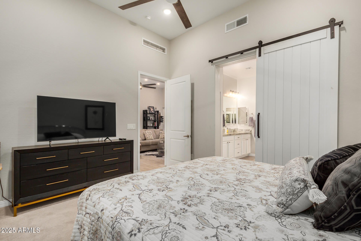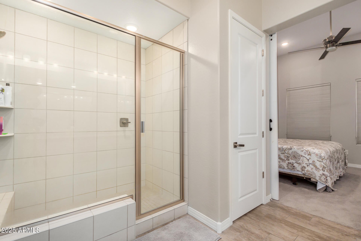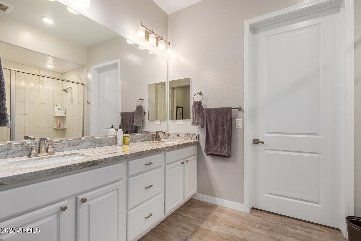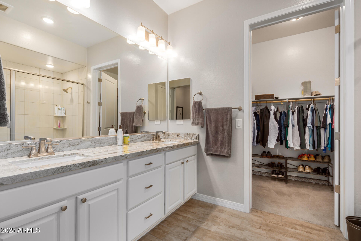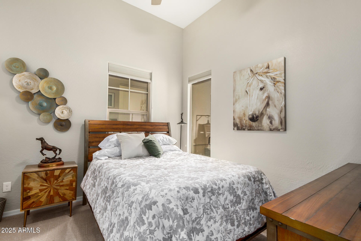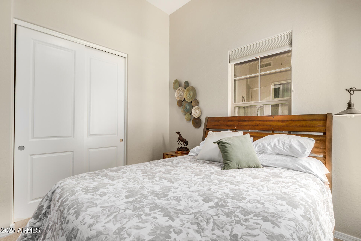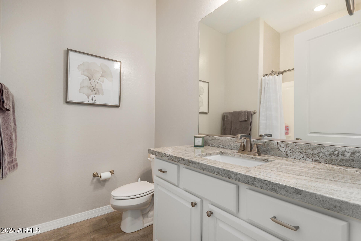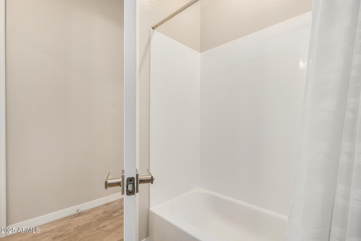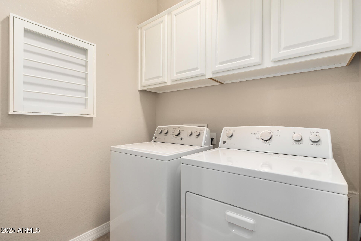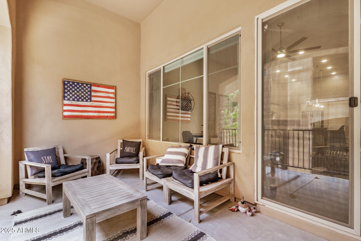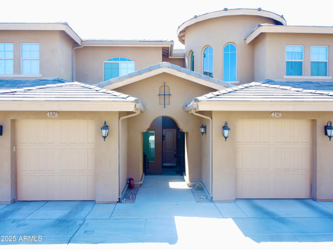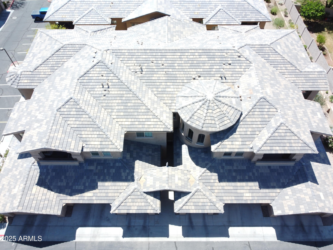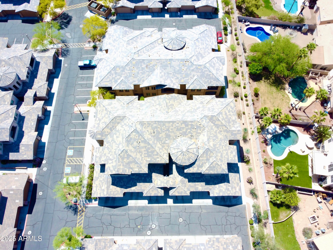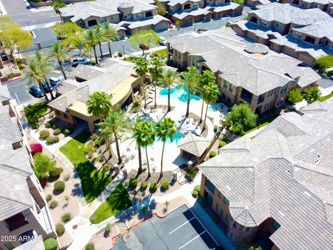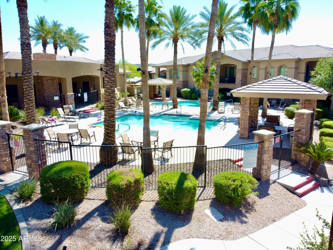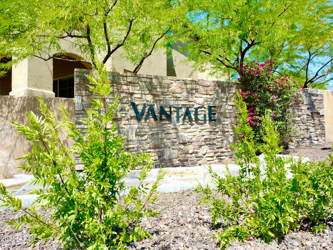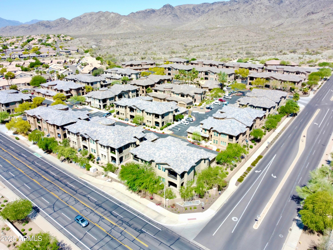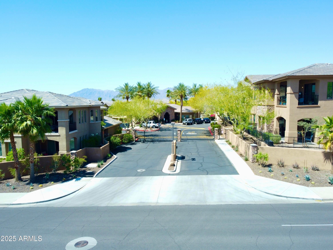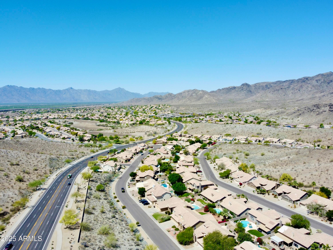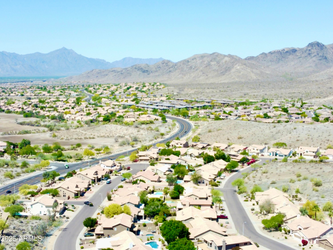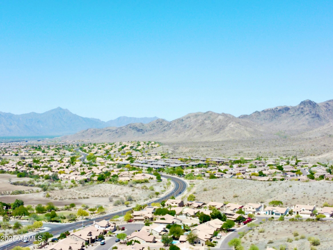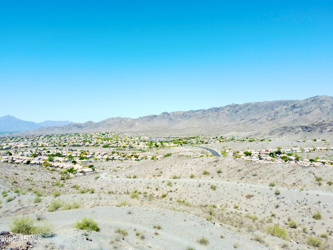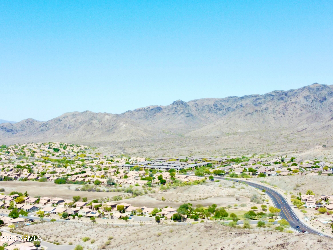$474,000 - 15550 S 5th Avenue (unit 130), Phoenix
- 2
- Bedrooms
- 2
- Baths
- 1,435
- SQ. Feet
- 0.03
- Acres
Amazing home nestled in the Foothills Club West, located in a gated community at the base of South Mountain. This unit is on the first level and features twelve-foot ceilings throughout, creating a spacious atmosphere in the huge great room and gourmet kitchen. The kitchen boasts a large island breakfast bar with granite slab countertops, pendant lights, and an undermount sink. It is equipped with stainless GE Profile appliances, including a dishwasher, wall oven, microwave, and smooth-top cooktop. The custom tiled backsplash and under-cabinet lighting add an elegant touch. The split floor plan includes a large master suite with an impressive bathroom featuring double sinks and a spacious walk-in shower. There's also a walk-in closet that offers plenty of space for all your clothes and accessories. The second bedroom is located at the front of the home and includes a private bath, along with an inside laundry area and a private entry from the garage. The community features two resort-style pools and a heated spa, with ample seating for lounging, barbecuing, and sunbathing. The private clubhouse includes a fitness center and party facilities.
Essential Information
-
- MLS® #:
- 6855922
-
- Price:
- $474,000
-
- Bedrooms:
- 2
-
- Bathrooms:
- 2.00
-
- Square Footage:
- 1,435
-
- Acres:
- 0.03
-
- Year Built:
- 2016
-
- Type:
- Residential
-
- Sub-Type:
- Apartment
-
- Status:
- Active
Community Information
-
- Address:
- 15550 S 5th Avenue (unit 130)
-
- Subdivision:
- VANTAGE CONDOMINIUM PHASE 2 REPLAT
-
- City:
- Phoenix
-
- County:
- Maricopa
-
- State:
- AZ
-
- Zip Code:
- 85045
Amenities
-
- Amenities:
- Gated, Community Spa, Community Spa Htd, Community Pool, Fitness Center
-
- Utilities:
- SRP
-
- Parking Spaces:
- 1
-
- # of Garages:
- 1
-
- Pool:
- None
Interior
-
- Interior Features:
- High Speed Internet, Granite Counters, Double Vanity, Eat-in Kitchen, Breakfast Bar, Soft Water Loop, Kitchen Island, Pantry, Full Bth Master Bdrm
-
- Appliances:
- Electric Cooktop
-
- Heating:
- Electric
-
- Cooling:
- Central Air
-
- Fireplaces:
- None
-
- # of Stories:
- 2
Exterior
-
- Lot Description:
- Desert Front, Auto Timer H2O Front
-
- Windows:
- Low-Emissivity Windows, Dual Pane, ENERGY STAR Qualified Windows, Vinyl Frame
-
- Roof:
- Tile
-
- Construction:
- Stucco, Wood Frame, Painted
School Information
-
- District:
- Tempe Union High School District
-
- Elementary:
- Kyrene de la Colina School
-
- Middle:
- Kyrene Altadena Middle School
-
- High:
- Desert Vista High School
Listing Details
- Listing Office:
- My Home Group Real Estate
