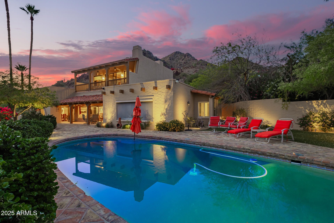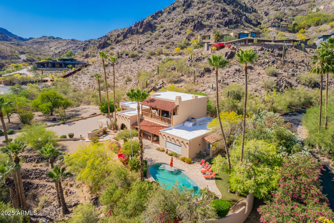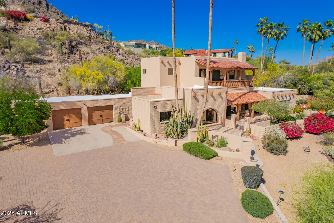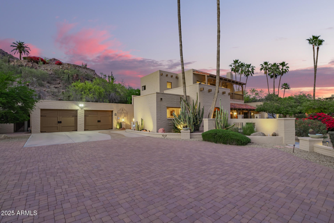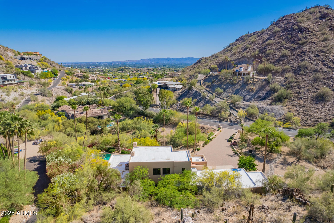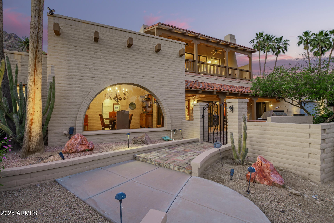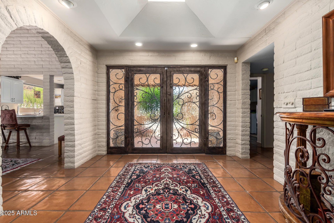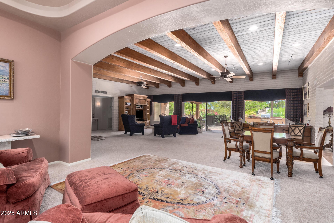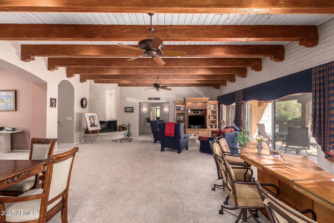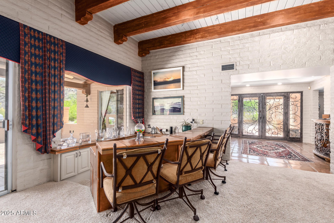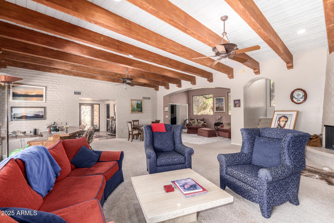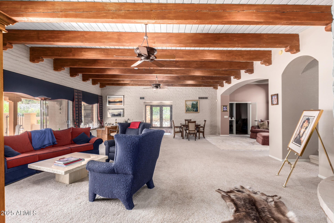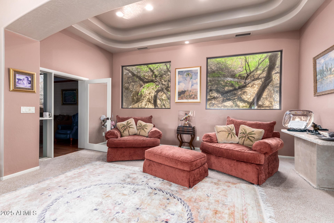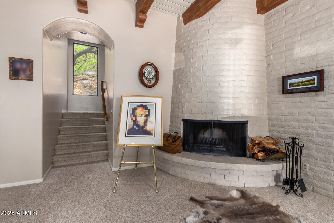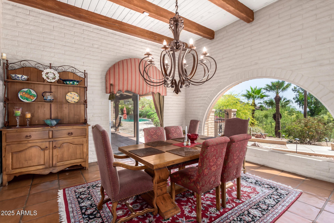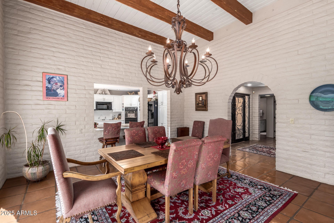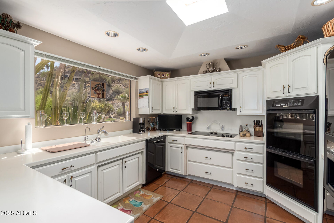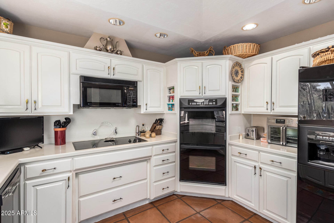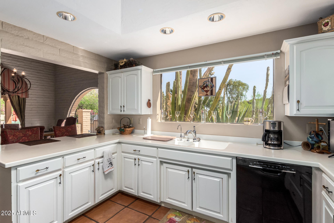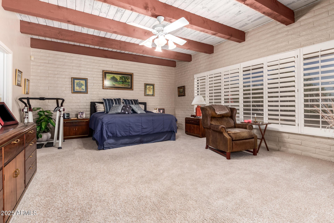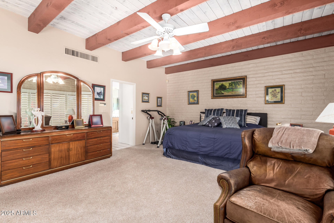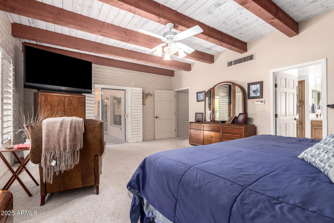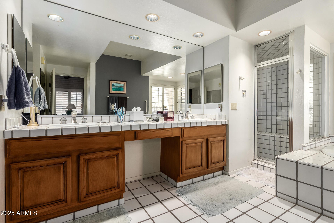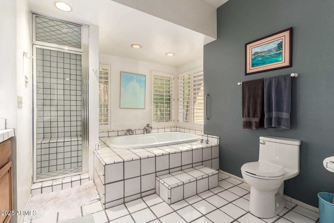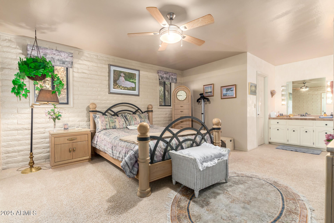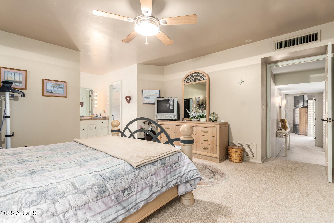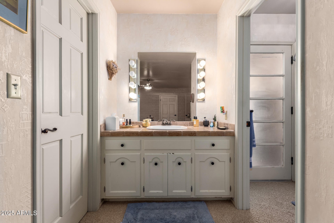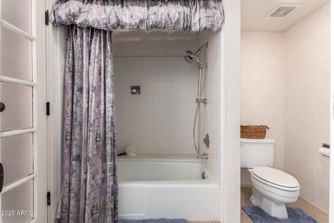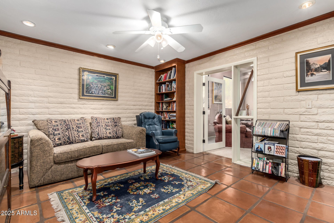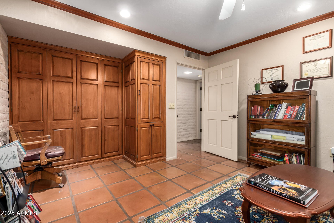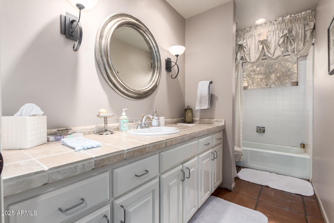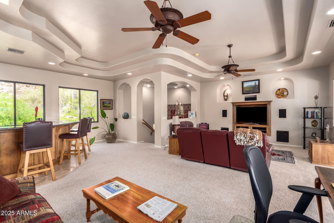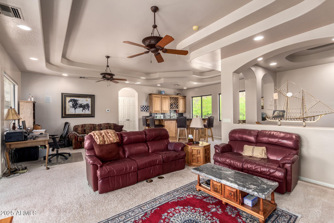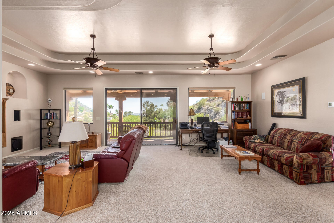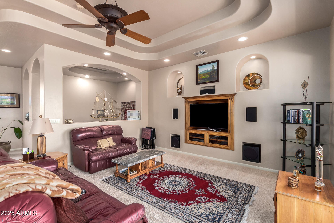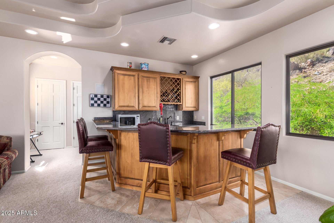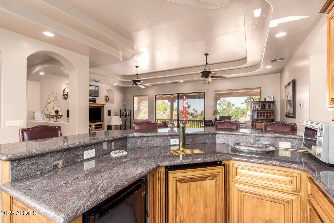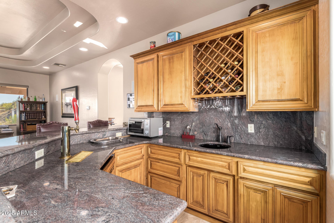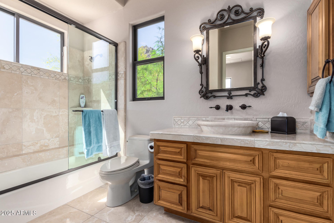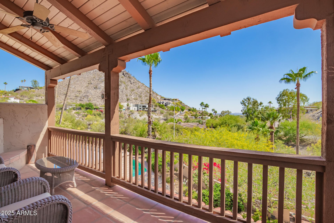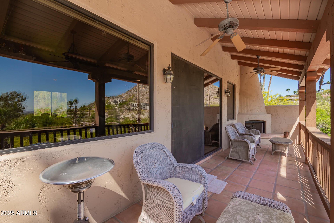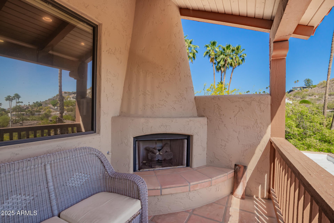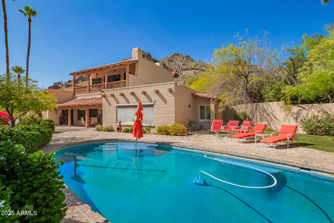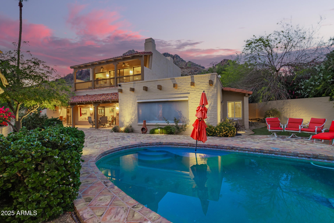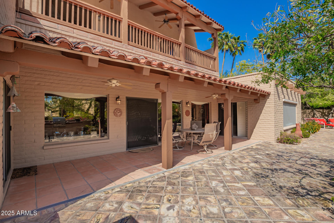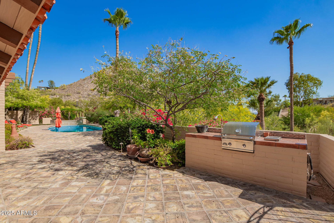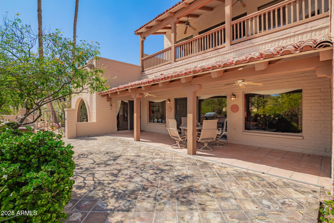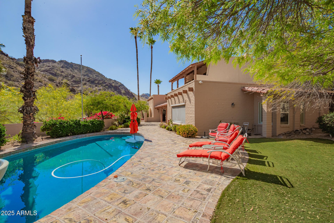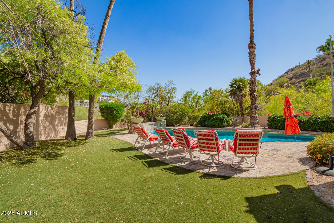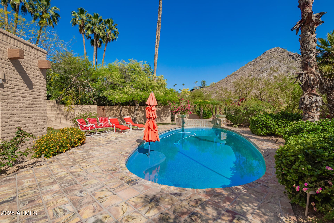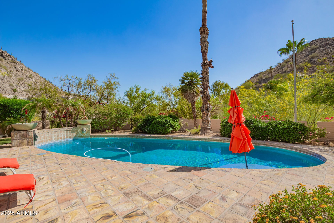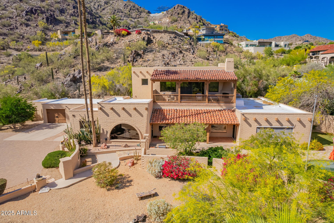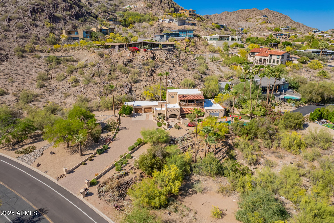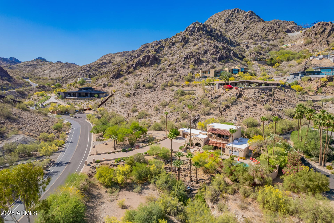$2,925,000 - 7131 N 40th Street, Paradise Valley
- 2
- Bedrooms
- 4
- Baths
- 4,571
- SQ. Feet
- 1.44
- Acres
Nestled high in a canyon on the hillside of Phx Mountain Preserve, this charming home in a peaceful location has dramatic views of the surrounding mountains. Relax by the sparkling pool on your spacious, beautifully landscaped private patio while taking in the spectacular scenery! Large, comfortable living room w/ wet bar, beehive fireplace & sliding doors to patio is ideal space for entertaining. Spacious kitchen w/ large adjacent dining room both have tremendous mountain views. Luxurious primary suite opens to patio, & bright, open primary bath w/ huge walk in closet. Second floor addition provides an amazing additional living & entertainment area featuring a full bathroom, expansive wet bar w/ granite counters, huge covered balcony w/ outdoor fireplace & expansive, panoramic views! This beautifully maintained home is solid slump block construction. The rich saltillo tile in the entry and kitchen, and exposed wood beams in the living, dining and primary bedroom give the home a warm, inviting ambiance. The large den with built in cabinetry near the front of the home is an ideal home office or could easily be converted to an extra bedroom. Large laundry room with utility sink, plus a spacious two car garage providing ample storage space. Beautifully manicured desert landscaping on this nearly 1.5 acre lot adds to the wonderful curb appeal of this gorgeous home. Don't miss the opportunity to visit this beautiful property in person and take in the spectacular surroundings for yourself!
Essential Information
-
- MLS® #:
- 6856303
-
- Price:
- $2,925,000
-
- Bedrooms:
- 2
-
- Bathrooms:
- 4.00
-
- Square Footage:
- 4,571
-
- Acres:
- 1.44
-
- Year Built:
- 1970
-
- Type:
- Residential
-
- Sub-Type:
- Single Family Residence
-
- Style:
- Spanish
-
- Status:
- Active
Community Information
-
- Address:
- 7131 N 40th Street
-
- Subdivision:
- CLEARWATER HILLS 2 LOTS 197-198, 201-206
-
- City:
- Paradise Valley
-
- County:
- Maricopa
-
- State:
- AZ
-
- Zip Code:
- 85253
Amenities
-
- Utilities:
- APS
-
- Parking Spaces:
- 6
-
- Parking:
- Garage Door Opener, Direct Access
-
- # of Garages:
- 2
-
- View:
- City Light View(s), Mountain(s)
-
- Pool:
- Private
Interior
-
- Interior Features:
- High Speed Internet, Double Vanity, Master Downstairs, Wet Bar, Full Bth Master Bdrm, Separate Shwr & Tub, Tub with Jets, Laminate Counters
-
- Appliances:
- Electric Cooktop
-
- Heating:
- Electric
-
- Cooling:
- Central Air, Ceiling Fan(s), Programmable Thmstat
-
- Fireplace:
- Yes
-
- Fireplaces:
- 2 Fireplace, Exterior Fireplace, Living Room
-
- # of Stories:
- 2
Exterior
-
- Exterior Features:
- Balcony, Storage, Built-in Barbecue
-
- Lot Description:
- Sprinklers In Front, Desert Front, Cul-De-Sac, Gravel/Stone Front, Gravel/Stone Back, Synthetic Grass Frnt, Auto Timer H2O Front
-
- Roof:
- Tile, Built-Up
-
- Construction:
- Stucco, Wood Frame, Painted, Slump Block
School Information
-
- District:
- Scottsdale Unified District
-
- Elementary:
- Cherokee Elementary School
-
- Middle:
- Mohave Middle School
-
- High:
- Saguaro High School
Listing Details
- Listing Office:
- Redfin Corporation
