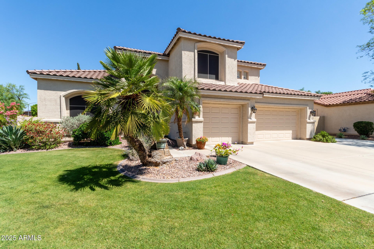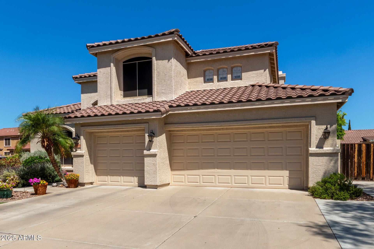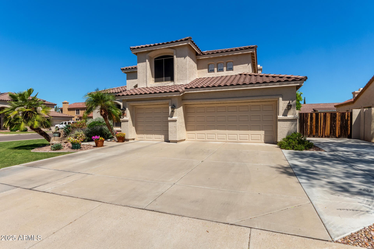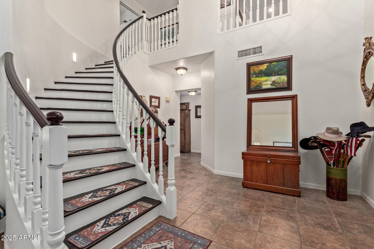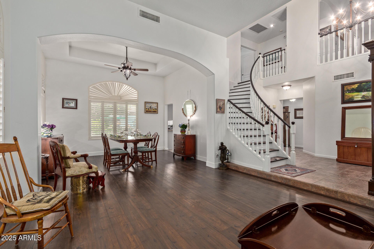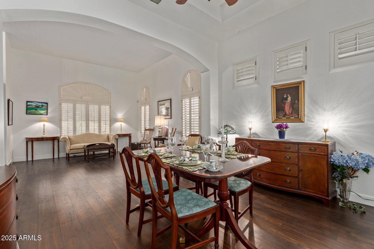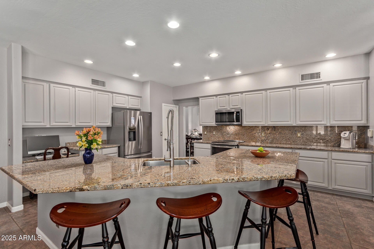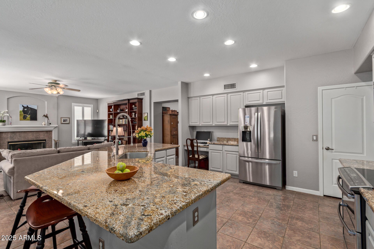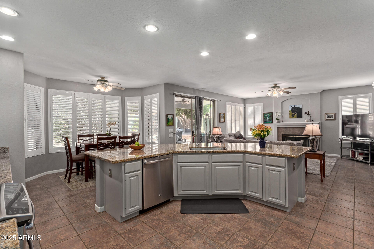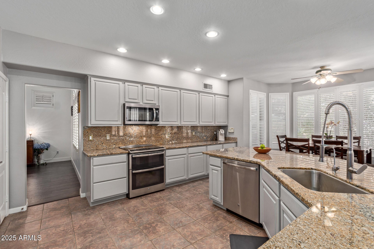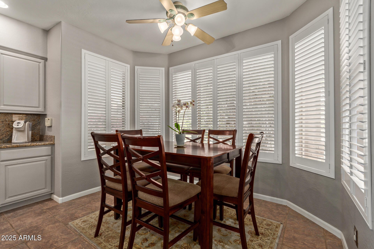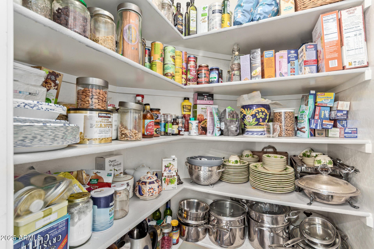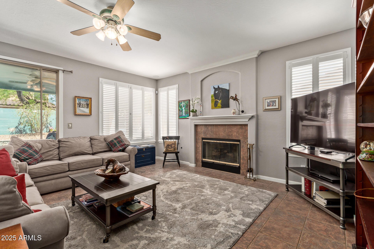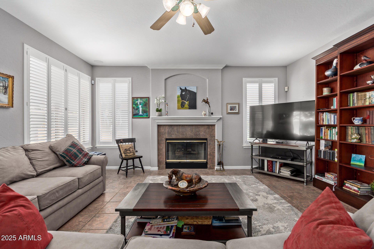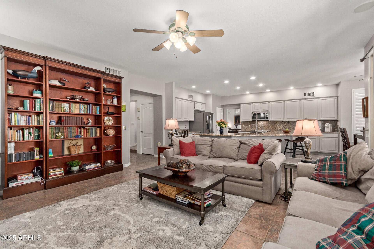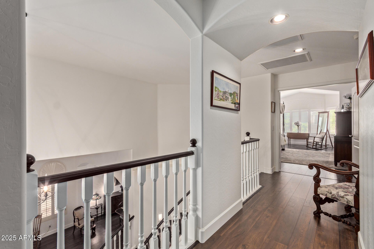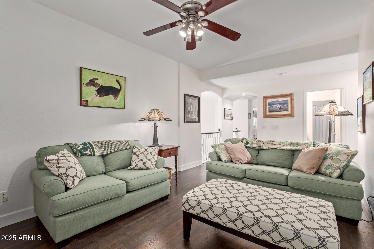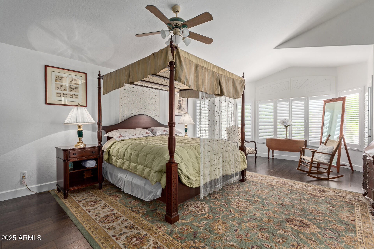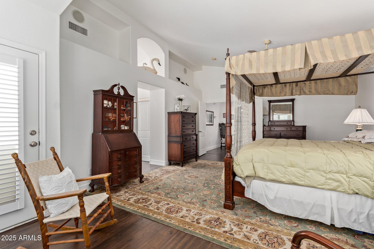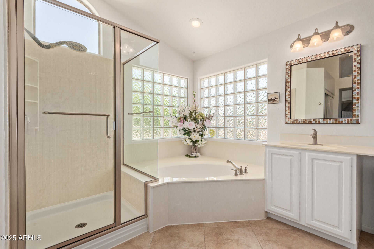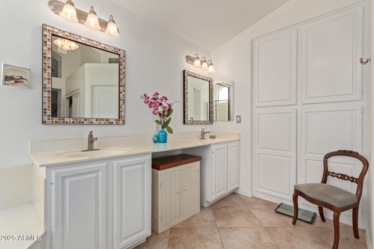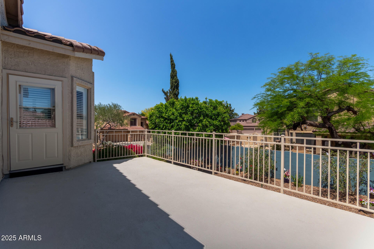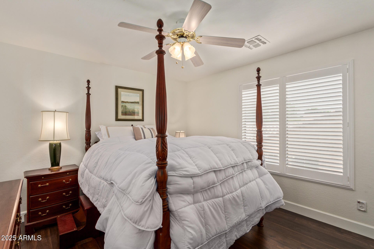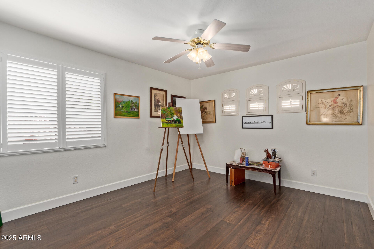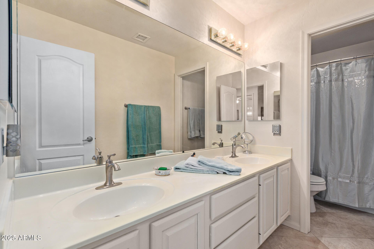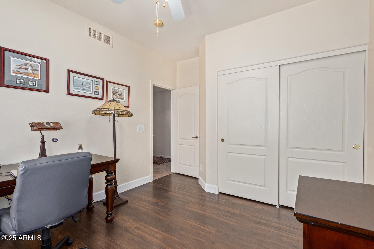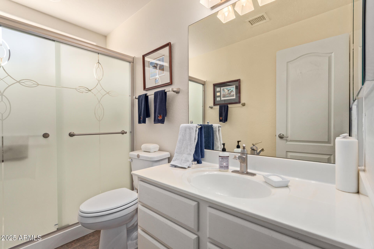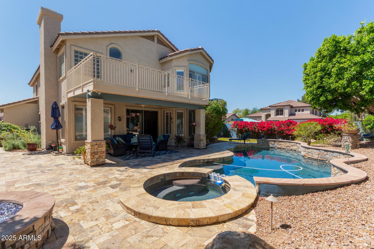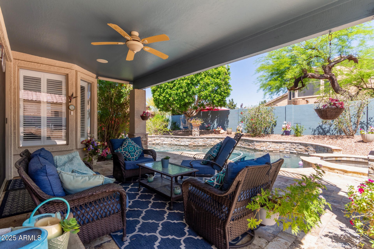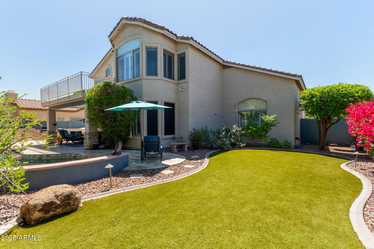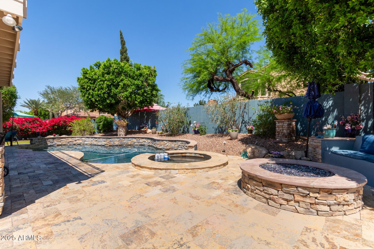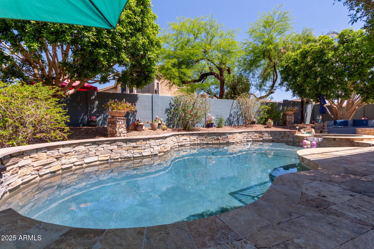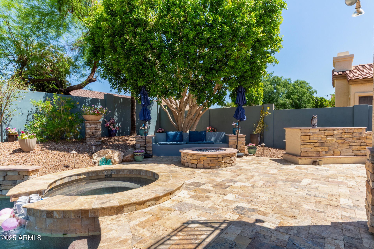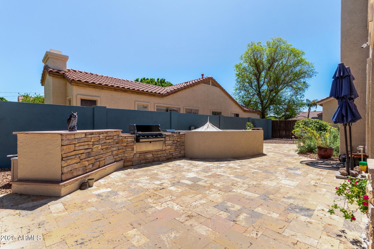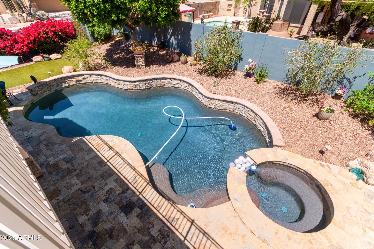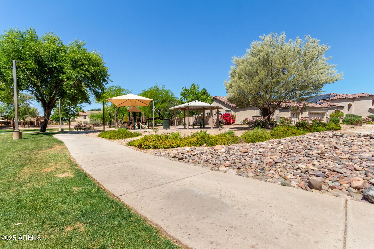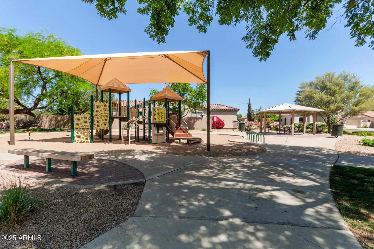$789,000 - 7242 W Aurora Drive, Glendale
- 4
- Bedrooms
- 3
- Baths
- 3,052
- SQ. Feet
- 0.22
- Acres
Welcome to this beautifully maintained 4-bedroom, 3-bath home offering generous living space and versatile features for modern living. Inside, you'll find a functional layout with a large open kitchen looking out to the sparkling pool. Upstairs you will find the primary suite with 2 additional bedrooms and bonus room perfect for a home office or 5th bedroom. The owners put on a double layer new roof in 2020 along with a new patio roof in 2025 giving you peace of mind for years to come. Ideally located across the street from a local park and just minutes away from top-rated schools, this property combines convenience with comfort. Whether you're entertaining in the spacious living areas or enjoying quiet evenings in the resort like backyard, this home has something for everyone.
Essential Information
-
- MLS® #:
- 6856362
-
- Price:
- $789,000
-
- Bedrooms:
- 4
-
- Bathrooms:
- 3.00
-
- Square Footage:
- 3,052
-
- Acres:
- 0.22
-
- Year Built:
- 1998
-
- Type:
- Residential
-
- Sub-Type:
- Single Family Residence
-
- Style:
- See Remarks
-
- Status:
- Active Under Contract
Community Information
-
- Address:
- 7242 W Aurora Drive
-
- Subdivision:
- SIERRA VERDE PARCEL Q
-
- City:
- Glendale
-
- County:
- Maricopa
-
- State:
- AZ
-
- Zip Code:
- 85308
Amenities
-
- Amenities:
- Lake, Playground, Biking/Walking Path
-
- Utilities:
- APS,SW Gas3
-
- Parking Spaces:
- 4
-
- Parking:
- RV Gate, Garage Door Opener, RV Access/Parking
-
- # of Garages:
- 3
-
- Has Pool:
- Yes
-
- Pool:
- Heated, Private
Interior
-
- Interior Features:
- Upstairs, Eat-in Kitchen, Breakfast Bar, Vaulted Ceiling(s), Kitchen Island, Pantry, Double Vanity, Full Bth Master Bdrm, Separate Shwr & Tub, Granite Counters
-
- Appliances:
- Water Purifier
-
- Heating:
- Electric
-
- Fireplace:
- Yes
-
- Fireplaces:
- 1 Fireplace, Fire Pit, Gas
-
- # of Stories:
- 2
Exterior
-
- Exterior Features:
- Balcony
-
- Lot Description:
- Corner Lot, Gravel/Stone Back, Grass Front, Synthetic Grass Back, Irrigation Front, Irrigation Back
-
- Windows:
- Dual Pane
-
- Roof:
- Tile
-
- Construction:
- Stucco, Wood Frame, Painted
School Information
-
- District:
- Deer Valley Unified District
-
- Elementary:
- Copper Creek Elementary School
-
- Middle:
- Hillcrest Middle School
-
- High:
- Mountain Ridge High School
Listing Details
- Listing Office:
- Realty One Group
