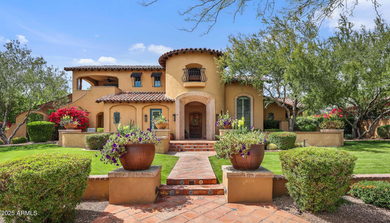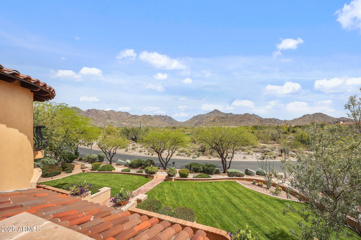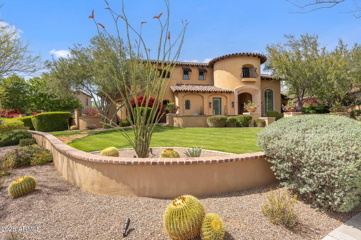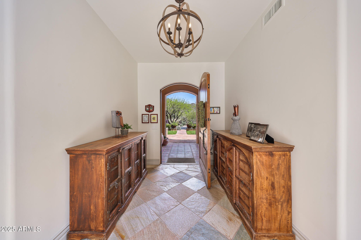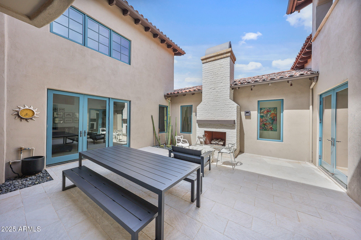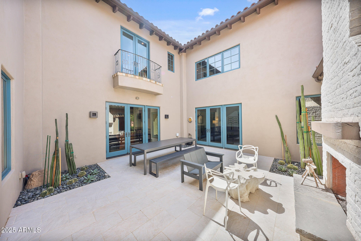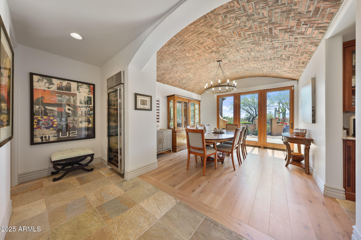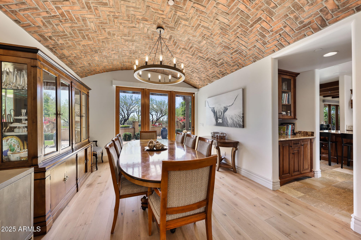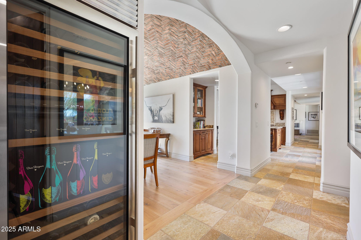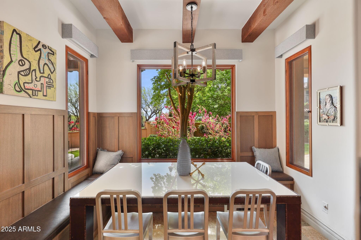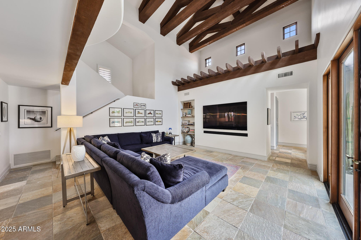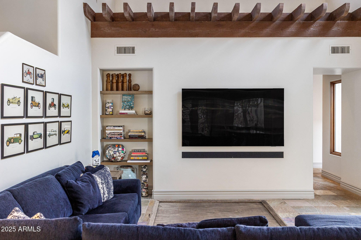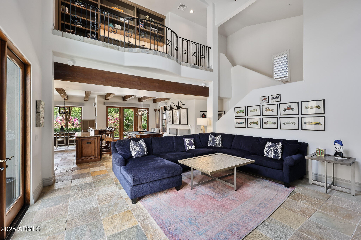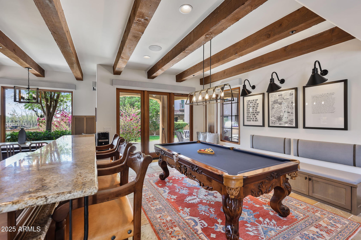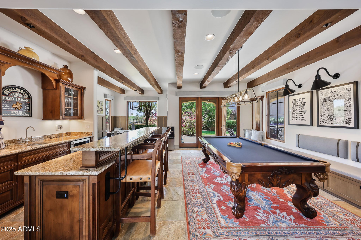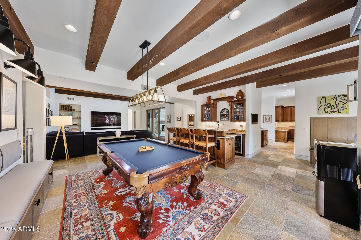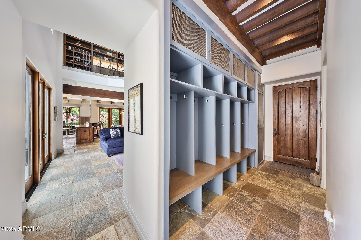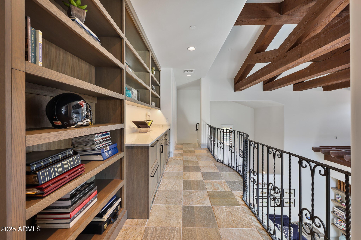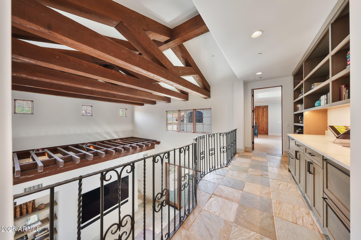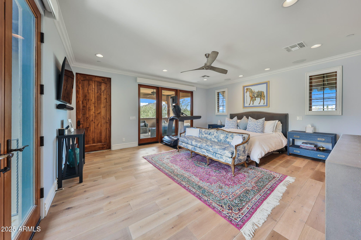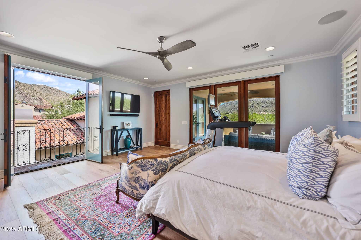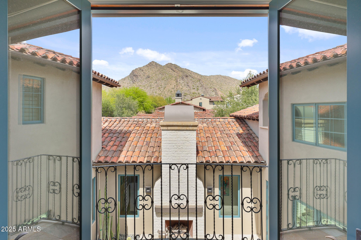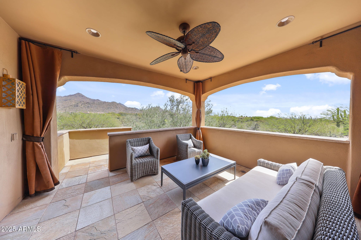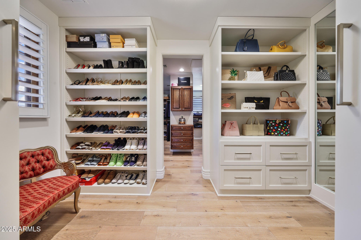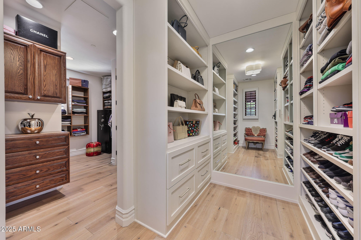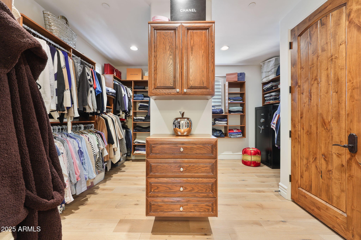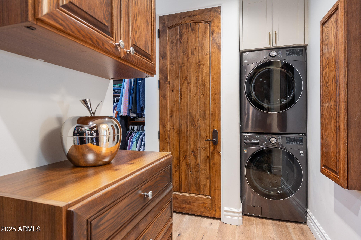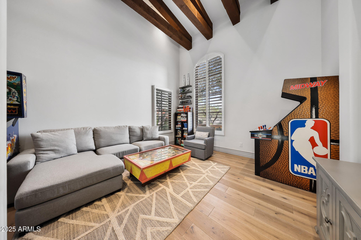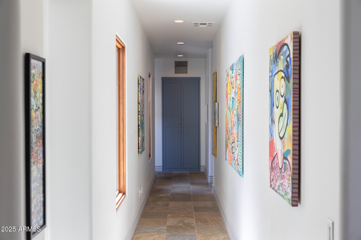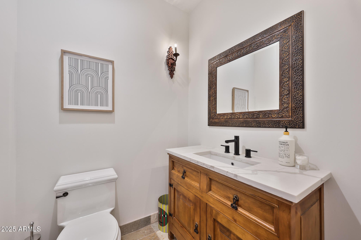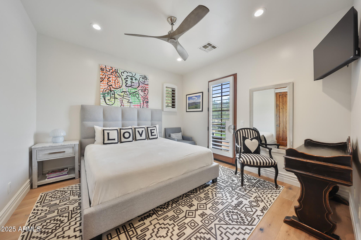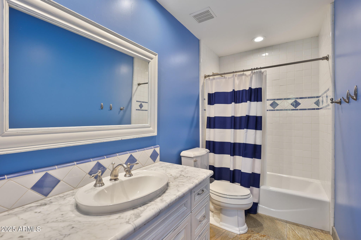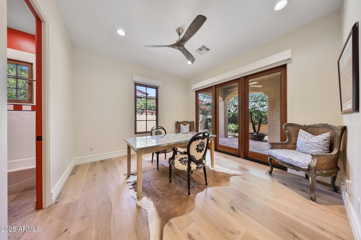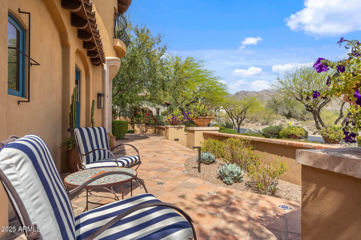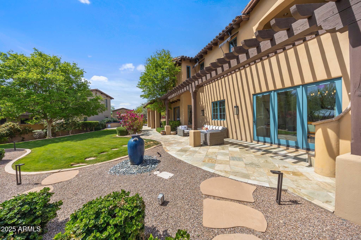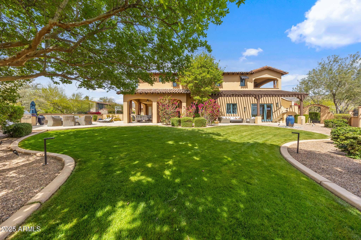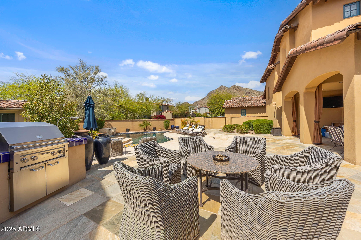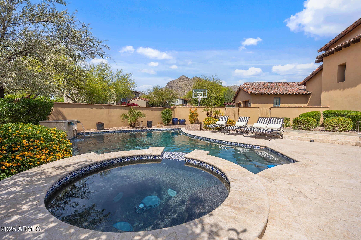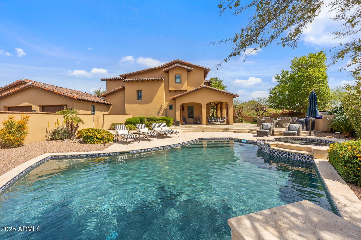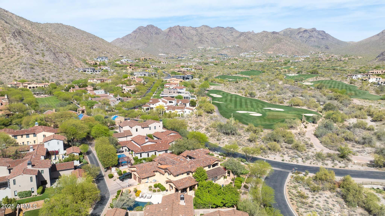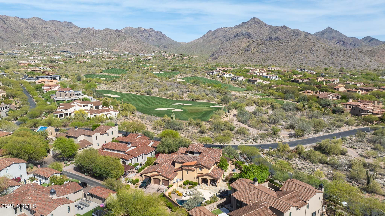$4,395,000 - 10182 E Gilded Perch Drive, Scottsdale
- 5
- Bedrooms
- 6
- Baths
- 5,391
- SQ. Feet
- 0.52
- Acres
Welcome to this custom SILVERLEAF home situated in The Parks on an oversized half-acre corner lot with unobstructed views of the McDowell Mountains, Camelback Mountain, and the 9th hole of the Silverleaf Golf Course! This home features plantation shutters, Lutron shades, and a Savant automation system, with built-in speakers throughout. The home has been extensively renovated by the current owners with white oak floors, decorator-designed custom cabinetry, built-in wine storage, and all-new LED lighting throughout the home. This home also boasts newly upgraded exterior and landscape lighting. The timeless chef's kitchen features Wolf and Sub-Zero appliances and granite countertops. Adjacent to the kitchen is a separate bar area with a GE Monogram drinks refrigerator and a Billiard table that conveys. The formal dining room is highlighted by a barrel brick façade ceiling. French doors open to the side yard and patio, blending indoor and outdoor living. The primary bedroom upstairs offers a spacious covered patio with panoramic views of Tom's Thumb, Camelback Mountain, and the golf course. Attached to the primary suite is a versatile office space that can also serve as a nursery or gym, complete with its own separate patio area. The primary bathroom features a soaking tub with jets, marble countertops, and a walk-in shower. The oversized his-and-her closet features stacked washer and dryer units and floor-to-ceiling custom shelving. Downstairs you will find 4 spacious additional bedrooms, each with its own full en-suite bathroom and 3 with walk-in closets. The home boasts a full laundry room on the main level. The in-law suite features its own separate entrance and patio walkout with stunning mountain views. There is a guest powder room and spacious coat closet in the downstairs entrance hallway. The home's central courtyard can be accessed from doors on 3 sides and has been completely redone with limestone tile, a stone gas fireplace, and modern landscaping and lighting. The home features an oversized three-bay garage with dedicated storage, EV charging capabilities, overhead racks, and epoxy floors. The backyard features a Pebble Tec pool and spa with soothing water features, complemented by a convenient pool bathroom off the covered patio plus an outdoor shower. There is also a built-in BBQ station amidst the meticulous landscaping. Resident access to both DC Ranch clubhouses and all amenities are included in monthly fees. Come experience the Silverleaf lifestyle!
Essential Information
-
- MLS® #:
- 6856512
-
- Price:
- $4,395,000
-
- Bedrooms:
- 5
-
- Bathrooms:
- 6.00
-
- Square Footage:
- 5,391
-
- Acres:
- 0.52
-
- Year Built:
- 2006
-
- Type:
- Residential
-
- Sub-Type:
- Single Family Residence
-
- Style:
- Spanish, Santa Barbara/Tuscan
-
- Status:
- Active
Community Information
-
- Address:
- 10182 E Gilded Perch Drive
-
- Subdivision:
- Silverleaf at DC Ranch
-
- City:
- Scottsdale
-
- County:
- Maricopa
-
- State:
- AZ
-
- Zip Code:
- 85255
Amenities
-
- Amenities:
- Golf, Pickleball, Gated, Community Spa, Community Spa Htd, Community Pool Htd, Community Pool, Guarded Entry, Tennis Court(s), Playground, Biking/Walking Path, Fitness Center
-
- Utilities:
- APS,SW Gas3
-
- Parking Spaces:
- 6
-
- Parking:
- Garage Door Opener, Direct Access, Attch'd Gar Cabinets, Rear Vehicle Entry, Separate Strge Area, Electric Vehicle Charging Station(s)
-
- # of Garages:
- 3
-
- View:
- City Light View(s), Mountain(s)
-
- Has Pool:
- Yes
-
- Pool:
- Heated, Private
Interior
-
- Interior Features:
- High Speed Internet, Smart Home, Granite Counters, Double Vanity, Upstairs, Eat-in Kitchen, Breakfast Bar, 9+ Flat Ceilings, Soft Water Loop, Vaulted Ceiling(s), Wet Bar, Kitchen Island, Pantry, Full Bth Master Bdrm, Separate Shwr & Tub, Tub with Jets
-
- Appliances:
- Gas Cooktop
-
- Heating:
- Natural Gas
-
- Cooling:
- Central Air, Ceiling Fan(s), Programmable Thmstat
-
- Fireplace:
- Yes
-
- Fireplaces:
- 1 Fireplace, Exterior Fireplace, Gas
-
- # of Stories:
- 2
Exterior
-
- Exterior Features:
- Balcony, Private Yard, Built-in Barbecue
-
- Lot Description:
- Sprinklers In Rear, Sprinklers In Front, Corner Lot, Desert Back, Desert Front, Auto Timer H2O Front, Auto Timer H2O Back
-
- Windows:
- Dual Pane, Mechanical Sun Shds
-
- Roof:
- Tile
-
- Construction:
- Stucco, Wood Frame
School Information
-
- District:
- Scottsdale Unified District
-
- Elementary:
- Copper Ridge School
-
- Middle:
- Copper Ridge School
-
- High:
- Chaparral High School
Listing Details
- Listing Office:
- Ventana Fine Properties
