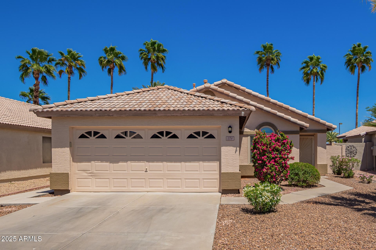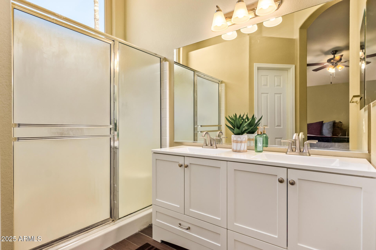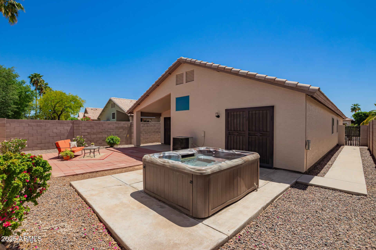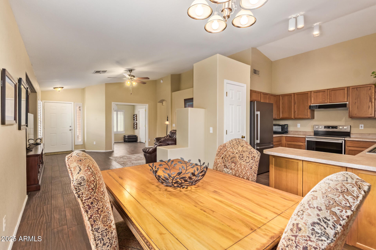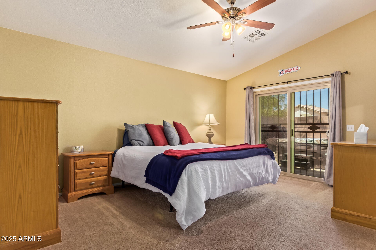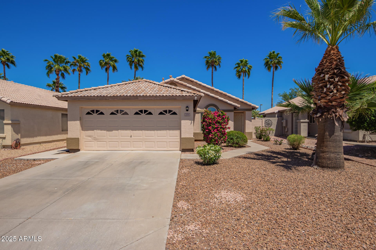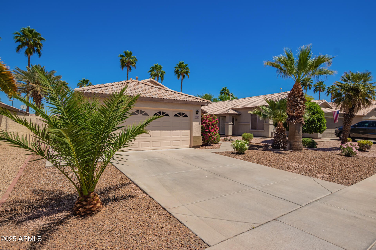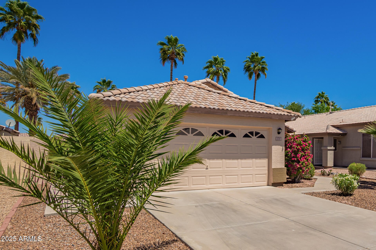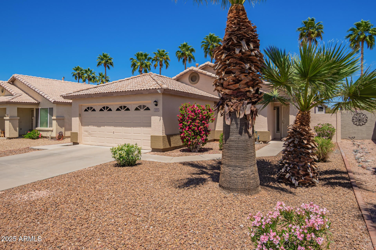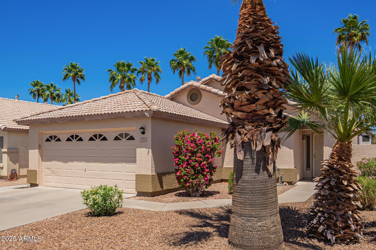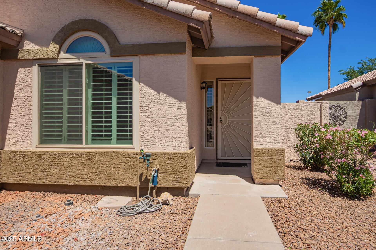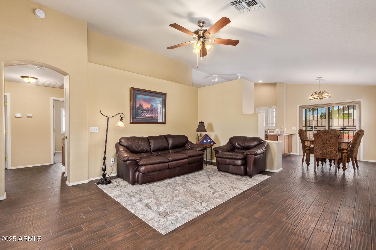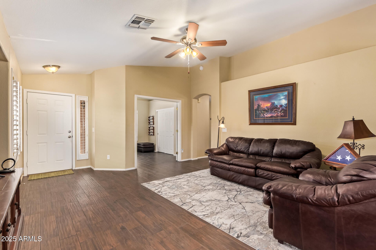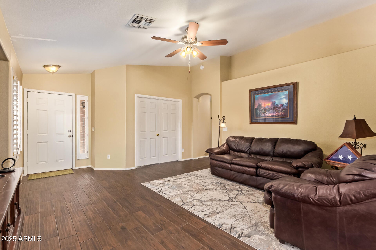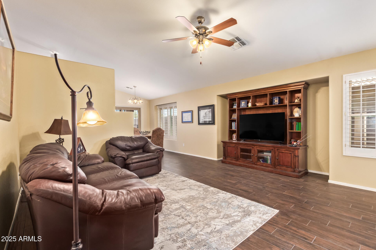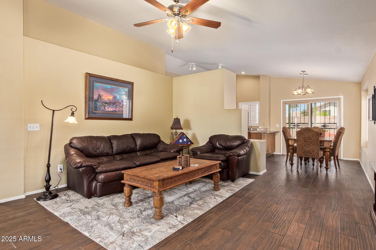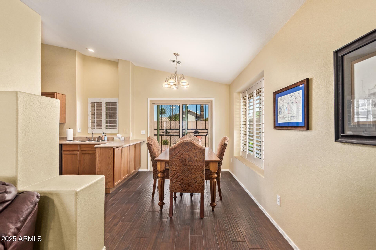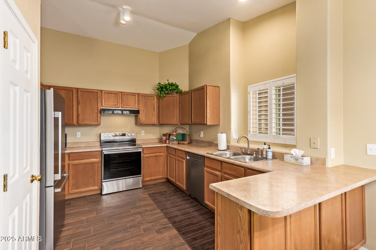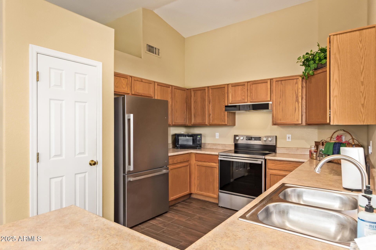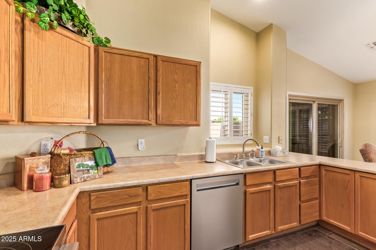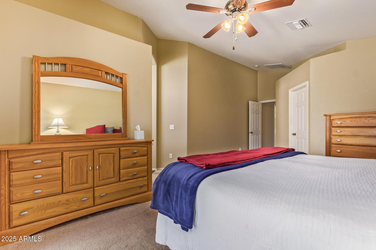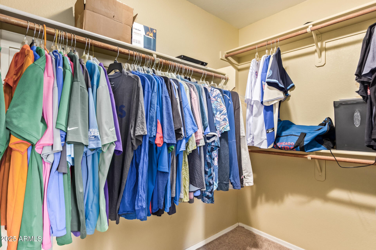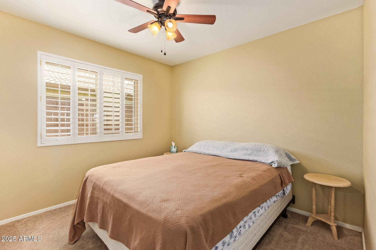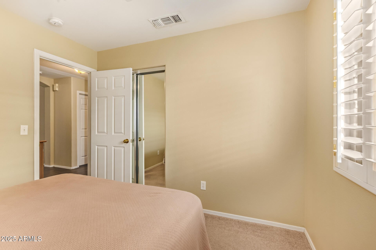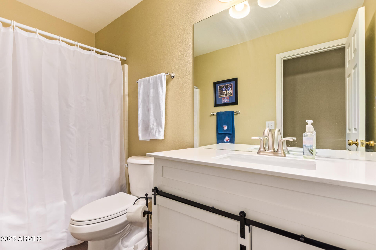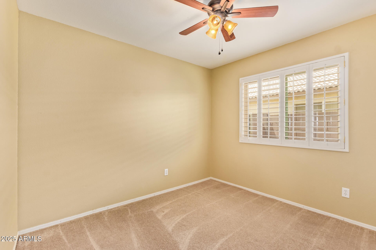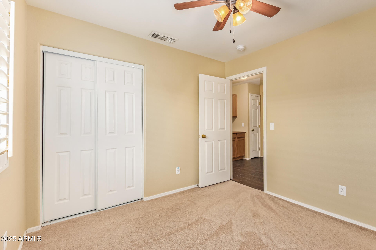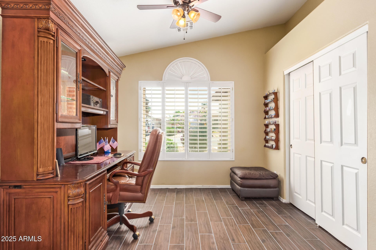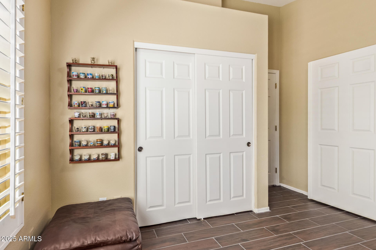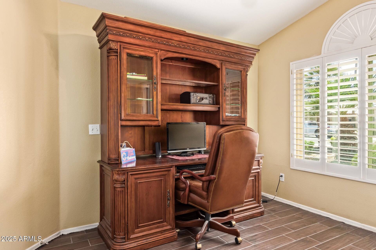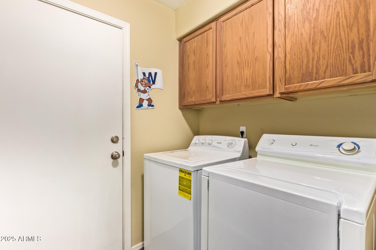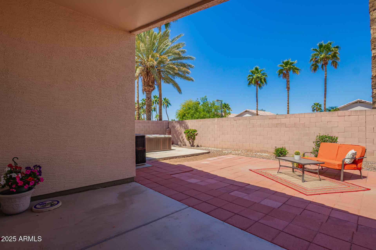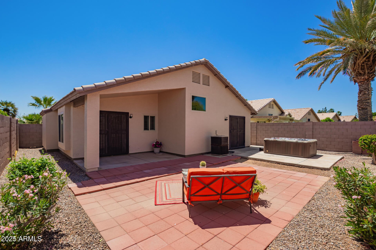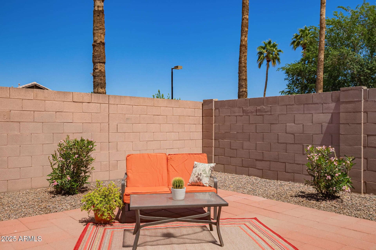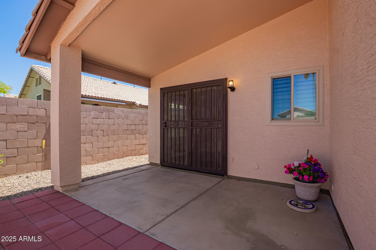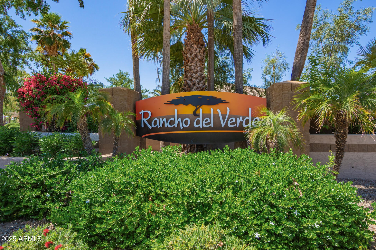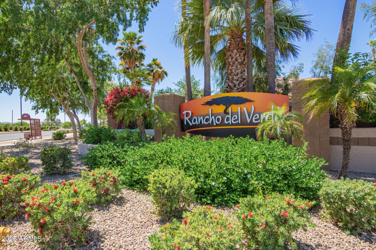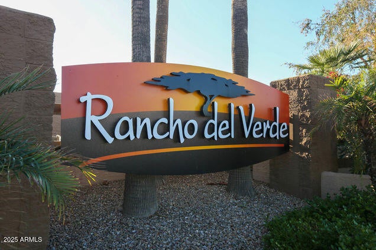$475,000 - 174 W Del Rio Street, Gilbert
- 4
- Bedrooms
- 2
- Baths
- 1,489
- SQ. Feet
- 0.12
- Acres
New A/C and Roof! Installed 2025 - Both 10-Year Warranty! This well-maintained home features stylish wood-look tile throughout, making cleaning a breeze, along with timeless plantation shutters for added privacy and charm. The open and versatile floorplan offers flexible living—whether you need a private office or a guest bedroom, simply close the doors for a 4th bedroom. The spacious master suite includes a walk-in shower and plenty of room to relax. Washer, dryer, and refrigerator can be conveyed with a strong offer—perfect for first-time buyers. Conveniently located near top-rated schools, a beautiful park, and all the dining and nightlife of downtown Gilbert. Great spa located in the backyard. Can be left or taken out. To make room for grass. Super close to the elementary school, a large grassy park, which features sand volleyball, basketball, and a picnic area.
Essential Information
-
- MLS® #:
- 6856523
-
- Price:
- $475,000
-
- Bedrooms:
- 4
-
- Bathrooms:
- 2.00
-
- Square Footage:
- 1,489
-
- Acres:
- 0.12
-
- Year Built:
- 1997
-
- Type:
- Residential
-
- Sub-Type:
- Single Family Residence
-
- Style:
- Ranch
-
- Status:
- Active
Community Information
-
- Address:
- 174 W Del Rio Street
-
- Subdivision:
- RANCHO DEL VERDE UNIT 3
-
- City:
- Gilbert
-
- County:
- Maricopa
-
- State:
- AZ
-
- Zip Code:
- 85233
Amenities
-
- Amenities:
- Playground, Biking/Walking Path
-
- Utilities:
- SRP,SW Gas3
-
- Parking Spaces:
- 2
-
- Parking:
- Garage Door Opener
-
- # of Garages:
- 2
-
- Pool:
- None
Interior
-
- Interior Features:
- High Speed Internet, Double Vanity, Master Downstairs, Eat-in Kitchen, No Interior Steps, Vaulted Ceiling(s), Pantry, 3/4 Bath Master Bdrm
-
- Appliances:
- Electric Cooktop
-
- Heating:
- Electric
-
- Cooling:
- Central Air, Ceiling Fan(s)
-
- Fireplaces:
- None
-
- # of Stories:
- 1
Exterior
-
- Lot Description:
- Desert Back, Desert Front
-
- Windows:
- Dual Pane
-
- Roof:
- Tile
-
- Construction:
- Stucco, Wood Frame, Painted
School Information
-
- District:
- Chandler Unified District #80
-
- Elementary:
- Chandler Traditional Academy - Liberty Campus
-
- Middle:
- Willis Junior High School
-
- High:
- Perry High School
Listing Details
- Listing Office:
- Realty One Group
