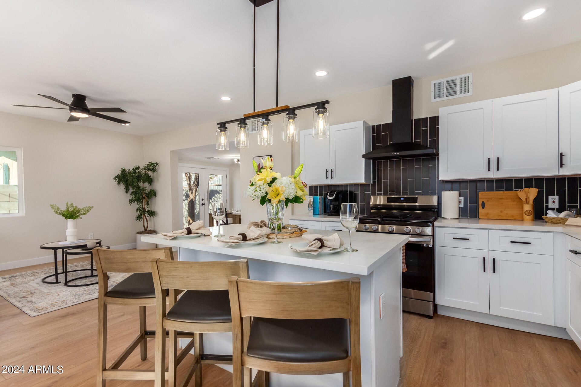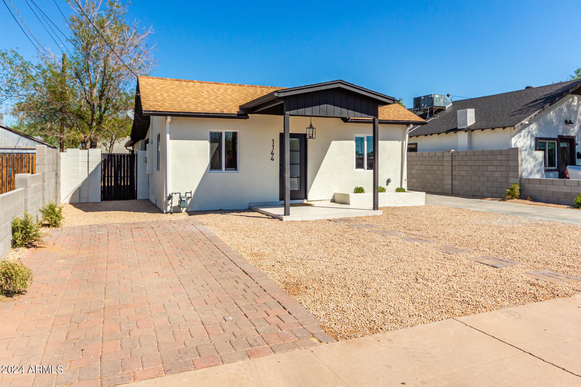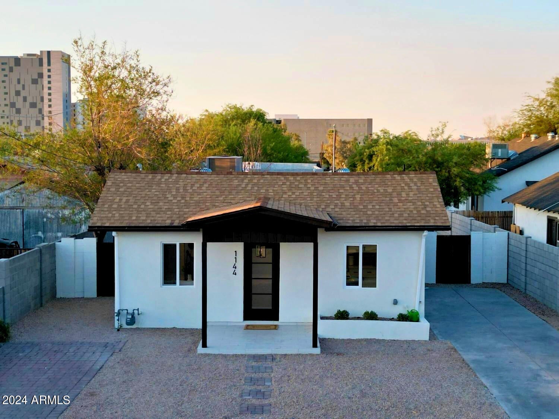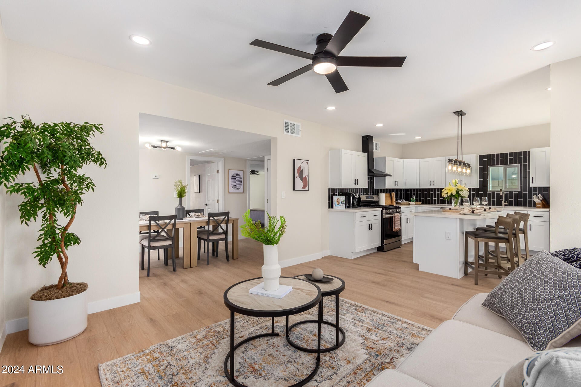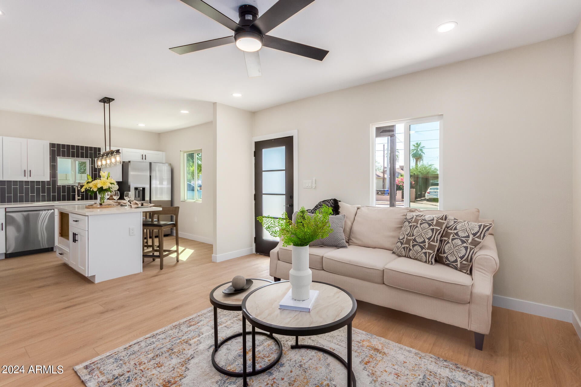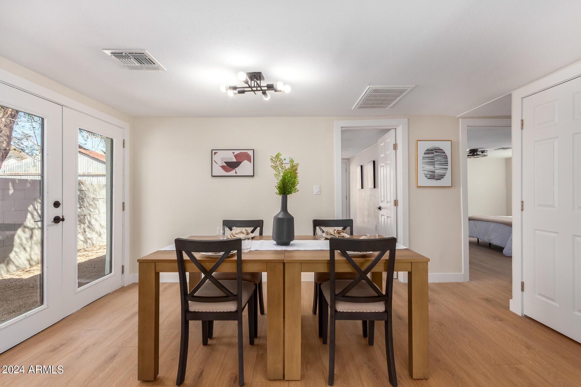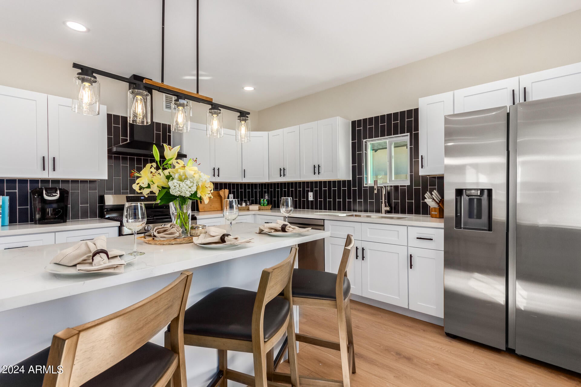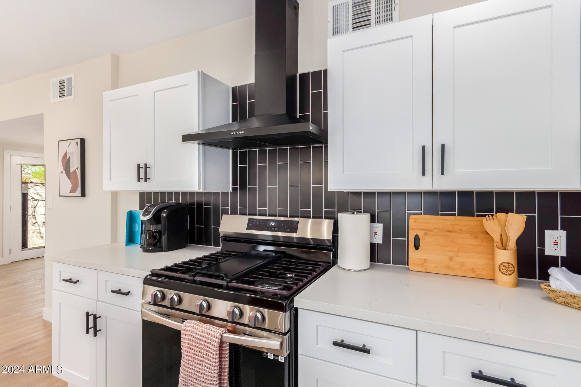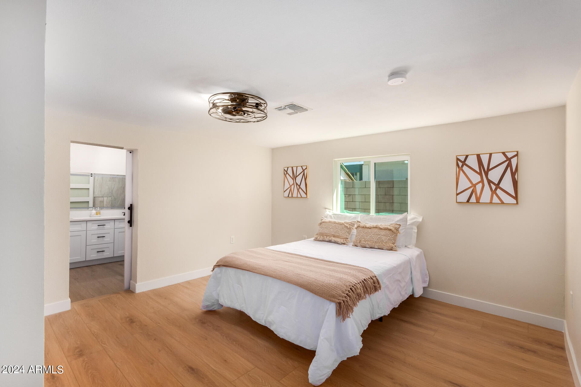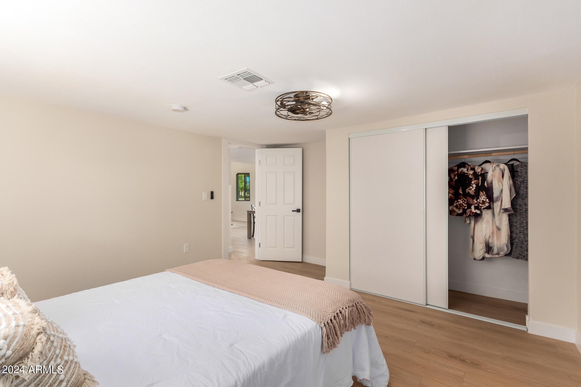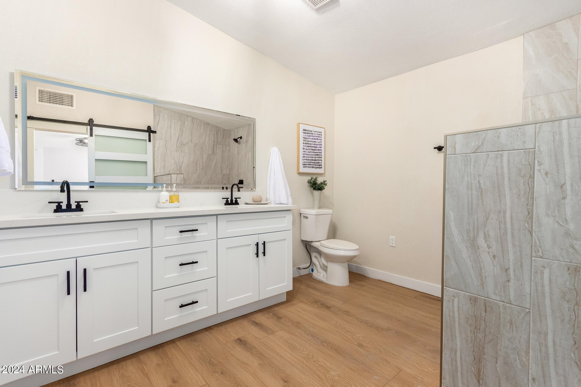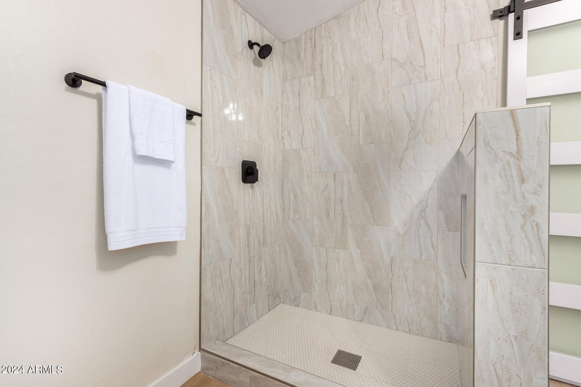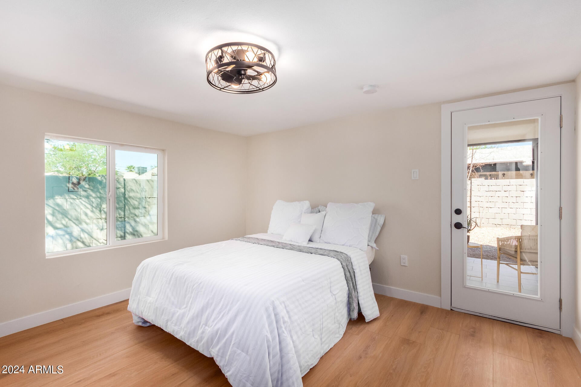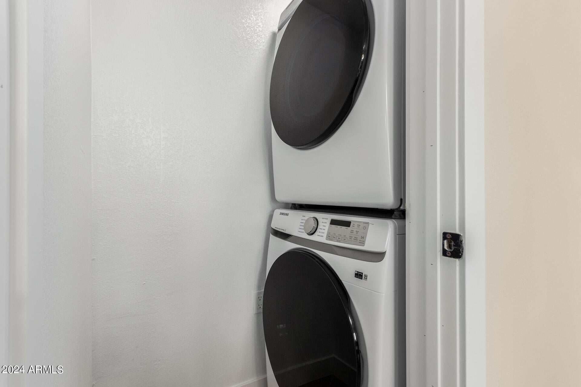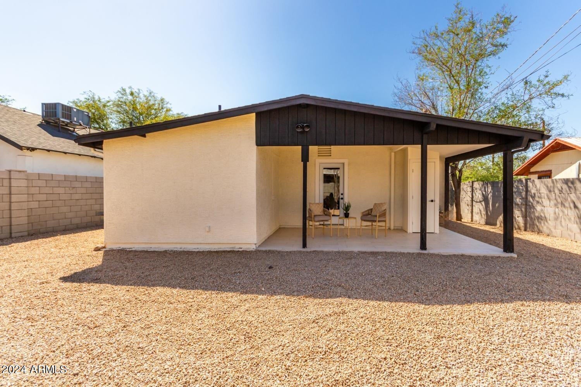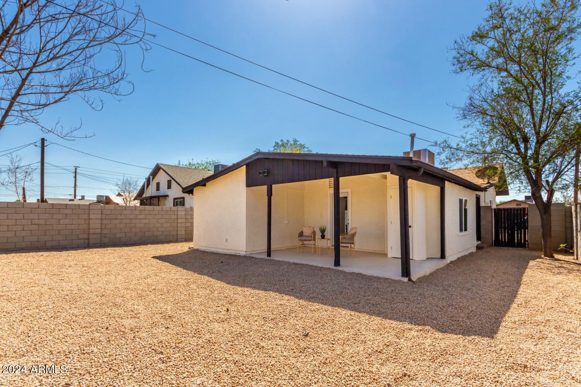$430,000 - 1144 E Diamond Street, Phoenix
- 2
- Bedrooms
- 2
- Baths
- 1,082
- SQ. Feet
- 0.09
- Acres
This REMODELED HOME in Phoenix has 2-bedroom, 2-bathroom and renovated from top to bottom. NEW AC unit and ~10 year old roof. The location is walking distance from Banner University Medical Center & minutes away from Downtown. The eat-in kitchen provides all the amenities you need, like Stainless Steel appliances, shaker cabinets, quartz counters, stylish backsplash, & sophisticated light fixtures above the central island. The open floor plan between the living room, dining room, and kitchen offers a comfortable space for your family with amazing lighting and new windows/doors. The main bedroom has a large en-suite bathroom, and 2nd bedroom has a glass door to enter your well-sized backyard.
Essential Information
-
- MLS® #:
- 6856646
-
- Price:
- $430,000
-
- Bedrooms:
- 2
-
- Bathrooms:
- 2.00
-
- Square Footage:
- 1,082
-
- Acres:
- 0.09
-
- Year Built:
- 1916
-
- Type:
- Residential
-
- Sub-Type:
- Single Family Residence
-
- Style:
- Ranch
-
- Status:
- Active Under Contract
Community Information
-
- Address:
- 1144 E Diamond Street
-
- Subdivision:
- DIAMOND HEIGHTS
-
- City:
- Phoenix
-
- County:
- Maricopa
-
- State:
- AZ
-
- Zip Code:
- 85006
Amenities
-
- Utilities:
- APS,SW Gas3
-
- Parking Spaces:
- 3
-
- Pool:
- None
Interior
-
- Interior Features:
- High Speed Internet, Double Vanity, No Interior Steps, Kitchen Island, 3/4 Bath Master Bdrm
-
- Appliances:
- Gas Cooktop
-
- Heating:
- Natural Gas
-
- Cooling:
- Central Air
-
- Fireplaces:
- None
-
- # of Stories:
- 1
Exterior
-
- Lot Description:
- Gravel/Stone Front, Gravel/Stone Back
-
- Windows:
- Dual Pane
-
- Roof:
- Composition
-
- Construction:
- Stucco, Painted, Brick
School Information
-
- District:
- Phoenix Union High School District
-
- Elementary:
- Garfield School
-
- Middle:
- Garfield School
-
- High:
- Central High School
Listing Details
- Listing Office:
- Exp Realty
