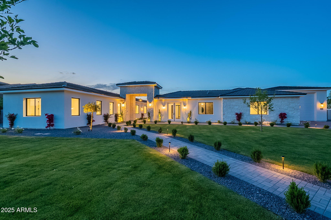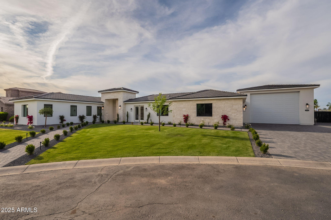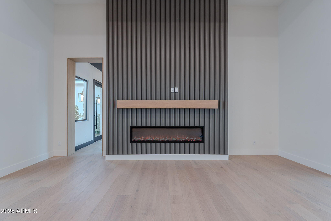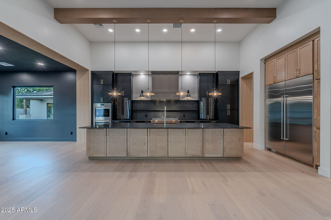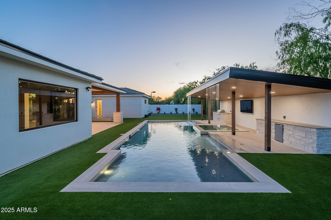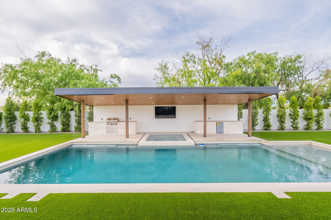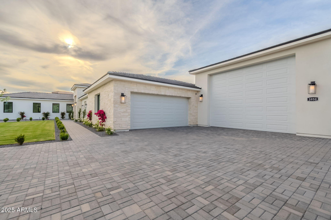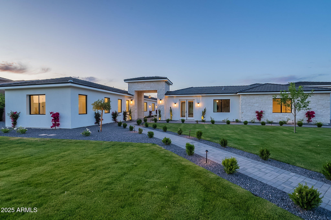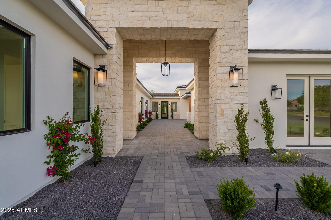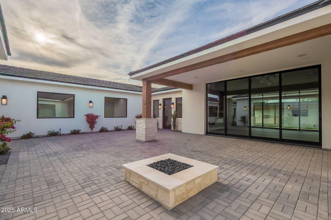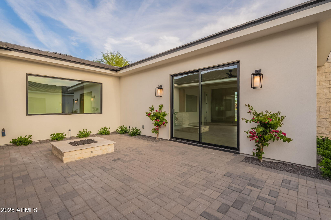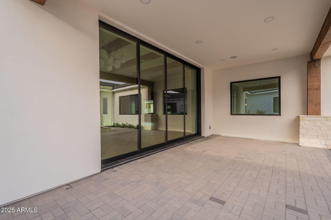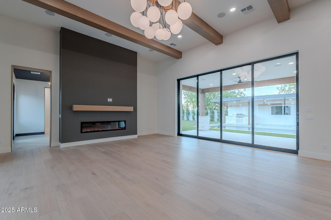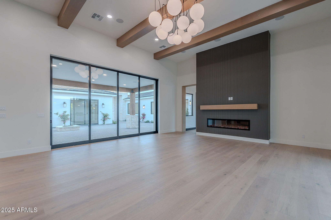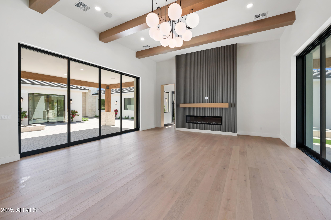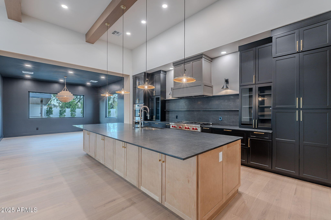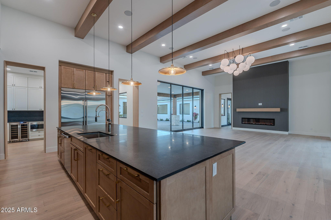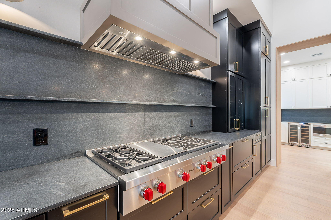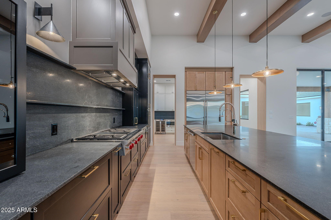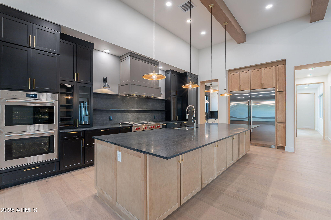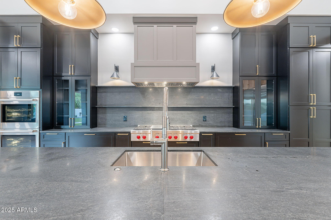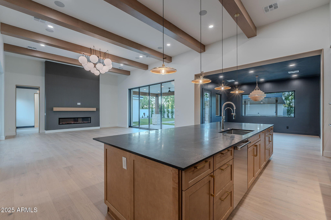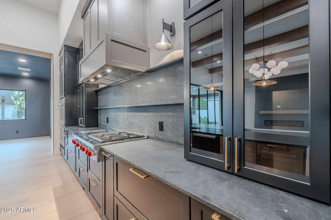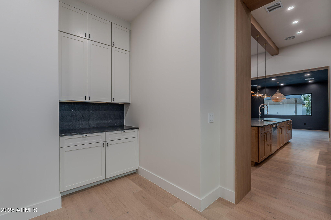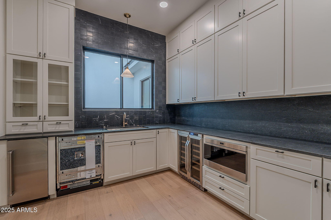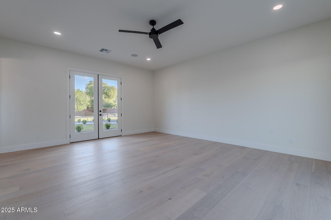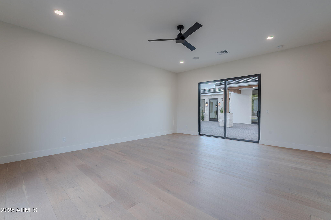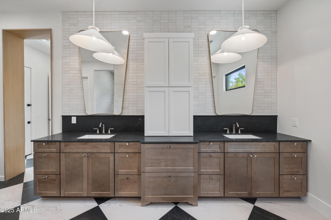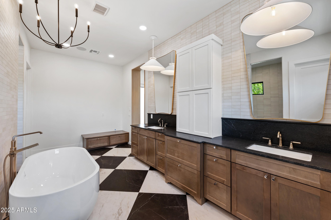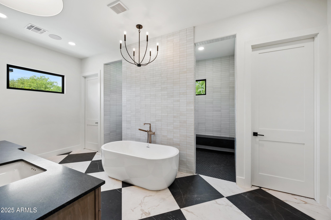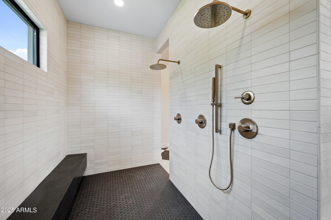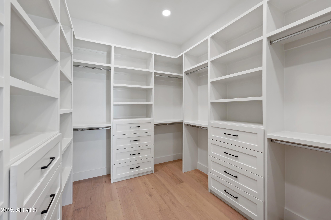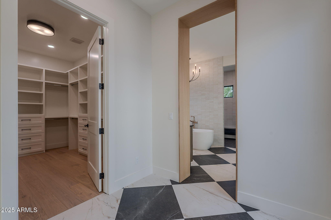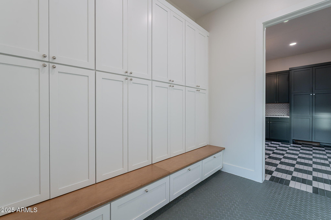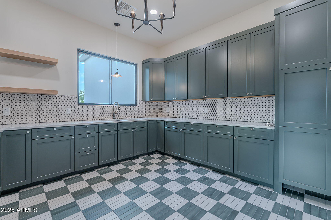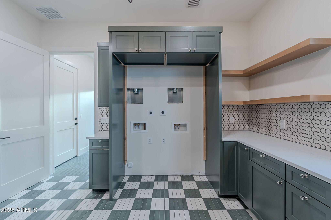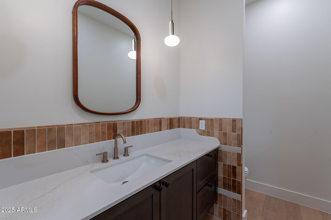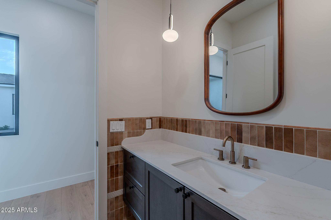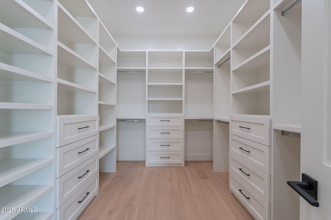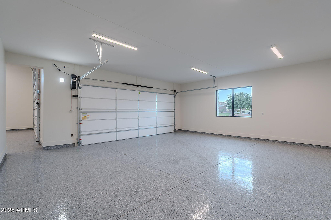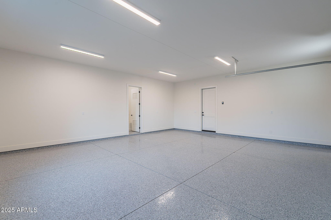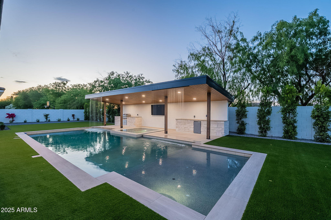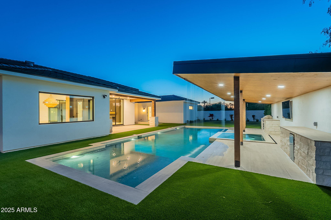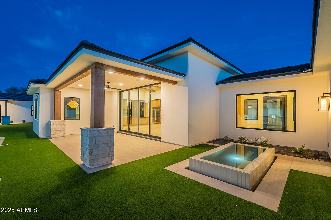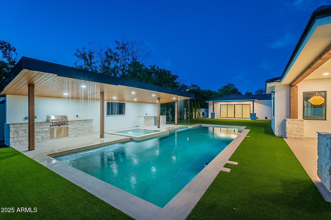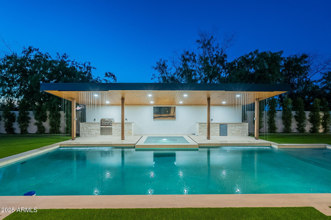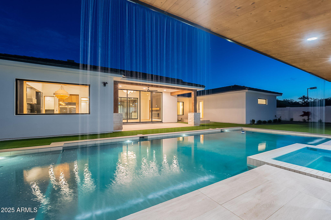$2,999,000 - 3950 E Augusta Avenue, Queen Creek
- 5
- Bedrooms
- 6
- Baths
- 5,873
- SQ. Feet
- 0.68
- Acres
Luxury Living Redefined with this stunning newly built estate in the prestigious Cordova community. With an expansive layout of 5 spacious bedrooms, each w/ its own en-suite bath & walk-in closet, a bonus teen room, and two half baths. The private casita also w/ an en-suite bath rounds out the versatile layout offering over-the-top convenience for multi-generational living, guests or home office needs. At the heart of the home lies a gourmet kitchen appointed w/ top-of-the-line Wolf and Sub-Zero appliances anchored by a butler's pantry that seamlessly flows into the formal dining & expansive great room thoughtfully curated for dinner parties or quiet evenings. The primary suite is a sanctuary of luxury complete w/ spa-inspired bath & in-suite laundry hookups for added ease. Enjoy true AZ outdoor living w/ a resort-style backyard featuring a sparkling pool/spa, a built-in BBQ area & plenty of space for lounging/entertaining under the sun & stars. Additional highlights include three laundry hookups, an oversized RV garage, RV gate & luxury finishes throughout. Located in the serene Cordova neighborhood, you'll love being just minutes from local favorites like Schnepf Farms, Queen Creek Olive Mill, highly-rated schools, parks, shopping & more. This is more than a home, it's a statement. Discover the lifestyle you deserve.
Essential Information
-
- MLS® #:
- 6856784
-
- Price:
- $2,999,000
-
- Bedrooms:
- 5
-
- Bathrooms:
- 6.00
-
- Square Footage:
- 5,873
-
- Acres:
- 0.68
-
- Year Built:
- 2024
-
- Type:
- Residential
-
- Sub-Type:
- Single Family Residence
-
- Style:
- Ranch
-
- Status:
- Active
Community Information
-
- Address:
- 3950 E Augusta Avenue
-
- Subdivision:
- Cordova
-
- City:
- Queen Creek
-
- County:
- Maricopa
-
- State:
- AZ
-
- Zip Code:
- 85142
Amenities
-
- Amenities:
- Gated, Playground
-
- Utilities:
- SRP
-
- Parking Spaces:
- 10
-
- Parking:
- Tandem Garage, RV Access/Parking, RV Gate, Garage Door Opener, Side Vehicle Entry, RV Garage
-
- # of Garages:
- 6
-
- Pool:
- Private
Interior
-
- Interior Features:
- High Speed Internet, Double Vanity, Eat-in Kitchen, Breakfast Bar, 9+ Flat Ceilings, No Interior Steps, Kitchen Island, Pantry, Full Bth Master Bdrm, Separate Shwr & Tub
-
- Appliances:
- Gas Cooktop
-
- Heating:
- Electric
-
- Cooling:
- Central Air, Ceiling Fan(s), Programmable Thmstat
-
- Fireplace:
- Yes
-
- Fireplaces:
- 1 Fireplace
-
- # of Stories:
- 1
Exterior
-
- Lot Description:
- Sprinklers In Rear, Sprinklers In Front, Desert Back, Desert Front, Cul-De-Sac, Grass Front, Grass Back, Synthetic Grass Back, Auto Timer H2O Front, Auto Timer H2O Back
-
- Windows:
- Dual Pane
-
- Roof:
- Composition
-
- Construction:
- Stucco, Wood Frame, Stone
School Information
-
- District:
- Chandler Unified District #80
-
- Elementary:
- Riggs Elementary
-
- Middle:
- Dr. Camille Casteel High School
-
- High:
- Dr. Camille Casteel High School
Listing Details
- Listing Office:
- My Home Group Real Estate
