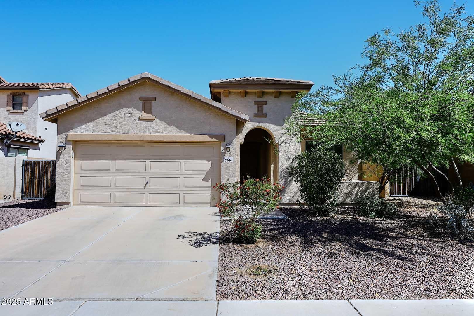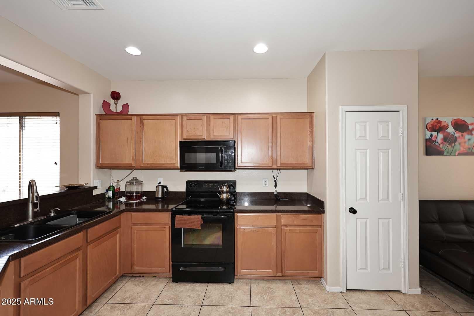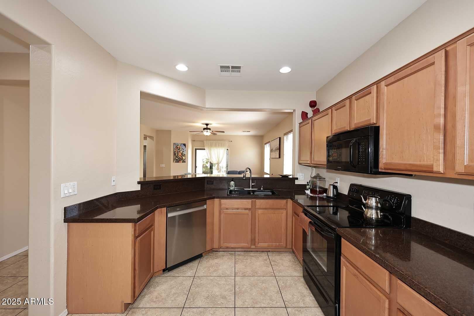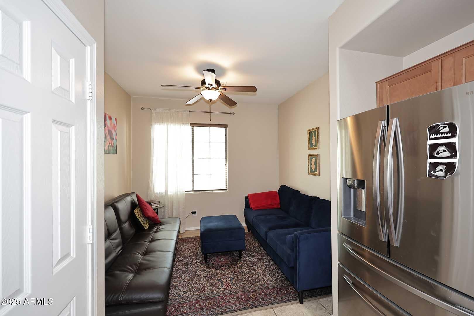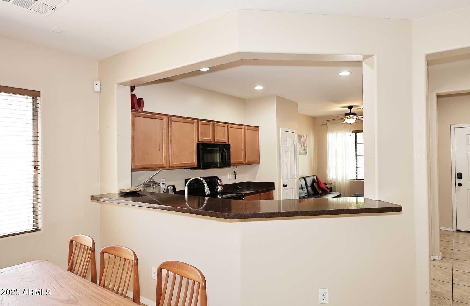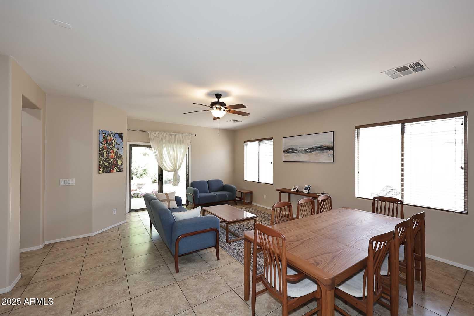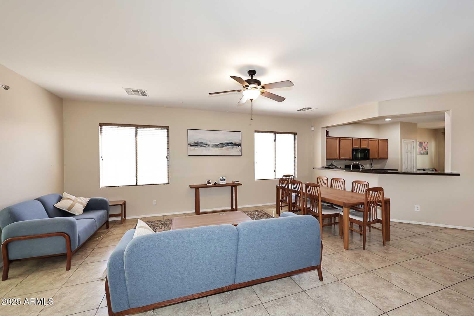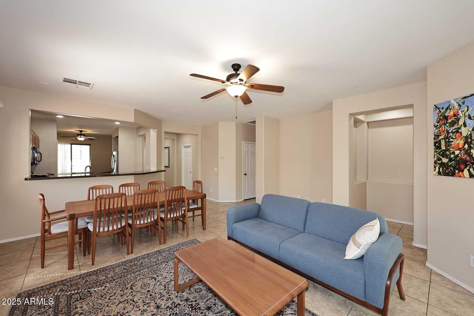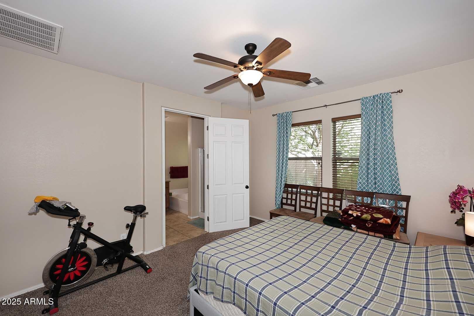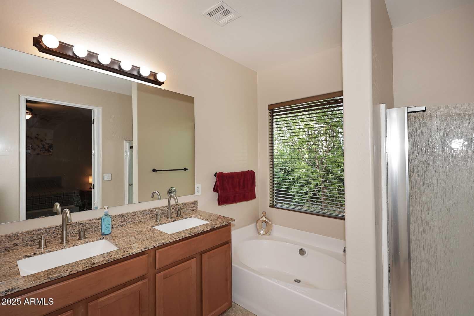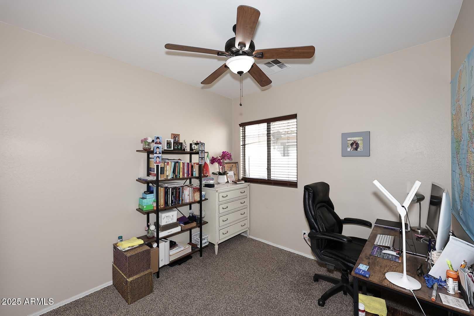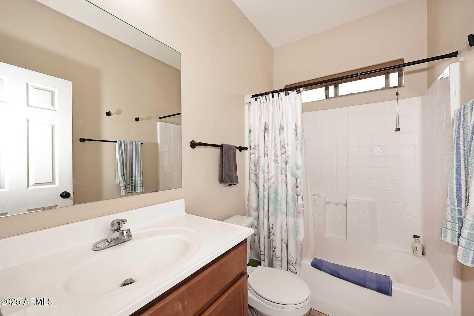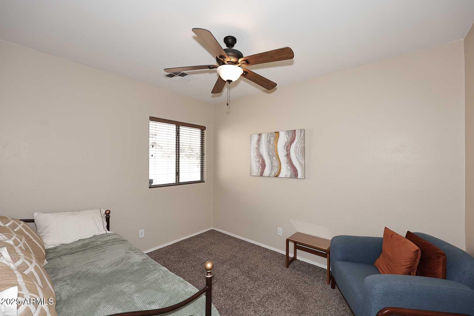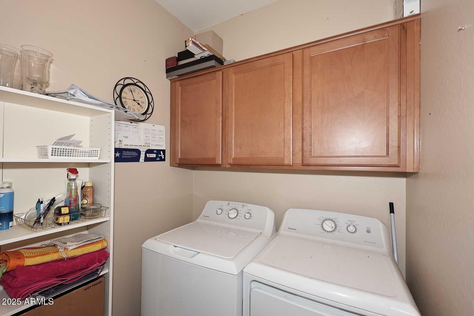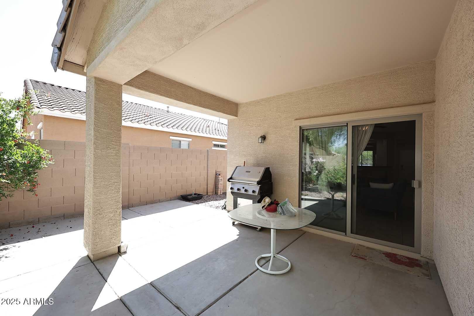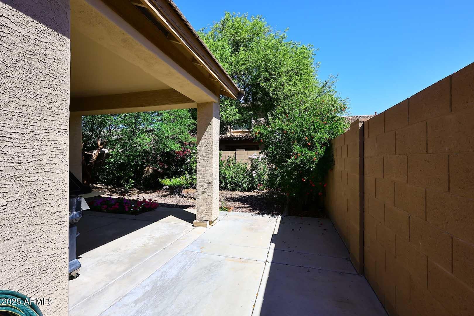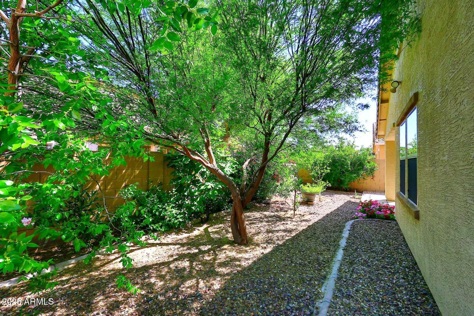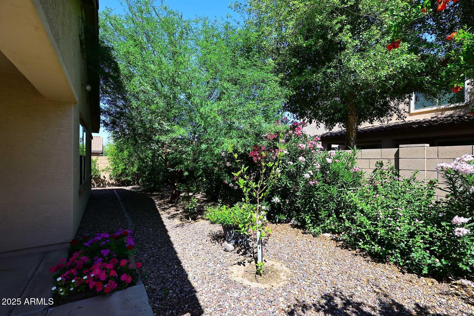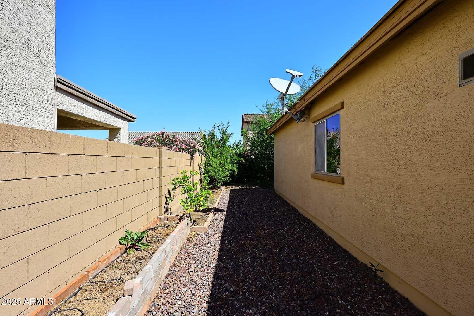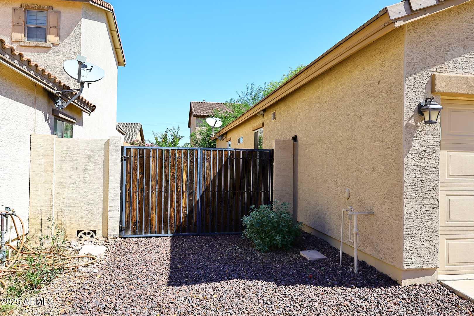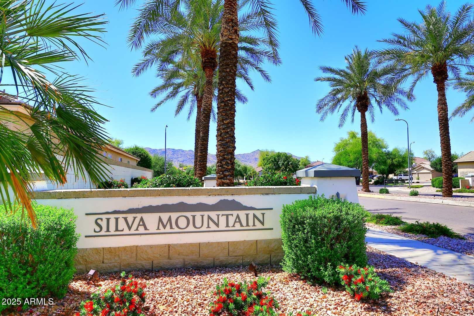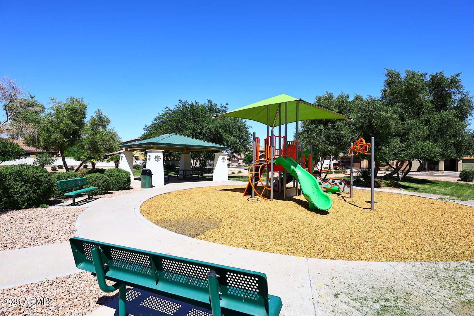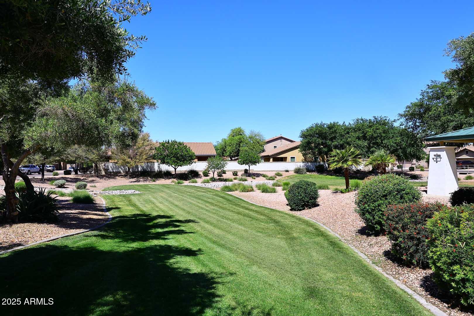$399,000 - 2614 W Fawn Drive, Phoenix
- 3
- Bedrooms
- 2
- Baths
- 1,529
- SQ. Feet
- 0.12
- Acres
Welcome home! This move-in ready, cozy north-south facing home is located in a quiet neighborhood with mature landscaping. Your spacious 3/2 home has an open concept great room/dining room. The kitchen pass through has beautiful granite with matching granite kitchen countertops. Use the south-facing eat-in kitchen area to dine at a table or as a space to relax as this family has done. The bedrooms are split, with the primary bedroom at the back of the home. Bedroom 2 & 3 are off the great room with the 2nd/guest bathroom in between. Conveniently located near South Mountain Park - hiking, biking abound. Easy access to shopping, dining and expressways: 202, I-17. Approx 20 min to downtown or the airport. Come see this for yourself and make this your new home!
Essential Information
-
- MLS® #:
- 6856791
-
- Price:
- $399,000
-
- Bedrooms:
- 3
-
- Bathrooms:
- 2.00
-
- Square Footage:
- 1,529
-
- Acres:
- 0.12
-
- Year Built:
- 2007
-
- Type:
- Residential
-
- Sub-Type:
- Single Family Residence
-
- Status:
- Active
Community Information
-
- Address:
- 2614 W Fawn Drive
-
- Subdivision:
- SILVA MOUNTAIN UNIT 1
-
- City:
- Phoenix
-
- County:
- Maricopa
-
- State:
- AZ
-
- Zip Code:
- 85041
Amenities
-
- Amenities:
- Playground
-
- Utilities:
- SRP,SW Gas3
-
- Parking Spaces:
- 4
-
- Parking:
- RV Gate, Separate Strge Area
-
- # of Garages:
- 2
-
- View:
- Mountain(s)
-
- Pool:
- None
Interior
-
- Interior Features:
- Eat-in Kitchen, Breakfast Bar, No Interior Steps, Pantry, Double Vanity, Full Bth Master Bdrm, Separate Shwr & Tub, Granite Counters
-
- Heating:
- Electric
-
- Cooling:
- Central Air, Ceiling Fan(s), Programmable Thmstat
-
- Fireplaces:
- None
-
- # of Stories:
- 1
Exterior
-
- Lot Description:
- Desert Back, Desert Front, Auto Timer H2O Front, Auto Timer H2O Back, Irrigation Front, Irrigation Back
-
- Windows:
- Dual Pane
-
- Roof:
- Tile
-
- Construction:
- Stucco, Wood Frame, Painted
School Information
-
- District:
- Phoenix Union High School District
-
- Elementary:
- Bernard Black Elementary School
-
- Middle:
- Bernard Black Elementary School
-
- High:
- Cesar Chavez High School
Listing Details
- Listing Office:
- Realty One Group
