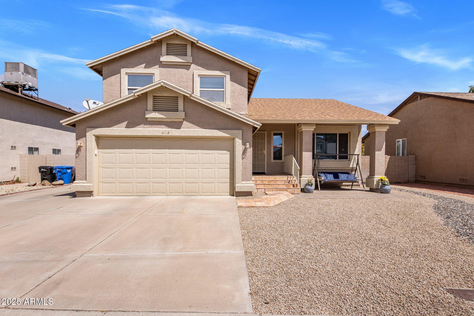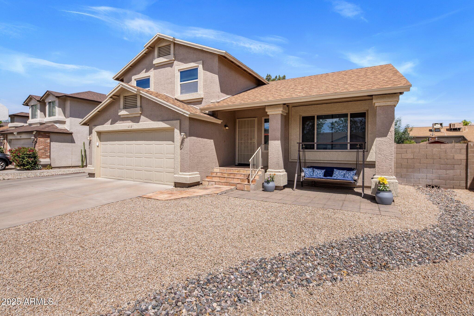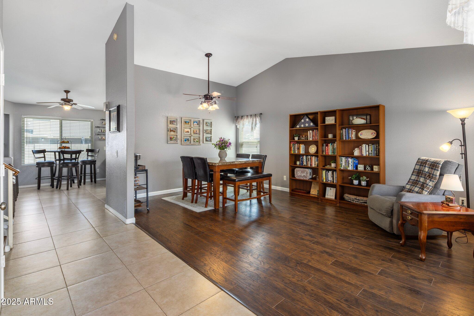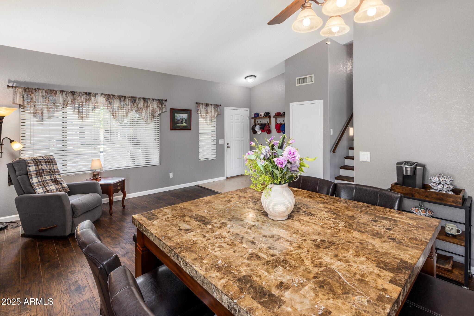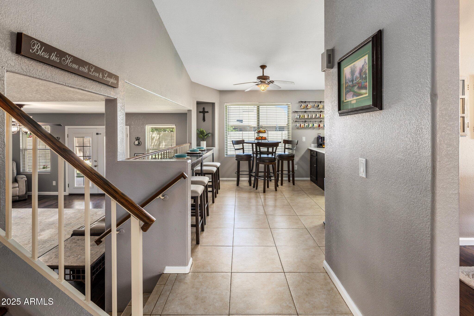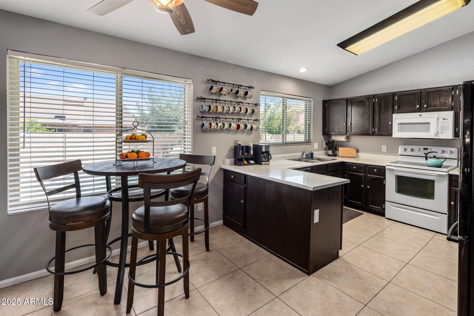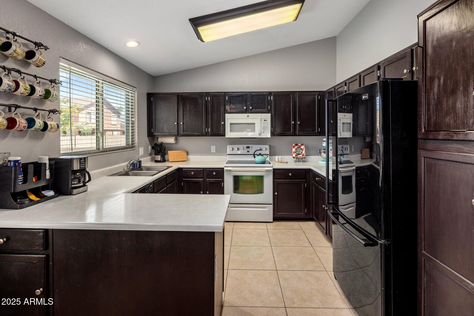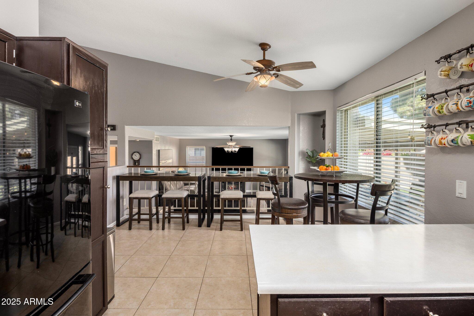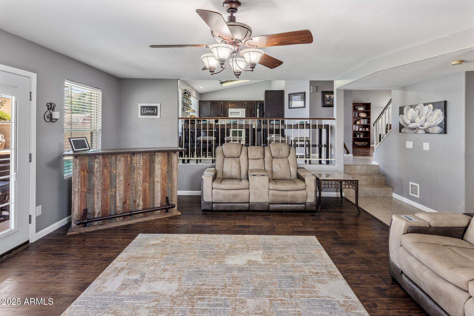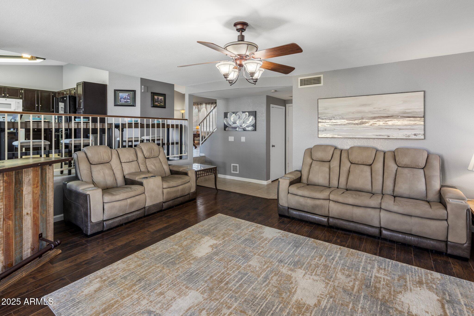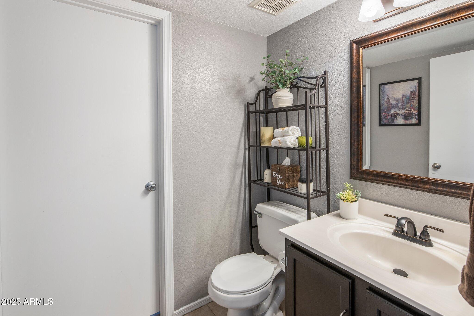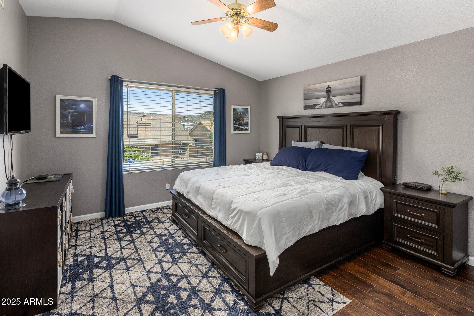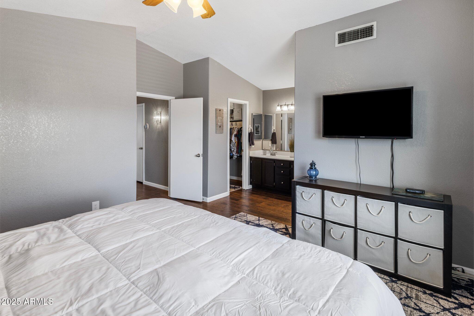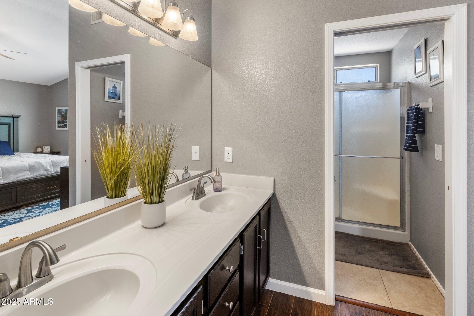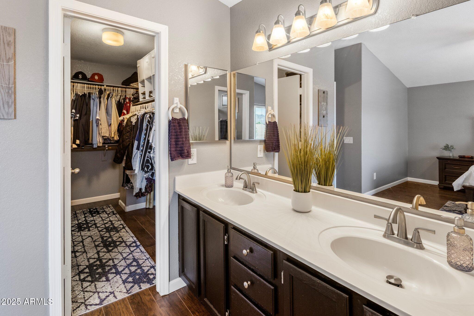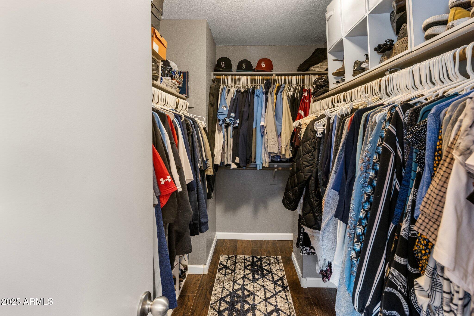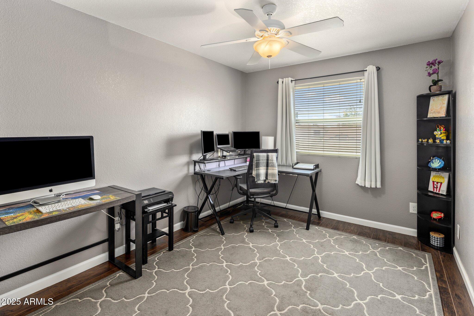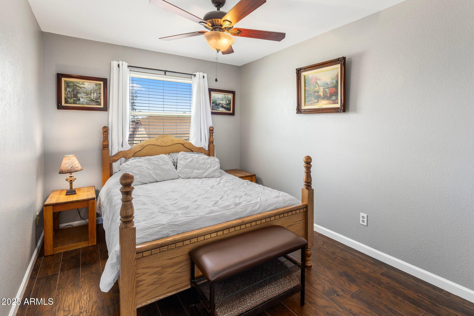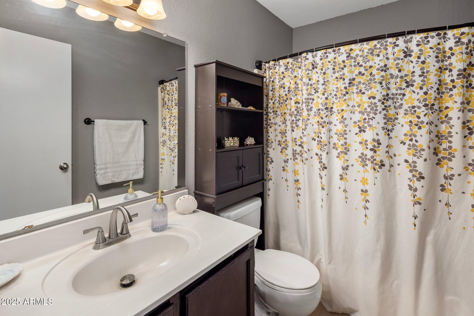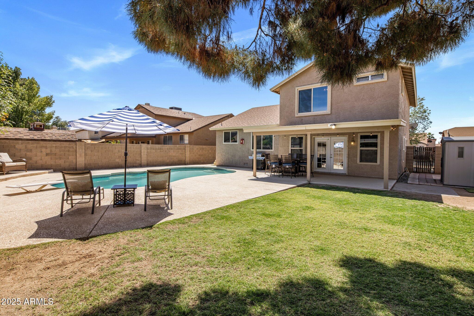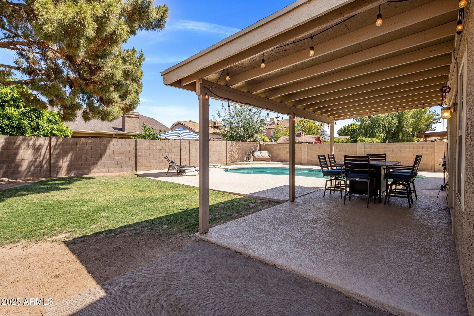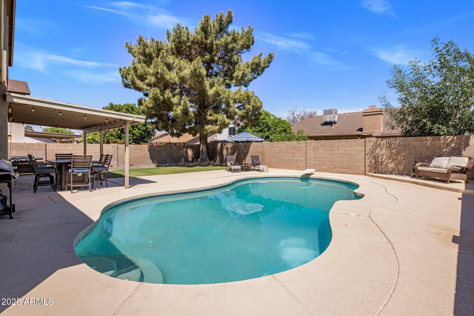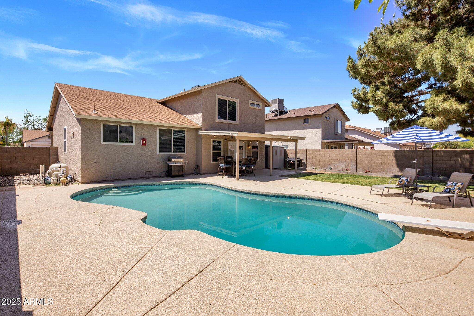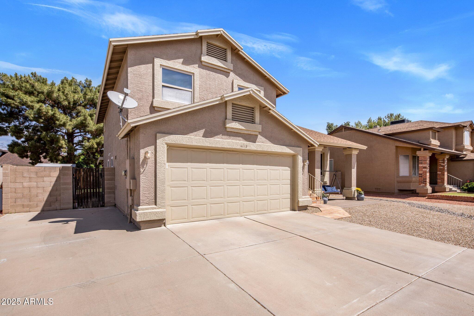$485,000 - 4118 W Fallen Leaf Lane, Glendale
- 3
- Bedrooms
- 3
- Baths
- 1,816
- SQ. Feet
- 0.15
- Acres
Beautiful tri-level home with a fantastic North Phoenix location, diving pool & NO HOA! Upon entering, you'll find spacious living & dining areas with vaulted ceilings and laminate flooring. Enjoy a large kitchen (with all appliances included) overlooking the backyard & family room, perfect for entertaining. Downstairs, you'll find a guest bath, under-stair storage & indoor laundry (with chute from the master closet!) Upstairs offers a generously-sized primary suite with double sinks & walk-in closet, as well as 2 additional bedrooms + full bath. Relax in the tranquil backyard with covered patio, shade tree, flower garden & diving pool. Updates incl Roof (2012), windows (2013), AC (2021), water heater (2021), exterior paint (2022), pool pump (2023), patio deck (2025), & microwave (2025).
Essential Information
-
- MLS® #:
- 6856793
-
- Price:
- $485,000
-
- Bedrooms:
- 3
-
- Bathrooms:
- 3.00
-
- Square Footage:
- 1,816
-
- Acres:
- 0.15
-
- Year Built:
- 1991
-
- Type:
- Residential
-
- Sub-Type:
- Single Family Residence
-
- Status:
- Active Under Contract
Community Information
-
- Address:
- 4118 W Fallen Leaf Lane
-
- Subdivision:
- UPLAND HILLS
-
- City:
- Glendale
-
- County:
- Maricopa
-
- State:
- AZ
-
- Zip Code:
- 85310
Amenities
-
- Utilities:
- APS
-
- Parking Spaces:
- 6
-
- Parking:
- Garage Door Opener, RV Access/Parking
-
- # of Garages:
- 2
-
- View:
- Mountain(s)
-
- Has Pool:
- Yes
-
- Pool:
- Variable Speed Pump, Diving Pool, Private
Interior
-
- Interior Features:
- Upstairs, Eat-in Kitchen, Breakfast Bar, Vaulted Ceiling(s), 3/4 Bath Master Bdrm, High Speed Internet, Laminate Counters
-
- Heating:
- Electric
-
- Cooling:
- Central Air, Ceiling Fan(s), Programmable Thmstat
-
- Fireplaces:
- None
-
- # of Stories:
- 2
Exterior
-
- Exterior Features:
- Private Yard, Storage
-
- Lot Description:
- Sprinklers In Rear, Sprinklers In Front, Desert Front, Grass Back, Auto Timer H2O Front, Auto Timer H2O Back
-
- Windows:
- Dual Pane, Vinyl Frame
-
- Roof:
- Composition
-
- Construction:
- Stucco, Wood Frame, Painted
School Information
-
- District:
- Deer Valley Unified District
-
- Elementary:
- Desert Sage Elementary School
-
- Middle:
- Hillcrest Middle School
-
- High:
- Sandra Day O'Connor High School
Listing Details
- Listing Office:
- Locality Homes
