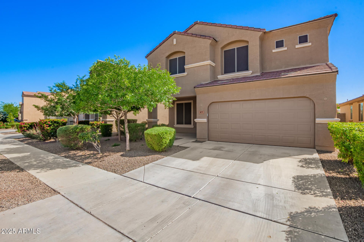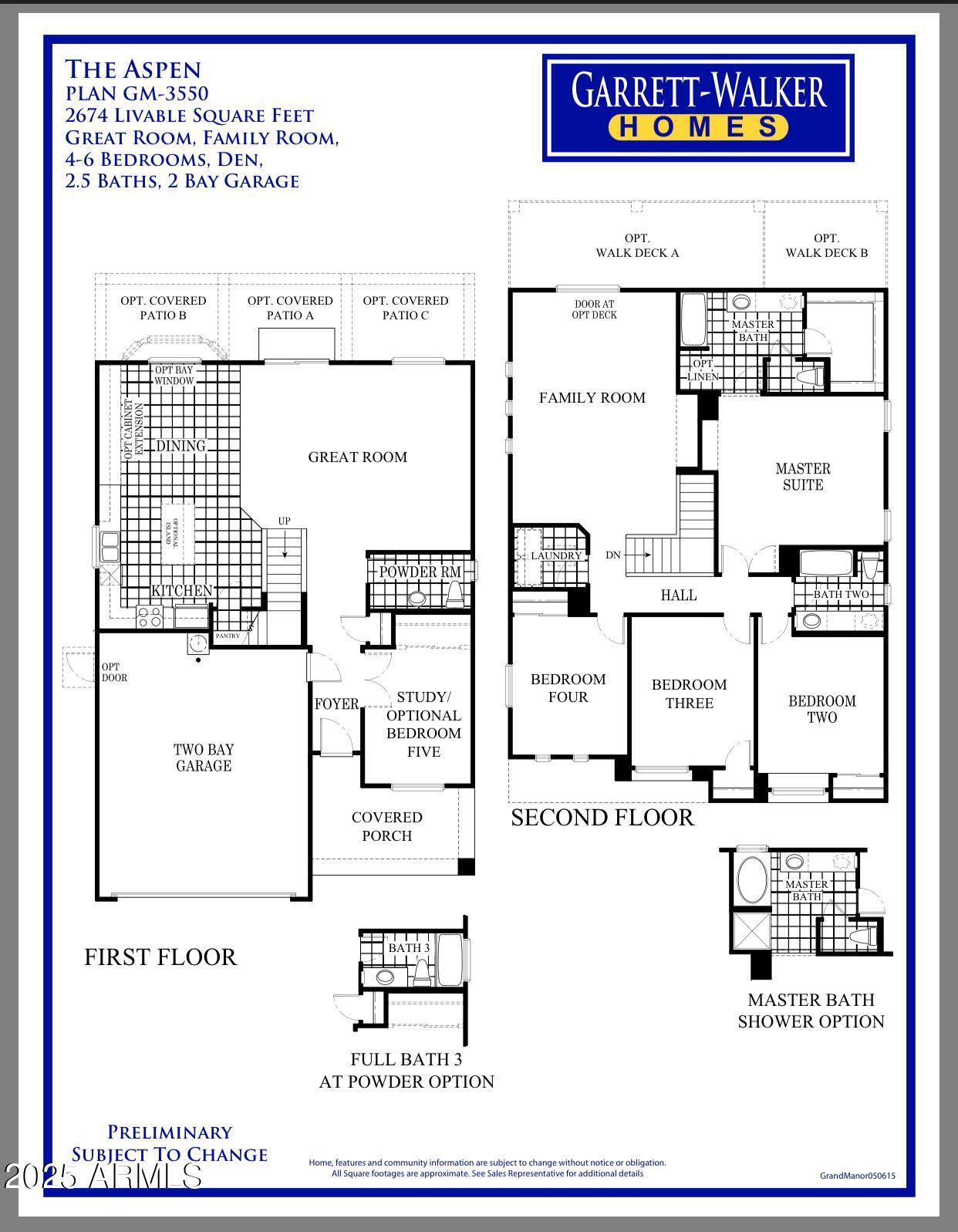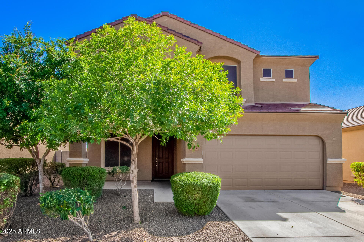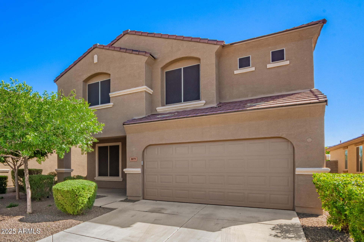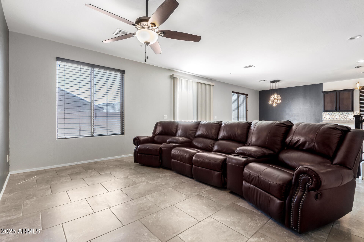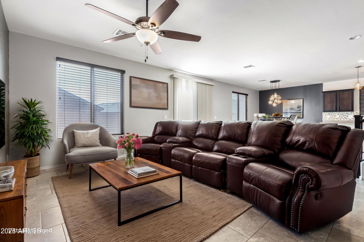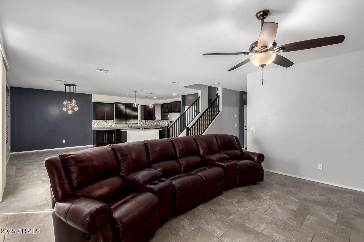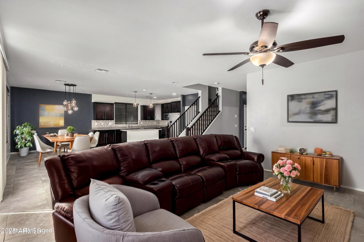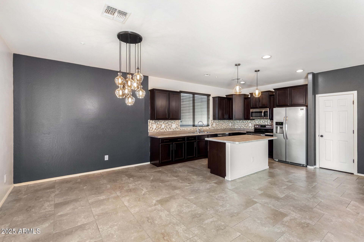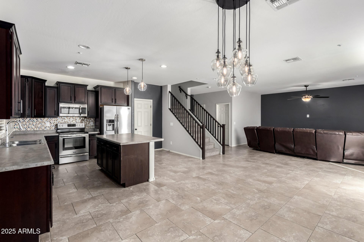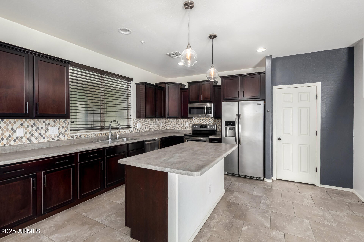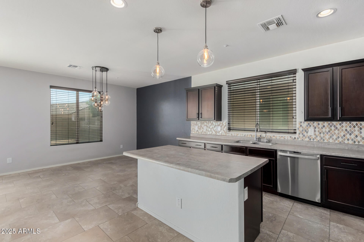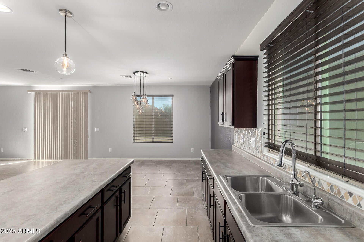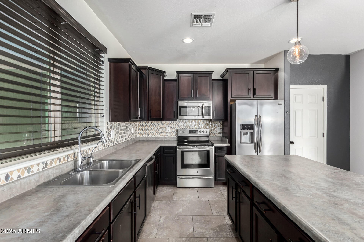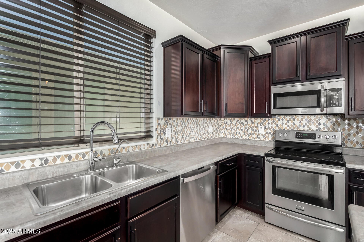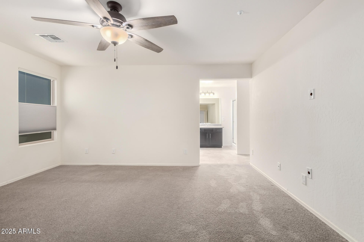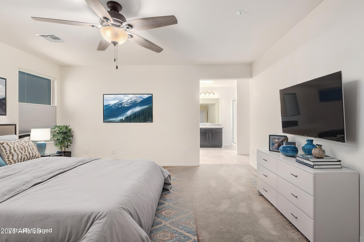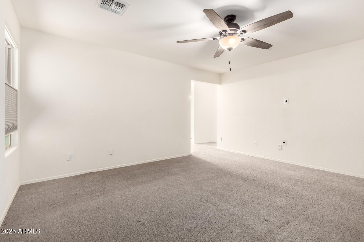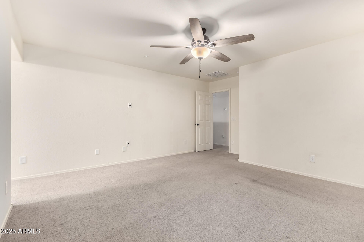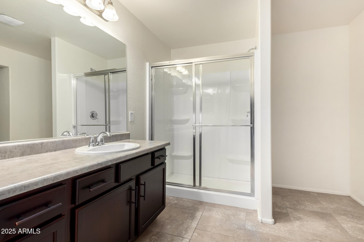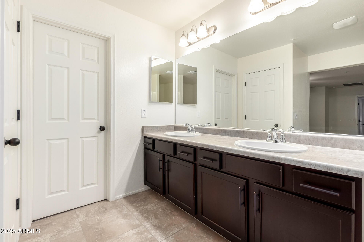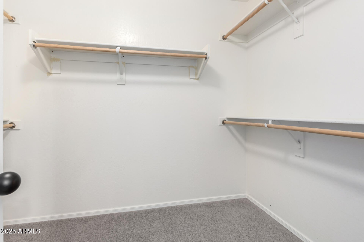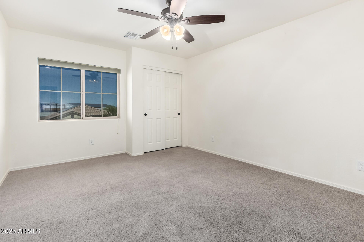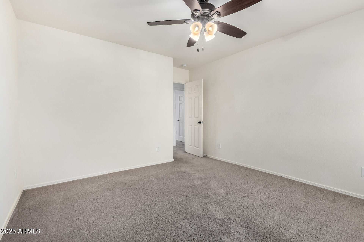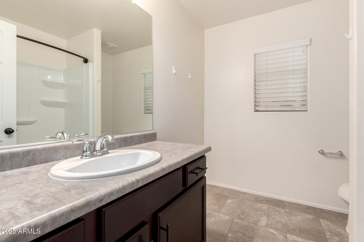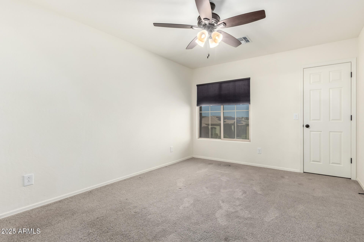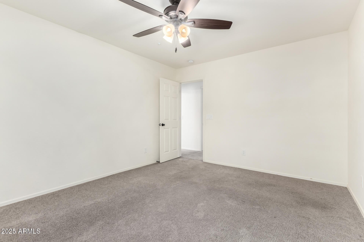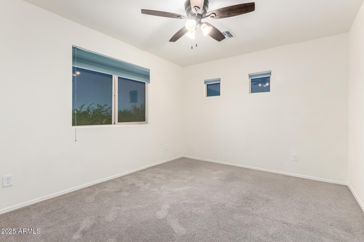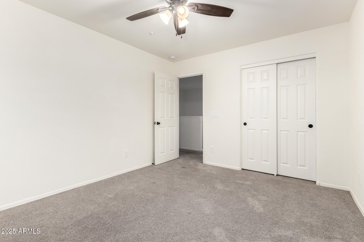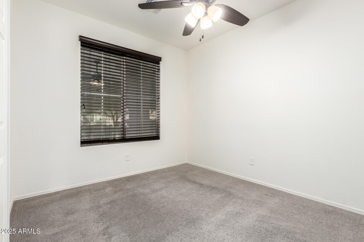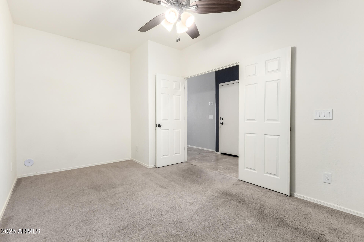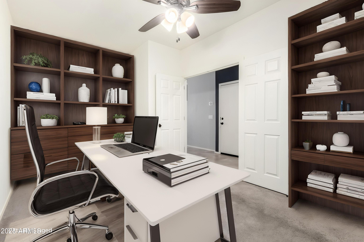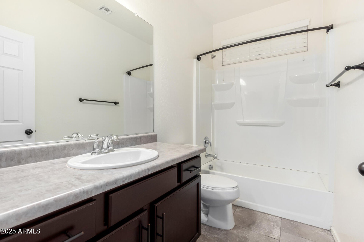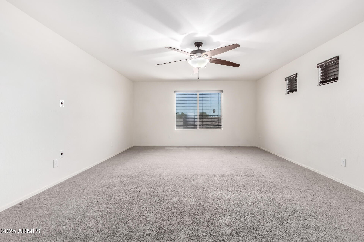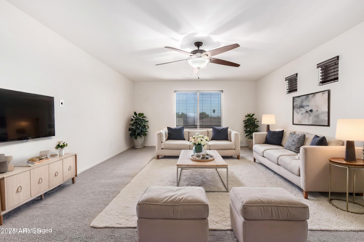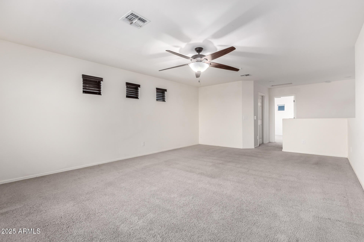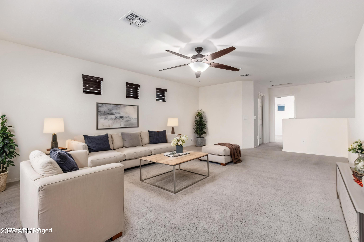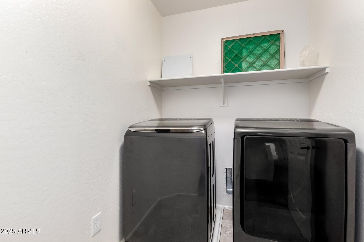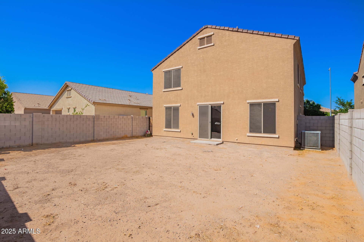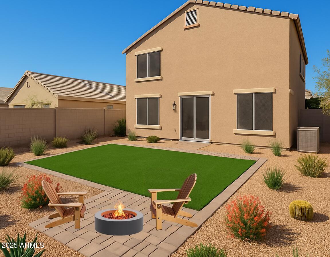$460,000 - 8879 W Cameron Drive, Peoria
- 4
- Bedrooms
- 3
- Baths
- 2,631
- SQ. Feet
- 0.11
- Acres
This beautiful and spacious home is nestled in the desirable Grand Manor subdivision in Peoria. Featuring four generously sized bedrooms, a versatile office/den, and a large upstairs loft, this residence offers ample living space. The downstairs amenities include a full bathroom, office/den, and a great room with tile flooring that continues into the kitchen. The kitchen is equipped with an island, pantry, modern backsplash, and stainless steel appliances. Upstairs, the expansive loft provides flexibility, ideal for multi-generational living or keeping a tidy downstairs. The large upstairs bedrooms include a primary suite with a spacious walk-in closet, dual vanity sink, and a walk-in shower. The laundry room is located upstairs, close to the bedrooms. The home also includes solar, a reverse osmosis system, and a water softener. Enjoy quick and easy access to the 101 freeway. See this home today!
Essential Information
-
- MLS® #:
- 6856849
-
- Price:
- $460,000
-
- Bedrooms:
- 4
-
- Bathrooms:
- 3.00
-
- Square Footage:
- 2,631
-
- Acres:
- 0.11
-
- Year Built:
- 2016
-
- Type:
- Residential
-
- Sub-Type:
- Single Family Residence
-
- Style:
- Other
-
- Status:
- Active
Community Information
-
- Address:
- 8879 W Cameron Drive
-
- Subdivision:
- GRAND MANOR
-
- City:
- Peoria
-
- County:
- Maricopa
-
- State:
- AZ
-
- Zip Code:
- 85345
Amenities
-
- Amenities:
- Playground, Biking/Walking Path
-
- Utilities:
- APS
-
- Parking Spaces:
- 4
-
- # of Garages:
- 2
-
- Pool:
- None
Interior
-
- Interior Features:
- High Speed Internet, Double Vanity, Upstairs, 9+ Flat Ceilings, Pantry, 3/4 Bath Master Bdrm
-
- Appliances:
- Electric Cooktop
-
- Heating:
- Electric
-
- Cooling:
- Central Air, Ceiling Fan(s), Programmable Thmstat
-
- Fireplaces:
- None
-
- # of Stories:
- 2
Exterior
-
- Lot Description:
- Sprinklers In Front, Desert Front, Dirt Back, Gravel/Stone Front, Auto Timer H2O Front
-
- Roof:
- Tile
-
- Construction:
- Stucco, Wood Frame, Painted
School Information
-
- District:
- Peoria Unified School District
-
- Elementary:
- Cheyenne Elementary School
-
- Middle:
- Cheyenne Elementary School
-
- High:
- Peoria High School
Listing Details
- Listing Office:
- Dwellings Realty Group
