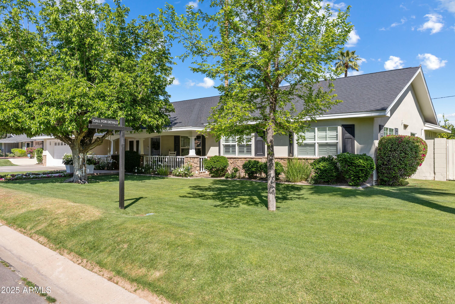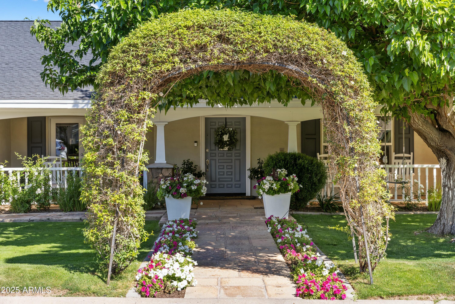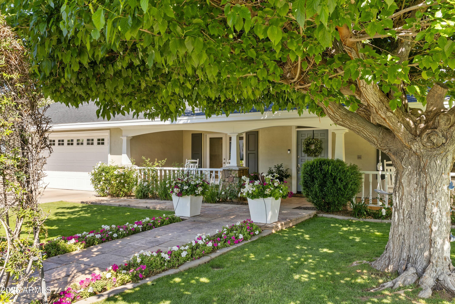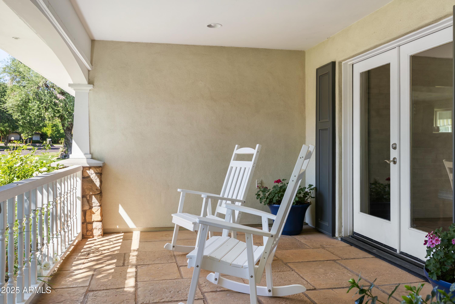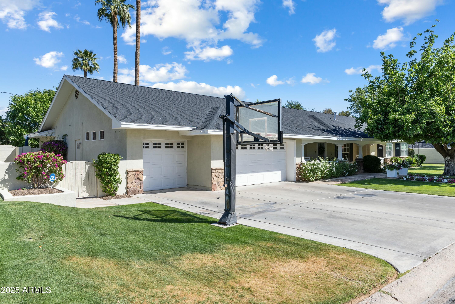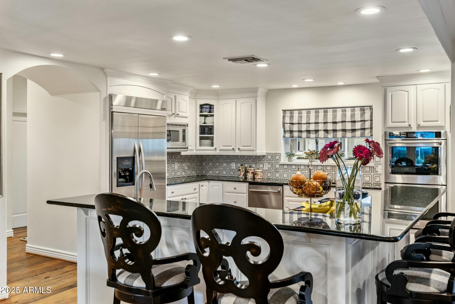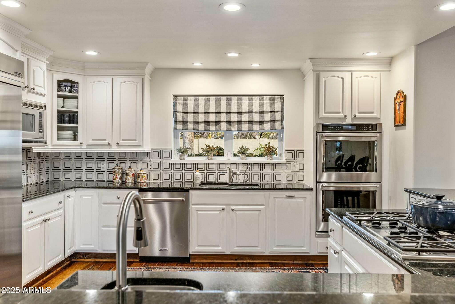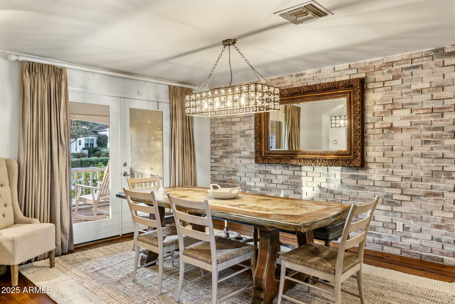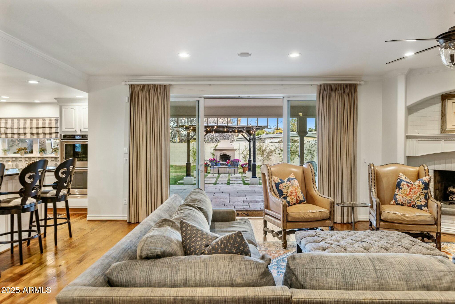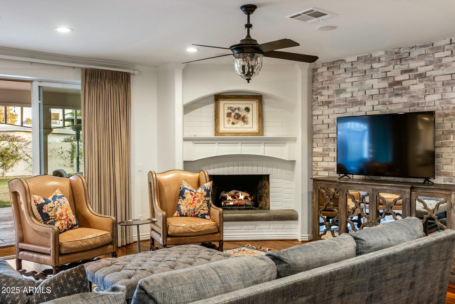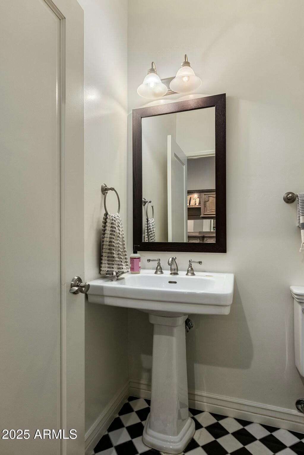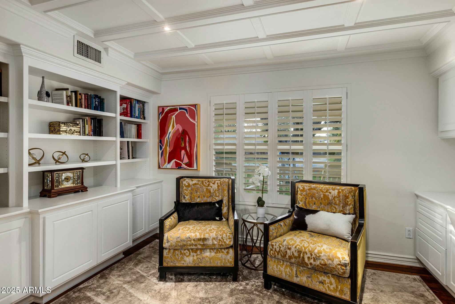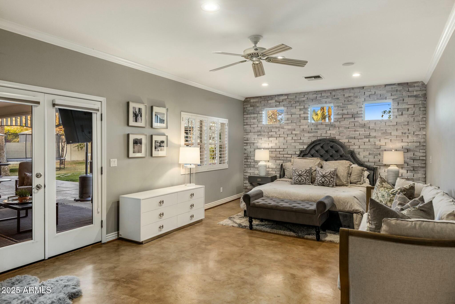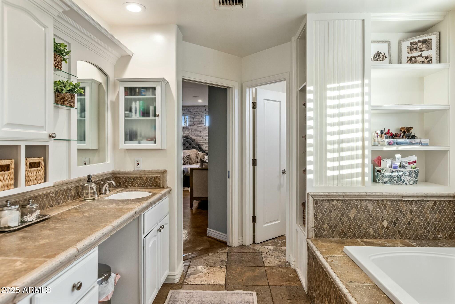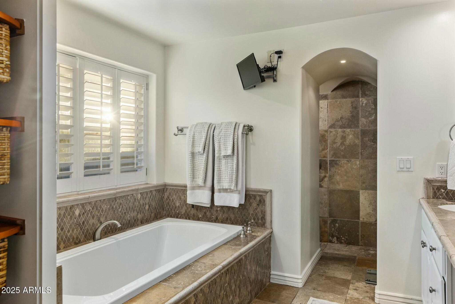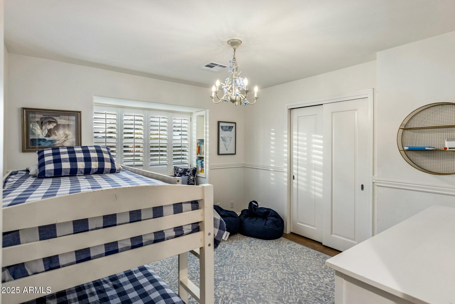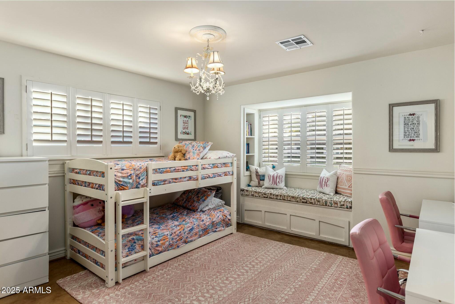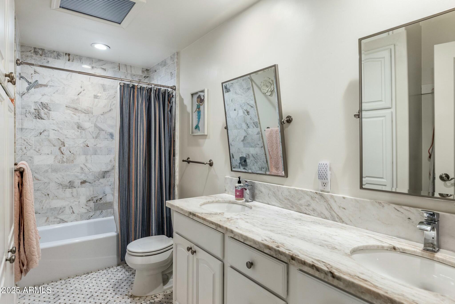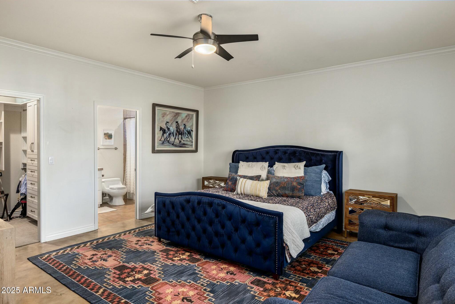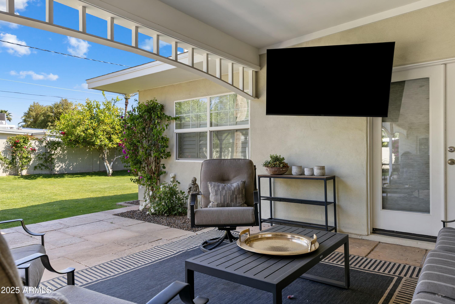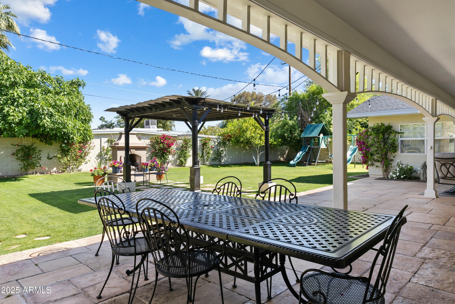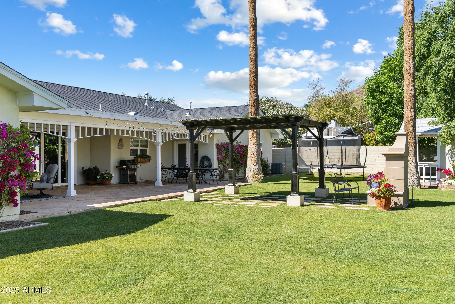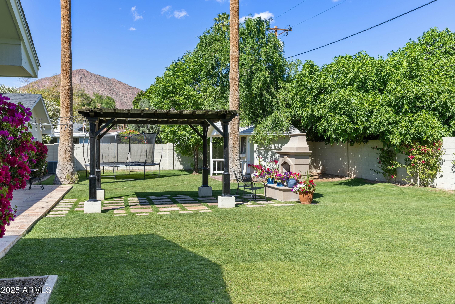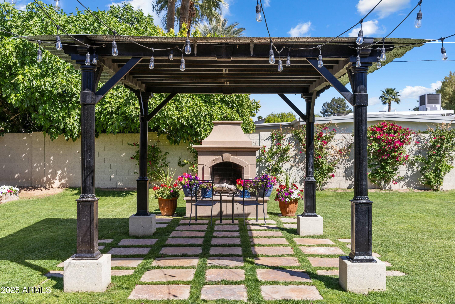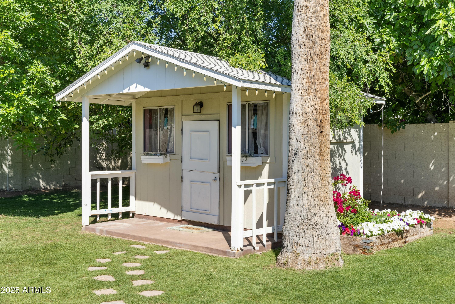$2,775,000 - 4111 N 52nd Street, Phoenix
- 4
- Bedrooms
- 4
- Baths
- 3,450
- SQ. Feet
- 0.36
- Acres
Fall in love with this classic Arcadia ranch. This warm and inviting family home features four spacious bedrooms, three and a half baths, a private office, and a three-car garage. The curb appeal is undeniable, with mature landscaping and a welcoming front porch framed by French doors that open from the dining room—perfect for morning coffee or evening gatherings. Inside, sun-drenched, open-concept living spaces create an effortless flow for both relaxing and entertaining. Step outside to a backyard oasis designed for memorable get-togethers. All of this is nestled in the heart of Arcadia, celebrated for its lush, tree-lined streets, stunning Camelback Mountain views, and easy access to dining, shopping, and outdoor adventures. Experience the essence of Arizona living in this Arcadia Gem.
Essential Information
-
- MLS® #:
- 6856853
-
- Price:
- $2,775,000
-
- Bedrooms:
- 4
-
- Bathrooms:
- 4.00
-
- Square Footage:
- 3,450
-
- Acres:
- 0.36
-
- Year Built:
- 1980
-
- Type:
- Residential
-
- Sub-Type:
- Single Family Residence
-
- Style:
- Ranch
-
- Status:
- Active Under Contract
Community Information
-
- Address:
- 4111 N 52nd Street
-
- Subdivision:
- ARCADIAN TERRACE
-
- City:
- Phoenix
-
- County:
- Maricopa
-
- State:
- AZ
-
- Zip Code:
- 85018
Amenities
-
- Utilities:
- SRP,SW Gas3
-
- Parking Spaces:
- 6
-
- Parking:
- RV Gate, Garage Door Opener, Direct Access, Attch'd Gar Cabinets
-
- # of Garages:
- 3
-
- View:
- Mountain(s)
-
- Pool:
- None
Interior
-
- Interior Features:
- High Speed Internet, Granite Counters, Double Vanity, Eat-in Kitchen, Breakfast Bar, 9+ Flat Ceilings, No Interior Steps, Wet Bar, Kitchen Island, Full Bth Master Bdrm, Separate Shwr & Tub
-
- Appliances:
- Gas Cooktop
-
- Heating:
- Natural Gas
-
- Cooling:
- Central Air, Ceiling Fan(s), Programmable Thmstat
-
- Fireplace:
- Yes
-
- Fireplaces:
- 2 Fireplace, Exterior Fireplace, Family Room, Gas
-
- # of Stories:
- 1
Exterior
-
- Exterior Features:
- Storage, Built-in Barbecue
-
- Lot Description:
- Sprinklers In Rear, Sprinklers In Front, Grass Front, Grass Back, Auto Timer H2O Front, Auto Timer H2O Back, Irrigation Front, Irrigation Back
-
- Windows:
- Dual Pane
-
- Roof:
- Composition
-
- Construction:
- Stucco, Wood Frame, Painted, Stone
School Information
-
- District:
- Scottsdale Unified District
-
- Elementary:
- Hopi Elementary School
-
- Middle:
- Ingleside Middle School
-
- High:
- Arcadia High School
Listing Details
- Listing Office:
- Compass
