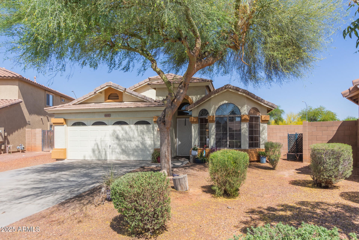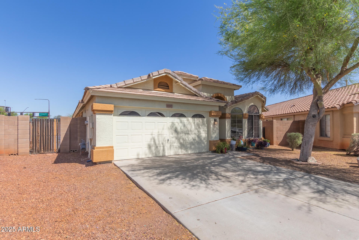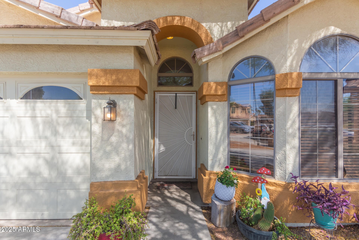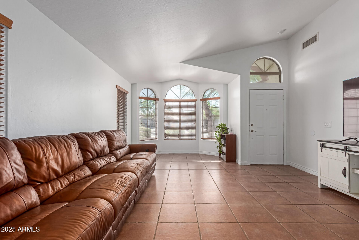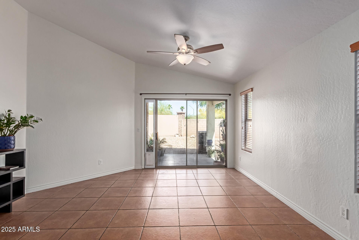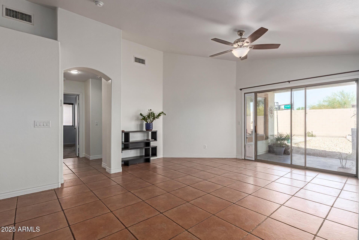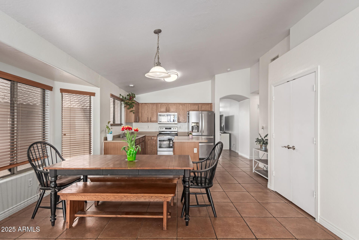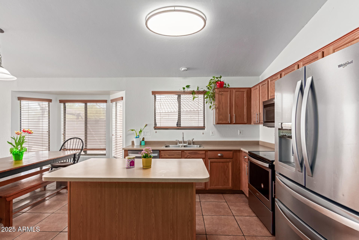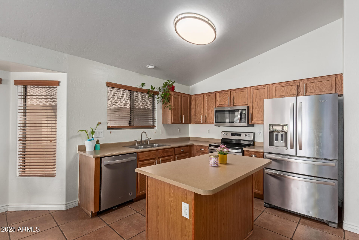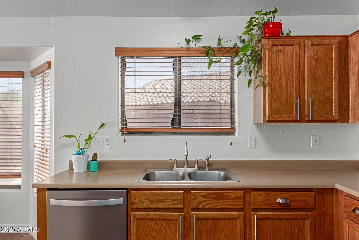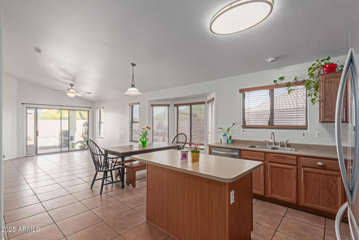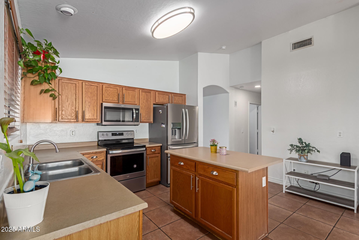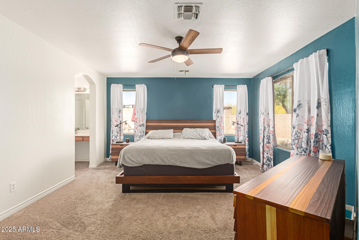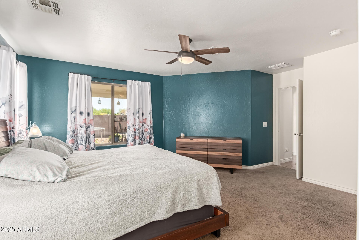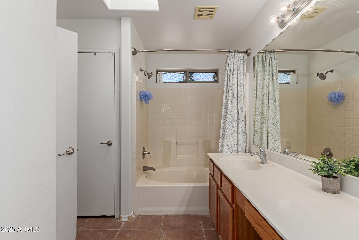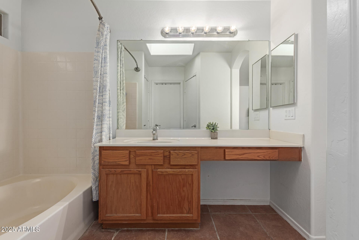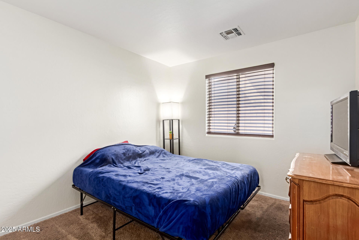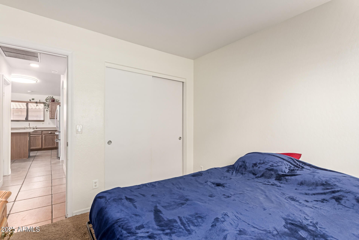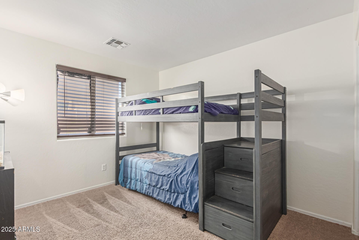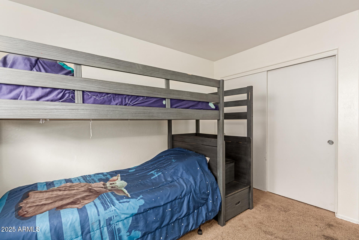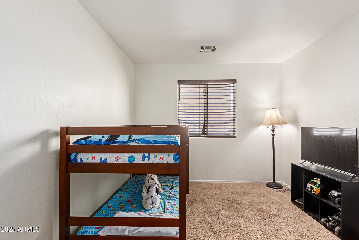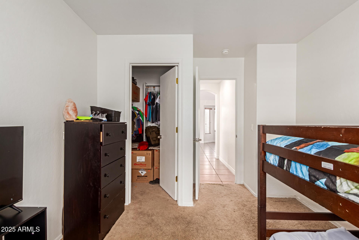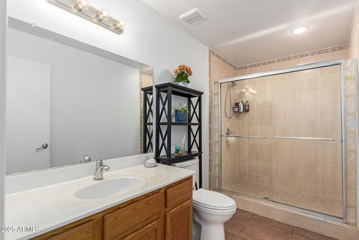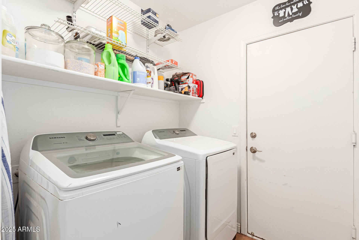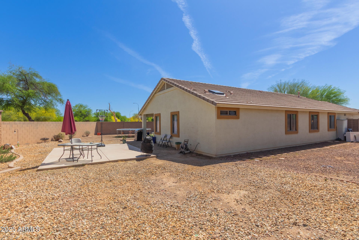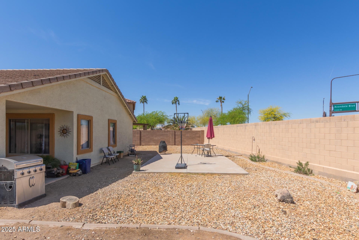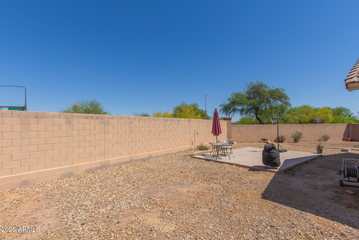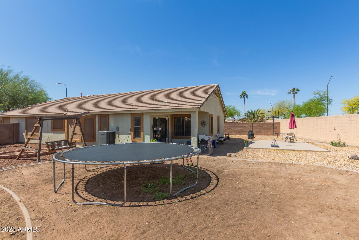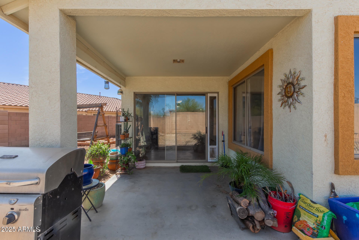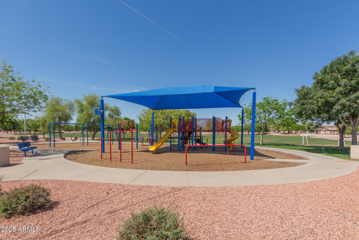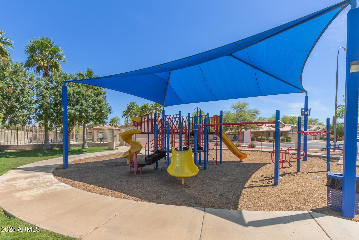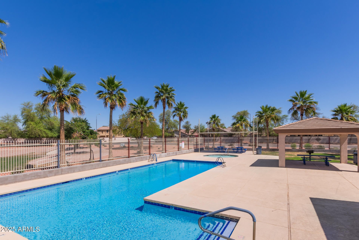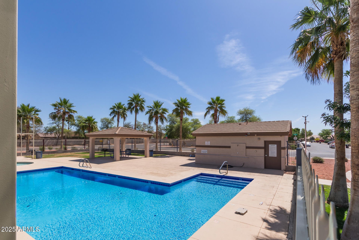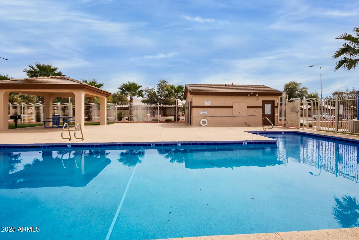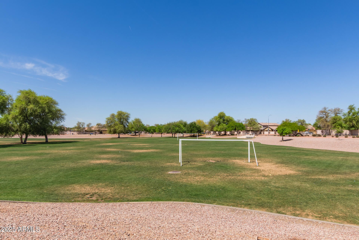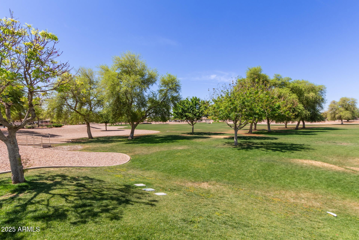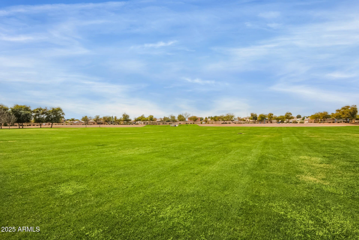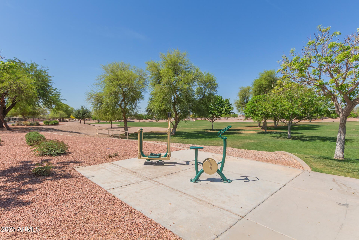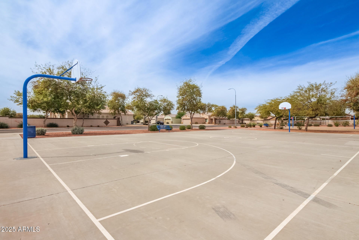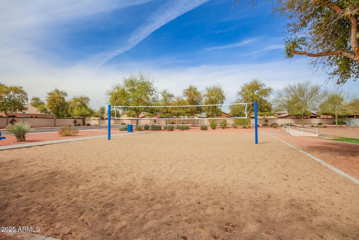$375,000 - 11430 W Chase Drive, Avondale
- 4
- Bedrooms
- 2
- Baths
- 1,834
- SQ. Feet
- 0.18
- Acres
Back on the Market -Timing wasn't right for the last buyer, but it could be for you ! Discover the perfect blend of comfort, space, and family-friendly living in this beautiful 4-bedroom, 2-bathroom home nestled on an oversized lot in the heart of Avondale. Step inside to discover fresh interior paint, vaulted ceilings, and an abundance of natural light, including a charming skylight. You'll love the open layout which is perfect for both daily living and entertaining, featuring a spacious eat-in kitchen and center island—ideal for gatherings and meal prep. The brand-new AC ensures comfort year-round, while the big backyard is ideal for playtime, pets, or weekend BBQs. Plus, enjoy access to a wonderful community pool, perfect for cooling off on warm Arizona days!
Essential Information
-
- MLS® #:
- 6857007
-
- Price:
- $375,000
-
- Bedrooms:
- 4
-
- Bathrooms:
- 2.00
-
- Square Footage:
- 1,834
-
- Acres:
- 0.18
-
- Year Built:
- 2003
-
- Type:
- Residential
-
- Sub-Type:
- Single Family Residence
-
- Status:
- Active
Community Information
-
- Address:
- 11430 W Chase Drive
-
- Subdivision:
- DURANGO PARK
-
- City:
- Avondale
-
- County:
- Maricopa
-
- State:
- AZ
-
- Zip Code:
- 85323
Amenities
-
- Amenities:
- Community Pool, Playground, Biking/Walking Path
-
- Utilities:
- SRP,SW Gas3
-
- Parking Spaces:
- 4
-
- Parking:
- Garage Door Opener, Direct Access
-
- # of Garages:
- 2
-
- Pool:
- None
Interior
-
- Interior Features:
- High Speed Internet, Eat-in Kitchen, No Interior Steps, Vaulted Ceiling(s), Kitchen Island, Pantry, Full Bth Master Bdrm, Laminate Counters
-
- Heating:
- Natural Gas
-
- Cooling:
- Central Air, Ceiling Fan(s)
-
- Fireplaces:
- None
-
- # of Stories:
- 1
Exterior
-
- Exterior Features:
- Storage
-
- Lot Description:
- Gravel/Stone Front, Gravel/Stone Back, Auto Timer H2O Front, Auto Timer H2O Back
-
- Windows:
- Skylight(s), Dual Pane
-
- Roof:
- Tile
-
- Construction:
- Stucco, Wood Frame, Painted
School Information
-
- District:
- Tolleson Union High School District
-
- Elementary:
- Collier Elementary School
-
- Middle:
- Collier Elementary School
-
- High:
- La Joya Community High School
Listing Details
- Listing Office:
- Keller Williams Realty East Valley
