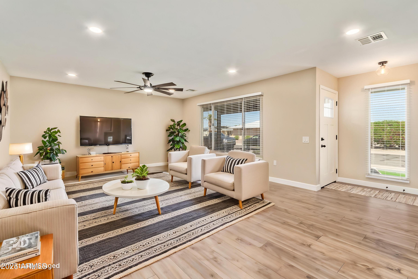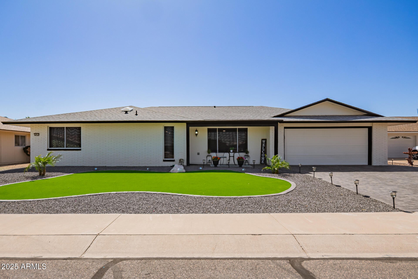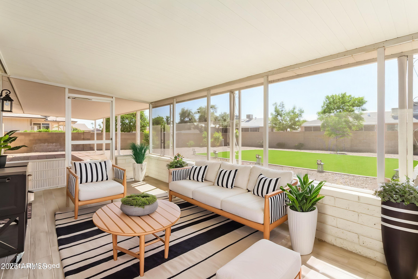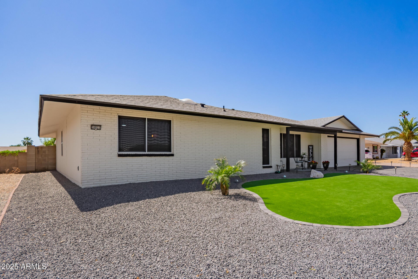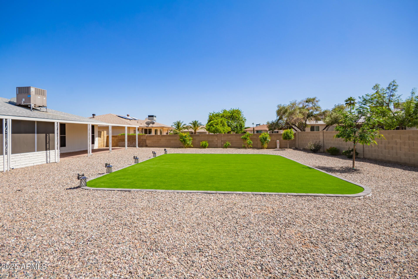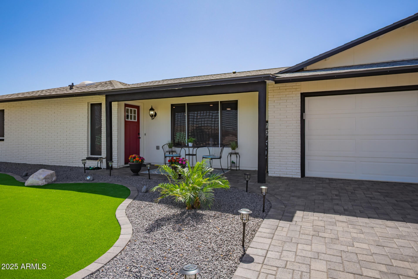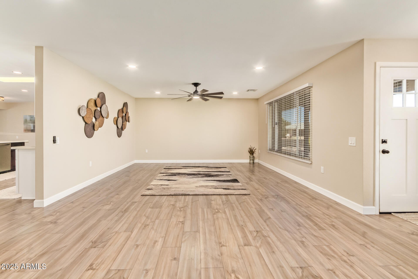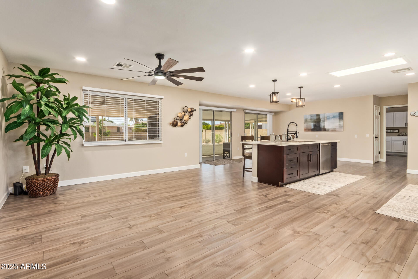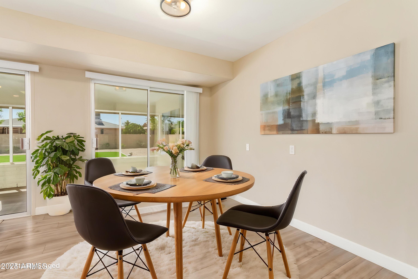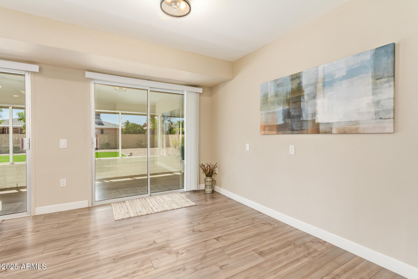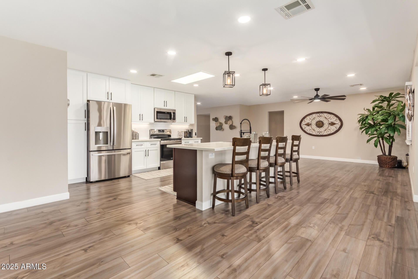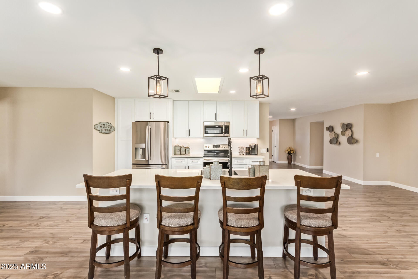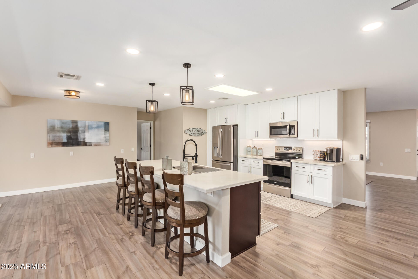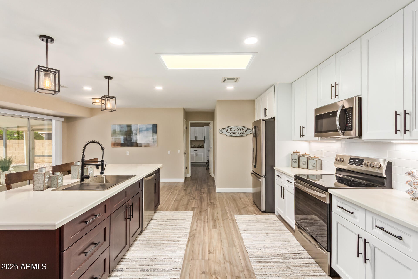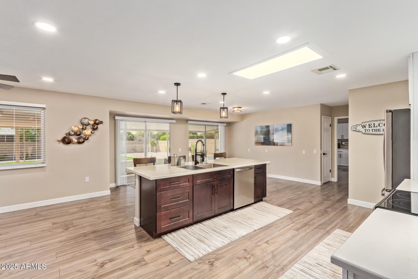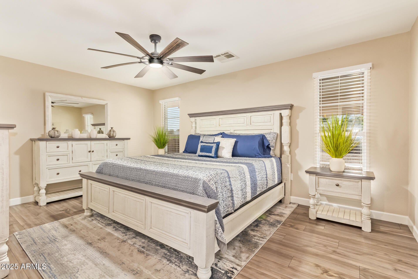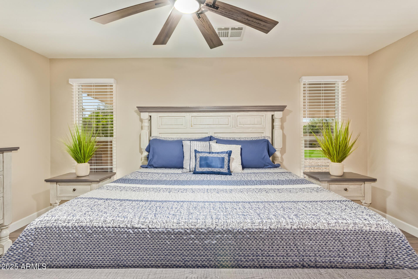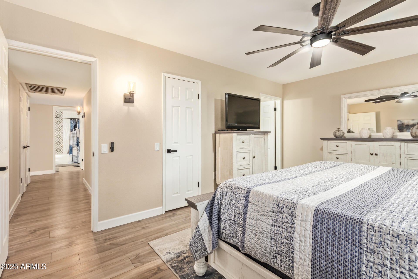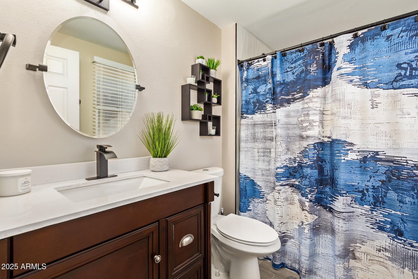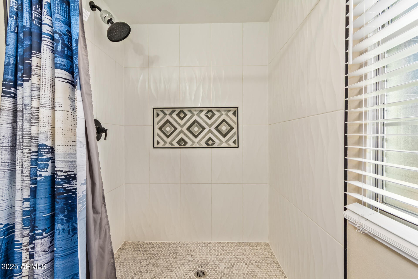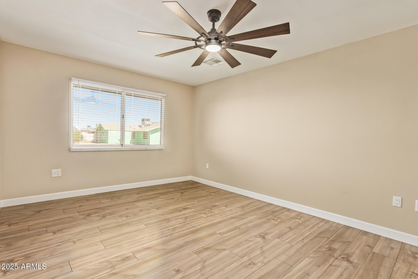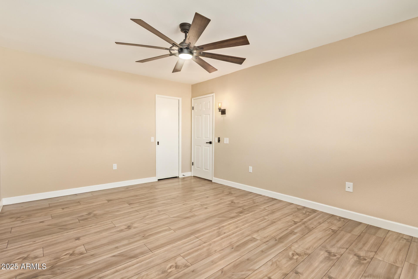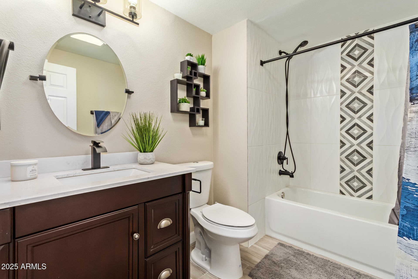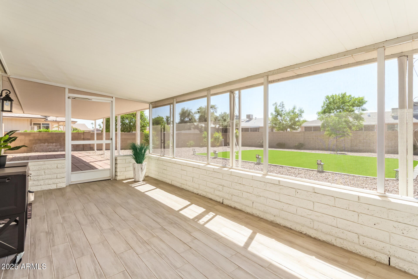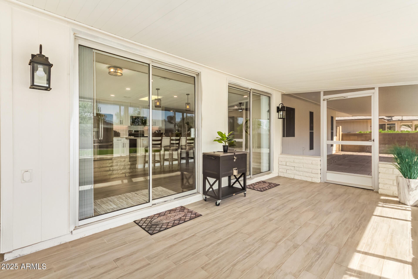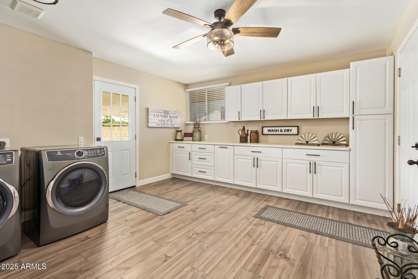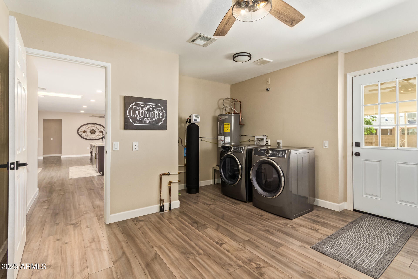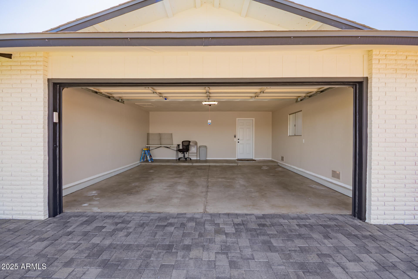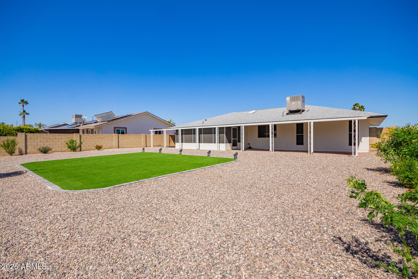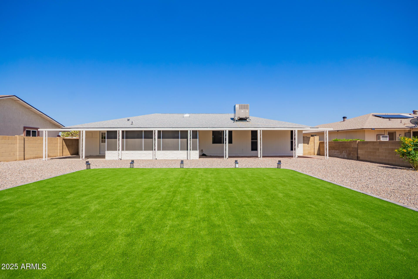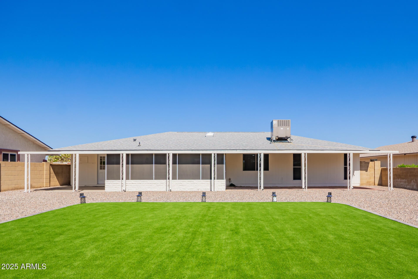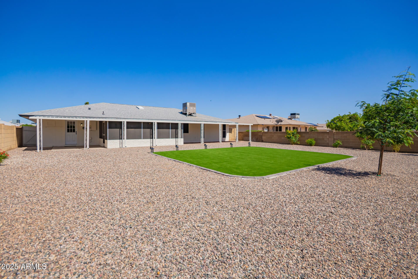$439,900 - 20022 N Pine Springs Drive, Sun City
- 2
- Bedrooms
- 2
- Baths
- 1,992
- SQ. Feet
- 0.22
- Acres
Meticulously maintained and beautifully remodeled 2-bed, 2-bath, 1992 SqFt home is truly move-in ready with nearly every major feature upgraded in the last 3 years—including a new HVAC, roof, water heater, flooring, fixtures, kitchen, bathrooms, appliances, interior/exterior paint, driveway pavers, and professional landscaping front and back. Inside, you'll find a bright and open floor plan with a spacious living room flowing seamlessly into a stunning expanded kitchen and great room. The modern kitchen boasts quartz countertops, soft-close cabinetry, stainless steel appliances, an oversized island, dining area, and two pantries—perfect for entertaining or everyday living. A large flex space with new cabinetry and countertop offers a perfect setup for a home office, hobby room, or creative studio. The enclosed Arizona room with wood-look tile provides additional space to relax and enjoy Arizona's beautiful weather, opening to an extended covered patio and a low-maintenance, fully fenced backyard with plenty of room for a future pool. The generously sized primary suite easily fits a king-size bed and includes a walk-in closet and a fully remodeled bathroom with a walk-in shower. The guest bath is equally updated with a tiled tub enclosure and quartz-topped vanity. With show-stopping curb appeal and thoughtful upgrades throughout, this home offers comfort, style, and convenience all in the heart of Sun City living. Welcome home to your slice of paradise!
Essential Information
-
- MLS® #:
- 6857057
-
- Price:
- $439,900
-
- Bedrooms:
- 2
-
- Bathrooms:
- 2.00
-
- Square Footage:
- 1,992
-
- Acres:
- 0.22
-
- Year Built:
- 1977
-
- Type:
- Residential
-
- Sub-Type:
- Single Family Residence
-
- Status:
- Active
Community Information
-
- Address:
- 20022 N Pine Springs Drive
-
- Subdivision:
- SUN CITY UNIT 49
-
- City:
- Sun City
-
- County:
- Maricopa
-
- State:
- AZ
-
- Zip Code:
- 85373
Amenities
-
- Amenities:
- Racquetball, Golf, Pickleball, Community Spa Htd, Community Pool Htd, Tennis Court(s), Fitness Center
-
- Utilities:
- APS
-
- Parking Spaces:
- 4
-
- Parking:
- Garage Door Opener, Direct Access
-
- # of Garages:
- 2
-
- Pool:
- None
Interior
-
- Interior Features:
- Eat-in Kitchen, Kitchen Island, 3/4 Bath Master Bdrm
-
- Heating:
- Electric
-
- Cooling:
- Central Air, Ceiling Fan(s)
-
- Fireplaces:
- None
-
- # of Stories:
- 1
Exterior
-
- Exterior Features:
- Private Yard, Screened in Patio(s)
-
- Lot Description:
- Sprinklers In Rear, Sprinklers In Front, Gravel/Stone Front, Gravel/Stone Back, Synthetic Grass Frnt, Synthetic Grass Back, Auto Timer H2O Front, Auto Timer H2O Back
-
- Windows:
- Solar Screens, Dual Pane
-
- Roof:
- Composition
-
- Construction:
- Stucco, Wood Frame, Painted
School Information
-
- District:
- Adult
-
- Elementary:
- Adult
-
- Middle:
- Adult
-
- High:
- Adult
Listing Details
- Listing Office:
- Redfin Corporation
