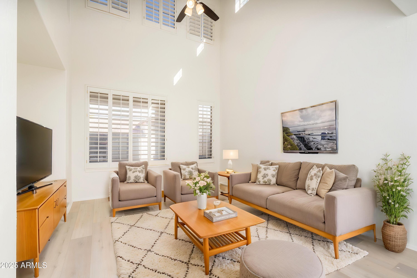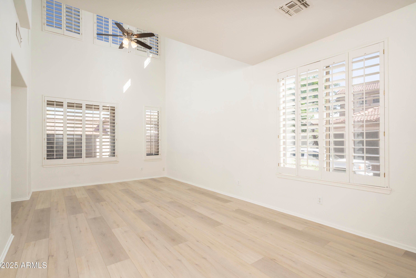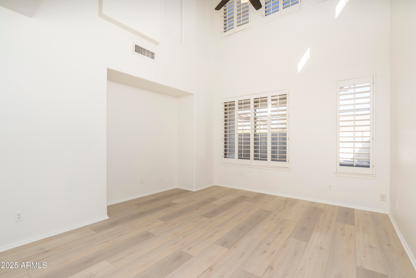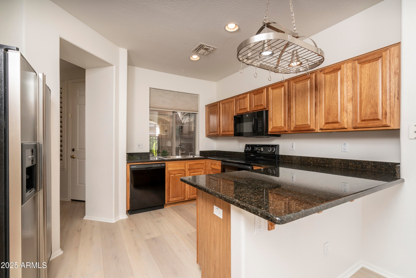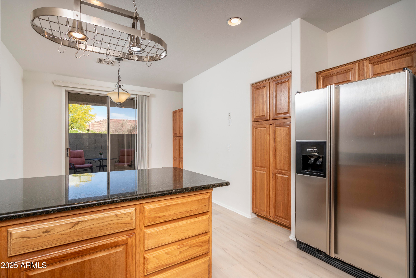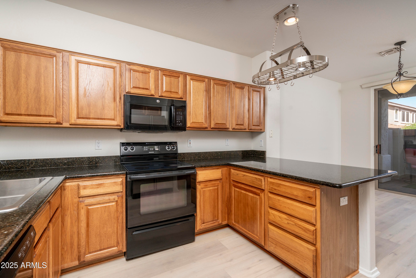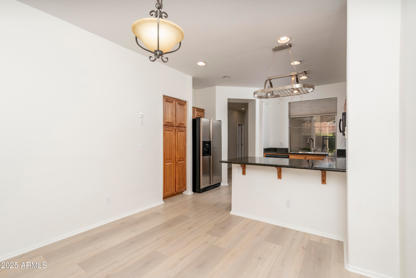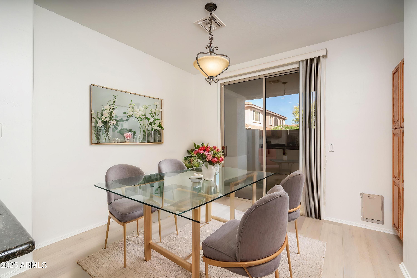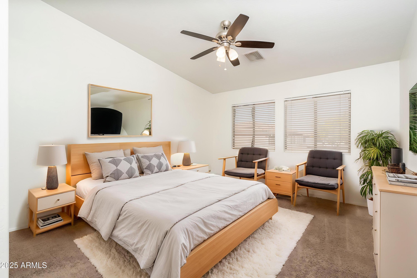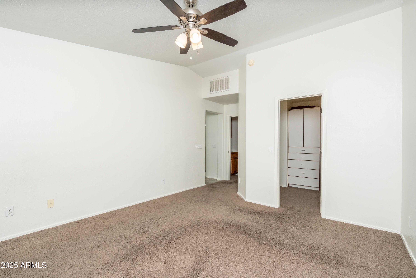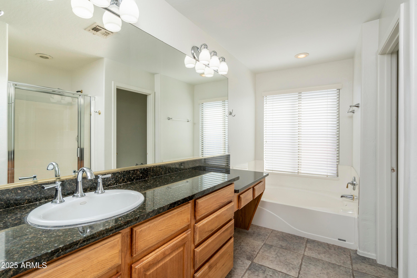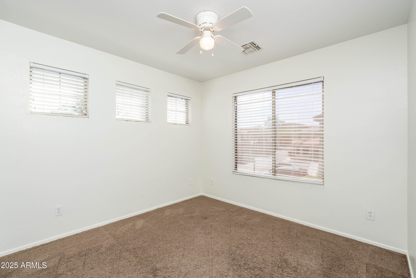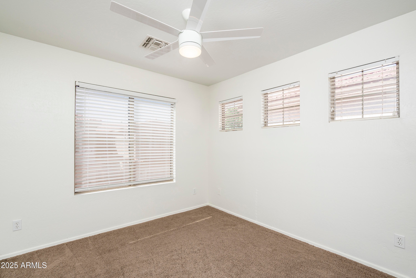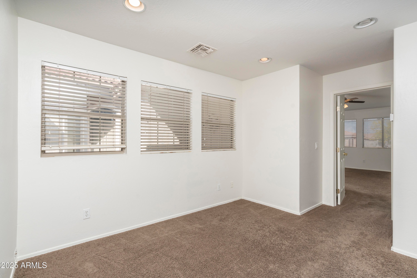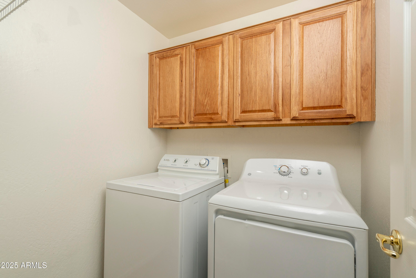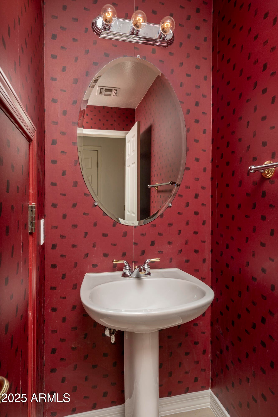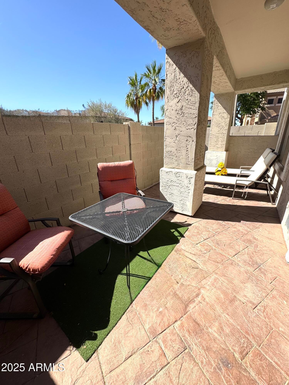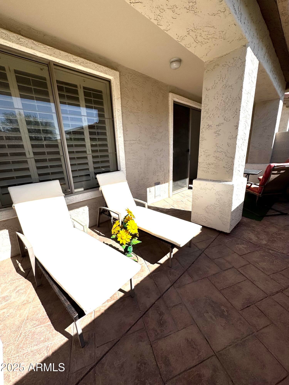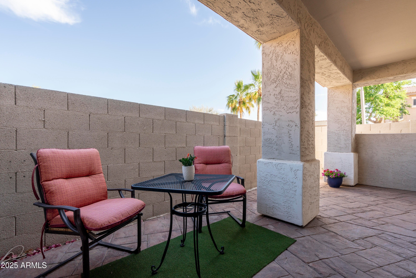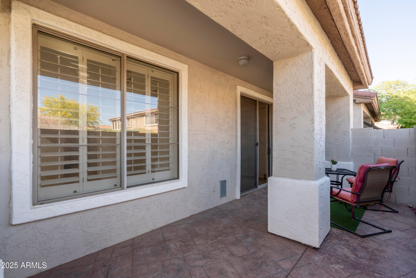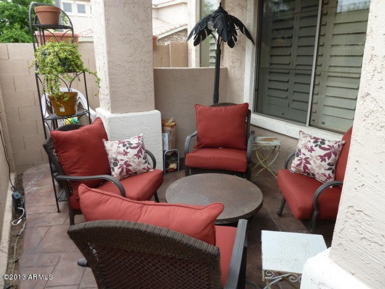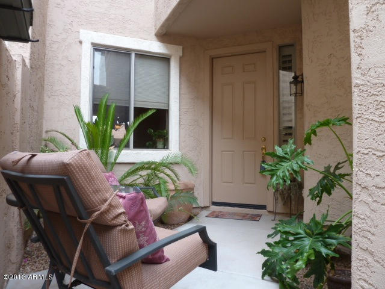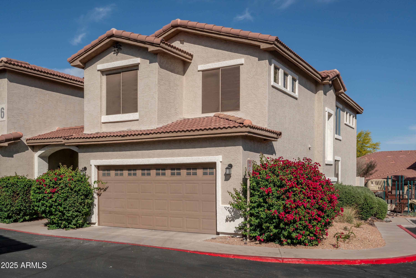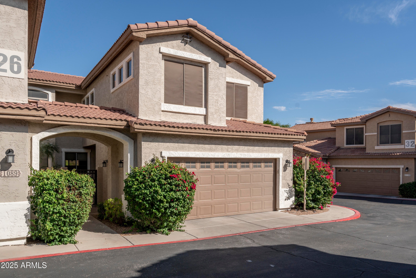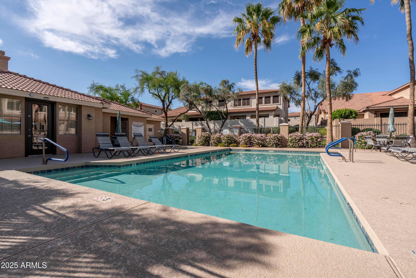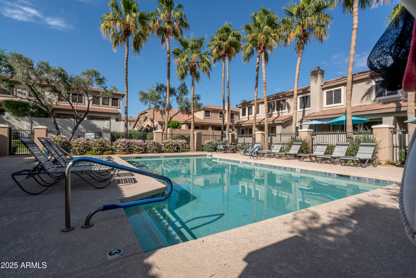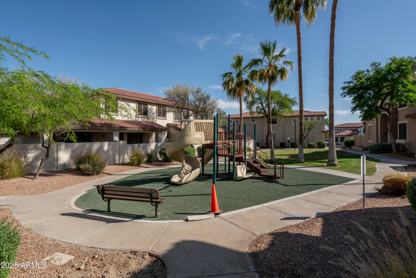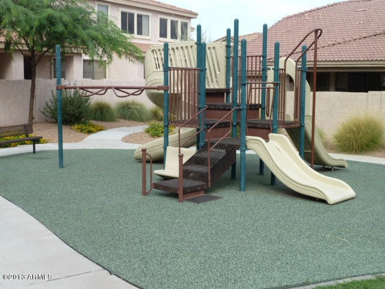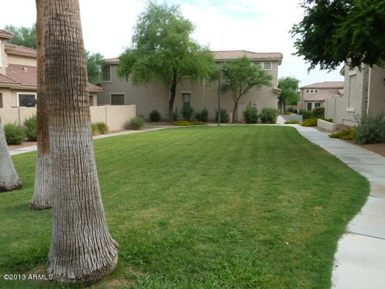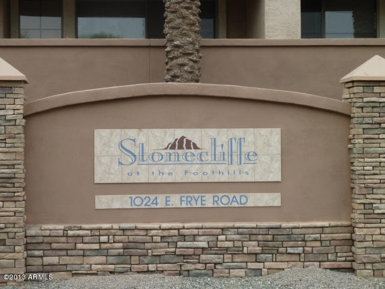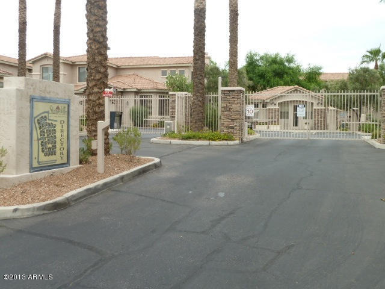$429,000 - 1024 E Frye Road (unit 1090), Phoenix
- 3
- Bedrooms
- 3
- Baths
- 1,869
- SQ. Feet
- 0.1
- Acres
GREAT VALUE WITH ALL 2025 HOA FEES PAID BY SELLER. Spacious Home in Popular Stonecliffe Gated Community Features 3 Bedrooms + Loft/Den, 2.5 Baths, 2 Car Garage & 1869 Sqft. Gorgeous LVP Plank Flooring, Towering Ceilings, & Wood Shutters in the Great Room. Upgraded Kitchen With Granite Counter Tops, Breakfast Bar & Cozy Dining Area, The Spacious Master Suite Features A Walk In Closet, Dual Sinks & Separate Shower/Tub. Large Loft Can Easily Be An Office/Den. Inviting Courtyard in the Front and a Private Patio with No Neighbors Behind. MOVE IN READY with Many Recent Upgrades: HVAC (2020), Water Heater (2021), Interior Paint (2023), Flooring (2025). Attractive Amenities Such as a Heated Pool & Spa, Clubhouse & Children's Play Area. Walk To Nearby Schools, YMCA, Shopping & Restaurants.
Essential Information
-
- MLS® #:
- 6857256
-
- Price:
- $429,000
-
- Bedrooms:
- 3
-
- Bathrooms:
- 3.00
-
- Square Footage:
- 1,869
-
- Acres:
- 0.10
-
- Year Built:
- 1999
-
- Type:
- Residential
-
- Sub-Type:
- Townhouse
-
- Status:
- Active
Community Information
-
- Address:
- 1024 E Frye Road (unit 1090)
-
- Subdivision:
- STONECLIFFE CONDOMINIUM
-
- City:
- Phoenix
-
- County:
- Maricopa
-
- State:
- AZ
-
- Zip Code:
- 85048
Amenities
-
- Amenities:
- Gated, Community Spa Htd, Community Pool Htd, Playground
-
- Utilities:
- SRP
-
- Parking Spaces:
- 2
-
- # of Garages:
- 2
-
- View:
- Mountain(s)
-
- Pool:
- None
Interior
-
- Interior Features:
- High Speed Internet, Granite Counters, Double Vanity, Upstairs, Eat-in Kitchen, Breakfast Bar, Soft Water Loop, Vaulted Ceiling(s), Pantry, Full Bth Master Bdrm, Separate Shwr & Tub
-
- Heating:
- Electric
-
- Cooling:
- Central Air, Ceiling Fan(s)
-
- Fireplaces:
- None
-
- # of Stories:
- 2
Exterior
-
- Exterior Features:
- Private Yard
-
- Lot Description:
- Sprinklers In Front, Corner Lot, Desert Front, Gravel/Stone Front
-
- Windows:
- Dual Pane, ENERGY STAR Qualified Windows
-
- Roof:
- Tile
-
- Construction:
- Stucco, Wood Frame, Painted
School Information
-
- District:
- Tempe Union High School District
-
- Elementary:
- Kyrene de la Sierra School
-
- Middle:
- Kyrene Altadena Middle School
-
- High:
- Desert Vista High School
Listing Details
- Listing Office:
- West Usa Realty
